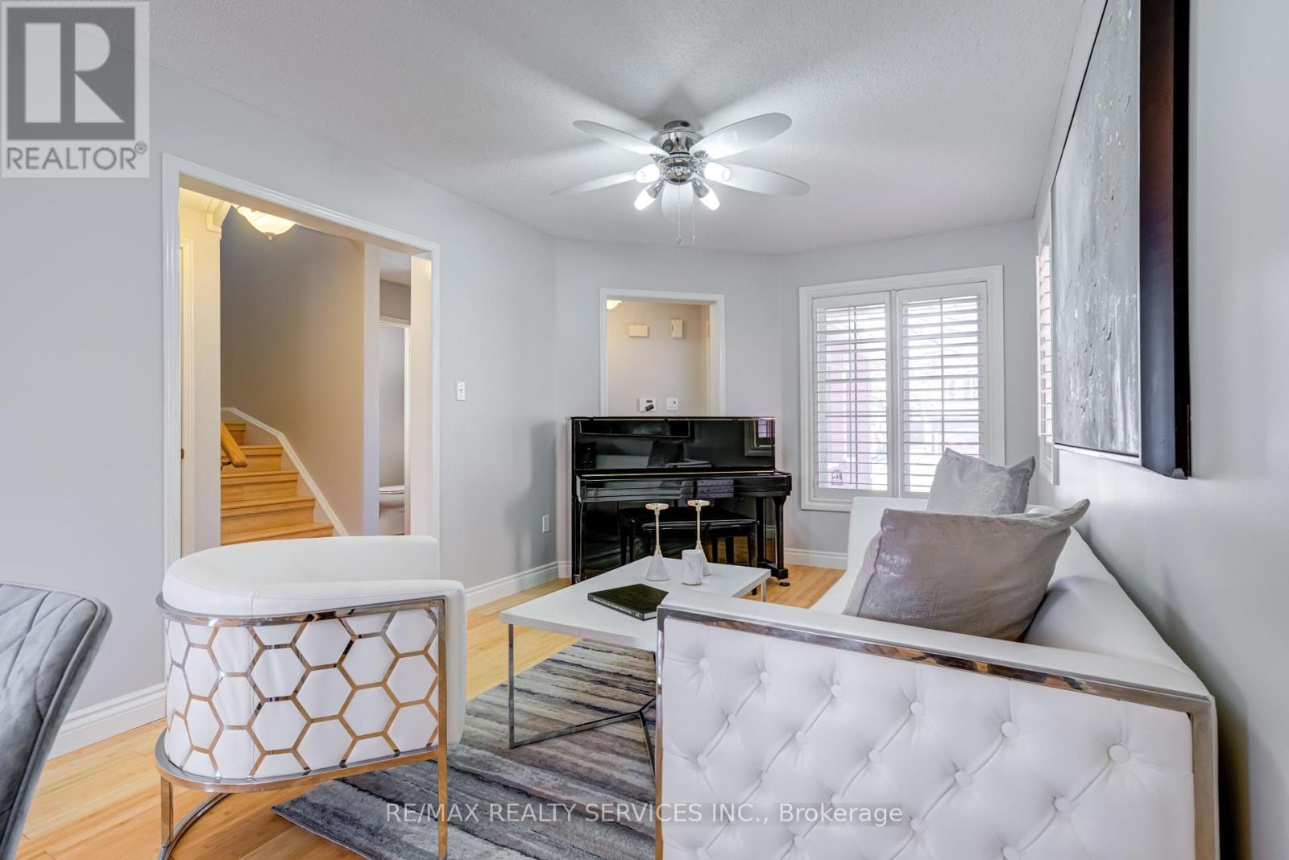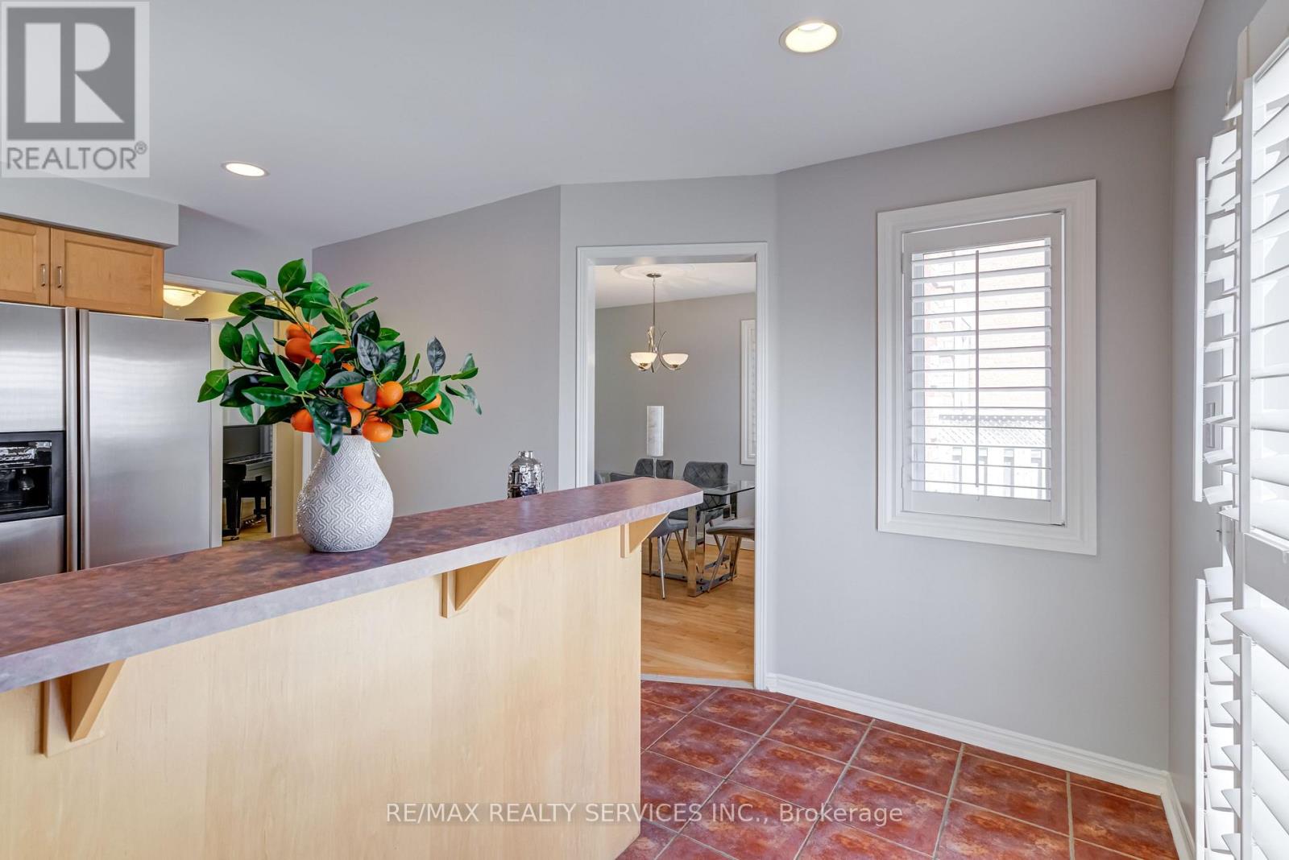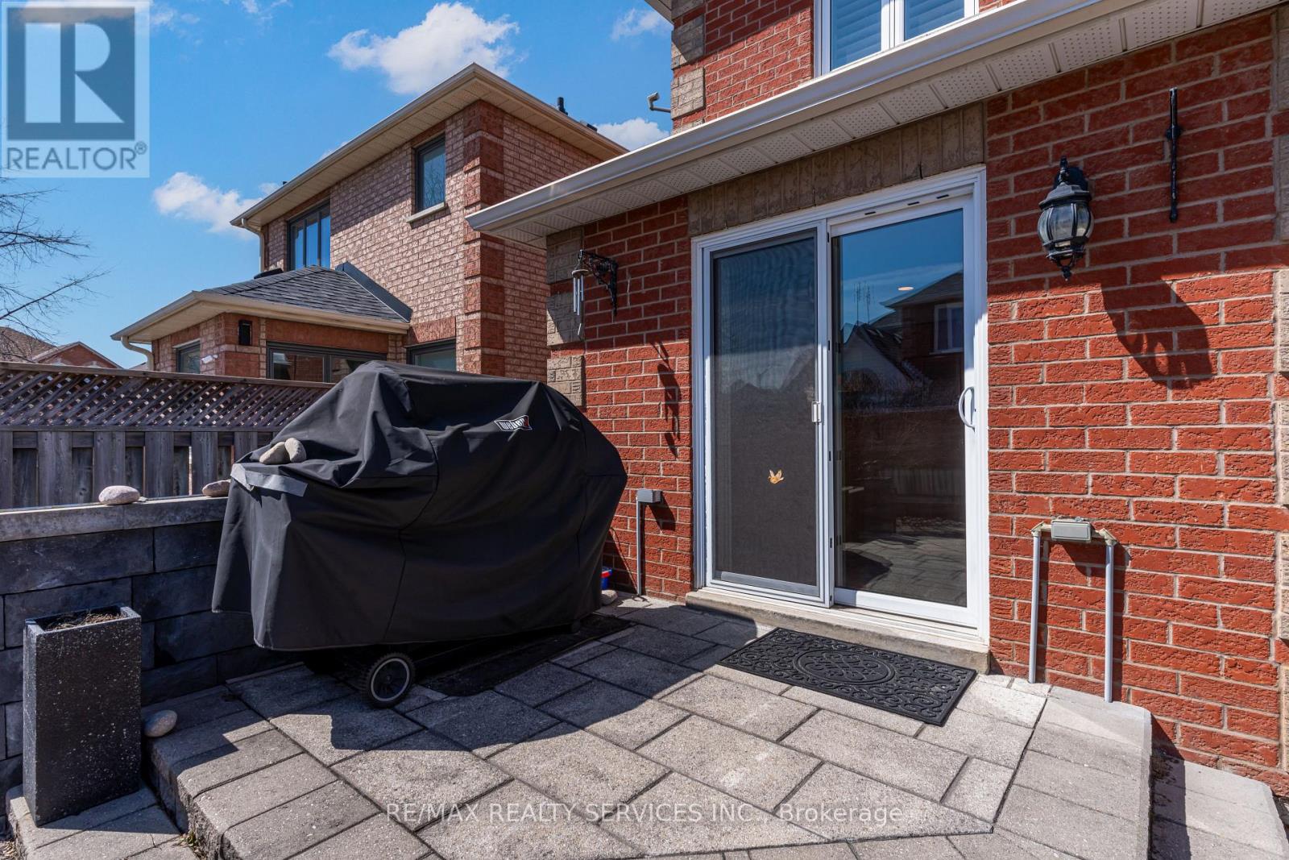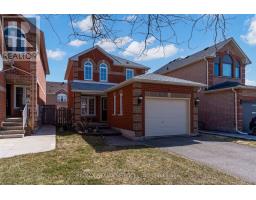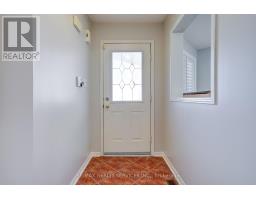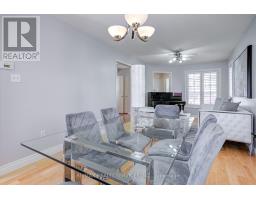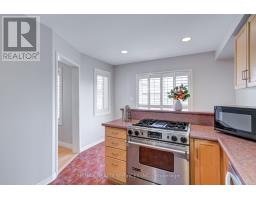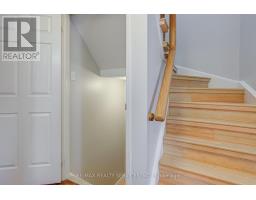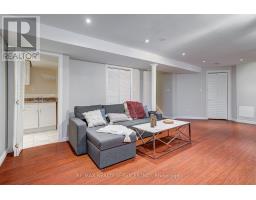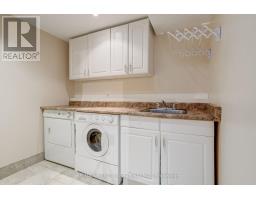3 White Tail Crescent Brampton, Ontario L6Y 5C4
$799,000
This beautiful detached home sits on a quiet crescent with tastefully designated fenced backyard and bamboo hardwood. The house is freshly painted and ready to move in! Family friendly neighborhood and north west facing home. Big windows lets in a lot of natural light. The basement is fully finished and has big windows. Three spacious bedrooms each with big windows and closets make it a perfect choice for young families with kids. Schools, parks, public transit and grocery stores are all at a walking distance. Access to highways including 407 is also in close proximity. (id:50886)
Property Details
| MLS® Number | W12064016 |
| Property Type | Single Family |
| Community Name | Fletcher's West |
| Amenities Near By | Park, Place Of Worship, Public Transit |
| Community Features | Community Centre |
| Parking Space Total | 2 |
Building
| Bathroom Total | 2 |
| Bedrooms Above Ground | 3 |
| Bedrooms Total | 3 |
| Appliances | Dishwasher, Dryer, Stove, Washer, Window Coverings, Refrigerator |
| Basement Development | Finished |
| Basement Type | N/a (finished) |
| Construction Style Attachment | Detached |
| Cooling Type | Central Air Conditioning |
| Exterior Finish | Brick |
| Flooring Type | Hardwood, Laminate |
| Foundation Type | Poured Concrete |
| Half Bath Total | 1 |
| Heating Fuel | Natural Gas |
| Heating Type | Forced Air |
| Stories Total | 2 |
| Size Interior | 1,100 - 1,500 Ft2 |
| Type | House |
| Utility Water | Municipal Water |
Parking
| Attached Garage | |
| Garage |
Land
| Acreage | No |
| Fence Type | Fenced Yard |
| Land Amenities | Park, Place Of Worship, Public Transit |
| Sewer | Sanitary Sewer |
| Size Depth | 100 Ft ,2 In |
| Size Frontage | 30 Ft ,4 In |
| Size Irregular | 30.4 X 100.2 Ft |
| Size Total Text | 30.4 X 100.2 Ft |
Rooms
| Level | Type | Length | Width | Dimensions |
|---|---|---|---|---|
| Second Level | Bedroom | 3.28 m | 2.88 m | 3.28 m x 2.88 m |
| Second Level | Bedroom 2 | 2.55 m | 2.93 m | 2.55 m x 2.93 m |
| Second Level | Bedroom 3 | 2.97 m | 3.69 m | 2.97 m x 3.69 m |
| Basement | Family Room | 6.94 m | 3.86 m | 6.94 m x 3.86 m |
| Main Level | Kitchen | 4.69 m | 3.32 m | 4.69 m x 3.32 m |
| Main Level | Living Room | 7.38 m | 2.97 m | 7.38 m x 2.97 m |
Utilities
| Cable | Installed |
| Sewer | Installed |
Contact Us
Contact us for more information
Parth Kadekar
Broker
pkrealty.ca/
www.facebook.com/parth.kadekar
295 Queen Street East
Brampton, Ontario L6W 3R1
(905) 456-1000
(905) 456-1924










