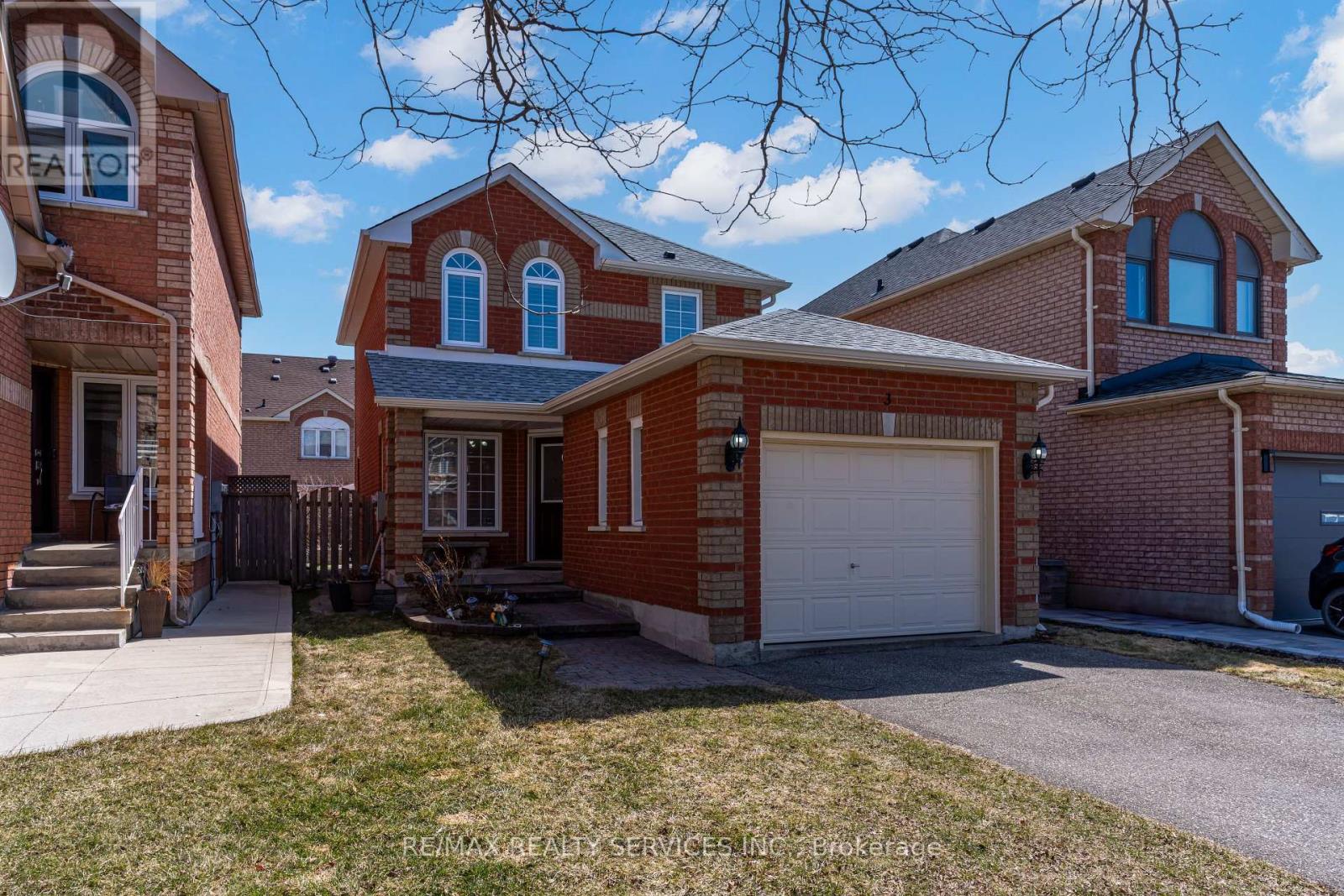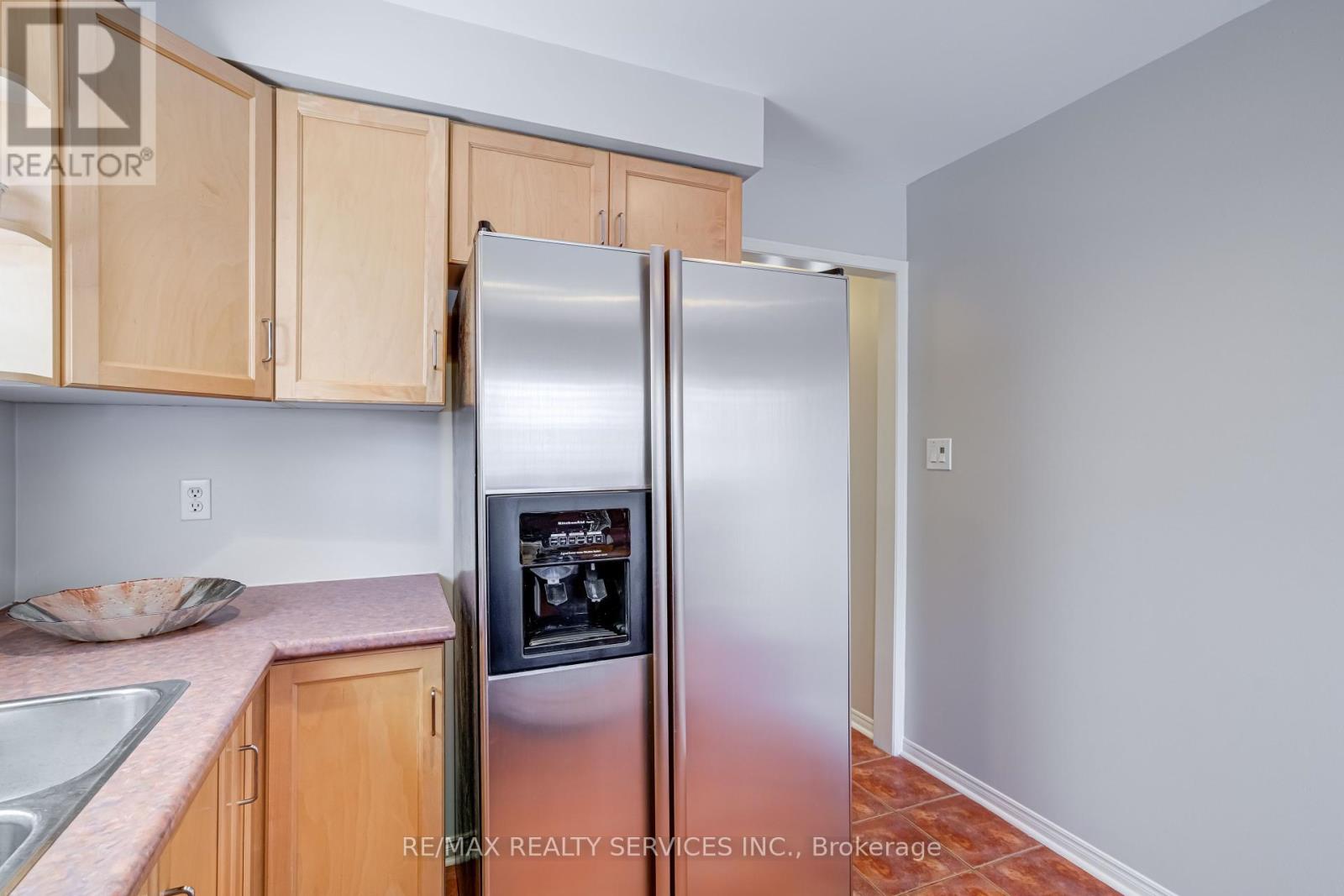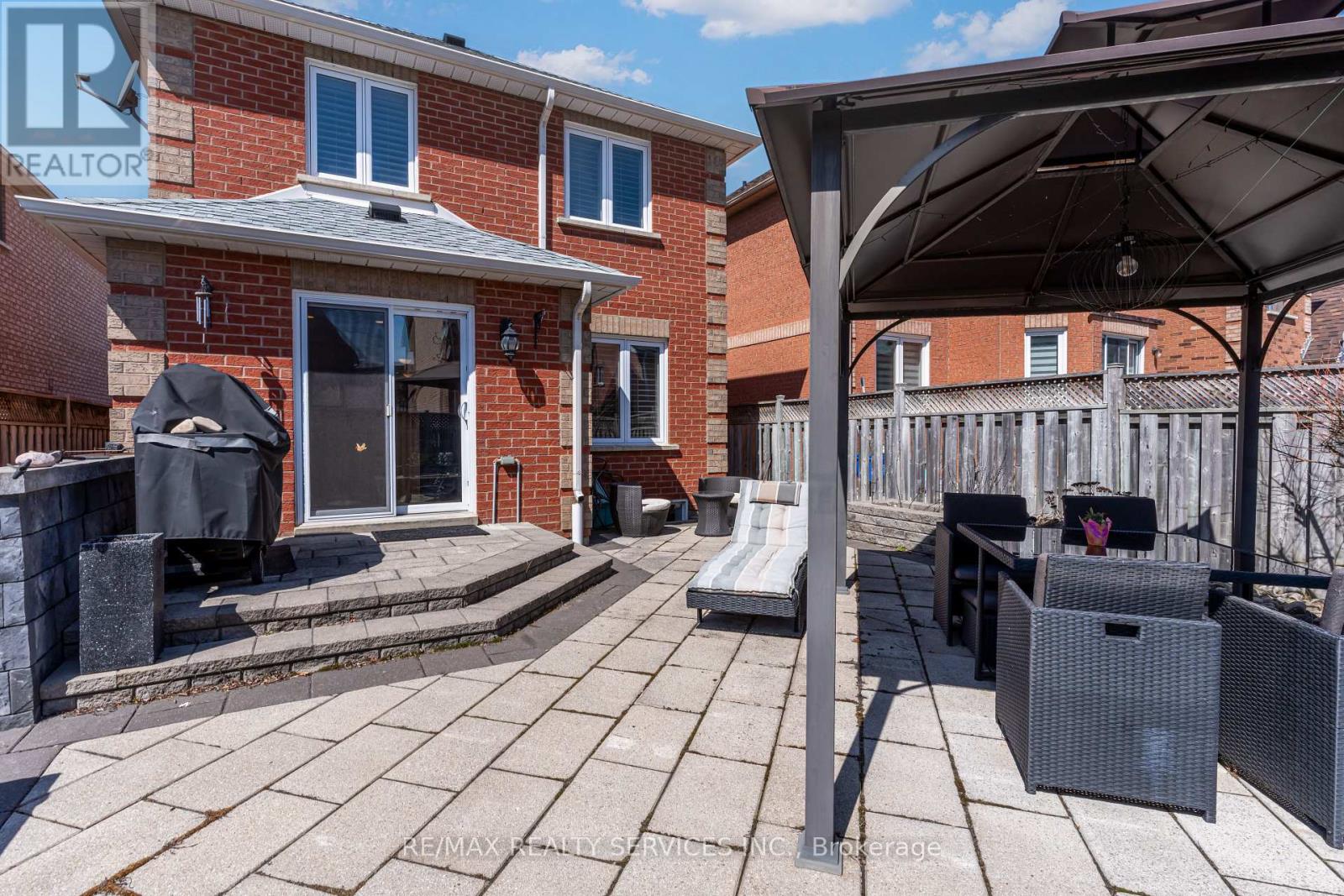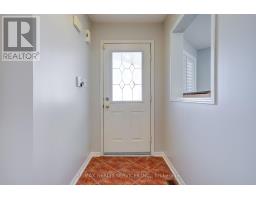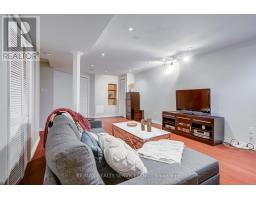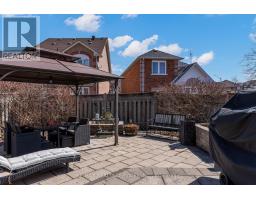3 White Tail Crescent Brampton, Ontario L6Y 5C4
$819,900
This charming fully detached home is nestled in a peaceful, family-oriented crescent, facing northwest to maximize natural light. Freshly painted, it boasts large windows throughout, creating a bright and airy atmosphere. The home features 3 spacious bedrooms with ample closet space, along with a family finished basement and seperate laundry room for added convenience. Enjoy a beautifully designed backyard with raised gardens, a gazebo, and a fully fenced yard-- perfect for relaxation and entertaining. Ideally located within walking distance or a short drive to schools, parks, public transit, multiple places of worship, and grocery stores. In close to proximity to highways, including Highway 407. (id:50886)
Property Details
| MLS® Number | W12131386 |
| Property Type | Single Family |
| Community Name | Fletcher's West |
| Amenities Near By | Park, Place Of Worship, Public Transit |
| Community Features | Community Centre |
| Parking Space Total | 2 |
Building
| Bathroom Total | 2 |
| Bedrooms Above Ground | 3 |
| Bedrooms Total | 3 |
| Appliances | Dishwasher, Dryer, Stove, Washer, Window Coverings, Refrigerator |
| Basement Development | Finished |
| Basement Type | N/a (finished) |
| Construction Style Attachment | Detached |
| Cooling Type | Central Air Conditioning |
| Exterior Finish | Brick |
| Flooring Type | Hardwood, Laminate |
| Foundation Type | Poured Concrete |
| Half Bath Total | 1 |
| Heating Fuel | Natural Gas |
| Heating Type | Forced Air |
| Stories Total | 2 |
| Size Interior | 1,100 - 1,500 Ft2 |
| Type | House |
| Utility Water | Municipal Water |
Parking
| Attached Garage | |
| Garage |
Land
| Acreage | No |
| Fence Type | Fenced Yard |
| Land Amenities | Park, Place Of Worship, Public Transit |
| Sewer | Sanitary Sewer |
| Size Depth | 100 Ft ,2 In |
| Size Frontage | 30 Ft ,4 In |
| Size Irregular | 30.4 X 100.2 Ft |
| Size Total Text | 30.4 X 100.2 Ft |
Rooms
| Level | Type | Length | Width | Dimensions |
|---|---|---|---|---|
| Second Level | Bedroom | 3.28 m | 2.88 m | 3.28 m x 2.88 m |
| Second Level | Bedroom 2 | 2.55 m | 2.93 m | 2.55 m x 2.93 m |
| Second Level | Bedroom 3 | 2.97 m | 3.69 m | 2.97 m x 3.69 m |
| Basement | Family Room | 6.94 m | 3.86 m | 6.94 m x 3.86 m |
| Main Level | Kitchen | 4.69 m | 3.32 m | 4.69 m x 3.32 m |
| Main Level | Living Room | 7.38 m | 2.97 m | 7.38 m x 2.97 m |
Utilities
| Cable | Installed |
| Sewer | Installed |
Contact Us
Contact us for more information
Parth Kadekar
Broker
pkrealty.ca/
www.facebook.com/parth.kadekar
295 Queen Street East
Brampton, Ontario L6W 3R1
(905) 456-1000
(905) 456-1924



