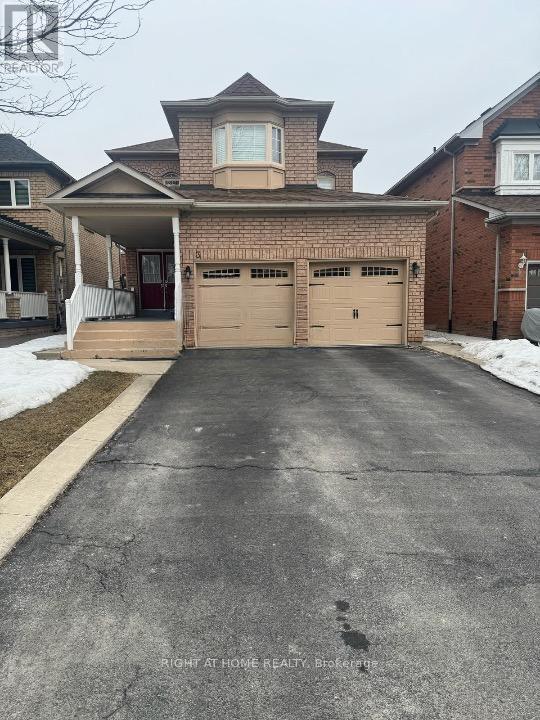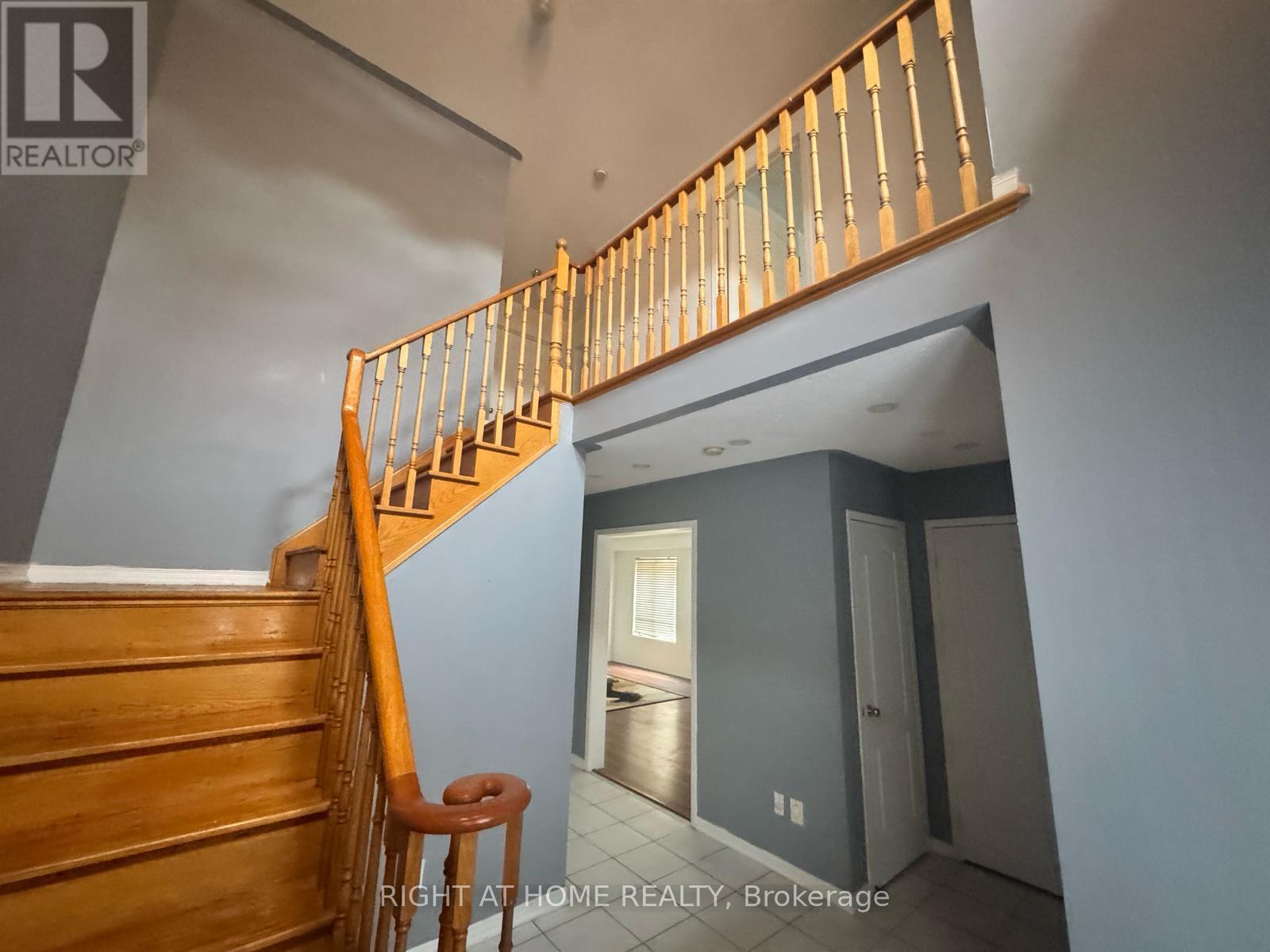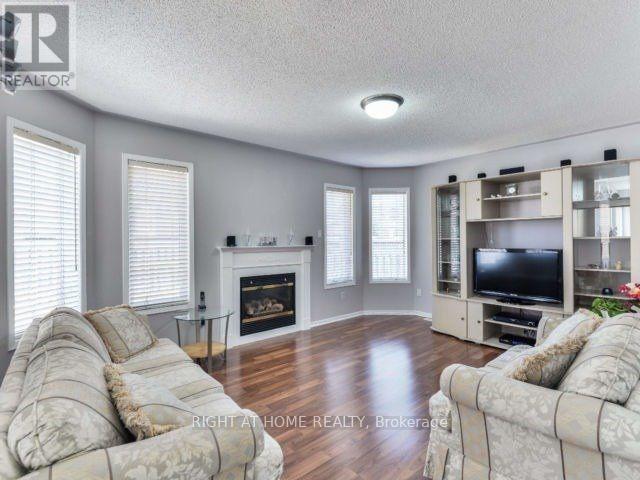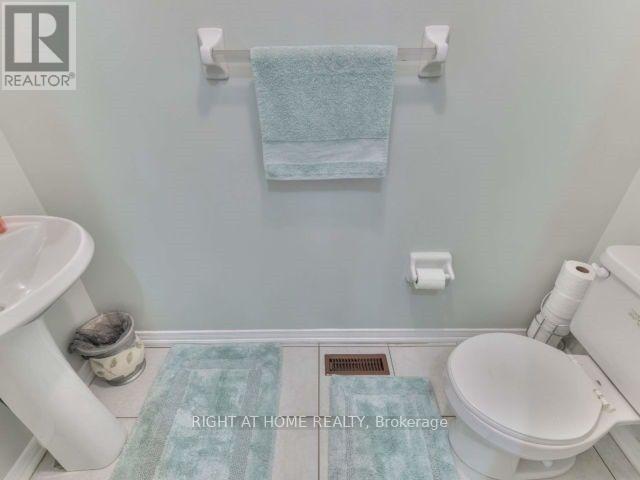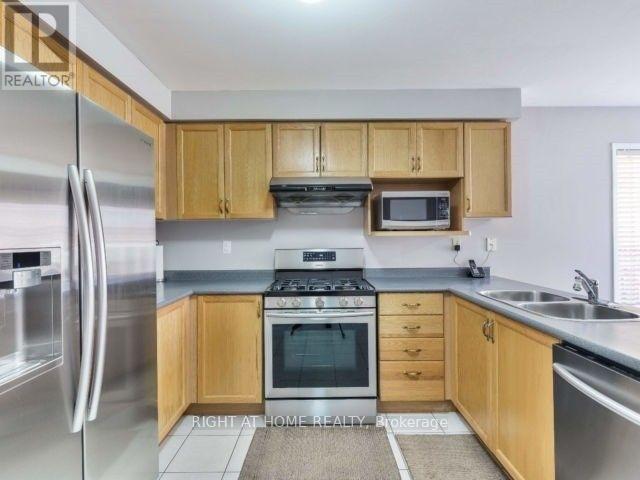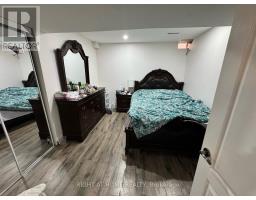3 Woodsmere Court Brampton, Ontario L6R 1V3
$1,199,999
Welcome to 3 Woodsmere Court, a beautifully maintained detached 4+2-bedroom, 4-bathroom home in the highly sought-after Sandringham-Wellington community of Brampton! Nestled on a quiet cul-de-sac, this stunning property offers a spacious and functional layout freshly painted this year! Step inside to find a bright and airy living space, and a family-sized kitchen with ample cabinetry and a breakfast area that walks out to a private backyard perfect for entertaining! The primary bedroom boasts a walk-in closet and a luxurious ensuite, while the finished basement provides additional living space, ideal for a rec room or in-law suite.Conveniently located close to parks, top-rated schools, shopping, transit, and major highways, this home is a perfect blend of comfort and convenience.Don't miss out on this incredible opportunity book your private showing today! Property Features: 4+2 Bedrooms | 4 Bathrooms Detached Home on a Quiet Court Spacious & Open-Concept Layout Bright Kitchen with Breakfast Area Finished Basement with Additional Living Space Private Backyard Perfect for Hosting! Close to the Hospital, Schools, Parks, Transit & More! (id:50886)
Property Details
| MLS® Number | W12031282 |
| Property Type | Single Family |
| Community Name | Sandringham-Wellington |
| Parking Space Total | 6 |
Building
| Bathroom Total | 4 |
| Bedrooms Above Ground | 4 |
| Bedrooms Below Ground | 2 |
| Bedrooms Total | 6 |
| Appliances | Central Vacuum |
| Basement Development | Finished |
| Basement Type | Full (finished) |
| Construction Style Attachment | Detached |
| Cooling Type | Central Air Conditioning |
| Exterior Finish | Brick |
| Fireplace Present | Yes |
| Flooring Type | Laminate, Ceramic, Carpeted |
| Foundation Type | Concrete |
| Half Bath Total | 1 |
| Heating Fuel | Natural Gas |
| Heating Type | Forced Air |
| Stories Total | 2 |
| Type | House |
| Utility Water | Municipal Water |
Parking
| Attached Garage | |
| Garage |
Land
| Acreage | No |
| Sewer | Sanitary Sewer |
| Size Depth | 107 Ft ,6 In |
| Size Frontage | 36 Ft ,9 In |
| Size Irregular | 36.81 X 107.58 Ft |
| Size Total Text | 36.81 X 107.58 Ft |
Rooms
| Level | Type | Length | Width | Dimensions |
|---|---|---|---|---|
| Second Level | Primary Bedroom | 4.57 m | 4 m | 4.57 m x 4 m |
| Second Level | Bedroom 2 | 3.66 m | 3.05 m | 3.66 m x 3.05 m |
| Second Level | Bedroom 3 | 3.66 m | 3.05 m | 3.66 m x 3.05 m |
| Second Level | Bedroom 4 | 3.05 m | 3.05 m | 3.05 m x 3.05 m |
| Basement | Kitchen | 6.1 m | 2.13 m | 6.1 m x 2.13 m |
| Basement | Recreational, Games Room | 7.77 m | 4.88 m | 7.77 m x 4.88 m |
| Ground Level | Living Room | 6.1 m | 3.66 m | 6.1 m x 3.66 m |
| Ground Level | Dining Room | 6.1 m | 3.66 m | 6.1 m x 3.66 m |
| Ground Level | Family Room | 4.88 m | 3.66 m | 4.88 m x 3.66 m |
| Ground Level | Kitchen | 6.4 m | 3.51 m | 6.4 m x 3.51 m |
| Ground Level | Eating Area | 6.4 m | 3.51 m | 6.4 m x 3.51 m |
Contact Us
Contact us for more information
Bilal Kahloon
Salesperson
480 Eglinton Ave West #30, 106498
Mississauga, Ontario L5R 0G2
(905) 565-9200
(905) 565-6677
www.rightathomerealty.com/
Sahil Ahmad
Salesperson
(289) 505-5918
480 Eglinton Ave West #30, 106498
Mississauga, Ontario L5R 0G2
(905) 565-9200
(905) 565-6677
www.rightathomerealty.com/

