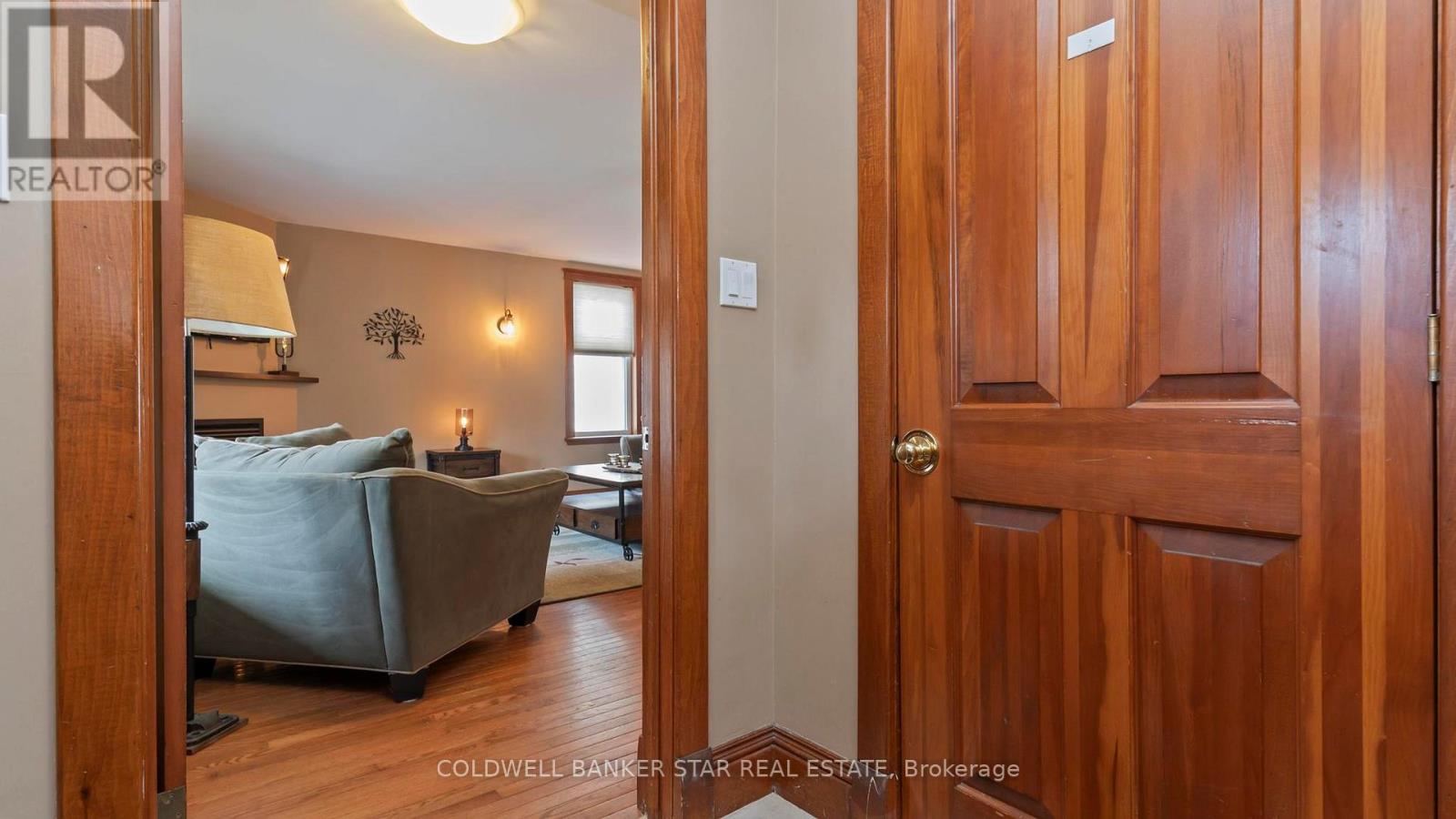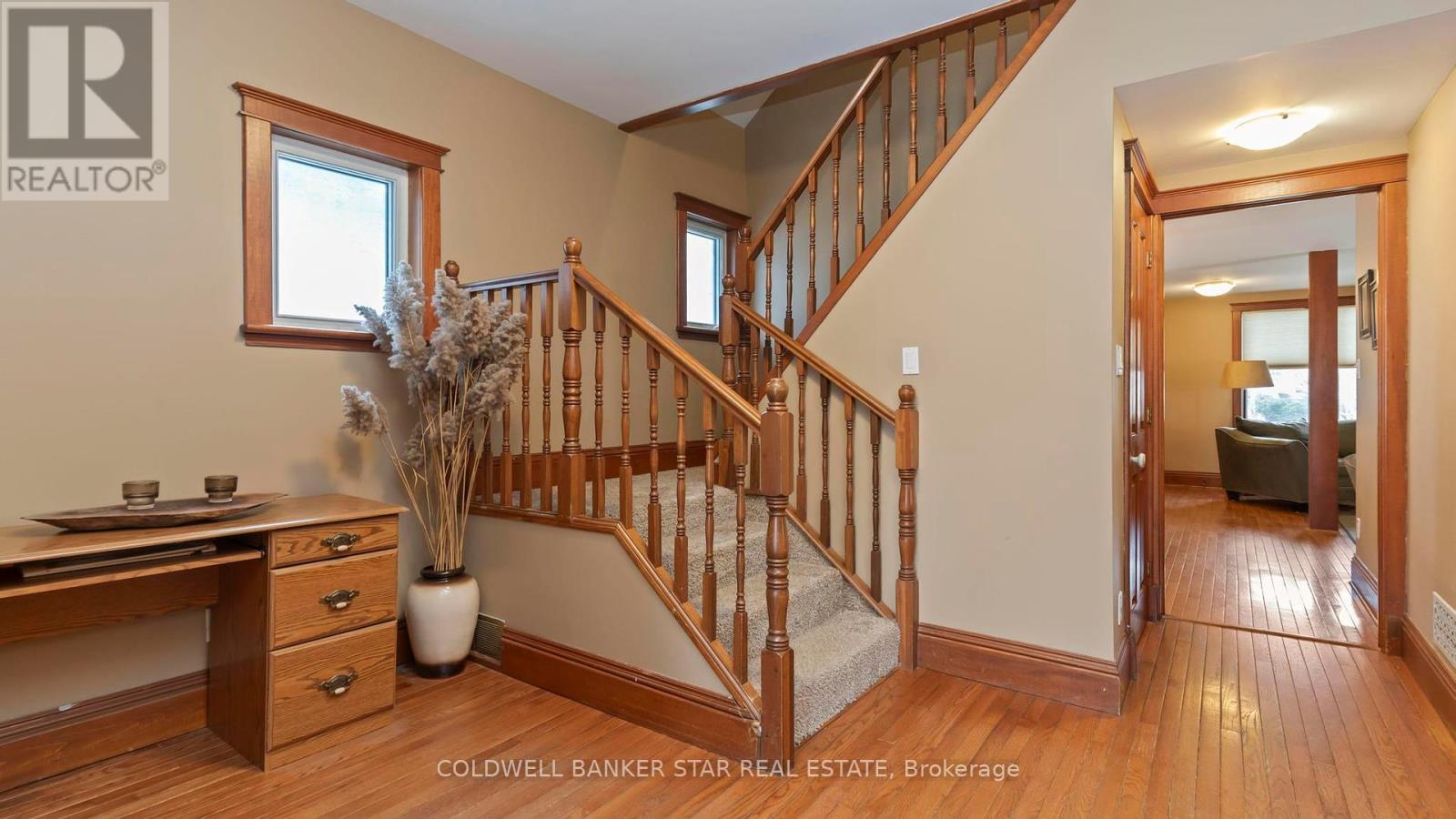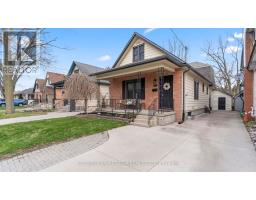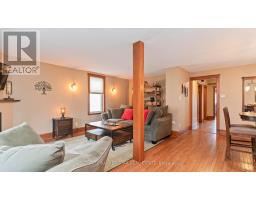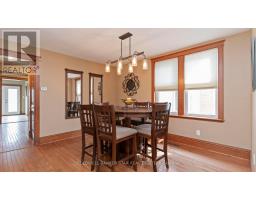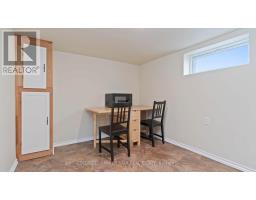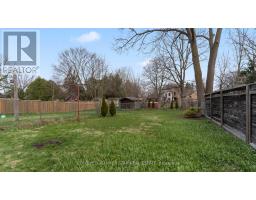30 1/2 Langarth Street E London South, Ontario N6C 1Z1
$609,900
Sought after Old South, this bright and airy house is waiting for your family to call it home. Spacious living room, dining area and eat in kitchen that leads out to fenced back yard with large deck. Hardwood and ceramic floors on main with first floor bedroom and laundry area as well. Second floor has two additional bedrooms with loads of storage. Lower level is ready for fine finishing though easily ready to use now as family room and separate bedrooms. There have been loads of upgrades done in recent years with newer furnace and a/c in 2016 (id:50886)
Property Details
| MLS® Number | X12094241 |
| Property Type | Single Family |
| Community Name | South F |
| Parking Space Total | 3 |
Building
| Bathroom Total | 3 |
| Bedrooms Above Ground | 3 |
| Bedrooms Below Ground | 1 |
| Bedrooms Total | 4 |
| Appliances | Water Heater |
| Basement Development | Partially Finished |
| Basement Type | N/a (partially Finished) |
| Construction Style Attachment | Detached |
| Cooling Type | Central Air Conditioning |
| Exterior Finish | Brick, Vinyl Siding |
| Fireplace Present | Yes |
| Fireplace Total | 1 |
| Fireplace Type | Insert |
| Foundation Type | Block |
| Half Bath Total | 1 |
| Heating Fuel | Natural Gas |
| Heating Type | Forced Air |
| Stories Total | 2 |
| Size Interior | 1,500 - 2,000 Ft2 |
| Type | House |
| Utility Water | Municipal Water |
Parking
| Detached Garage | |
| Garage |
Land
| Acreage | No |
| Sewer | Sanitary Sewer |
| Size Depth | 189 Ft ,3 In |
| Size Frontage | 35 Ft ,1 In |
| Size Irregular | 35.1 X 189.3 Ft |
| Size Total Text | 35.1 X 189.3 Ft |
| Zoning Description | R2-2 |
Rooms
| Level | Type | Length | Width | Dimensions |
|---|---|---|---|---|
| Second Level | Bathroom | 3.35 m | 2.79 m | 3.35 m x 2.79 m |
| Second Level | Bedroom 3 | 3.66 m | 3 m | 3.66 m x 3 m |
| Second Level | Primary Bedroom | 6.49 m | 3.44 m | 6.49 m x 3.44 m |
| Second Level | Other | 2.49 m | 1.35 m | 2.49 m x 1.35 m |
| Main Level | Bathroom | 2.18 m | 1.58 m | 2.18 m x 1.58 m |
| Main Level | Bedroom 2 | 2.95 m | 2.9 m | 2.95 m x 2.9 m |
| Main Level | Dining Room | 3.77 m | 3.44 m | 3.77 m x 3.44 m |
| Main Level | Kitchen | 4.67 m | 3.59 m | 4.67 m x 3.59 m |
| Main Level | Laundry Room | 2.32 m | 1.74 m | 2.32 m x 1.74 m |
| Main Level | Living Room | 5.83 m | 4.68 m | 5.83 m x 4.68 m |
| Other | Bedroom | Measurements not available |
Utilities
| Cable | Installed |
| Sewer | Installed |
https://www.realtor.ca/real-estate/28193360/30-12-langarth-street-e-london-south-south-f-south-f
Contact Us
Contact us for more information
Sue Davis
Broker
82 Ontario Street South
Grand Bend, Ontario N0M 1T0
(519) 238-7355






