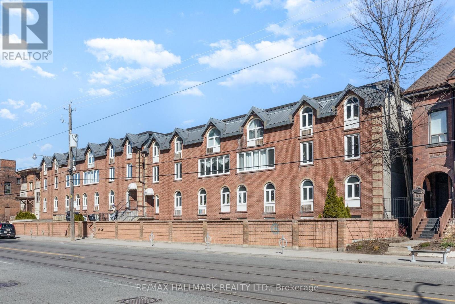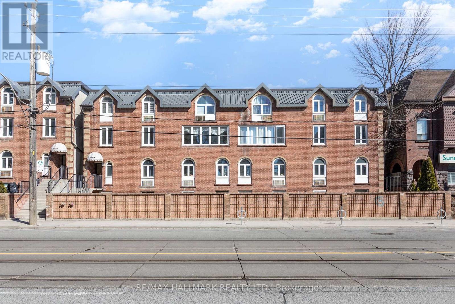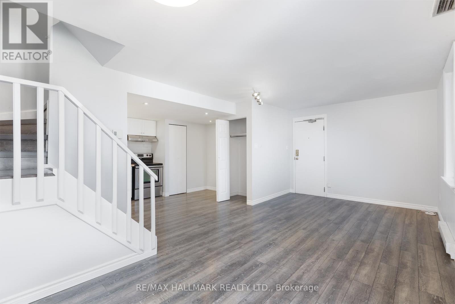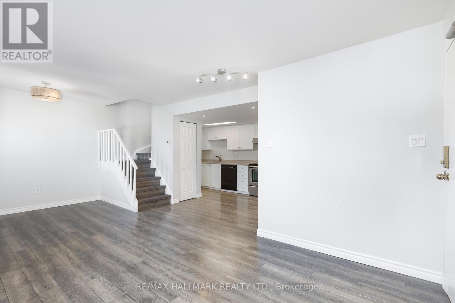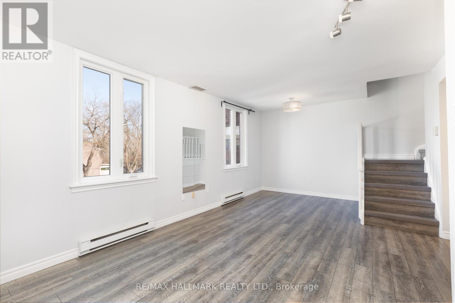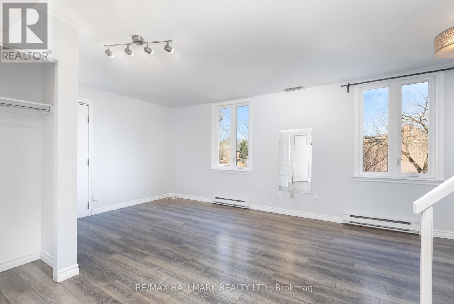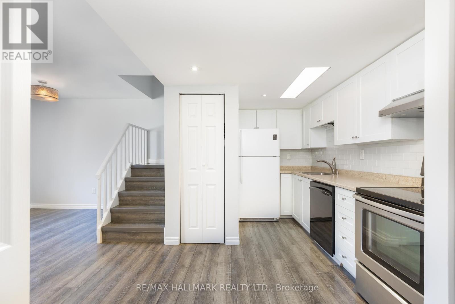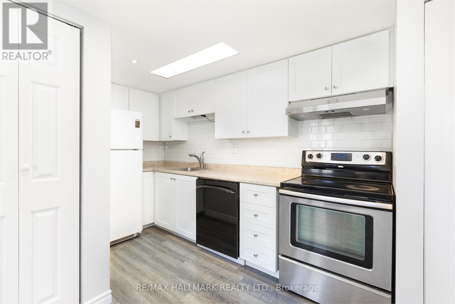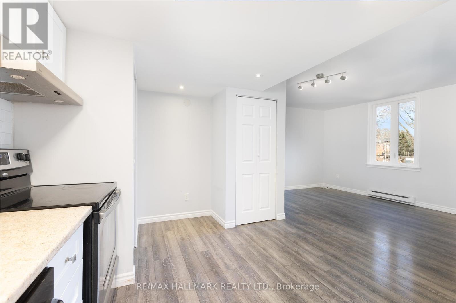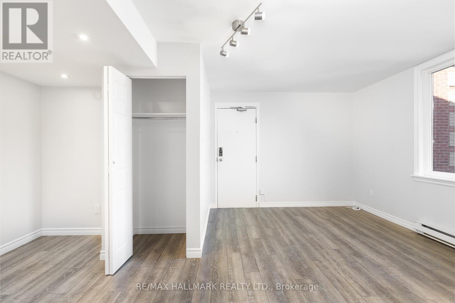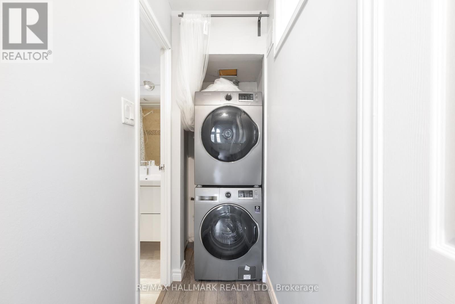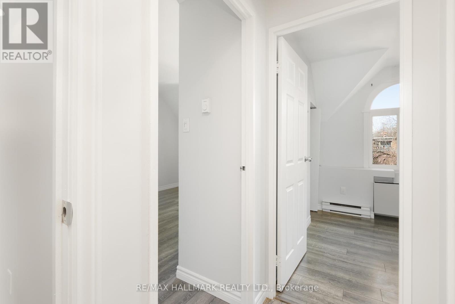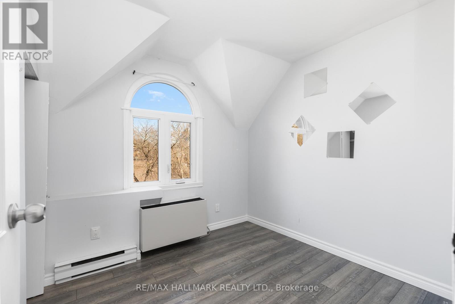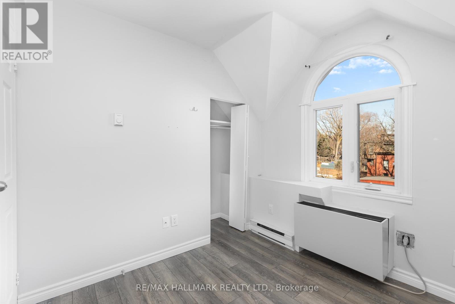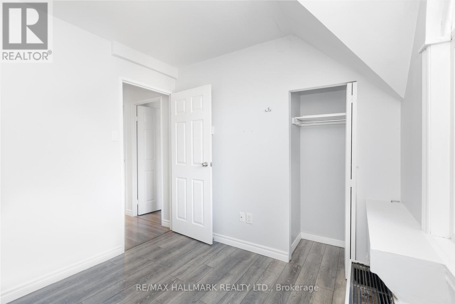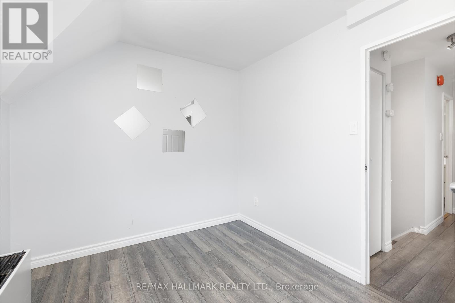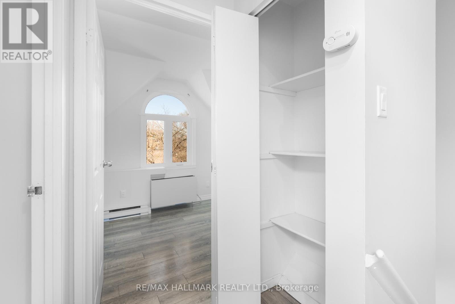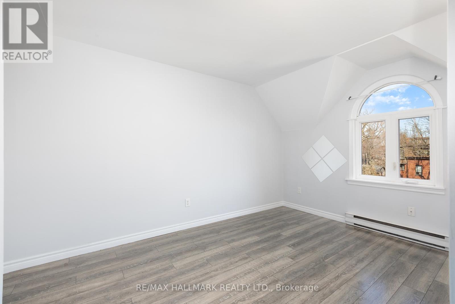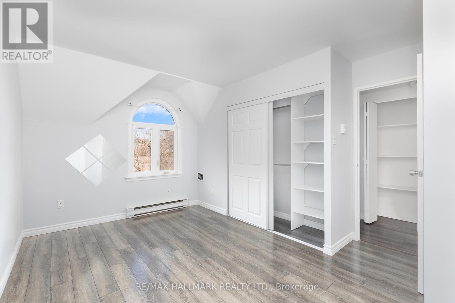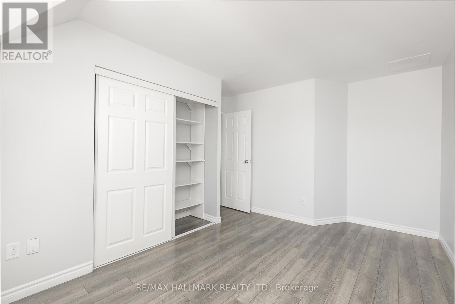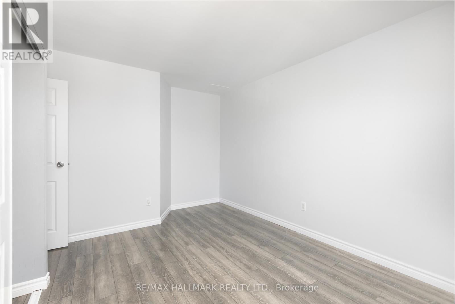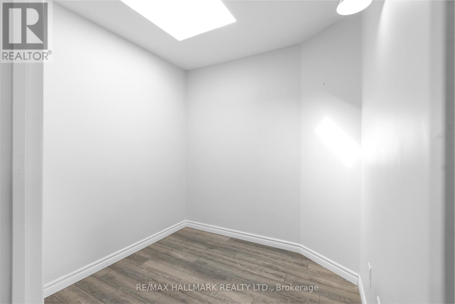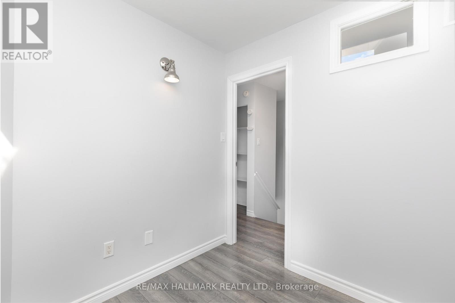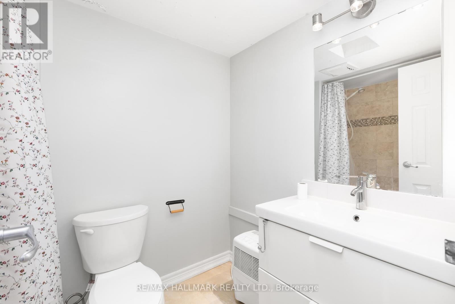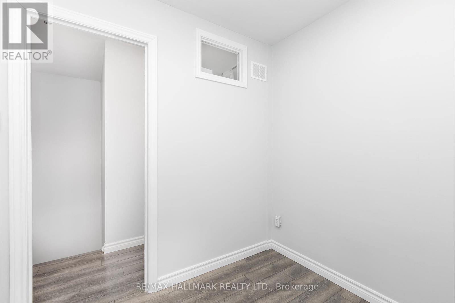30 - 1250 King Street W Toronto, Ontario M6K 1G5
$3,350 Monthly
Bright & Spacious 2+1 Bedroom Townhome in the Heart of King West! Welcome to this stunning 2-storey townhome offering over 900 sq ft of beautifully designed living space in one of Torontos most vibrant neighbourhoods. Featuring 2 generous bedrooms plus a fully enclosed den currently used as a third bedroom this versatile layout is perfect for families, professionals, or investors alike.Enjoy abundant natural light throughout with oversized windows, two skylights, and a thoughtfully designed open-concept layout. The home offers excellent storage solutions and has been updated with a brand new washer & dryer for added convenience.Commuting is a breeze with 24-hour streetcar access on both King and Queen Streets, just steps from your door. The Gardiner Expressway is only 5 minutes away, providing easy access in and out of the city. The building is Bell Fibe-ready for high-speed internet connectivity.Nestled in a tight-knit, friendly, and safe community, this townhome combines urban convenience with a welcoming atmosphere ideal for those looking to enjoy the best of downtown living without the high-rise hustle. (id:50886)
Property Details
| MLS® Number | W12394212 |
| Property Type | Single Family |
| Community Name | South Parkdale |
| Amenities Near By | Park, Public Transit |
| Community Features | Pet Restrictions |
| Features | Carpet Free |
| Parking Space Total | 1 |
Building
| Bathroom Total | 1 |
| Bedrooms Above Ground | 2 |
| Bedrooms Below Ground | 1 |
| Bedrooms Total | 3 |
| Amenities | Visitor Parking |
| Cooling Type | Central Air Conditioning |
| Exterior Finish | Brick |
| Flooring Type | Laminate |
| Heating Fuel | Electric |
| Heating Type | Baseboard Heaters |
| Stories Total | 2 |
| Size Interior | 900 - 999 Ft2 |
| Type | Row / Townhouse |
Parking
| No Garage |
Land
| Acreage | No |
| Land Amenities | Park, Public Transit |
Rooms
| Level | Type | Length | Width | Dimensions |
|---|---|---|---|---|
| Second Level | Primary Bedroom | 3.81 m | 3.45 m | 3.81 m x 3.45 m |
| Second Level | Bedroom 2 | 2.64 m | 2.64 m | 2.64 m x 2.64 m |
| Second Level | Den | 2.07 m | 3.09 m | 2.07 m x 3.09 m |
| Main Level | Living Room | 6.09 m | 2.99 m | 6.09 m x 2.99 m |
| Main Level | Dining Room | 6.09 m | 2.99 m | 6.09 m x 2.99 m |
| Main Level | Kitchen | 4.79 m | 1.79 m | 4.79 m x 1.79 m |
Contact Us
Contact us for more information
Leslie Brlec
Salesperson
www.youtube.com/embed/I70LYQBPNCk
www.lesliebrlec.ca/
www.facebook.com/LeslieBrlecRealEstateServices/
www.linkedin.com/home?trk=nav_responsive_tab_home
968 College Street
Toronto, Ontario M6H 1A5
(416) 531-9680
(416) 531-0154

