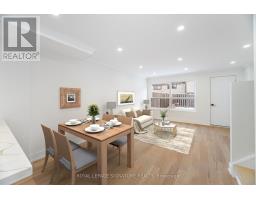30 - 180 Mississauga Valley Boulevard Mississauga, Ontario L5A 3M2
$599,000Maintenance, Insurance, Water, Parking, Common Area Maintenance
$554.19 Monthly
Maintenance, Insurance, Water, Parking, Common Area Maintenance
$554.19 MonthlyWelcome To Luxury-Fully Renovated 4 Bedroom 3 Bathroom Corner Unit Townhome In The Heart Of Mississauga Awaits You! Custom Kitchen With Quartz Counters, Stainless Steel Appliances & High End Smart Fridge. Engineered Hardwood Floors And Pot Lights Galore! Gorgeous 3 Full Baths Boasts Light Up Vanity Mirrors & Black Matte Hardware. 4 Spacious Bedrooms Upstairs Featuring Custom High Gloss Closet Doors. Walk Out To A Private Fenced In Backyard. Stay Comfortable Year-Round With The New Forced-Air HVAC System, Complete With A Cool Air Conditioner And Toasty Furnace. This Is More Than A Home ... It's A Lifestyle! Don't Miss Your Chance To Make It Yours! **** EXTRAS **** Select New Electrical Wiring & Panel. Windows Are To Be Replaced By Corp In Spring. Close To Trains, Schools, Parks, Shops, Restaurants, Groceries, Square1 & 403. See It First Before It Is Gone! *Note - Select Photos Virtually Staged (id:50886)
Property Details
| MLS® Number | W11920821 |
| Property Type | Single Family |
| Community Name | Mississauga Valleys |
| AmenitiesNearBy | Park, Schools, Public Transit, Place Of Worship |
| CommunityFeatures | Pet Restrictions |
| Features | In Suite Laundry |
| ParkingSpaceTotal | 1 |
| PoolType | Outdoor Pool |
| ViewType | View |
Building
| BathroomTotal | 3 |
| BedroomsAboveGround | 4 |
| BedroomsBelowGround | 1 |
| BedroomsTotal | 5 |
| Amenities | Visitor Parking |
| BasementDevelopment | Finished |
| BasementType | Full (finished) |
| CoolingType | Central Air Conditioning |
| ExteriorFinish | Brick, Aluminum Siding |
| FlooringType | Hardwood, Laminate |
| HeatingFuel | Natural Gas |
| HeatingType | Forced Air |
| StoriesTotal | 3 |
| SizeInterior | 1599.9864 - 1798.9853 Sqft |
| Type | Row / Townhouse |
Parking
| Underground |
Land
| Acreage | No |
| FenceType | Fenced Yard |
| LandAmenities | Park, Schools, Public Transit, Place Of Worship |
Rooms
| Level | Type | Length | Width | Dimensions |
|---|---|---|---|---|
| Second Level | Bedroom | 3.72 m | 2.9 m | 3.72 m x 2.9 m |
| Second Level | Bedroom 2 | 4.28 m | 3.44 m | 4.28 m x 3.44 m |
| Third Level | Bedroom 3 | 3.72 m | 2.9 m | 3.72 m x 2.9 m |
| Third Level | Primary Bedroom | 4.63 m | 4.29 m | 4.63 m x 4.29 m |
| Basement | Recreational, Games Room | 5.14 m | 4.22 m | 5.14 m x 4.22 m |
| Main Level | Living Room | 5.83 m | 4.27 m | 5.83 m x 4.27 m |
| Main Level | Dining Room | 5.83 m | 4.27 m | 5.83 m x 4.27 m |
| Main Level | Kitchen | 4.68 m | 2.09 m | 4.68 m x 2.09 m |
Interested?
Contact us for more information
Thomas George Pobojewski
Broker
30 Eglinton Ave W Ste 7
Mississauga, Ontario L5R 3E7























































