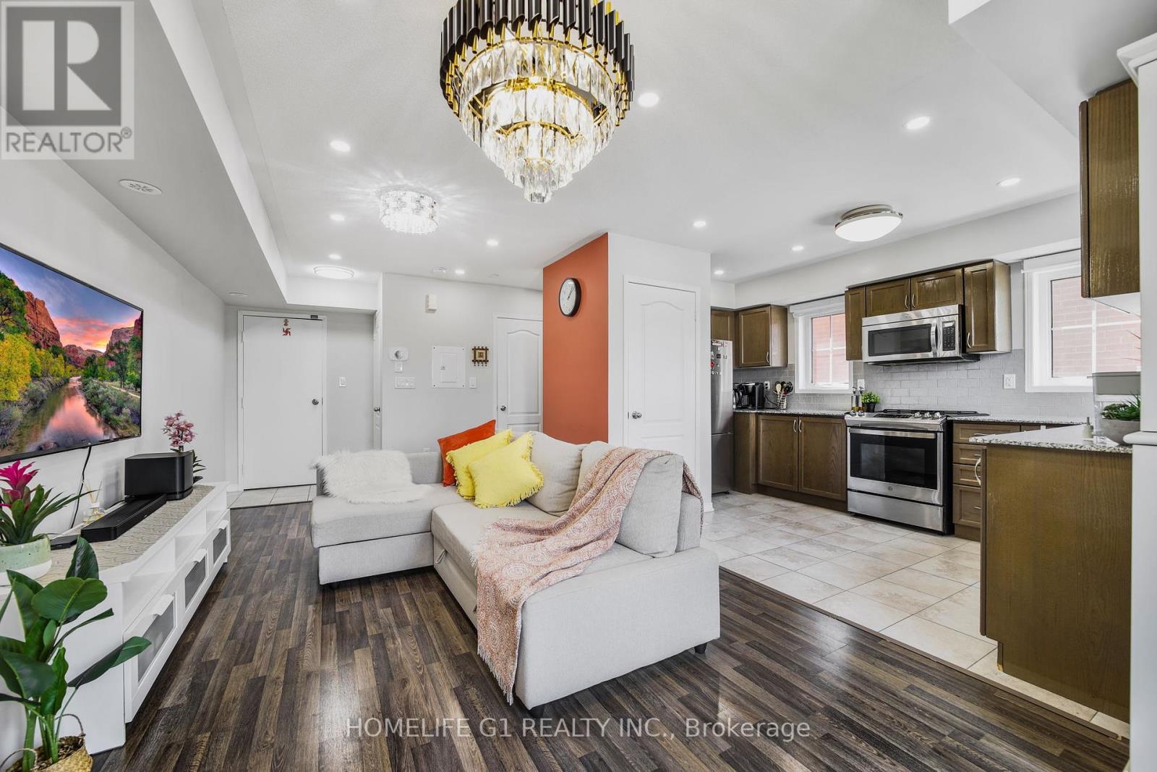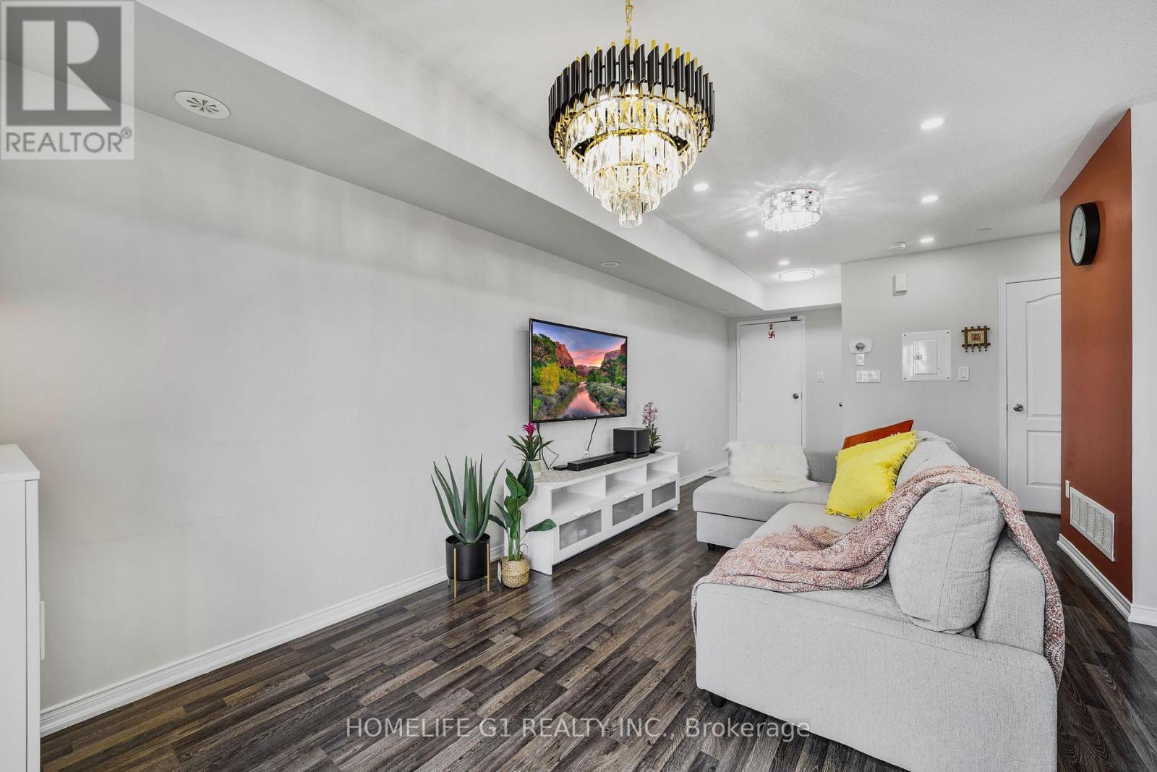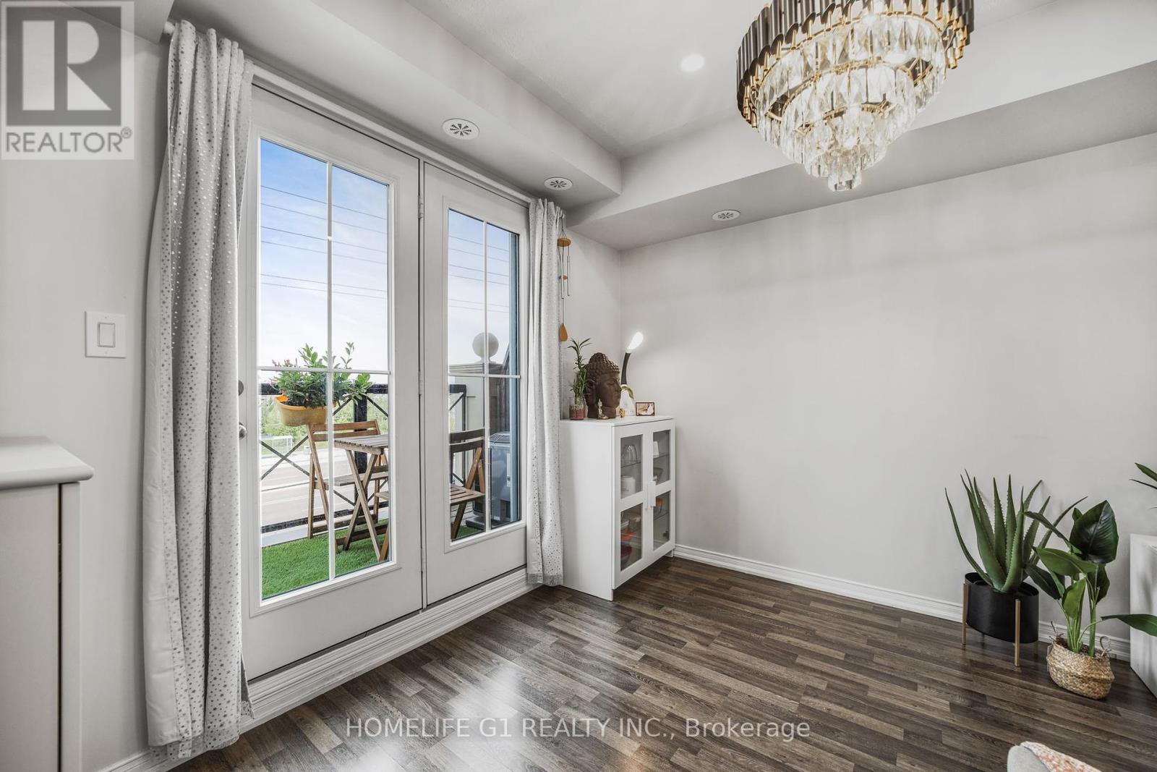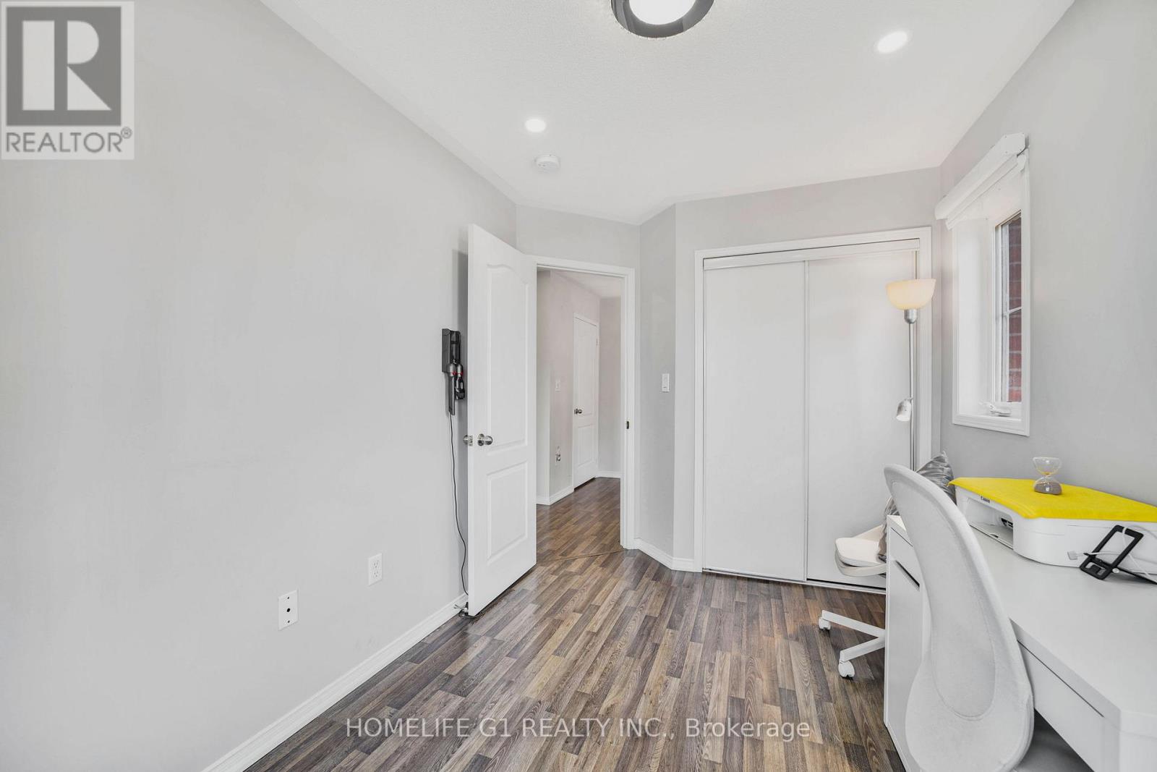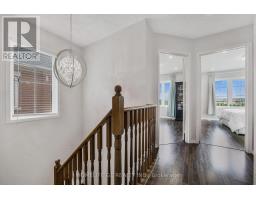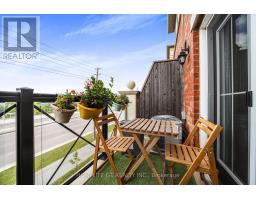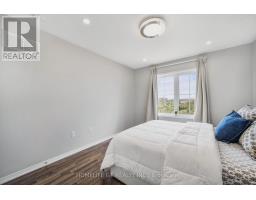30 - 2500 Post Road Oakville, Ontario L6H 0K1
$599,000Maintenance, Water, Insurance, Parking
$340.03 Monthly
Maintenance, Water, Insurance, Parking
$340.03 MonthlyJust Pack up and move in! This Stunning 2-Storey Townhouse Offers 1019 Sq.Ft. of Living Space. The corner unit has extra windows that are flooded with natural light from two sides. Spacious Kitchen - Classy Tile Backsplash, Ample Cabinet/Counter Space. *Brand New Appliances - Samsung Fridge 2023, Dishwasher 2023, Cooktop 2023 (under warranty)* . The large Dining & Living Room walks out to a Lush green Open Balcony for those summer bbqs .Two Bedrooms with fully done up 4pc Bath. Underground Parking with a large Easily accessible Owned Corner Storage Locker. There are many extras in this home. Stylish LED Lights along with pot lights and a Classy Chandelier was installed in 2023. New Blinds in 2024 along with a New A/C & Furnace in 2023. There is Easy to access Laundry on the Upper Level. Painted in 2023. Cabinets in washrooms. A home that was well loved is now waiting for you.*Convenient Location- Just a Few Minutes' Drive to Hospital, Oakville's Top-Rated Schools, Sports Complex, Sheridan College, Highway Access & More!* (id:50886)
Property Details
| MLS® Number | W11970492 |
| Property Type | Single Family |
| Community Name | Uptown Core |
| Community Features | Pets Not Allowed |
| Features | Balcony |
| Parking Space Total | 1 |
Building
| Bathroom Total | 2 |
| Bedrooms Above Ground | 2 |
| Bedrooms Total | 2 |
| Amenities | Storage - Locker |
| Appliances | Dryer, Microwave, Oven, Range, Refrigerator, Stove, Washer, Window Coverings |
| Cooling Type | Central Air Conditioning |
| Exterior Finish | Brick |
| Flooring Type | Laminate |
| Half Bath Total | 1 |
| Heating Fuel | Natural Gas |
| Heating Type | Forced Air |
| Size Interior | 1,000 - 1,199 Ft2 |
| Type | Row / Townhouse |
Parking
| Underground |
Land
| Acreage | No |
Rooms
| Level | Type | Length | Width | Dimensions |
|---|---|---|---|---|
| Second Level | Primary Bedroom | 3.3 m | 3.65 m | 3.3 m x 3.65 m |
| Second Level | Bedroom 2 | 2.5 m | 3.4 m | 2.5 m x 3.4 m |
| Second Level | Bathroom | Measurements not available | ||
| Main Level | Living Room | 3.23 m | 6 m | 3.23 m x 6 m |
| Main Level | Kitchen | 2.62 m | 4.11 m | 2.62 m x 4.11 m |
| Main Level | Dining Room | 3.23 m | 6 m | 3.23 m x 6 m |
| Main Level | Bathroom | Measurements not available |
https://www.realtor.ca/real-estate/27909679/30-2500-post-road-oakville-uptown-core-uptown-core
Contact Us
Contact us for more information
Gangotri Bhayana
Salesperson
(647) 545-7043
www.gangotri-realestate.com/
www.facebook.com/gangotri.d
twitter.com/Gangotri
www.linkedin.com/in/mimibhayana/
202 - 2260 Bovaird Dr East
Brampton, Ontario L6R 3J5
(905) 793-7797
(905) 593-2619












