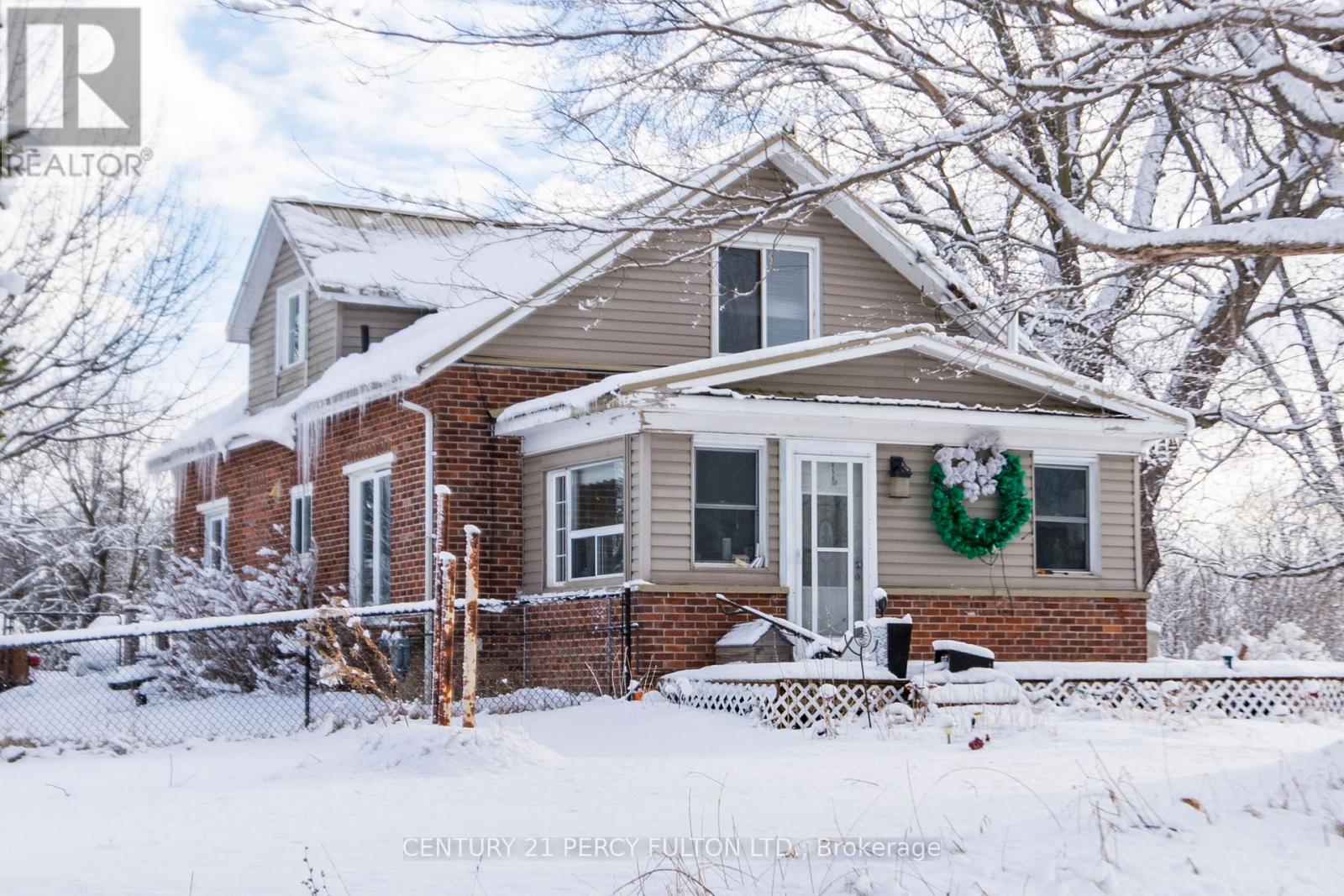30 - 2605 County Road Brighton, Ontario K0K 1R0
$625,000
Escape to your dream country retreat! This breathtaking, upgraded 1.5-storey brick home on a 3.277-acre estate offers panoramic countryside views that will take your breath away. Imagine relaxing in the sun-drenched family room, warmed by the added fireplace, with brand-new hardwood flooring flowing throughout the main and second floors. The spacious layout features 3 bedrooms plus a den, perfect for a home office or quiet reading room, and features new vanities in the full bathrooms. The upgraded kitchen offers a new pantry and cupboards, creating a chef's dream. Step out from the den onto the spacious terrace and soak in the tranquility of your private oasis, complete with a new gazebo for outdoor enjoyment. A converted barn provides a 4-car garage, plus ample driveway parking for 5 more vehicles. Enjoy the best of both worlds the peace of country living with the convenience of being just minutes from Highway 401,restaurants, parks, schools, golf courses, and beautiful beaches. A durable new metal roof provides peace of mind. Toronto is an easy 75-minute drive away. This is more than just a home; it's a lifestyle. (id:50886)
Property Details
| MLS® Number | X11950355 |
| Property Type | Single Family |
| Community Name | Brighton |
| Amenities Near By | Beach, Hospital, Park |
| Features | Irregular Lot Size, Conservation/green Belt |
| Parking Space Total | 9 |
Building
| Bathroom Total | 2 |
| Bedrooms Above Ground | 3 |
| Bedrooms Below Ground | 1 |
| Bedrooms Total | 4 |
| Appliances | Central Vacuum, Water Softener, Dishwasher, Dryer, Microwave, Range, Refrigerator, Stove, Washer |
| Basement Type | Partial |
| Construction Style Attachment | Detached |
| Cooling Type | Central Air Conditioning |
| Exterior Finish | Brick, Wood |
| Fireplace Present | Yes |
| Flooring Type | Hardwood, Laminate, Linoleum, Ceramic |
| Foundation Type | Brick |
| Heating Fuel | Natural Gas |
| Heating Type | Forced Air |
| Stories Total | 2 |
| Size Interior | 700 - 1,100 Ft2 |
| Type | House |
| Utility Water | Drilled Well |
Parking
| Detached Garage |
Land
| Acreage | Yes |
| Fence Type | Fenced Yard |
| Land Amenities | Beach, Hospital, Park |
| Sewer | Septic System |
| Size Depth | 288 Ft ,8 In |
| Size Frontage | 936 Ft ,9 In |
| Size Irregular | 936.8 X 288.7 Ft |
| Size Total Text | 936.8 X 288.7 Ft|2 - 4.99 Acres |
Rooms
| Level | Type | Length | Width | Dimensions |
|---|---|---|---|---|
| Second Level | Bedroom | Measurements not available | ||
| Second Level | Bedroom 2 | Measurements not available | ||
| Second Level | Bathroom | Measurements not available | ||
| Second Level | Den | Measurements not available | ||
| Main Level | Kitchen | Measurements not available | ||
| Main Level | Living Room | Measurements not available | ||
| Main Level | Family Room | Measurements not available | ||
| Main Level | Bathroom | Measurements not available | ||
| Main Level | Bedroom 3 | Measurements not available |
Utilities
| Cable | Available |
| Sewer | Available |
https://www.realtor.ca/real-estate/27865585/30-2605-county-road-brighton-brighton
Contact Us
Contact us for more information
Tess Cameron
Broker
sellitwithtess.com/
facebook.com/sellitwithtess
twitter.com/realtortessc21
linkedin.com/in/tess-a-cameron-amp-047a72bb
(416) 298-8200
(416) 298-6602
HTTP://www.c21percyfulton.com
Belita C. Rodriguez
Salesperson
(416) 298-8200
(416) 298-6602
HTTP://www.c21percyfulton.com



