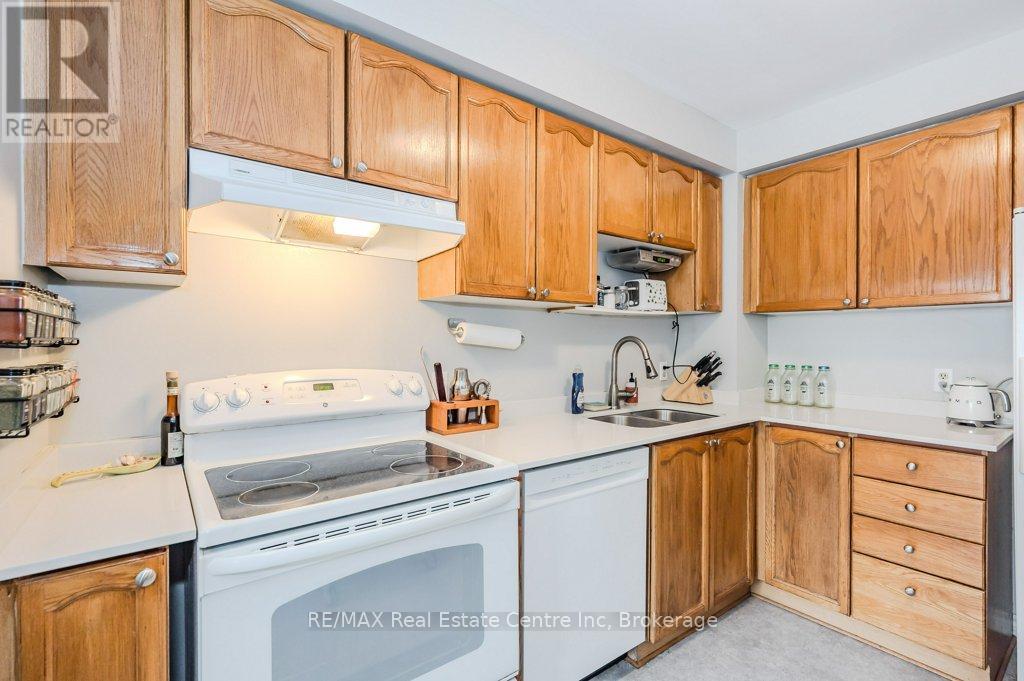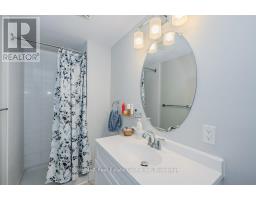30 - 302 College Avenue Guelph, Ontario N1G 4T6
$699,900Maintenance, Common Area Maintenance
$350 Monthly
Maintenance, Common Area Maintenance
$350 MonthlyTurn-key incredible 3+1 bedroom, 2.5 bath townhome close to the University of Guelph, Stone Road Mall and on bus route! Ideal for investors, first time buyers or downsizers alike! This is the one you've been waiting for. One of the best layouts and locations in this complex by far. Tucked in off the main entrance, near bus stop and visitors parking. You're first greeted by a great size entry foyer with lovely staircase (featuring brand new carpet!) and 2 storey open ceiling. A half bath and large closet are also found here. The open concept kitchen/living/dining is ideal. You'll enjoy the refreshed kitchen cabinets with updated quartz counters, undermount sink and faucet, a newer dishwasher and microwave + breakfast bar. The living space features durable flooring and is filled with plenty of natural light from the large window & sliding glass doors out to the backyard. Upstairs are 3 very generous bedrooms all of comparable size each with closet space and huge triple windows. No one will feel they got the small bedroom here! The main bath has been updated with bath fitters type surround, undermount sink & solid surface counters. Bright open feeling with the wide hallway and huge window from the open staircase. Neutral colours throughout. The basement has been recently renovated in 2020 along with brand new carpet on the stairs in 2025! A generous 3 pce bath, laundry area and enormous room with window & walk-in closet complete this incredible offering. 1 car attached garage, 1 car driveway and plenty of visitor parking. Must be seen in person to be fully appreciated. Book your showing today! (id:50886)
Property Details
| MLS® Number | X11959713 |
| Property Type | Single Family |
| Community Name | Dovercliffe Park/Old University |
| Amenities Near By | Public Transit |
| Community Features | Pet Restrictions |
| Parking Space Total | 2 |
| Structure | Patio(s) |
Building
| Bathroom Total | 3 |
| Bedrooms Above Ground | 3 |
| Bedrooms Below Ground | 1 |
| Bedrooms Total | 4 |
| Appliances | Dishwasher, Dryer, Microwave, Range, Refrigerator, Stove, Washer |
| Basement Development | Finished |
| Basement Type | N/a (finished) |
| Cooling Type | Central Air Conditioning |
| Exterior Finish | Brick Facing |
| Half Bath Total | 1 |
| Heating Fuel | Natural Gas |
| Heating Type | Forced Air |
| Stories Total | 2 |
| Size Interior | 1,200 - 1,399 Ft2 |
| Type | Row / Townhouse |
Parking
| Attached Garage | |
| Garage |
Land
| Acreage | No |
| Land Amenities | Public Transit |
| Zoning Description | R2-43 |
Rooms
| Level | Type | Length | Width | Dimensions |
|---|---|---|---|---|
| Second Level | Primary Bedroom | 3.03 m | 3.82 m | 3.03 m x 3.82 m |
| Second Level | Bedroom 2 | 3.75 m | 3.12 m | 3.75 m x 3.12 m |
| Second Level | Bedroom 3 | 3.01 m | 3.12 m | 3.01 m x 3.12 m |
| Basement | Bedroom | 6.52 m | 3.09 m | 6.52 m x 3.09 m |
| Main Level | Living Room | 4.31 m | 3.41 m | 4.31 m x 3.41 m |
| Main Level | Dining Room | 2.58 m | 2.77 m | 2.58 m x 2.77 m |
| Main Level | Kitchen | 2.47 m | 3.24 m | 2.47 m x 3.24 m |
Contact Us
Contact us for more information
Greg Mayes
Salesperson
www.gregmayes.com/
www.facebook.com/GregMayesRealtor/
ca.linkedin.com/pub/greg-mayes/28/536/38
238 Speedvale Avenue West
Guelph, Ontario N1H 1C4
(519) 836-6365
(519) 836-7975
www.remaxcentre.ca/













































