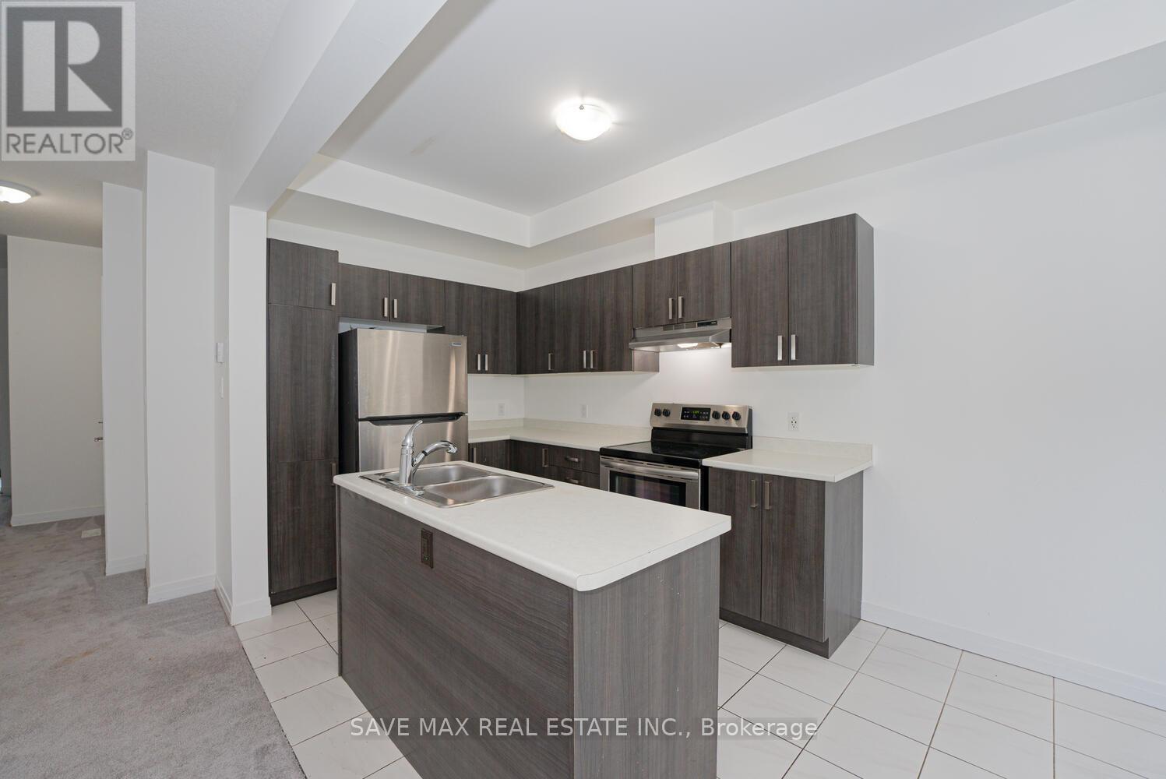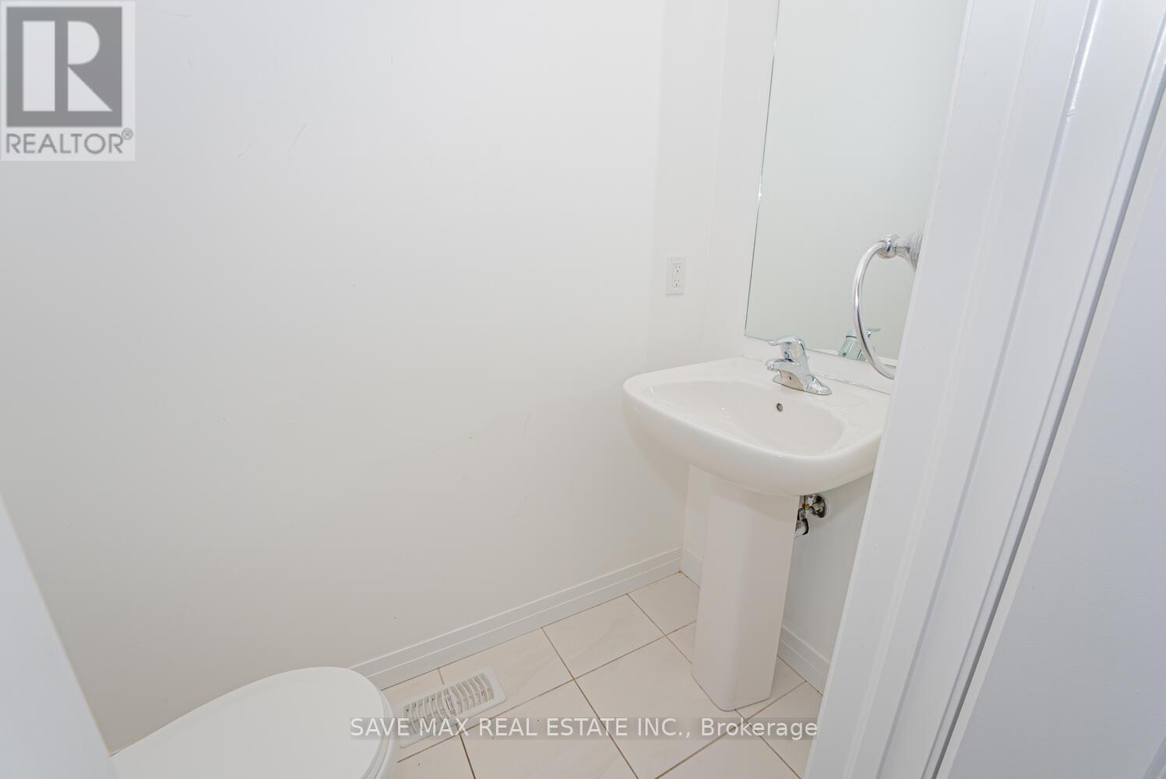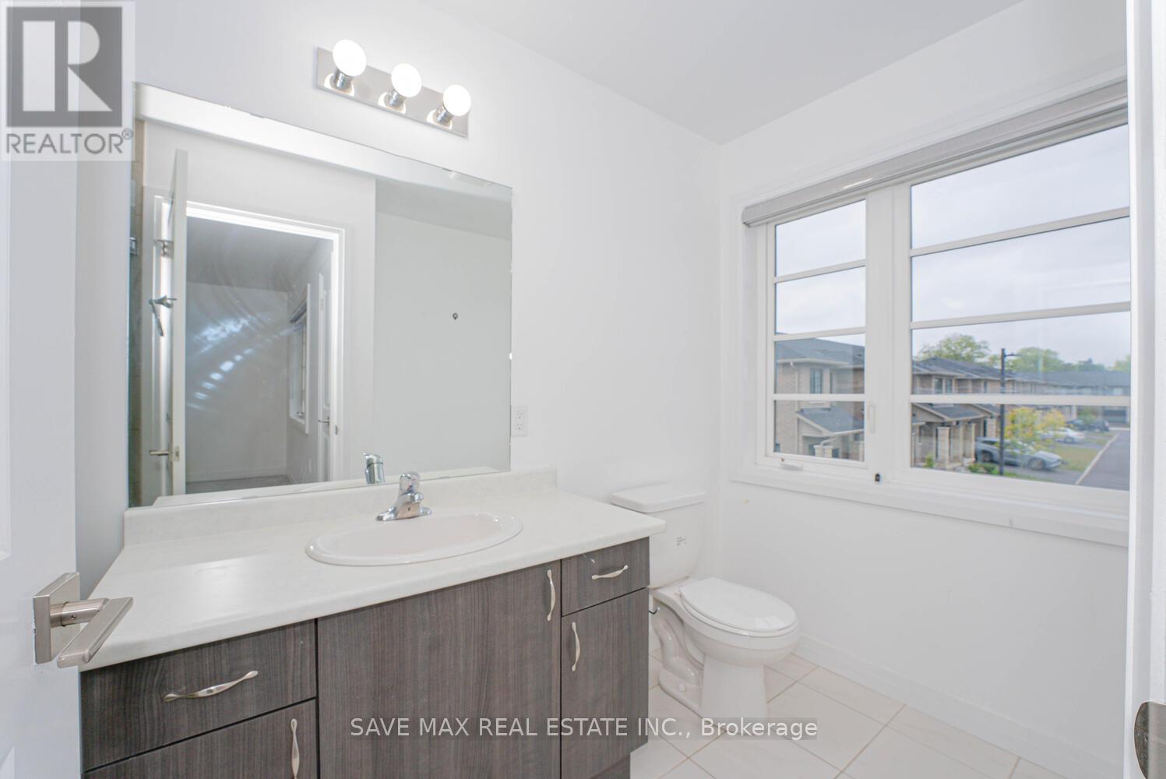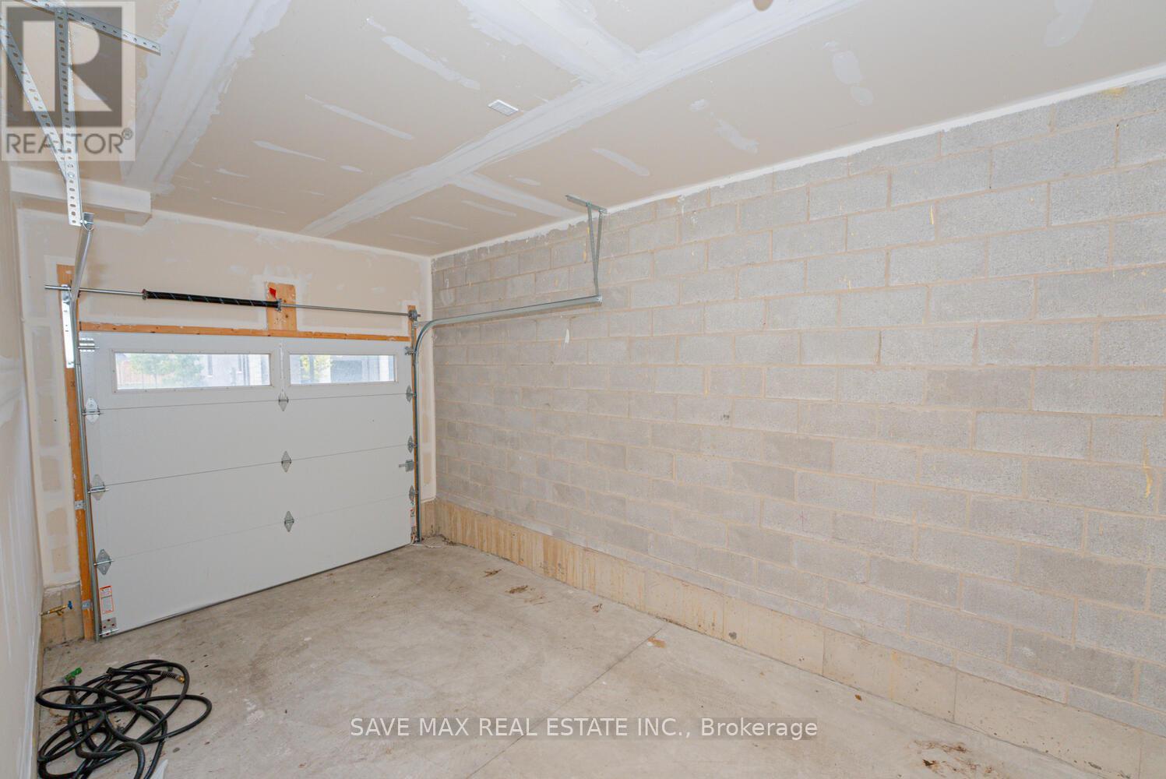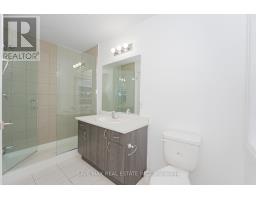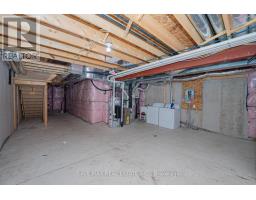30 - 520 Grey Street E Brantford, Ontario N3S 0K1
$649,999
Freehold townhome in a very convenient location, boasting 3 bed 3 bath, more than 1500 sq. ft, open concept kitchen design with quartz kitchen countertops, full of natural light and so much more. Upstairs finished loft gives you an office nook/ kids play area. Primary bedroom has 4 pc ensuite with walk-in closet. Unfinished basement gives you the option. The unit will be professionally cleaned and freshly painted before closing. Located In A Family Friendly Neighborhood. Minutes To HWY403, Stores, & All Amenities. (id:50886)
Property Details
| MLS® Number | X9361227 |
| Property Type | Single Family |
| AmenitiesNearBy | Park |
| ParkingSpaceTotal | 3 |
Building
| BathroomTotal | 3 |
| BedroomsAboveGround | 3 |
| BedroomsTotal | 3 |
| Appliances | Dishwasher, Dryer, Refrigerator, Stove, Washer |
| BasementDevelopment | Unfinished |
| BasementType | N/a (unfinished) |
| ConstructionStyleAttachment | Attached |
| CoolingType | Central Air Conditioning |
| ExteriorFinish | Brick |
| HalfBathTotal | 1 |
| HeatingFuel | Natural Gas |
| HeatingType | Forced Air |
| StoriesTotal | 2 |
| SizeInterior | 1499.9875 - 1999.983 Sqft |
| Type | Row / Townhouse |
| UtilityWater | Municipal Water |
Parking
| Attached Garage |
Land
| Acreage | No |
| LandAmenities | Park |
| Sewer | Sanitary Sewer |
| SizeDepth | 83 Ft |
| SizeFrontage | 20 Ft ,3 In |
| SizeIrregular | 20.3 X 83 Ft |
| SizeTotalText | 20.3 X 83 Ft|under 1/2 Acre |
| ZoningDescription | Residential |
Rooms
| Level | Type | Length | Width | Dimensions |
|---|---|---|---|---|
| Second Level | Primary Bedroom | 3.83 m | 4.2 m | 3.83 m x 4.2 m |
| Second Level | Bedroom 2 | 3.4 m | 2.9 m | 3.4 m x 2.9 m |
| Main Level | Living Room | 6.4 m | 3.2 m | 6.4 m x 3.2 m |
| Main Level | Kitchen | 2.6 m | 2.46 m | 2.6 m x 2.46 m |
Utilities
| Cable | Installed |
https://www.realtor.ca/real-estate/27449560/30-520-grey-street-e-brantford
Interested?
Contact us for more information
Raman Dua
Broker of Record
1550 Enterprise Rd #305
Mississauga, Ontario L4W 4P4
Kavi Sharma
Salesperson
1550 Enterprise Rd #305
Mississauga, Ontario L4W 4P4







