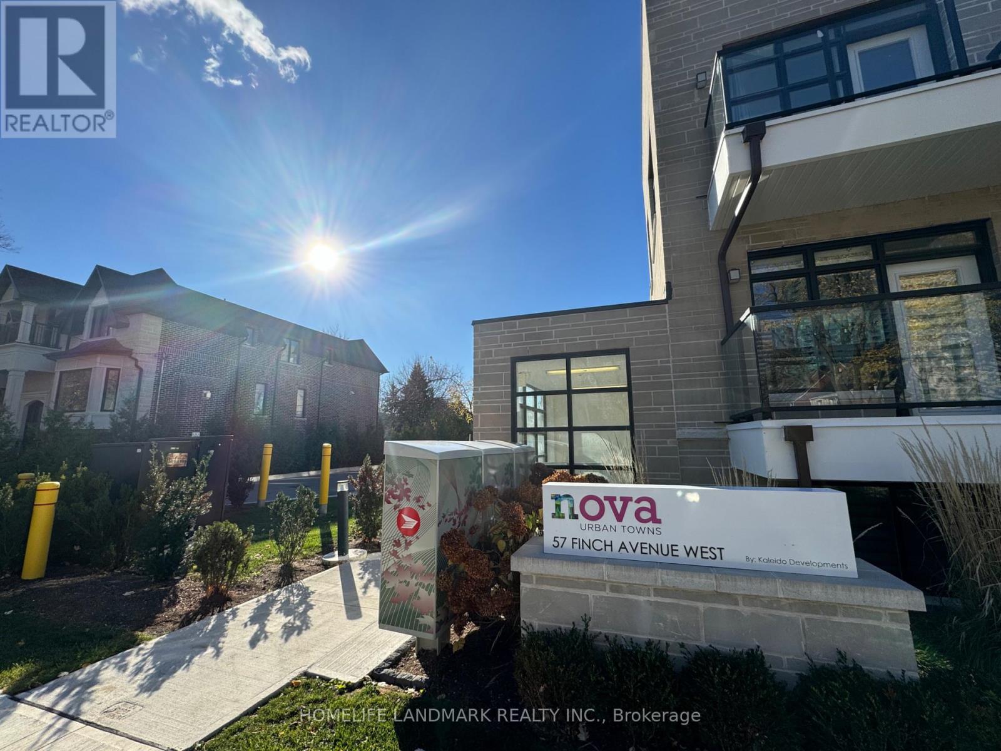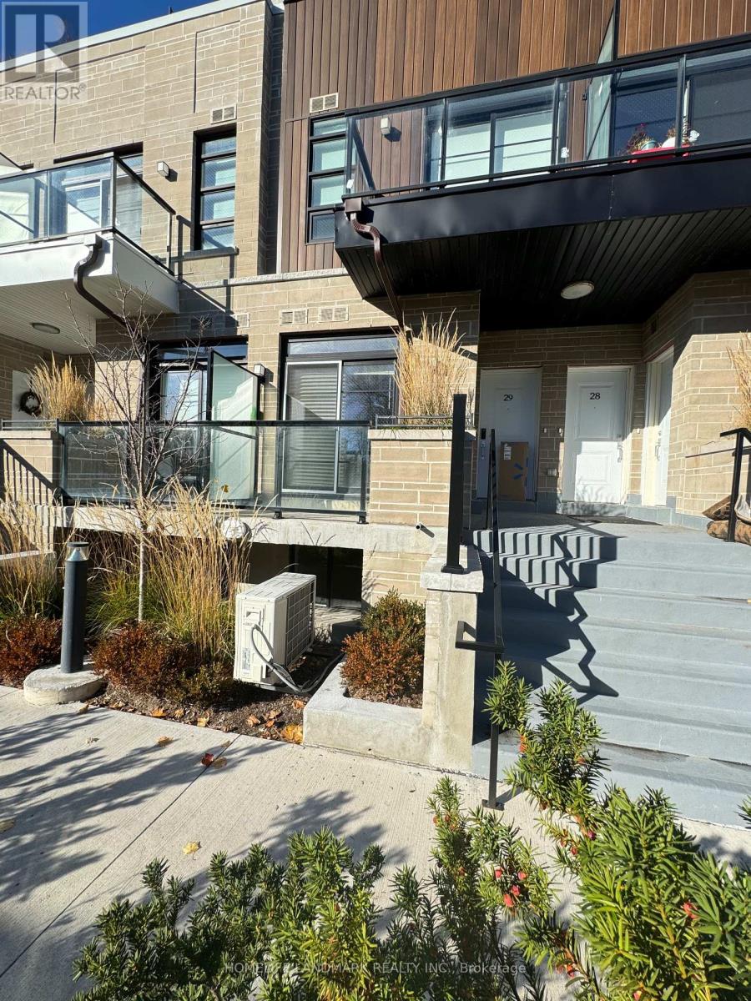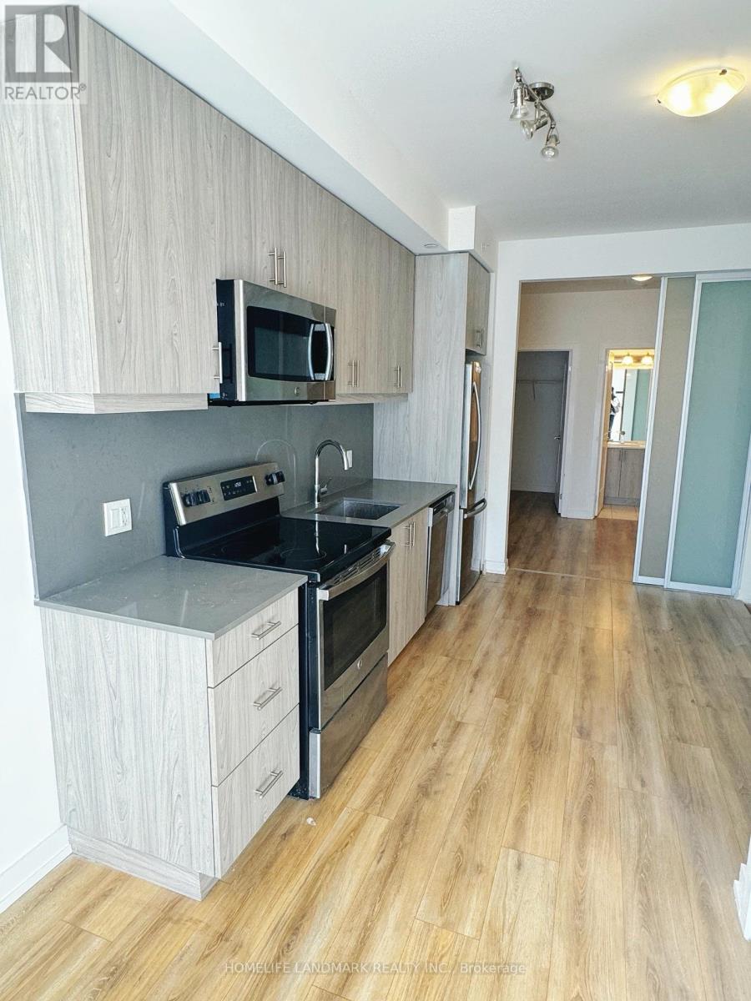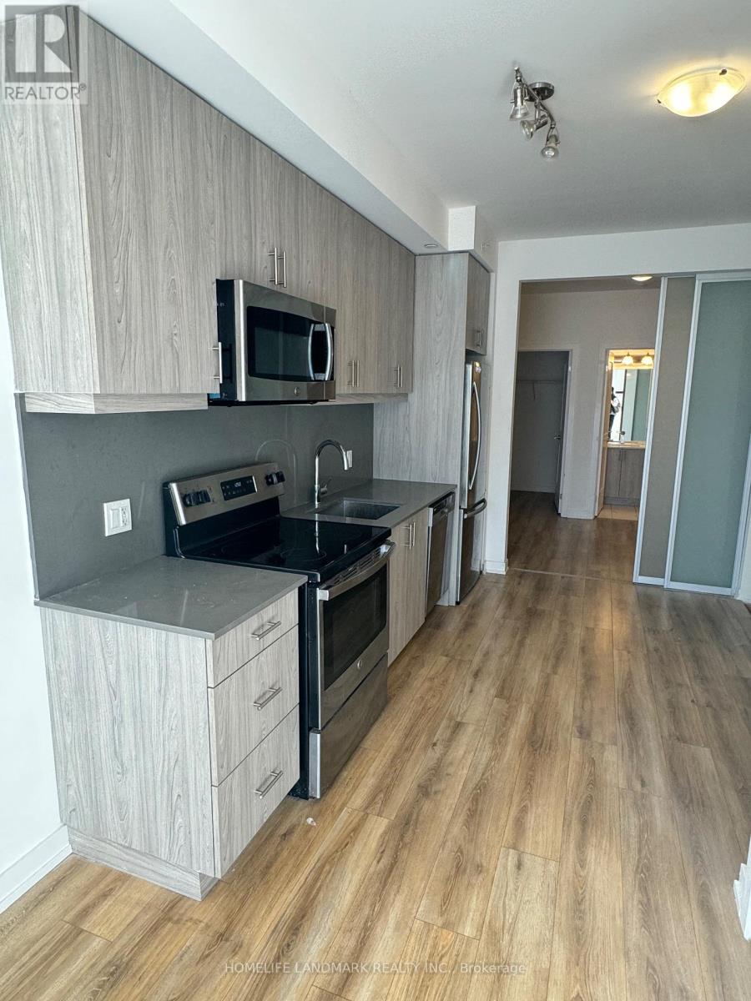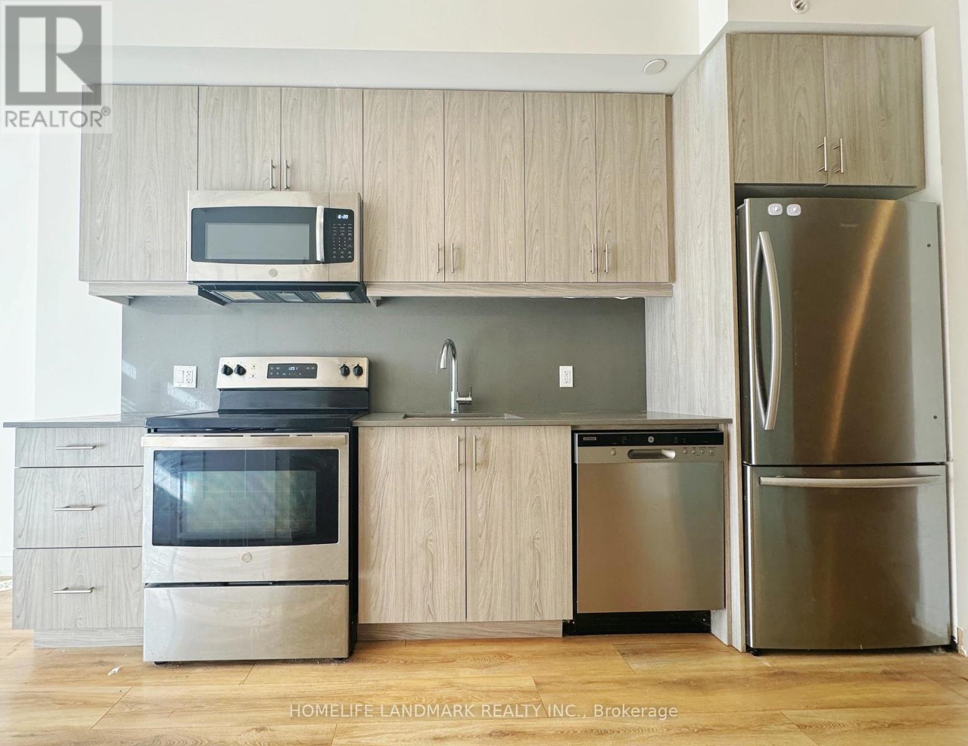30 - 57 Finch Avenue W Toronto, Ontario M2N 0K9
3 Bedroom
2 Bathroom
1,000 - 1,199 ft2
Multi-Level
Central Air Conditioning
Forced Air
$795,000Maintenance, Insurance, Parking
$588 Monthly
Maintenance, Insurance, Parking
$588 MonthlyMotivated Seller! 2 Storey Condo Townhome In Prime Yonge + Finch Location. 2 bedrooms, 1 den (perfect for a 3rd bedroom), 2 full bathrooms. 1 parking spot, 1 locker, and easy access to exceptional amenities, such as nearby parks, scenic trails, the GO station, supermarkets, and a variety of popular restaurants.Steps to Finch Subway! Shops, cafes, restaurants, and major highways all just minutes away. (id:50886)
Property Details
| MLS® Number | C12331619 |
| Property Type | Single Family |
| Community Name | Willowdale West |
| Amenities Near By | Schools |
| Community Features | Pet Restrictions |
| Parking Space Total | 1 |
Building
| Bathroom Total | 2 |
| Bedrooms Above Ground | 2 |
| Bedrooms Below Ground | 1 |
| Bedrooms Total | 3 |
| Age | 0 To 5 Years |
| Amenities | Storage - Locker |
| Architectural Style | Multi-level |
| Cooling Type | Central Air Conditioning |
| Exterior Finish | Brick |
| Flooring Type | Laminate |
| Heating Fuel | Natural Gas |
| Heating Type | Forced Air |
| Size Interior | 1,000 - 1,199 Ft2 |
| Type | Row / Townhouse |
Parking
| Underground | |
| Garage |
Land
| Acreage | No |
| Land Amenities | Schools |
Rooms
| Level | Type | Length | Width | Dimensions |
|---|---|---|---|---|
| Basement | Bedroom 2 | 4.05 m | 2.75 m | 4.05 m x 2.75 m |
| Basement | Great Room | 4.05 m | 3.84 m | 4.05 m x 3.84 m |
| Main Level | Living Room | 2.85 m | 2.83 m | 2.85 m x 2.83 m |
| Main Level | Dining Room | 2.85 m | 3.2 m | 2.85 m x 3.2 m |
| Main Level | Kitchen | 2.85 m | 3.2 m | 2.85 m x 3.2 m |
| Main Level | Primary Bedroom | 4.05 m | 2.7 m | 4.05 m x 2.7 m |
Contact Us
Contact us for more information
Cynthia Lu
Salesperson
Homelife Landmark Realty Inc.
7240 Woodbine Ave Unit 103
Markham, Ontario L3R 1A4
7240 Woodbine Ave Unit 103
Markham, Ontario L3R 1A4
(905) 305-1600
(905) 305-1609
www.homelifelandmark.com/

