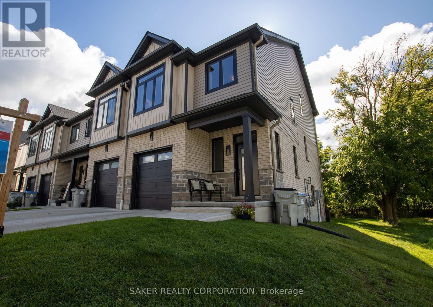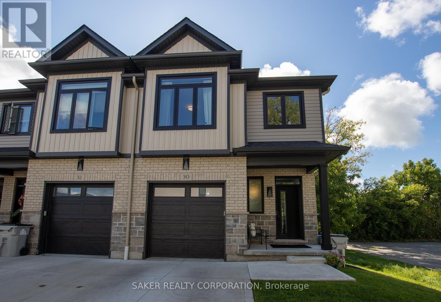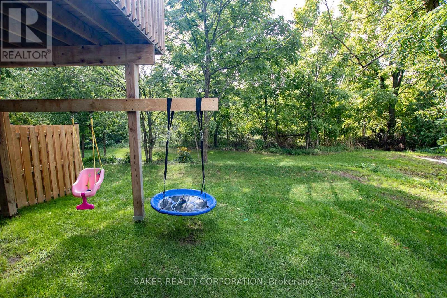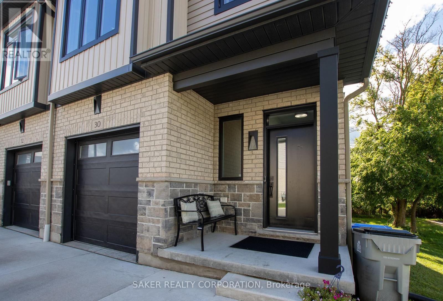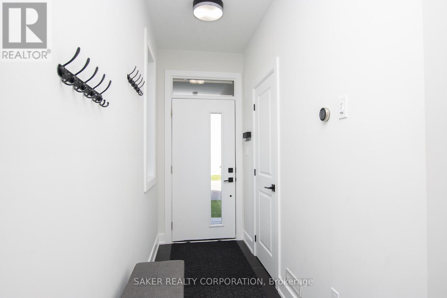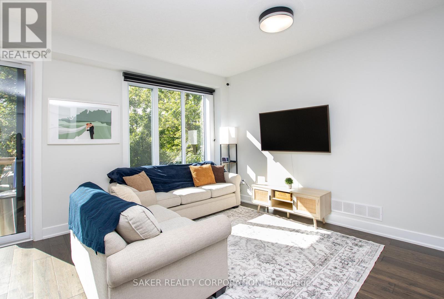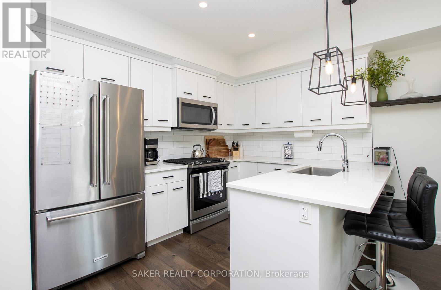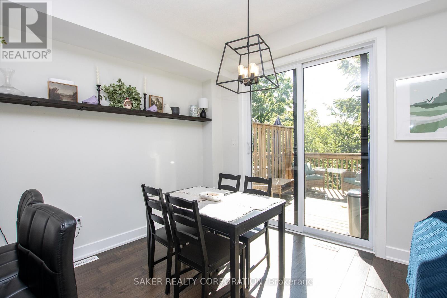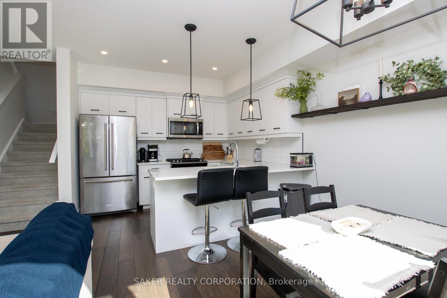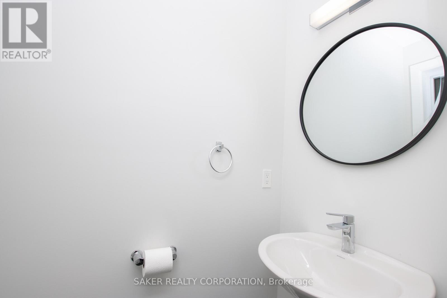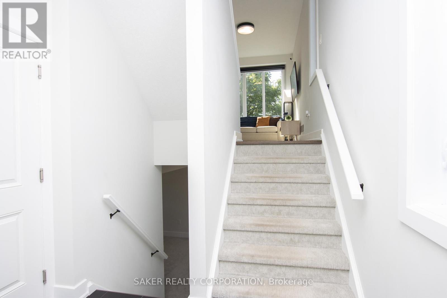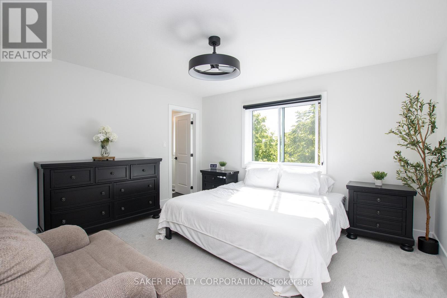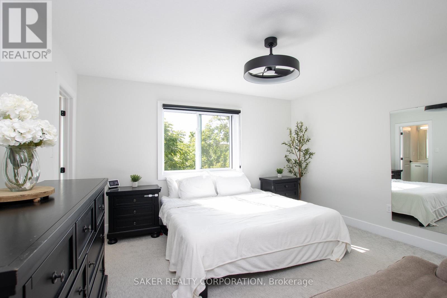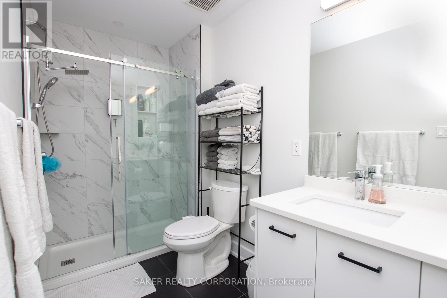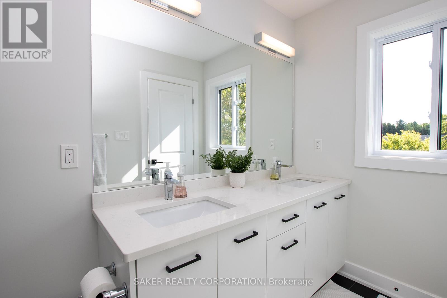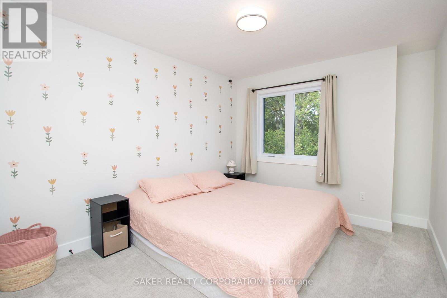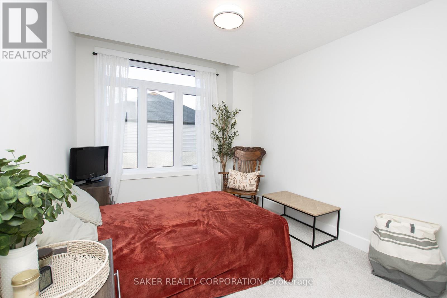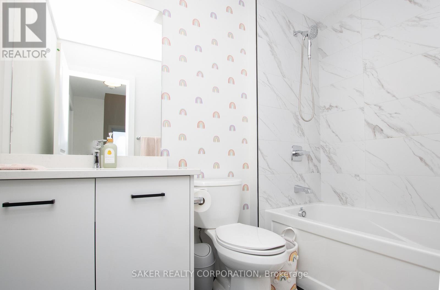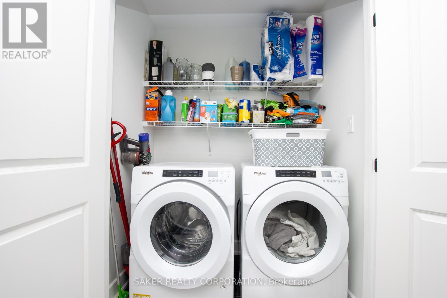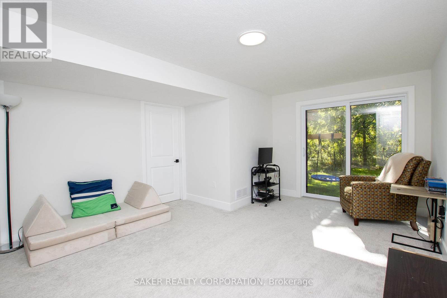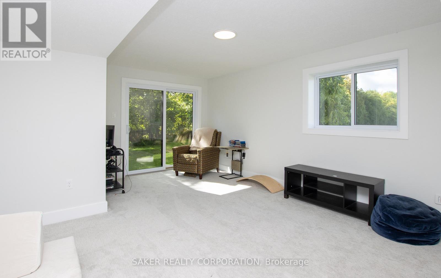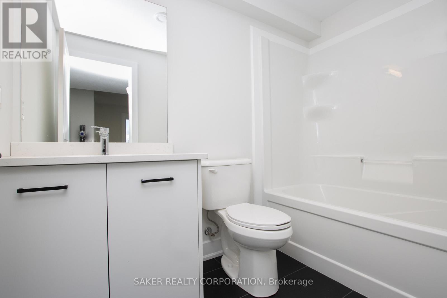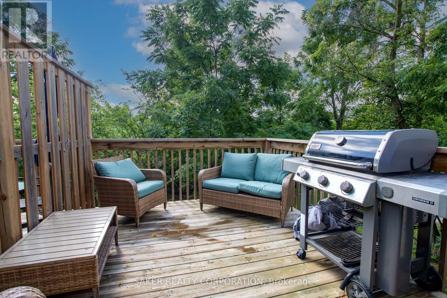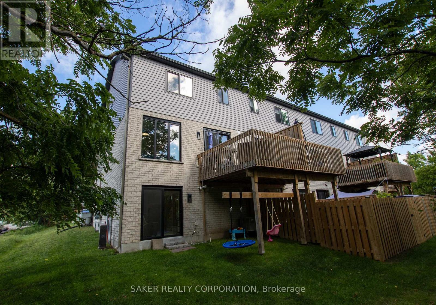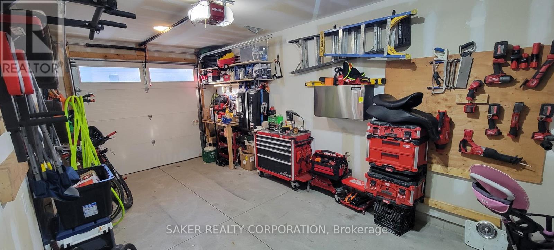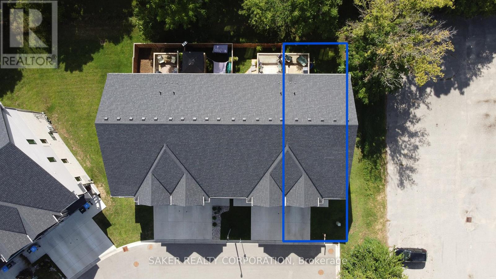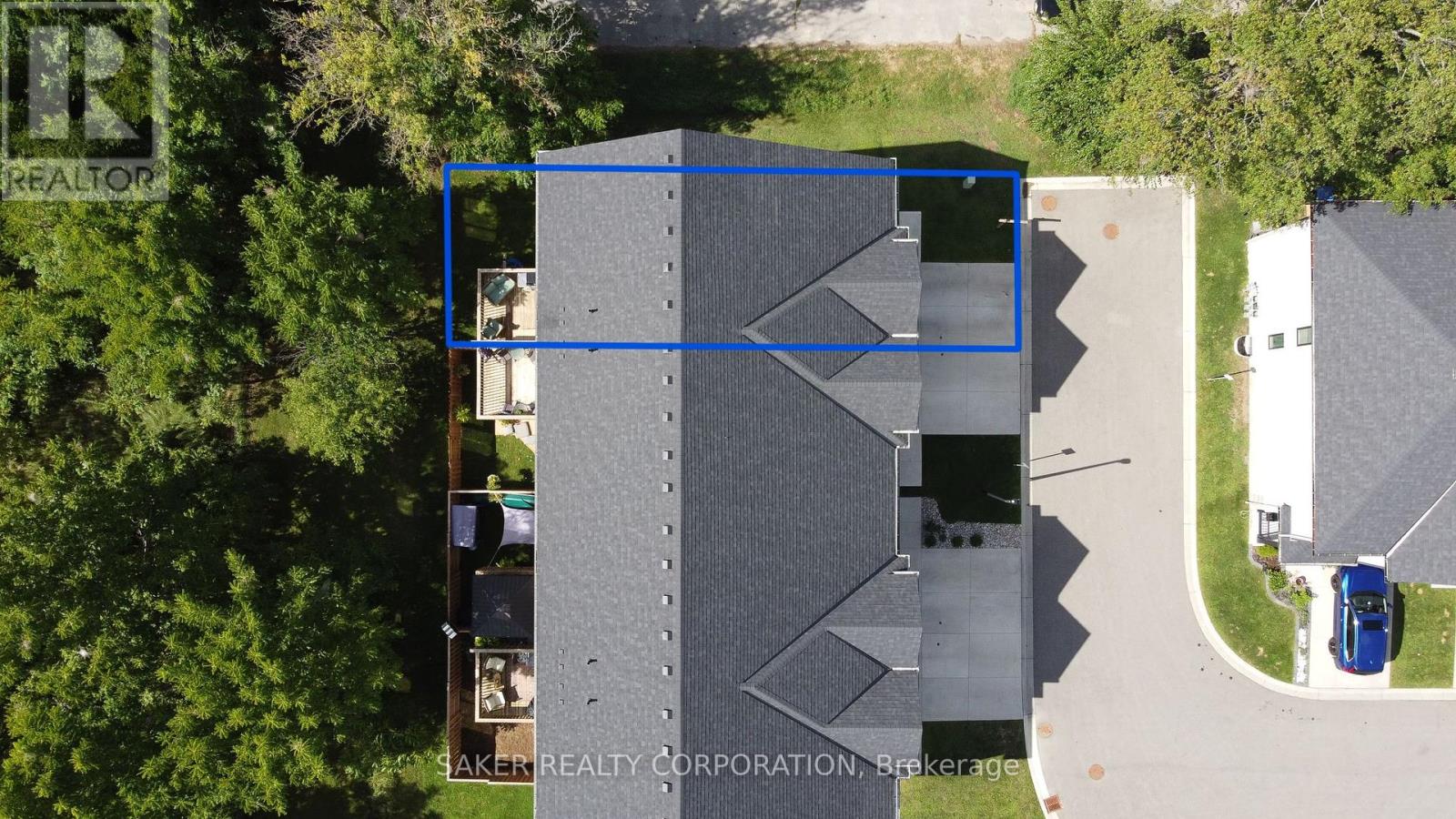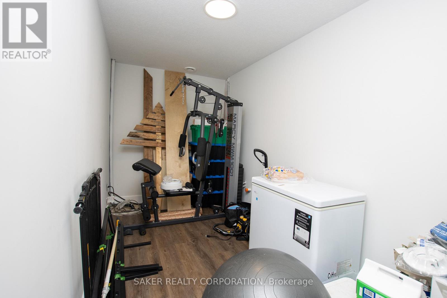30 - 601 Lions Park Drive Strathroy-Caradoc, Ontario N0L 1W0
$605,000Maintenance, Common Area Maintenance
$102.44 Monthly
Maintenance, Common Area Maintenance
$102.44 MonthlySpectacular End Unit, in the most premier location of the Brookridge Community, Mount Brydges! This 3-bedroom, 3.5-bathroom split-level home with 9 ft ceilings offers approx. 2,000 sq. ft. of living space, including a walkout lower level and a fully finished basement , backing onto serene woods and a creek. Its Perfectly situated at the dead end of the road and siding onto the community centre. This 1-owner home has never been rented and showcases premier upgrades not found elsewhere in the community. Builder perks include a gas BBQ hookup, central vac, 220V EV connection in the garage, custom kitchen colour selection, polished garage floor and more. This is truly a one-of-a-kind opportunity in Brookridge. (id:50886)
Property Details
| MLS® Number | X12363735 |
| Property Type | Single Family |
| Community Name | Mount Brydges |
| Amenities Near By | Golf Nearby |
| Community Features | Pets Allowed With Restrictions |
| Features | Flat Site, In Suite Laundry, Sump Pump |
| Parking Space Total | 2 |
Building
| Bathroom Total | 4 |
| Bedrooms Above Ground | 3 |
| Bedrooms Total | 3 |
| Age | 0 To 5 Years |
| Amenities | Visitor Parking |
| Appliances | Garage Door Opener Remote(s), Central Vacuum, Water Heater |
| Architectural Style | Multi-level |
| Basement Development | Finished |
| Basement Features | Walk Out |
| Basement Type | N/a, N/a (finished) |
| Cooling Type | Central Air Conditioning |
| Exterior Finish | Vinyl Siding, Brick |
| Foundation Type | Poured Concrete |
| Half Bath Total | 1 |
| Heating Fuel | Natural Gas |
| Heating Type | Forced Air |
| Size Interior | 1,800 - 1,999 Ft2 |
| Type | Row / Townhouse |
Parking
| Attached Garage | |
| Garage |
Land
| Acreage | No |
| Fence Type | Fenced Yard |
| Land Amenities | Golf Nearby |
| Zoning Description | R1-15-h-5 |
Rooms
| Level | Type | Length | Width | Dimensions |
|---|---|---|---|---|
| Second Level | Bedroom | 4.38 m | 2.76 m | 4.38 m x 2.76 m |
| Second Level | Bedroom 2 | 4.36 m | 2.94 m | 4.36 m x 2.94 m |
| Second Level | Laundry Room | 2.13 m | 1 m | 2.13 m x 1 m |
| Second Level | Bathroom | Measurements not available | ||
| Third Level | Bathroom | Measurements not available | ||
| Third Level | Primary Bedroom | 4.09 m | 4.02 m | 4.09 m x 4.02 m |
| Basement | Bathroom | Measurements not available | ||
| Basement | Recreational, Games Room | 3.99 m | 5.31 m | 3.99 m x 5.31 m |
| Basement | Utility Room | 2.95 m | 2.64 m | 2.95 m x 2.64 m |
| Main Level | Living Room | 6.38 m | 2.22 m | 6.38 m x 2.22 m |
| Main Level | Kitchen | 3.44 m | 2.73 m | 3.44 m x 2.73 m |
| Main Level | Dining Room | 3.44 m | 2.6 m | 3.44 m x 2.6 m |
| Sub-basement | Den | 3.66 m | 2.13 m | 3.66 m x 2.13 m |
| Ground Level | Foyer | 4.21 m | 2.22 m | 4.21 m x 2.22 m |
| Ground Level | Bathroom | Measurements not available |
Contact Us
Contact us for more information
Derek Saker
Salesperson
(519) 652-2633
Steven Saker
Broker of Record
(519) 652-2633

