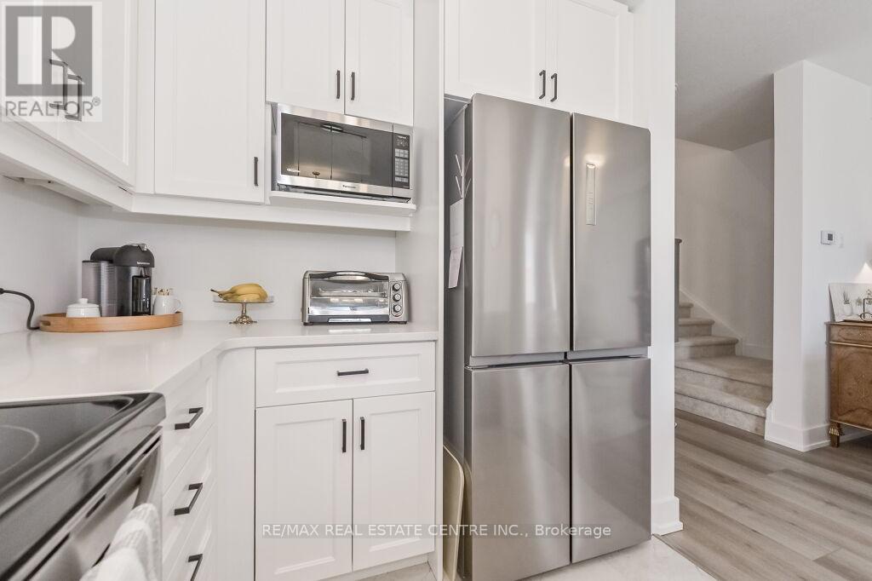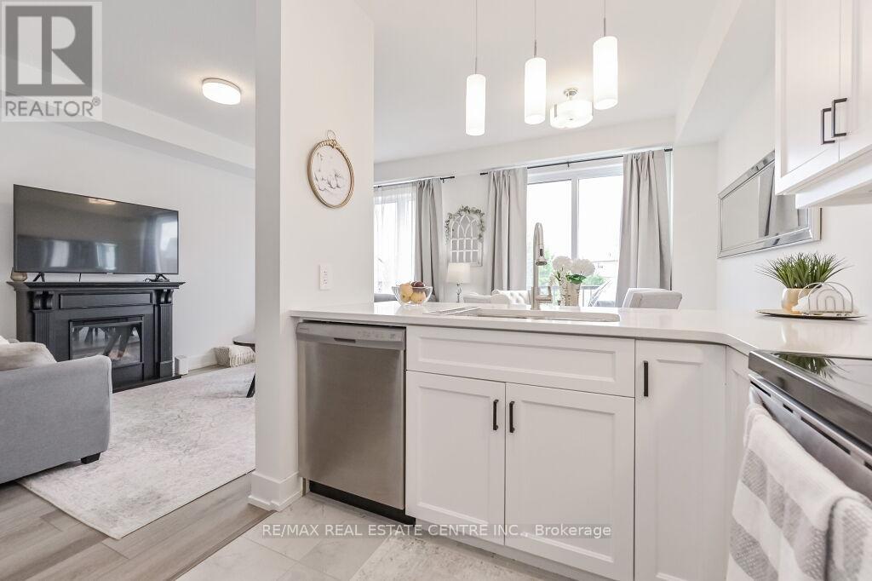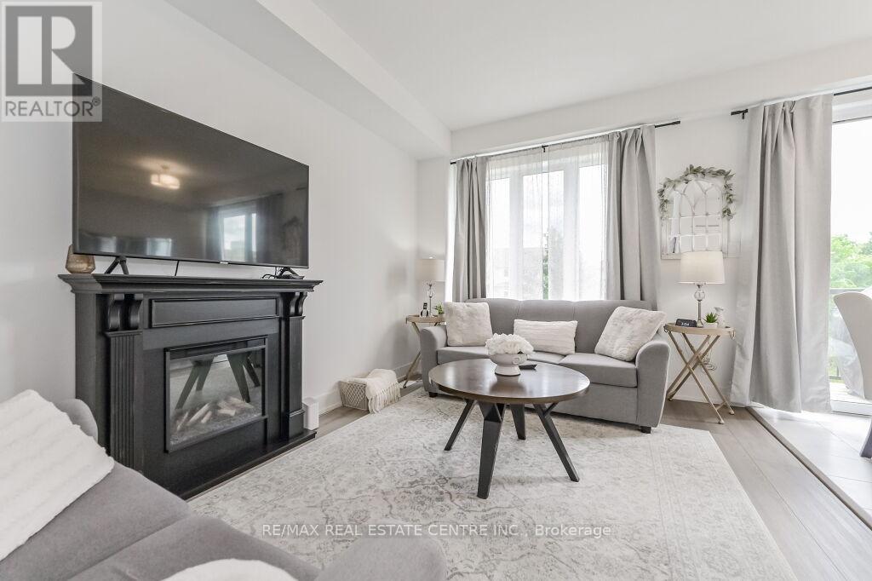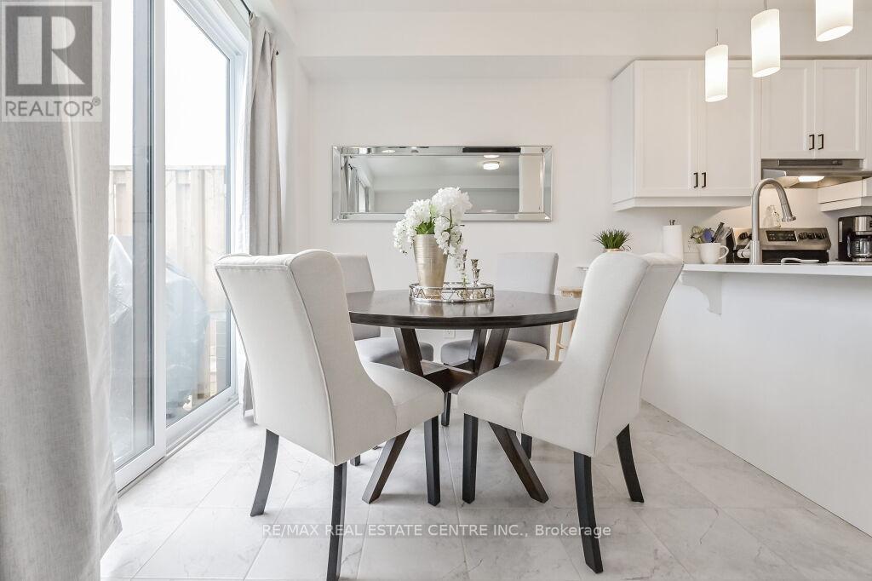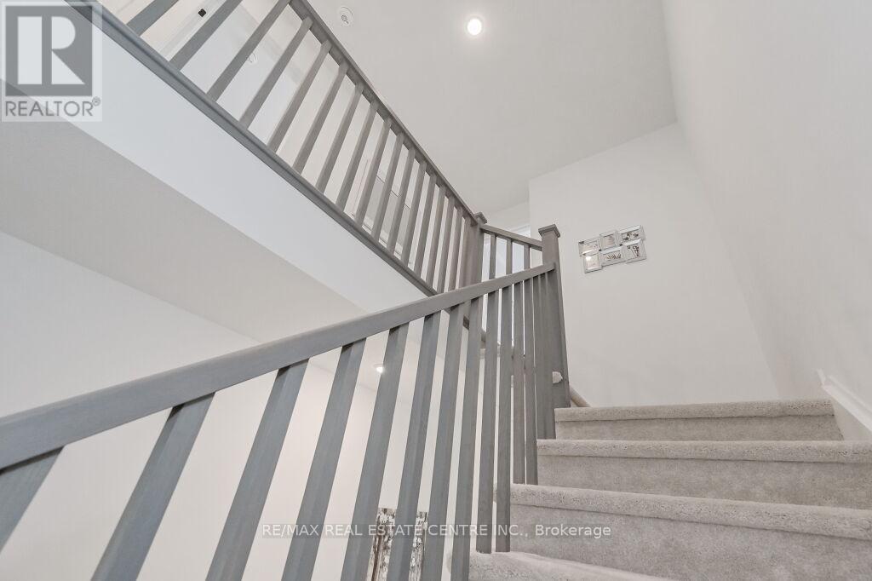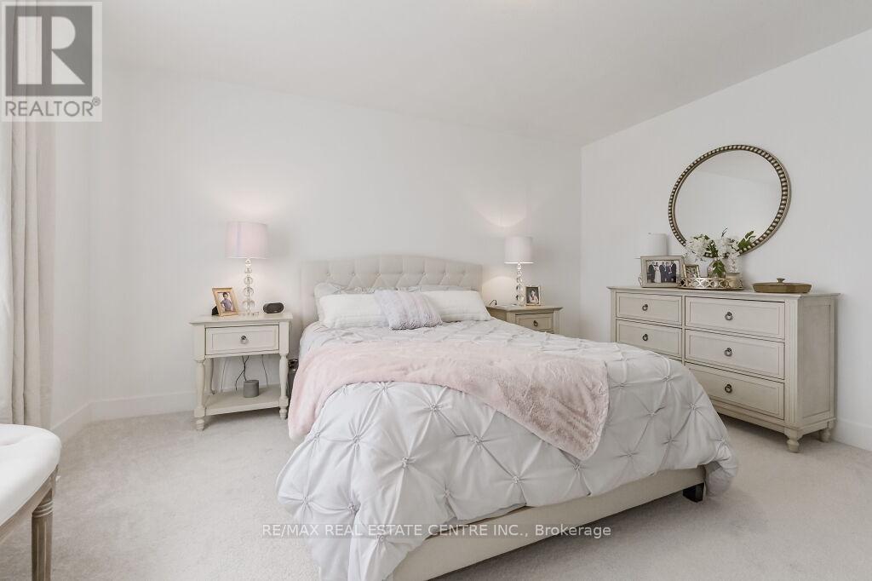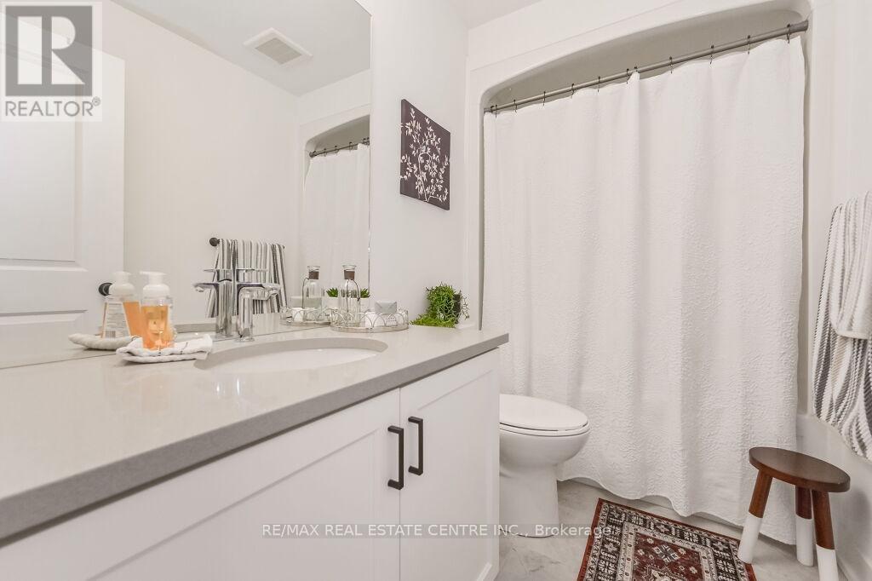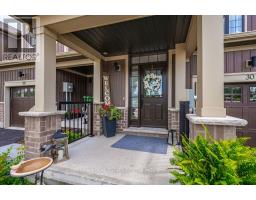30 - 690 Broadway Orangeville, Ontario L9W 7T7
$739,900Maintenance, Parcel of Tied Land
$185 Monthly
Maintenance, Parcel of Tied Land
$185 MonthlyWelcome to 690 Broadway! This brand new 1343 sq foot townhouse is located in the beautiful municipality of Orangeville! It is absolutely stunning! You will love the open concept layout, with the main floor boasting a powder room, family room, eat in dining area and a gorgeous bright and airy kitchen w/ stainless steel appliances, quartz countertops, pendant lighting and breakfast bar. The main floor also has a walk out to a good sized deck overlooking the backyard. Upstairs you will find 3 great sized bedrooms. The primary equipped with its very own walk in closet and 3 piece ensuite. The unfinished basement is awaiting your ideas.. and the best part is, its a walkout basement! This home shows A++. Nothing to do, but move in and enjoy! **Additional Yearly Parking Across From Townhouse** **** EXTRAS **** **Check out the \"virtual tour\" link for additional photo's and information!** (id:50886)
Property Details
| MLS® Number | W9768230 |
| Property Type | Single Family |
| Community Name | Orangeville |
| AmenitiesNearBy | Hospital, Place Of Worship, Public Transit, Schools |
| CommunityFeatures | Community Centre |
| ParkingSpaceTotal | 2 |
Building
| BathroomTotal | 3 |
| BedroomsAboveGround | 3 |
| BedroomsTotal | 3 |
| Appliances | Dishwasher, Dryer, Refrigerator, Stove, Washer, Window Coverings |
| BasementDevelopment | Unfinished |
| BasementFeatures | Walk Out |
| BasementType | N/a (unfinished) |
| ConstructionStyleAttachment | Attached |
| CoolingType | Central Air Conditioning |
| ExteriorFinish | Brick, Vinyl Siding |
| FlooringType | Vinyl, Tile, Carpeted |
| FoundationType | Poured Concrete |
| HalfBathTotal | 1 |
| HeatingFuel | Natural Gas |
| HeatingType | Forced Air |
| StoriesTotal | 2 |
| Type | Row / Townhouse |
| UtilityWater | Municipal Water |
Parking
| Garage |
Land
| Acreage | No |
| LandAmenities | Hospital, Place Of Worship, Public Transit, Schools |
| Sewer | Sanitary Sewer |
| SizeDepth | 97 Ft ,8 In |
| SizeFrontage | 19 Ft |
| SizeIrregular | 19.03 X 97.7 Ft |
| SizeTotalText | 19.03 X 97.7 Ft |
Rooms
| Level | Type | Length | Width | Dimensions |
|---|---|---|---|---|
| Second Level | Primary Bedroom | 3.86 m | 4.26 m | 3.86 m x 4.26 m |
| Second Level | Bedroom 2 | 2.74 m | 3.96 m | 2.74 m x 3.96 m |
| Second Level | Bedroom 3 | 2.48 m | 2.59 m | 2.48 m x 2.59 m |
| Main Level | Kitchen | 2.48 m | 2.89 m | 2.48 m x 2.89 m |
| Main Level | Family Room | 3.04 m | 5.18 m | 3.04 m x 5.18 m |
| Main Level | Dining Room | 2.48 m | 2.74 m | 2.48 m x 2.74 m |
https://www.realtor.ca/real-estate/27594862/30-690-broadway-orangeville-orangeville
Interested?
Contact us for more information
Justin James Wall
Salesperson
115 First Street
Orangeville, Ontario L9W 3J8
Ron Bradley Wall
Salesperson
115 First Street
Orangeville, Ontario L9W 3J8














