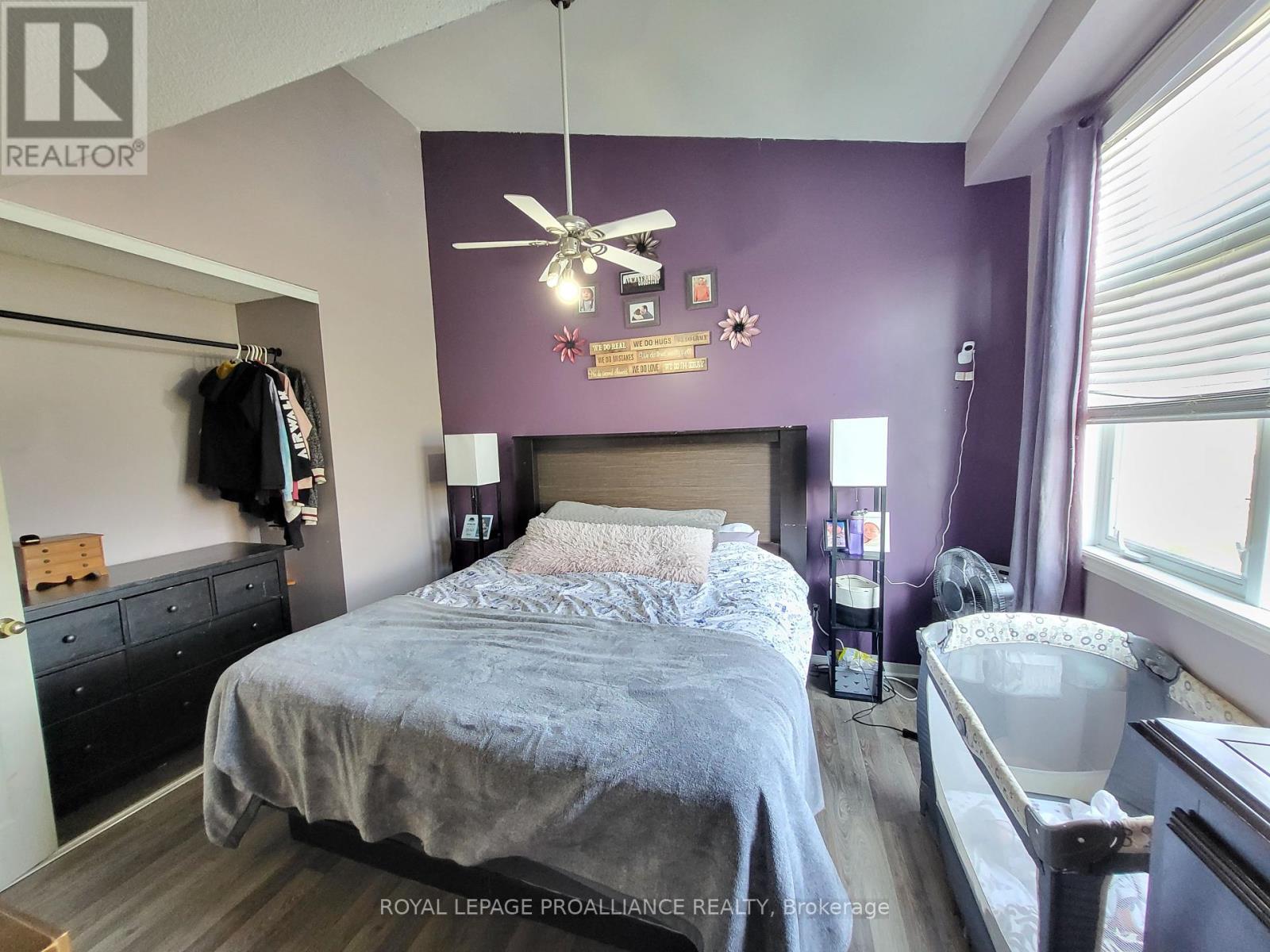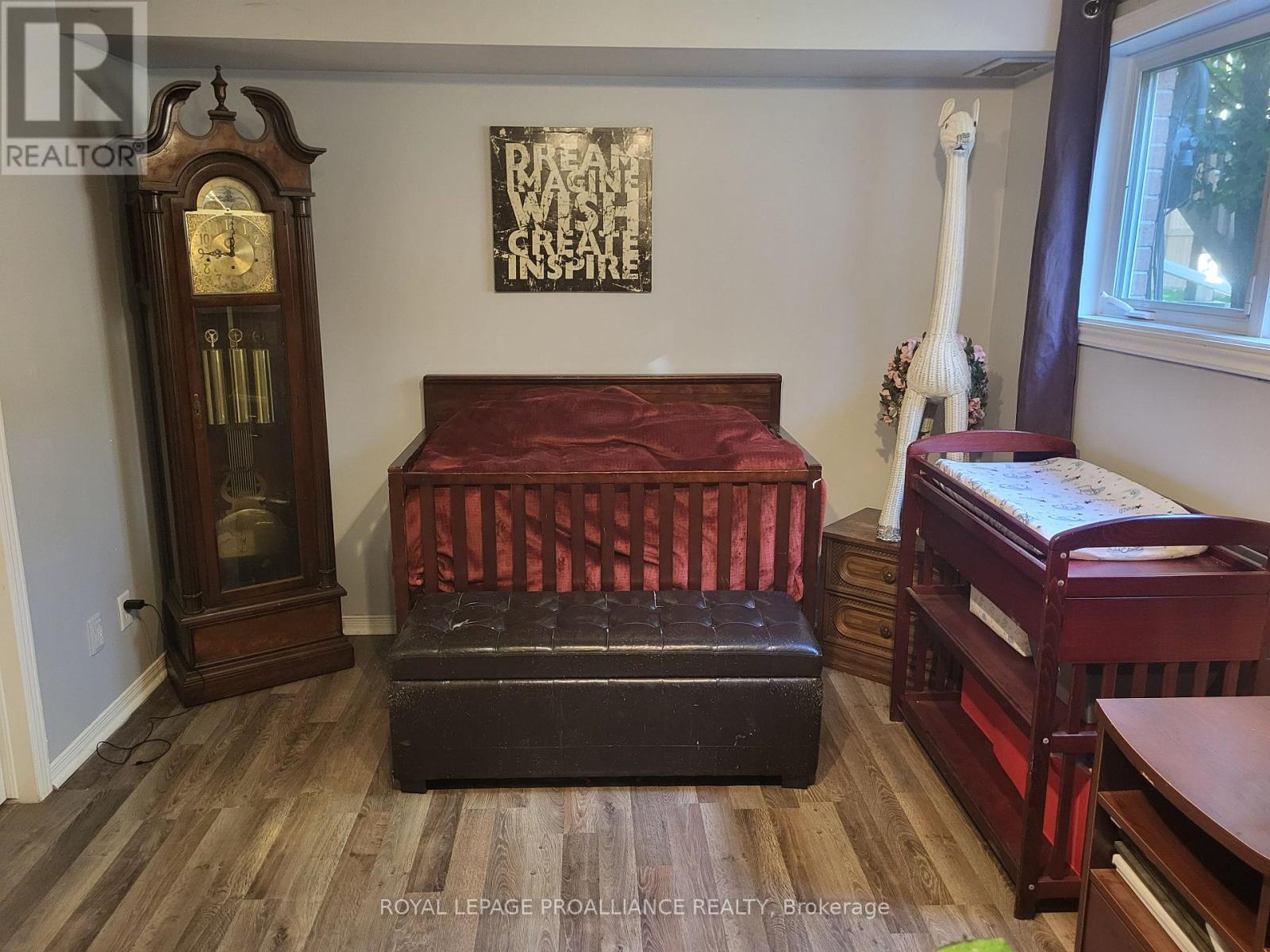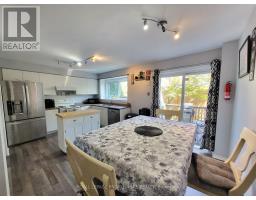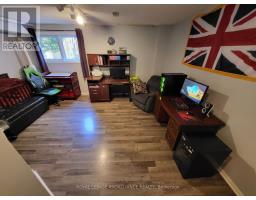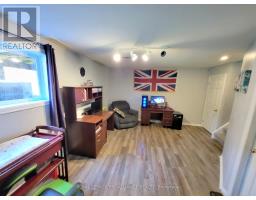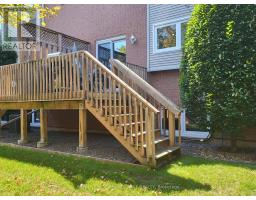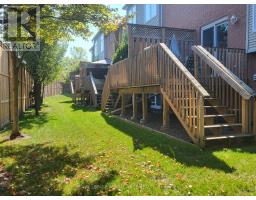30 - 9 Progress Avenue Belleville, Ontario K8P 4Z3
$379,900Maintenance, Common Area Maintenance, Insurance, Parking
$465.57 Monthly
Maintenance, Common Area Maintenance, Insurance, Parking
$465.57 MonthlyThis 3 bedroom and 3 bath condo, is centrally located, and is close to public transit, schools and shopping. (Currently the Office is being used as a 4th bedroom). As you enter the condo, there is inside garage access, and a 2pc bath. On the main level, there is a bright kitchen/dining room, with laundry closet, and patio doors to your own deck and backyard. The Master Suite has Vaulted Ceilings, and a 4pc En-suite Bath, with the other 2 bedrooms also having there own 4pc bathroom. There is plenty of room here in this Multi-level Unit. There is also a Play Area on premise for the Kids, and Visitor Parking area as well. (id:50886)
Property Details
| MLS® Number | X9361170 |
| Property Type | Single Family |
| AmenitiesNearBy | Park, Public Transit, Schools |
| CommunityFeatures | Pet Restrictions |
| Features | Cul-de-sac, Level Lot |
| ParkingSpaceTotal | 2 |
Building
| BathroomTotal | 3 |
| BedroomsAboveGround | 3 |
| BedroomsTotal | 3 |
| Amenities | Visitor Parking |
| Appliances | Water Heater, Dishwasher, Dryer, Freezer, Refrigerator, Stove, Washer |
| ArchitecturalStyle | Multi-level |
| BasementDevelopment | Finished |
| BasementType | Full (finished) |
| CoolingType | Central Air Conditioning |
| ExteriorFinish | Brick, Vinyl Siding |
| HalfBathTotal | 1 |
| HeatingFuel | Natural Gas |
| HeatingType | Forced Air |
| SizeInterior | 1399.9886 - 1598.9864 Sqft |
| Type | Row / Townhouse |
Parking
| Attached Garage |
Land
| Acreage | No |
| LandAmenities | Park, Public Transit, Schools |
| ZoningDescription | R5-13 |
Rooms
| Level | Type | Length | Width | Dimensions |
|---|---|---|---|---|
| Second Level | Living Room | 5.18 m | 3.78 m | 5.18 m x 3.78 m |
| Second Level | Office | 3.05 m | 2.74 m | 3.05 m x 2.74 m |
| Third Level | Primary Bedroom | 3.84 m | 3.54 m | 3.84 m x 3.54 m |
| Third Level | Bathroom | 2.13 m | 1.52 m | 2.13 m x 1.52 m |
| Lower Level | Recreational, Games Room | 5.18 m | 4.11 m | 5.18 m x 4.11 m |
| Lower Level | Utility Room | 2.13 m | 1.52 m | 2.13 m x 1.52 m |
| Main Level | Kitchen | 5.24 m | 3.23 m | 5.24 m x 3.23 m |
| Main Level | Laundry Room | 2.13 m | 0.79 m | 2.13 m x 0.79 m |
| Upper Level | Bedroom 2 | 4.33 m | 2.5 m | 4.33 m x 2.5 m |
| Upper Level | Bedroom 3 | 4.33 m | 2.5 m | 4.33 m x 2.5 m |
| Upper Level | Bathroom | 3.05 m | 1.07 m | 3.05 m x 1.07 m |
| Ground Level | Bathroom | 2.07 m | 0.88 m | 2.07 m x 0.88 m |
https://www.realtor.ca/real-estate/27449351/30-9-progress-avenue-belleville
Interested?
Contact us for more information
Scott Reynolds
Salesperson








