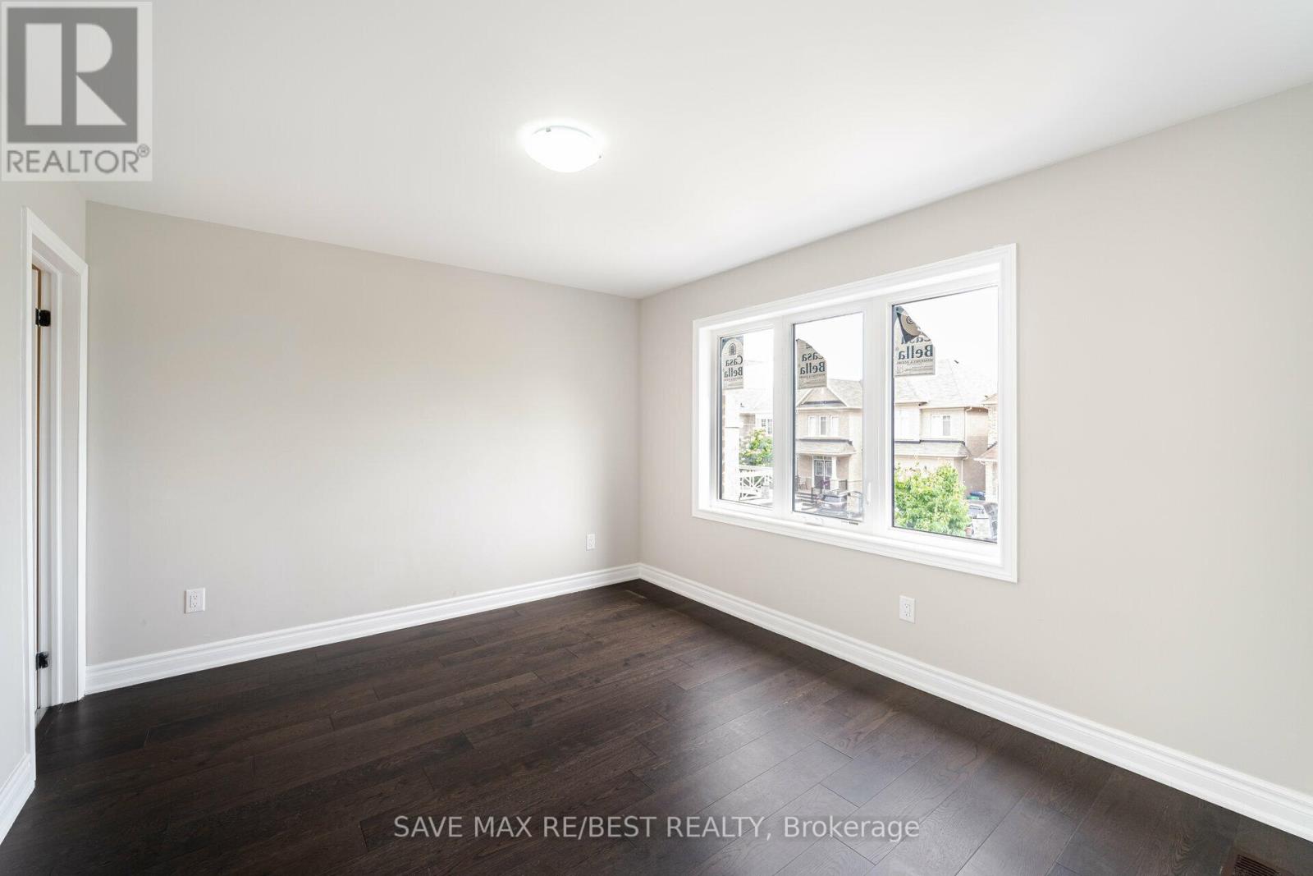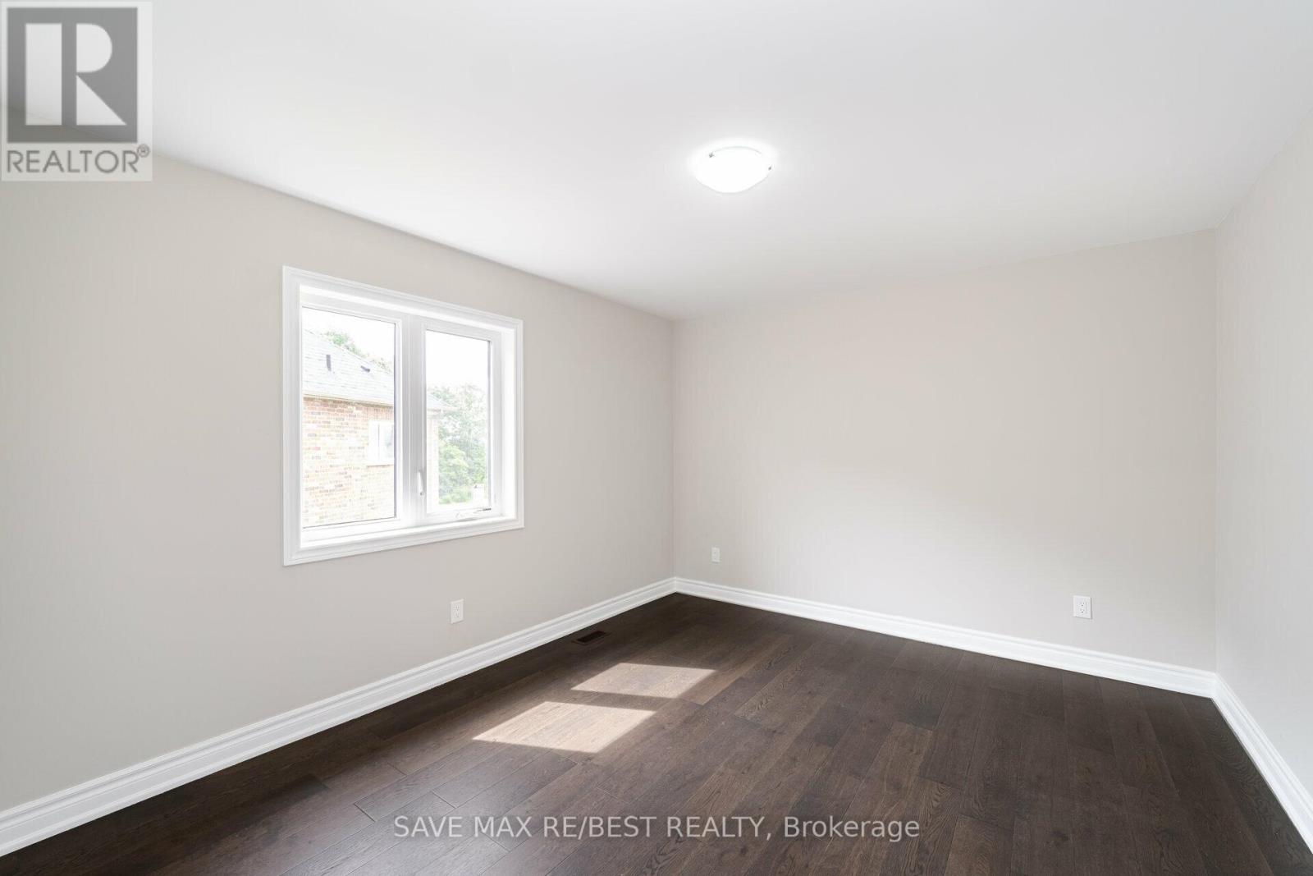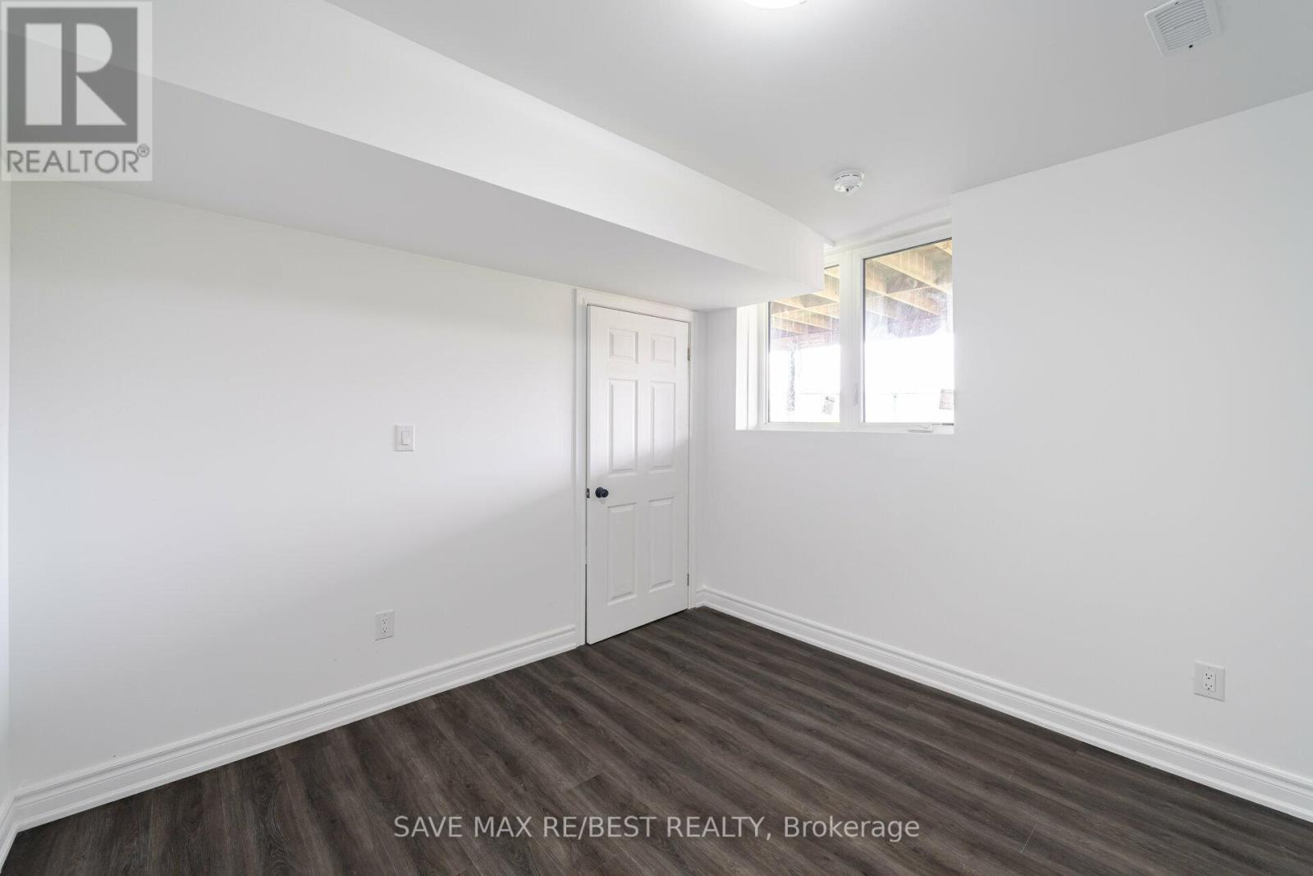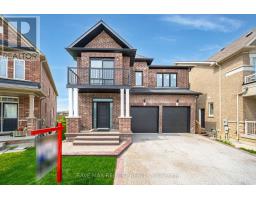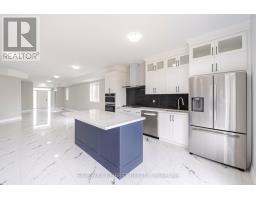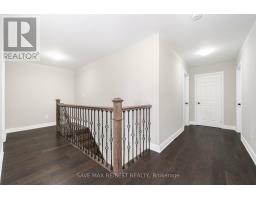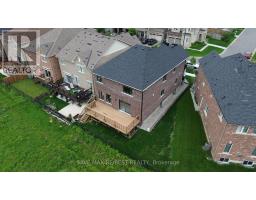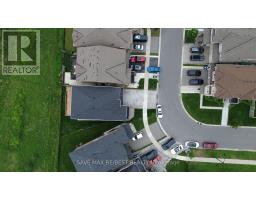30 Abercrombie Crescent Brampton, Ontario L7A 4N1
$1,369,900
Situated on a premium ravine lot in a desirable family-oriented neighborhood, this custom-built detached home offers an exceptional blend of style, comfort, and functionality. The main level features a modern kitchen with sleek stainless steel appliances, an inviting open-concept living and dining area, and a cozy family room ideal for relaxation. Upstairs, four spacious bedrooms and a second-floor laundry room with front-load appliances provide ultimate convenience. The finished basement includes a recreation room and two additional bedrooms, offering ample space for extended family or guests. With 9-foot ceilings on the main and basement levels, a large wooden deck for outdoor enjoyment, and close proximity to schools, shopping, transit, and the GO Station, this property is a perfect choice for families seeking quality living in a prime location. (id:50886)
Open House
This property has open houses!
2:00 pm
Ends at:4:00 pm
2:00 pm
Ends at:4:00 pm
2:00 pm
Ends at:4:00 pm
2:00 pm
Ends at:4:00 pm
2:00 pm
Ends at:4:00 pm
2:00 pm
Ends at:4:00 pm
Property Details
| MLS® Number | W9509711 |
| Property Type | Single Family |
| Community Name | Northwest Brampton |
| Features | Irregular Lot Size |
| ParkingSpaceTotal | 2 |
Building
| BathroomTotal | 5 |
| BedroomsAboveGround | 4 |
| BedroomsBelowGround | 2 |
| BedroomsTotal | 6 |
| Appliances | Cooktop, Dishwasher, Dryer, Oven, Refrigerator, Washer |
| BasementDevelopment | Finished |
| BasementType | N/a (finished) |
| ConstructionStyleAttachment | Detached |
| CoolingType | Central Air Conditioning |
| ExteriorFinish | Brick |
| FlooringType | Porcelain Tile, Hardwood |
| FoundationType | Poured Concrete |
| HalfBathTotal | 1 |
| HeatingFuel | Natural Gas |
| HeatingType | Forced Air |
| StoriesTotal | 2 |
| SizeInterior | 2499.9795 - 2999.975 Sqft |
| Type | House |
| UtilityWater | Municipal Water |
Parking
| Garage |
Land
| Acreage | No |
| Sewer | Sanitary Sewer |
| SizeDepth | 92 Ft ,3 In |
| SizeFrontage | 33 Ft ,7 In |
| SizeIrregular | 33.6 X 92.3 Ft ; 33.63 Ft X 92.30 Ft X 59.40 Ft X96.19 Ft |
| SizeTotalText | 33.6 X 92.3 Ft ; 33.63 Ft X 92.30 Ft X 59.40 Ft X96.19 Ft |
Rooms
| Level | Type | Length | Width | Dimensions |
|---|---|---|---|---|
| Second Level | Primary Bedroom | 5.21 m | 4.29 m | 5.21 m x 4.29 m |
| Second Level | Bedroom 2 | 4.15 m | 3.41 m | 4.15 m x 3.41 m |
| Second Level | Bedroom 3 | 3.47 m | 4.33 m | 3.47 m x 4.33 m |
| Second Level | Bedroom 4 | 3.99 m | 3.08 m | 3.99 m x 3.08 m |
| Second Level | Laundry Room | 2.52 m | 1.96 m | 2.52 m x 1.96 m |
| Basement | Bedroom | 3.34 m | 3.4 m | 3.34 m x 3.4 m |
| Basement | Bedroom | 6.018 m | 3.149 m | 6.018 m x 3.149 m |
| Main Level | Living Room | 5.18 m | 3.96 m | 5.18 m x 3.96 m |
| Main Level | Dining Room | 5.18 m | 3.96 m | 5.18 m x 3.96 m |
| Main Level | Kitchen | 5.18 m | 4.45 m | 5.18 m x 4.45 m |
| Main Level | Eating Area | 5.18 m | 4.45 m | 5.18 m x 4.45 m |
| Main Level | Family Room | 6.64 m | 3.84 m | 6.64 m x 3.84 m |
Interested?
Contact us for more information
Jay Maini
Broker
6135 Danville Rd
Mississauga, Ontario L5T 2H7
Ramandeep Singh
Salesperson
6135 Danville Rd
Mississauga, Ontario L5T 2H7





















