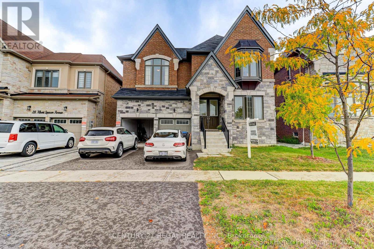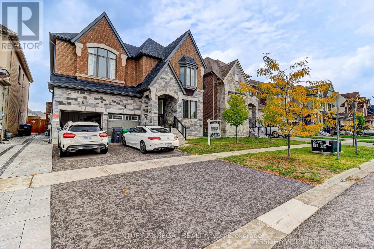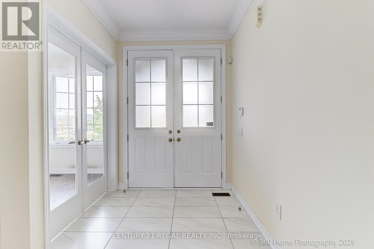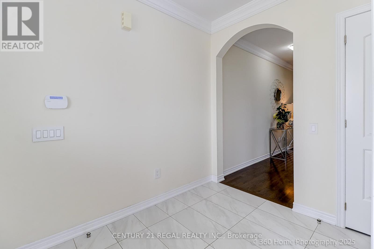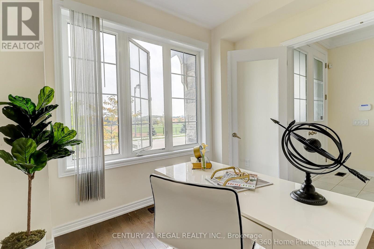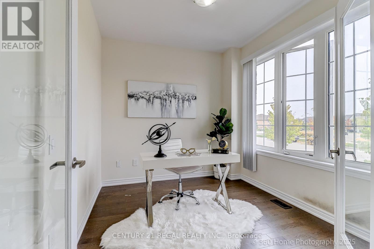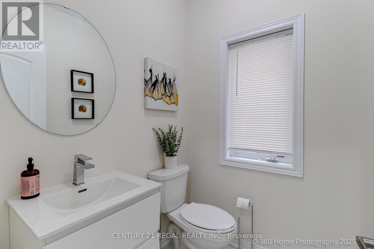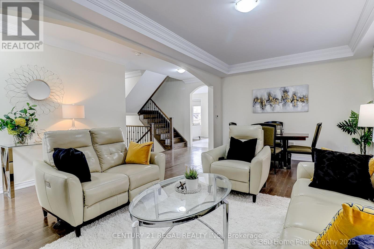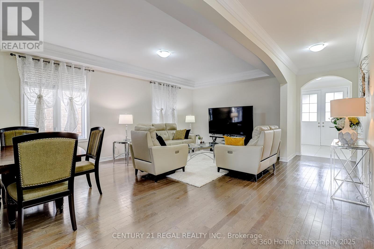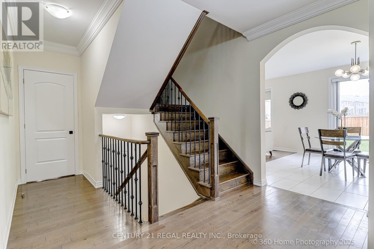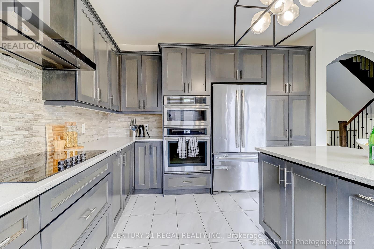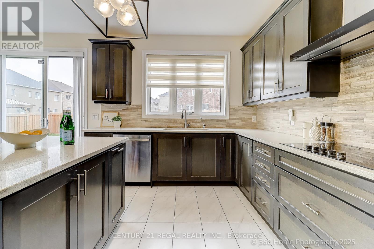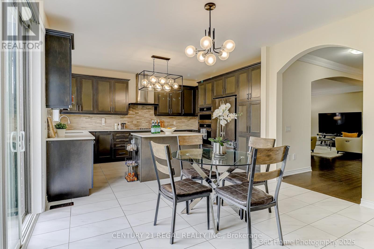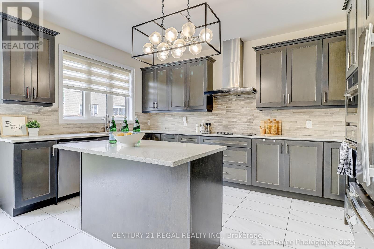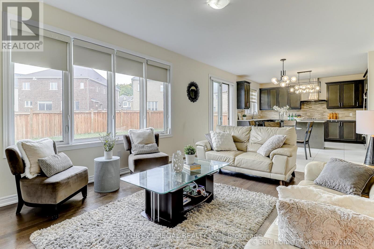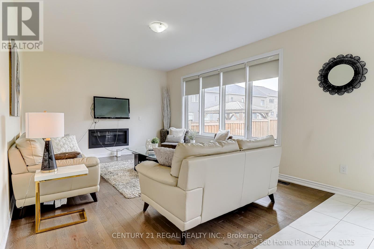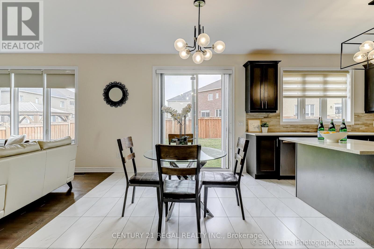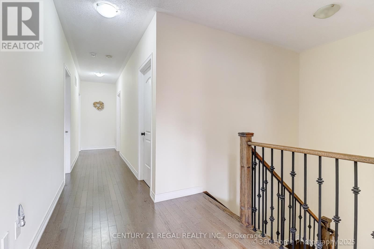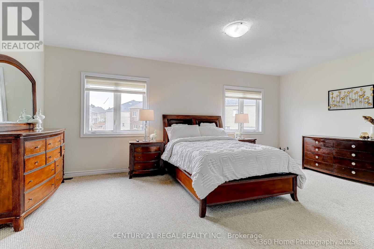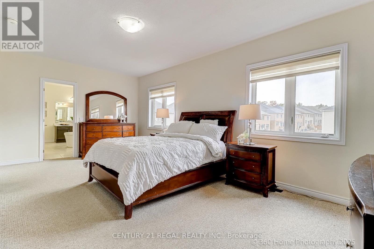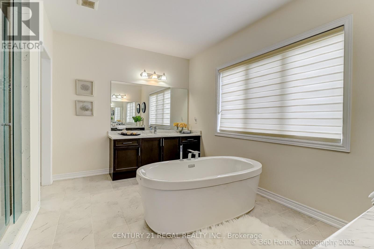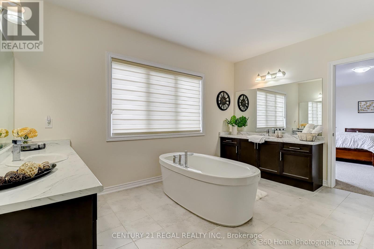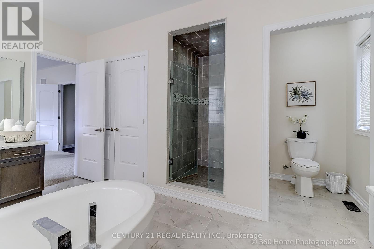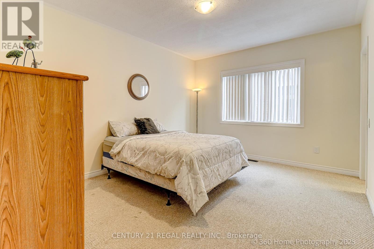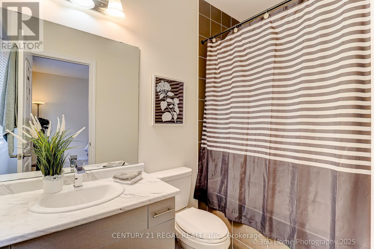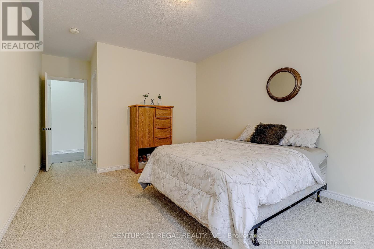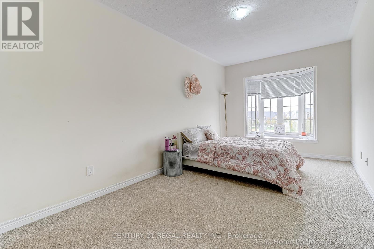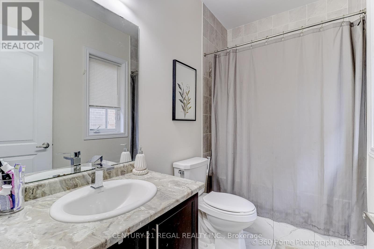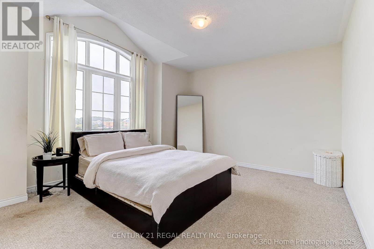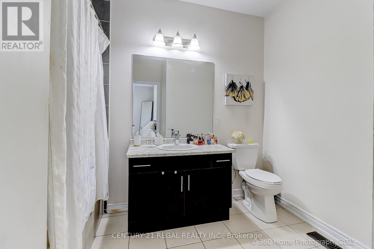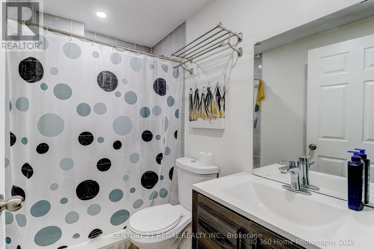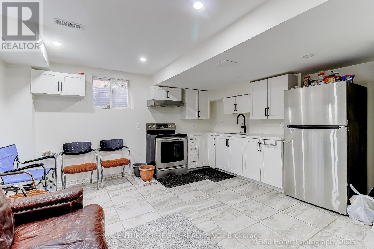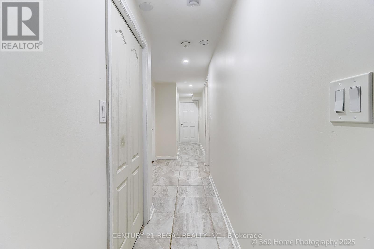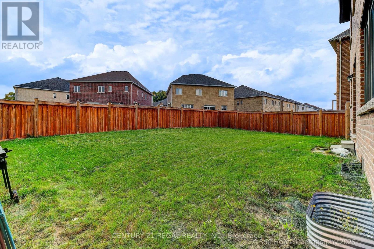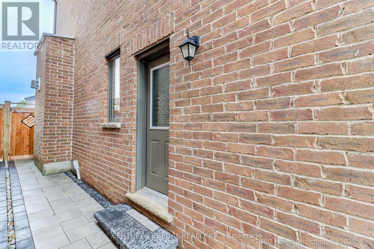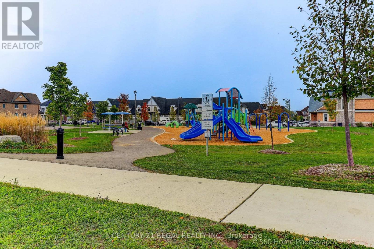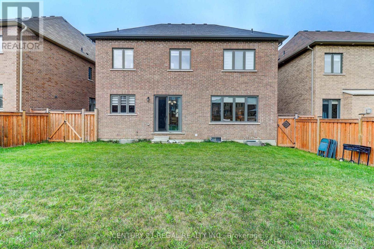30 Albert Spencer Avenue Caledon, Ontario L7C 4G4
$1,699,999
Stunning 7-Bedroom Home with Legal Basement in Prestigious Caledon East!! Welcome to this spacious and beautifully designed home offering over 3,500 sq ft of above-grade living space, plus a fully finished legal basement for extended family living or rental potential.The main home features 4 generously sized bedrooms, each with its own private ensuite, ensuring comfort and privacy for every member of the family. You'll love the elegant layout that includes a dedicated library/office, a cozy family room, and bright, open kitchen, dining, and living areas perfect for entertaining or quiet nights in.The legal basement apartment adds incredible value, featuring 3 additional bedrooms, 2 full bathrooms, and its own separate entrance, making it ideal for rental income or multigenerational living.Located in the highly sought-after Caledon East community, this home offers the perfect blend of luxury and convenience, just minutes from top-rated schools, parks, shops, and all major amenities. (id:50886)
Property Details
| MLS® Number | W12424034 |
| Property Type | Single Family |
| Community Name | Caledon East |
| Equipment Type | Water Heater |
| Parking Space Total | 6 |
| Rental Equipment Type | Water Heater |
Building
| Bathroom Total | 7 |
| Bedrooms Above Ground | 4 |
| Bedrooms Below Ground | 3 |
| Bedrooms Total | 7 |
| Age | 6 To 15 Years |
| Amenities | Fireplace(s) |
| Basement Features | Separate Entrance, Apartment In Basement |
| Basement Type | N/a, N/a |
| Construction Style Attachment | Detached |
| Cooling Type | Central Air Conditioning |
| Exterior Finish | Brick, Stone |
| Fireplace Present | Yes |
| Fireplace Total | 1 |
| Flooring Type | Hardwood |
| Foundation Type | Poured Concrete |
| Half Bath Total | 1 |
| Heating Fuel | Natural Gas |
| Heating Type | Forced Air |
| Stories Total | 2 |
| Size Interior | 3,000 - 3,500 Ft2 |
| Type | House |
| Utility Water | Municipal Water |
Parking
| Attached Garage | |
| Garage |
Land
| Acreage | No |
| Sewer | Sanitary Sewer |
| Size Depth | 315 Ft |
| Size Frontage | 13 Ft ,7 In |
| Size Irregular | 13.6 X 315 Ft |
| Size Total Text | 13.6 X 315 Ft |
Rooms
| Level | Type | Length | Width | Dimensions |
|---|---|---|---|---|
| Second Level | Primary Bedroom | 6.41 m | 4.57 m | 6.41 m x 4.57 m |
| Second Level | Bedroom | 4.67 m | 3.65 m | 4.67 m x 3.65 m |
| Second Level | Bedroom 3 | 4.67 m | 3.65 m | 4.67 m x 3.65 m |
| Second Level | Bedroom 4 | 3.04 m | 4.87 m | 3.04 m x 4.87 m |
| Ground Level | Family Room | 4.87 m | 3.96 m | 4.87 m x 3.96 m |
| Ground Level | Eating Area | 3.53 m | 4.87 m | 3.53 m x 4.87 m |
| Ground Level | Kitchen | 2.56 m | 4.87 m | 2.56 m x 4.87 m |
| Ground Level | Library | 3.04 m | 2.74 m | 3.04 m x 2.74 m |
| Ground Level | Dining Room | 3.65 m | 6.75 m | 3.65 m x 6.75 m |
Contact Us
Contact us for more information
Bridged Bempong
Salesperson
4030 Sheppard Ave. E.
Toronto, Ontario M1S 1S6
(416) 291-0929
(416) 291-0984
www.century21regal.com/
Horace Omar Dockery
Broker
www.horacedockery.com/
4030 Sheppard Ave. E.
Toronto, Ontario M1S 1S6
(416) 291-0929
(416) 291-0984
www.century21regal.com/

