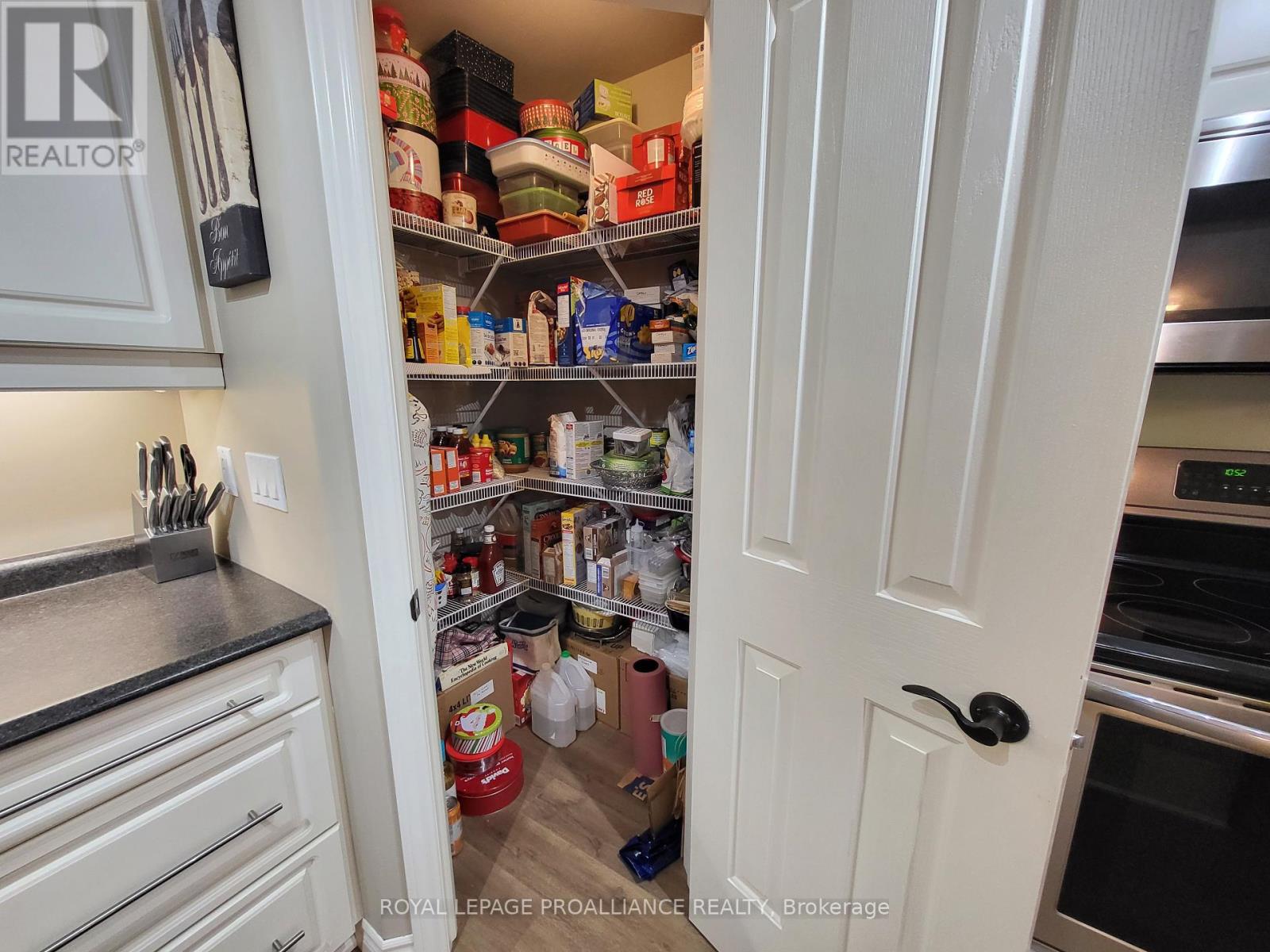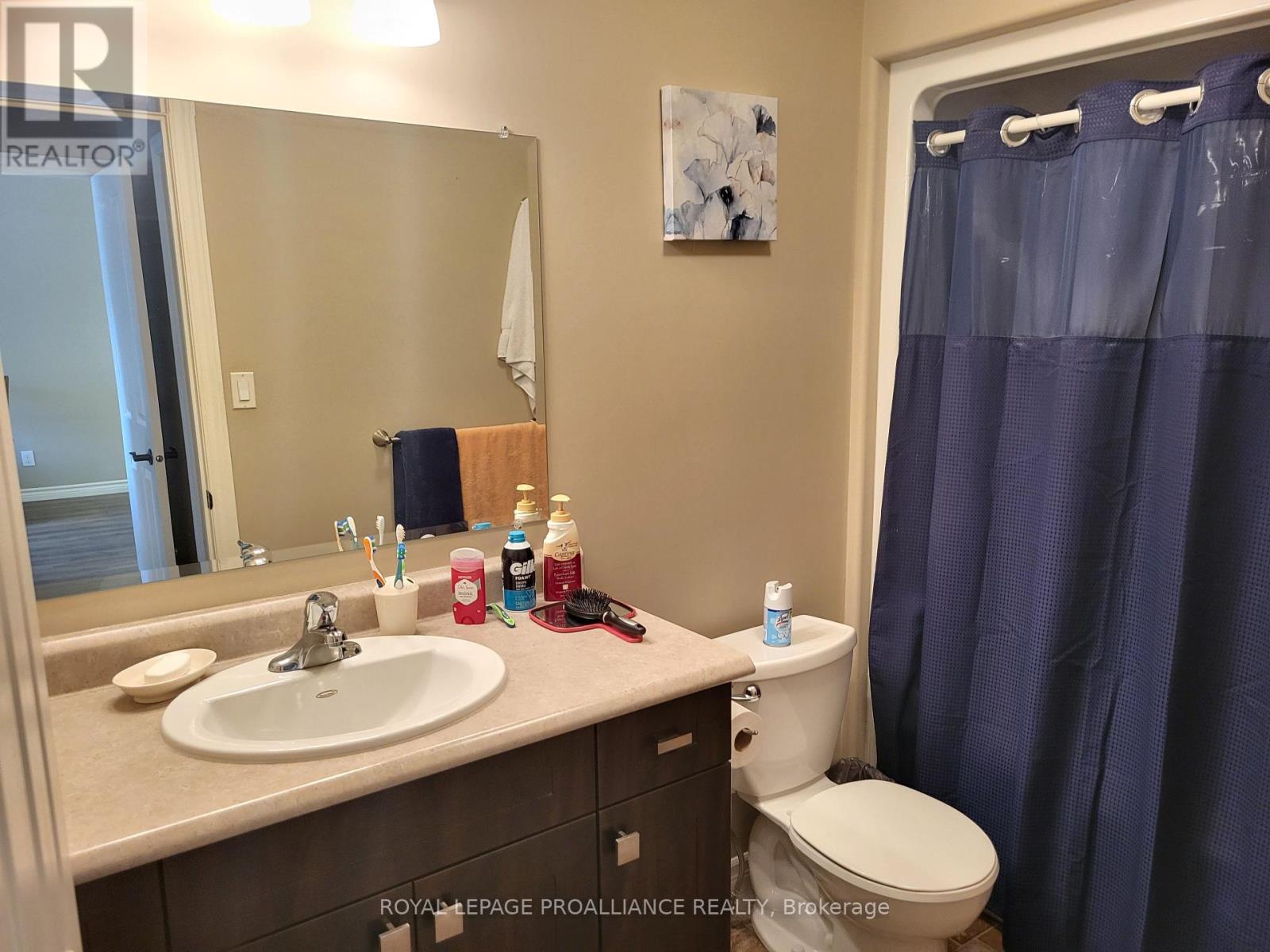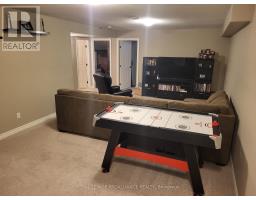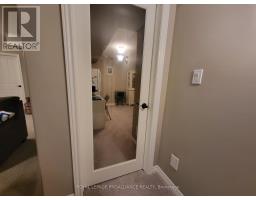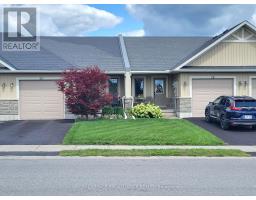30 Aldersgate Drive Belleville, Ontario K8P 0C4
$529,925
This Lovely Duvanco Built Townhouse features 2 bedrooms and 3 bathrooms, with a fully finished basement. The kitchen features a walk-in pantry with custom shelving, and a breakfast bar island. The main floor features 8ft ceilings, with a vaulted ceiling in the great room. The main bedroom has a 4pc en-suite and a walk-in closet. Also on the main level you will find the laundry/storage room and the 2nd washroom. The lower level features a nice sized rec room, another spacious bedroom and a 4 pc bath. There is also an office and a good sized storage room as well. Updates include all Flooring in 2022, and California Shutters throughout the main level. Off the great room there is a semi private deck. The garage is fully insulated and dry-walled, with inside entry. 6 appliances are included, and you will enjoy the quiet green-space across the street. Not to forget there is a tennis court/pickleball court, a children's playground, and an asphalt walking trail, just a short walking distance away. (id:50886)
Open House
This property has open houses!
1:00 pm
Ends at:2:30 pm
Property Details
| MLS® Number | X9264388 |
| Property Type | Single Family |
| AmenitiesNearBy | Hospital, Public Transit, Schools |
| Features | Level Lot |
| ParkingSpaceTotal | 2 |
Building
| BathroomTotal | 3 |
| BedroomsAboveGround | 1 |
| BedroomsBelowGround | 1 |
| BedroomsTotal | 2 |
| Appliances | Dishwasher, Dryer, Microwave, Refrigerator, Stove, Washer |
| ArchitecturalStyle | Bungalow |
| BasementDevelopment | Finished |
| BasementType | Full (finished) |
| ConstructionStyleAttachment | Attached |
| CoolingType | Central Air Conditioning |
| ExteriorFinish | Brick, Vinyl Siding |
| FoundationType | Poured Concrete |
| HalfBathTotal | 1 |
| HeatingFuel | Natural Gas |
| HeatingType | Forced Air |
| StoriesTotal | 1 |
| Type | Row / Townhouse |
| UtilityWater | Municipal Water |
Parking
| Attached Garage |
Land
| Acreage | No |
| LandAmenities | Hospital, Public Transit, Schools |
| Sewer | Sanitary Sewer |
| SizeDepth | 109 Ft |
| SizeFrontage | 24 Ft |
| SizeIrregular | 24.03 X 109.08 Ft |
| SizeTotalText | 24.03 X 109.08 Ft|under 1/2 Acre |
| ZoningDescription | Uh & R5-5 R4;r2 |
Rooms
| Level | Type | Length | Width | Dimensions |
|---|---|---|---|---|
| Lower Level | Bathroom | 1.52 m | 2.44 m | 1.52 m x 2.44 m |
| Lower Level | Office | 2.74 m | 3.35 m | 2.74 m x 3.35 m |
| Lower Level | Recreational, Games Room | 3.9 m | 6.89 m | 3.9 m x 6.89 m |
| Lower Level | Bedroom 2 | 3.23 m | 3.35 m | 3.23 m x 3.35 m |
| Main Level | Dining Room | 2.74 m | 3.57 m | 2.74 m x 3.57 m |
| Main Level | Great Room | 4.88 m | 3.57 m | 4.88 m x 3.57 m |
| Main Level | Foyer | 2.74 m | 1.83 m | 2.74 m x 1.83 m |
| Main Level | Primary Bedroom | 4.08 m | 3.35 m | 4.08 m x 3.35 m |
| Main Level | Bathroom | 1.52 m | 1.83 m | 1.52 m x 1.83 m |
| Main Level | Laundry Room | 1.83 m | 1.95 m | 1.83 m x 1.95 m |
| Main Level | Bathroom | 1.52 m | 2.44 m | 1.52 m x 2.44 m |
https://www.realtor.ca/real-estate/27317714/30-aldersgate-drive-belleville
Interested?
Contact us for more information
Scott Reynolds
Salesperson









