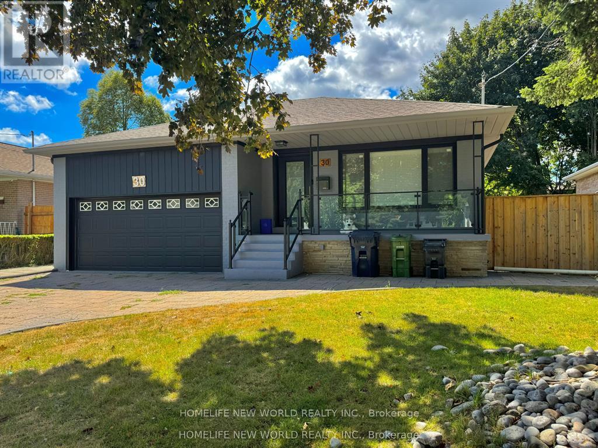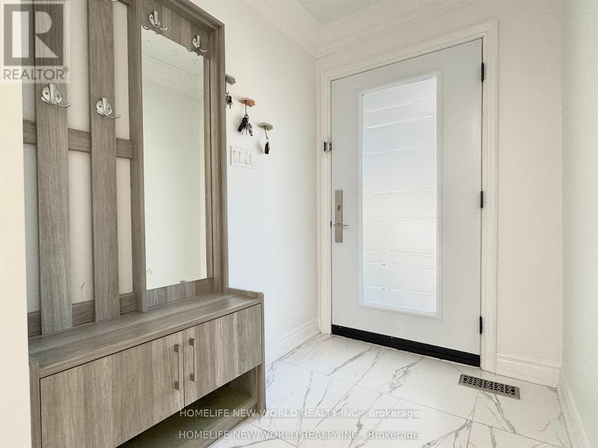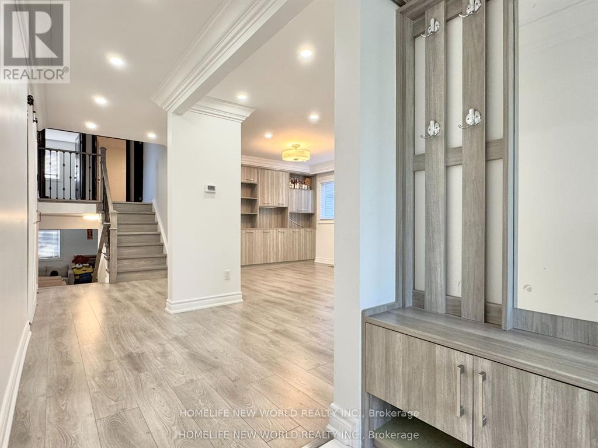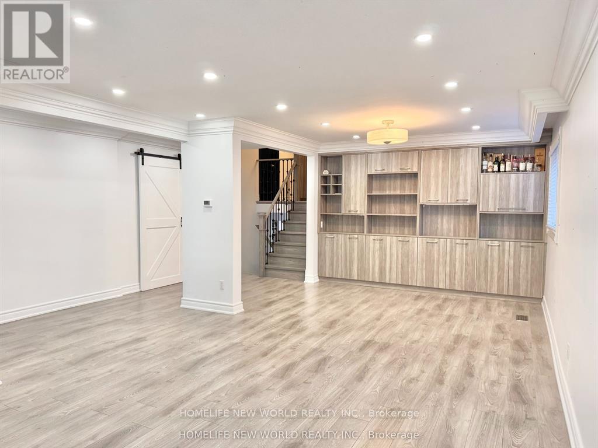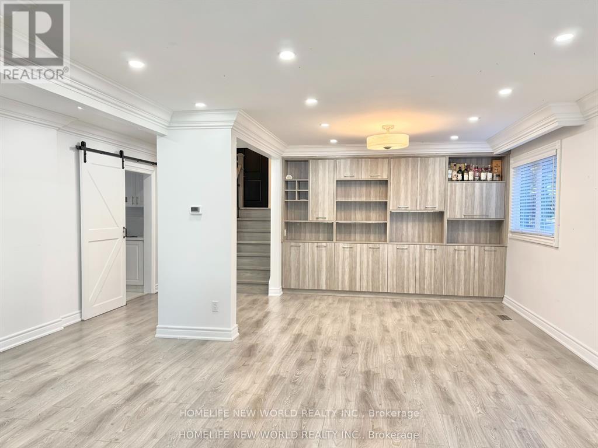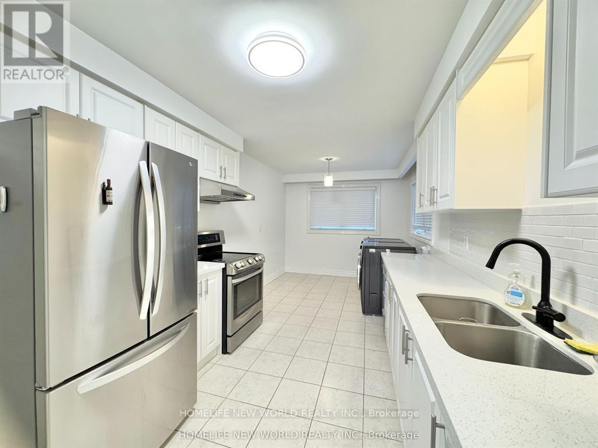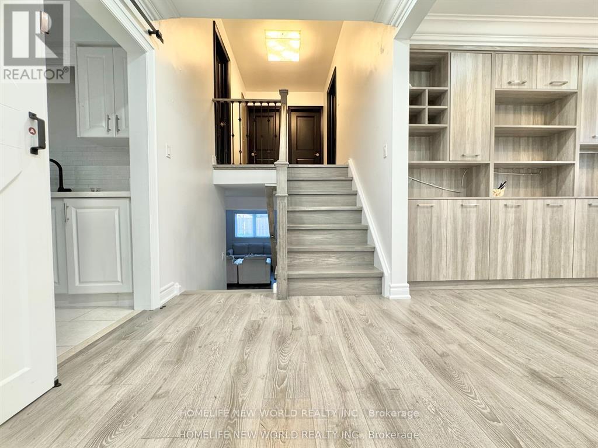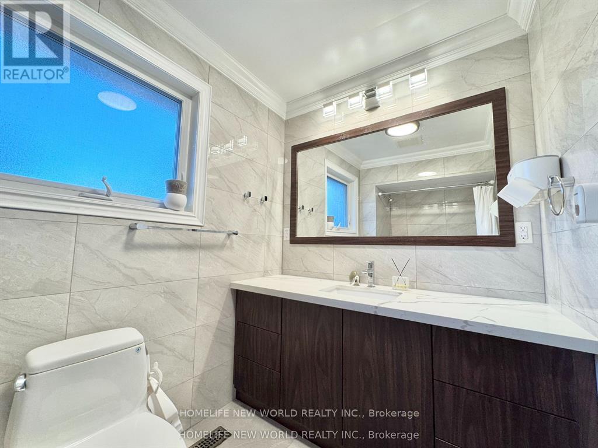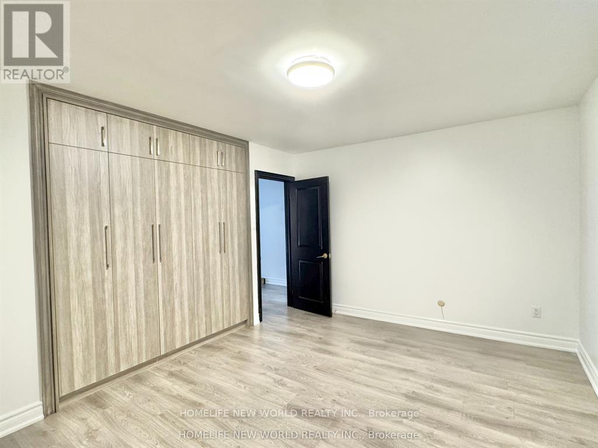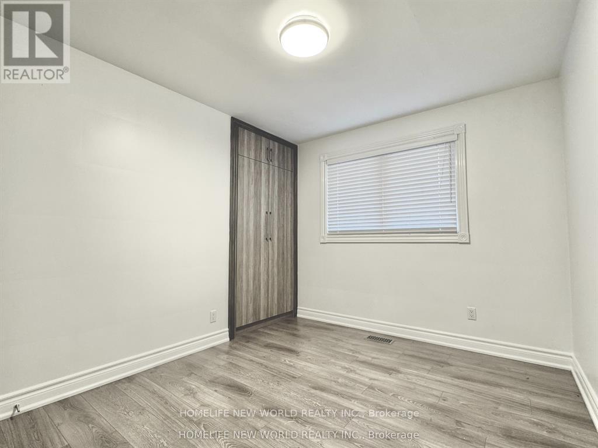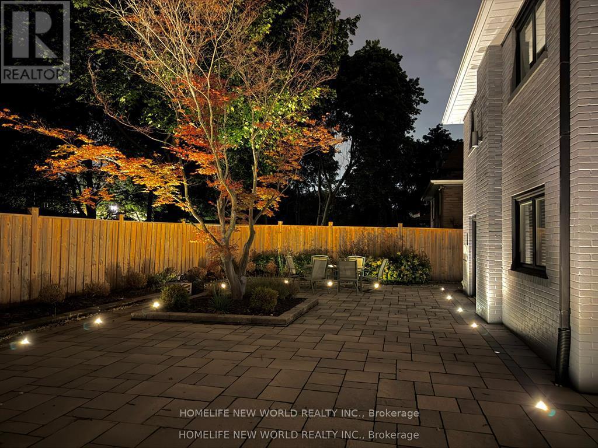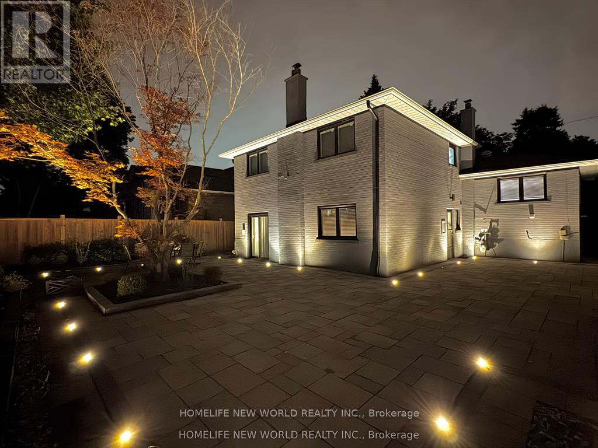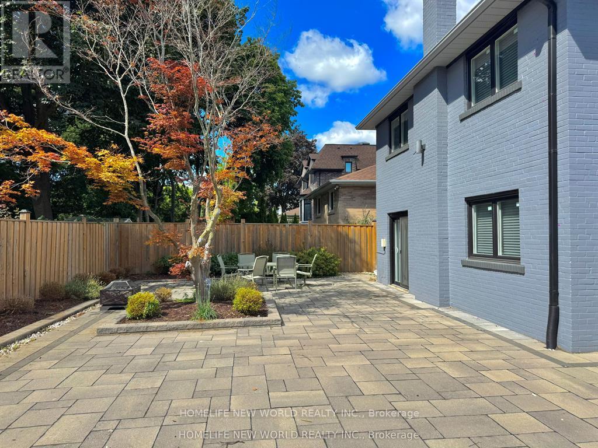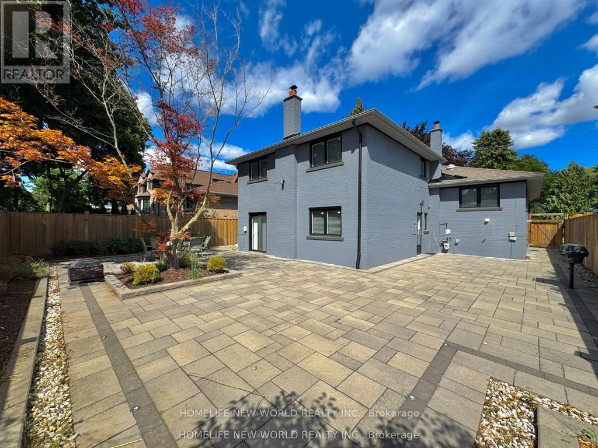30 Allview Crescent Toronto, Ontario M2J 2R3
$3,500 Monthly
Main+Upper Level For Rent. From Inside Out, Fully Renovated & Move-In Ready! A Rarely Offered Backsplit Detached Home On A Quiet & Family-Friendly Crescent! Bright & Spacious with Multiple Living Areas. Modern Kitchen W/High-End Finishes, New Flooring & Updated Washrooms. Backyard Retreat With Professional Landscaping, Oversized Deck & Elegant Lighting - An Entertainers Dream Day & Night! Double Driveway With No Sidewalk Parks 2 Cars one side(East side). Convenient Location: Steps To Parks, Trails & Community Centre; Minutes To Subway, Go Station, Hwy 401/404, Bayview Village Shopping & Top Schools! Truly A Rare Gem! (id:50886)
Property Details
| MLS® Number | C12396029 |
| Property Type | Single Family |
| Community Name | Bayview Village |
| Parking Space Total | 2 |
Building
| Bathroom Total | 1 |
| Bedrooms Above Ground | 3 |
| Bedrooms Total | 3 |
| Basement Development | Finished |
| Basement Type | N/a (finished) |
| Construction Style Attachment | Detached |
| Construction Style Split Level | Backsplit |
| Cooling Type | Central Air Conditioning |
| Exterior Finish | Brick |
| Flooring Type | Laminate, Hardwood, Ceramic |
| Foundation Type | Brick |
| Heating Fuel | Natural Gas |
| Heating Type | Forced Air |
| Size Interior | 1,500 - 2,000 Ft2 |
| Type | House |
| Utility Water | Municipal Water |
Parking
| Attached Garage | |
| Garage |
Land
| Acreage | No |
| Sewer | Sanitary Sewer |
| Size Depth | 110 Ft |
| Size Frontage | 55 Ft |
| Size Irregular | 55 X 110 Ft |
| Size Total Text | 55 X 110 Ft |
Rooms
| Level | Type | Length | Width | Dimensions |
|---|---|---|---|---|
| Basement | Living Room | 5.56 m | 4.04 m | 5.56 m x 4.04 m |
| Basement | Bedroom 5 | 3.33 m | 2.9 m | 3.33 m x 2.9 m |
| Lower Level | Bedroom 4 | 3.53 m | 3.48 m | 3.53 m x 3.48 m |
| Lower Level | Family Room | 7.52 m | 3.45 m | 7.52 m x 3.45 m |
| Upper Level | Primary Bedroom | 4.62 m | 3.4 m | 4.62 m x 3.4 m |
| Upper Level | Bedroom 2 | 3.55 m | 2.84 m | 3.55 m x 2.84 m |
| Upper Level | Bedroom 3 | 3.4 m | 2.84 m | 3.4 m x 2.84 m |
| Ground Level | Living Room | 7.47 m | 3.91 m | 7.47 m x 3.91 m |
| Ground Level | Dining Room | Measurements not available | ||
| Ground Level | Kitchen | 5.56 m | 2.84 m | 5.56 m x 2.84 m |
Contact Us
Contact us for more information
Susanna Zhang
Salesperson
201 Consumers Rd., Ste. 205
Toronto, Ontario M2J 4G8
(416) 490-1177
(416) 490-1928
www.homelifenewworld.com/
Michelle Chen
Salesperson
201 Consumers Rd., Ste. 205
Toronto, Ontario M2J 4G8
(416) 490-1177
(416) 490-1928
www.homelifenewworld.com/

