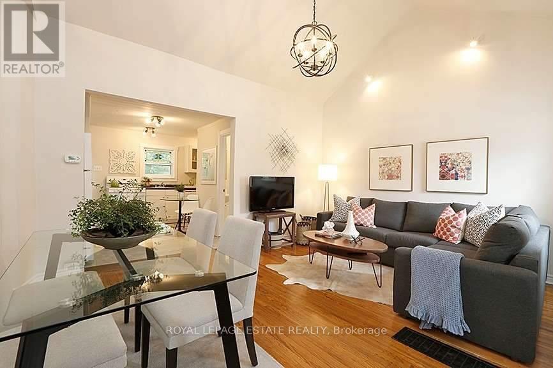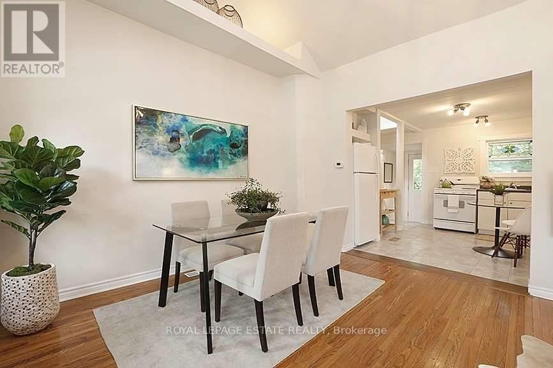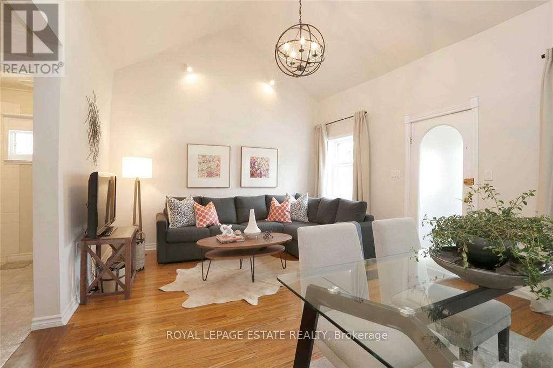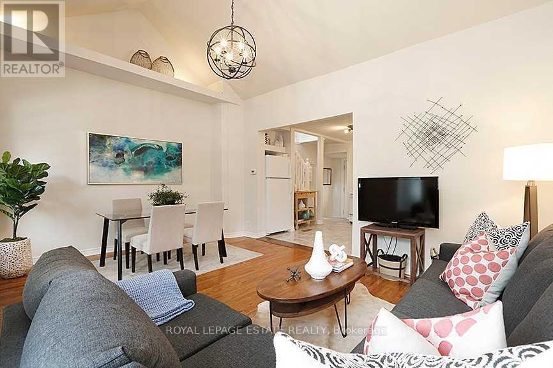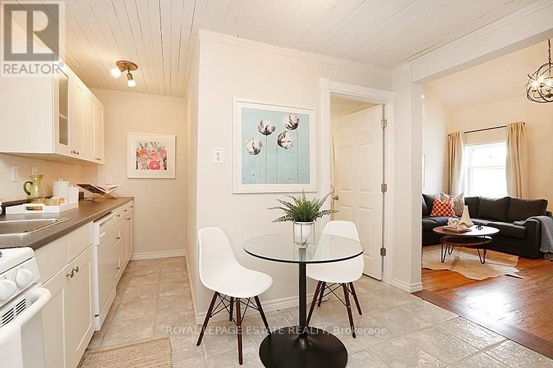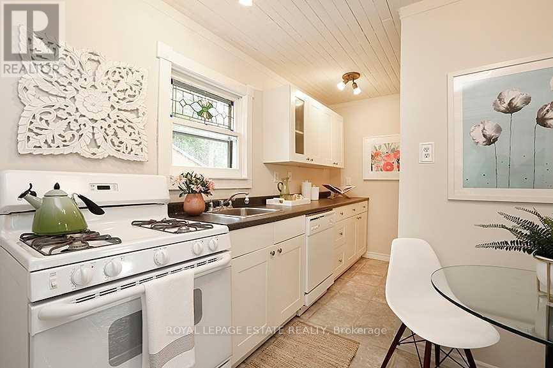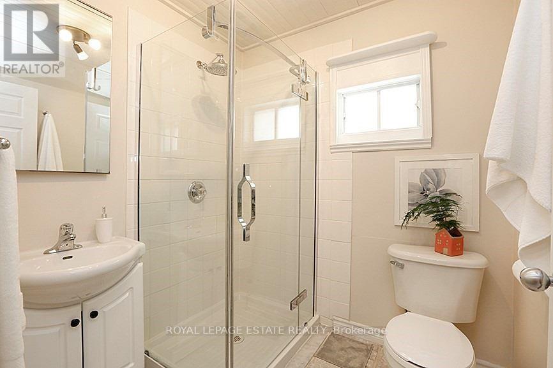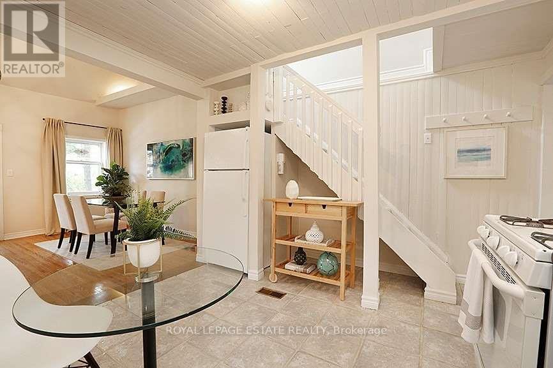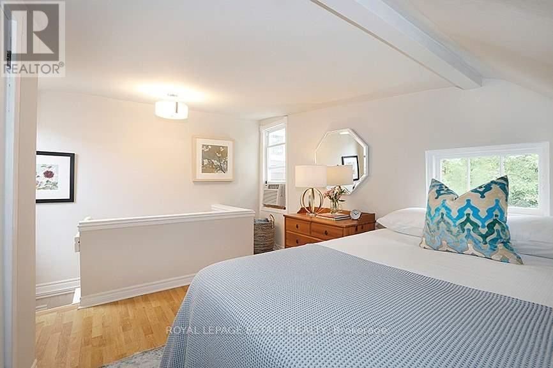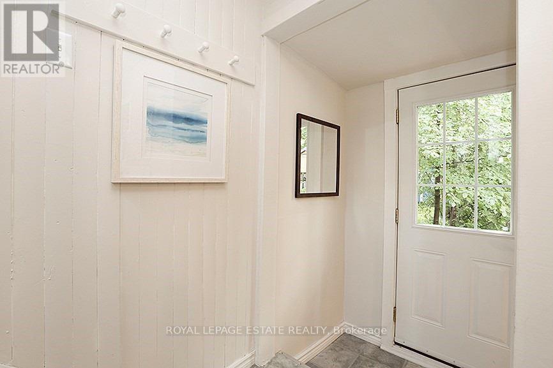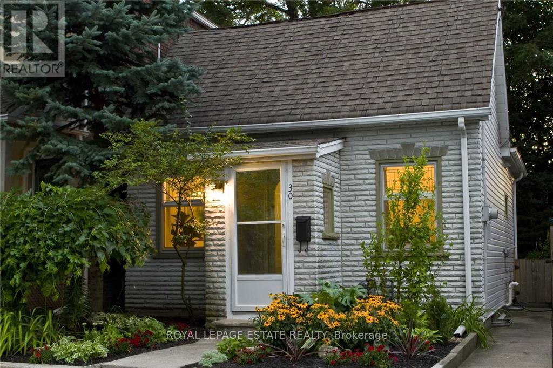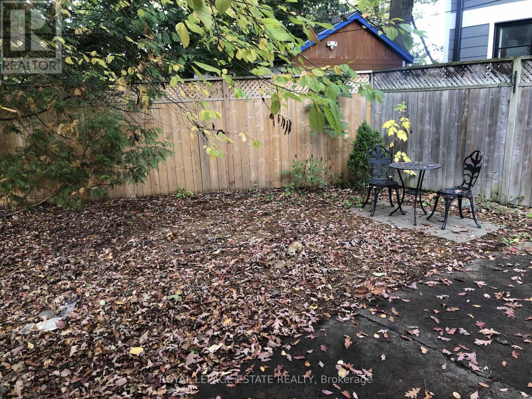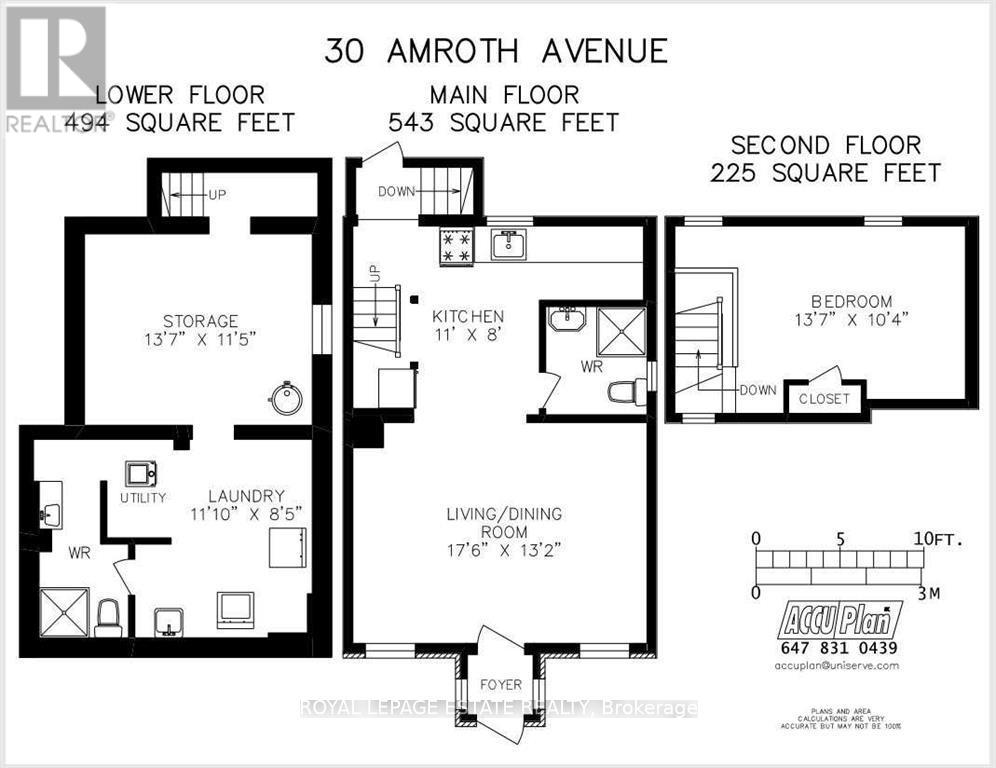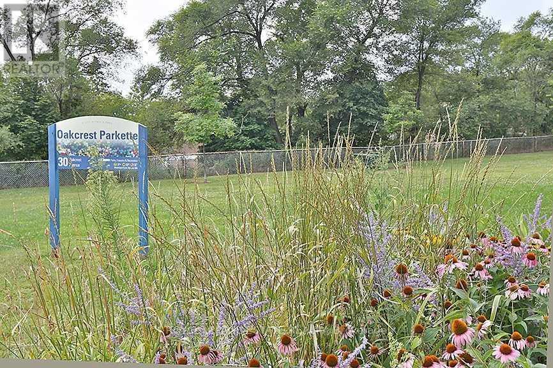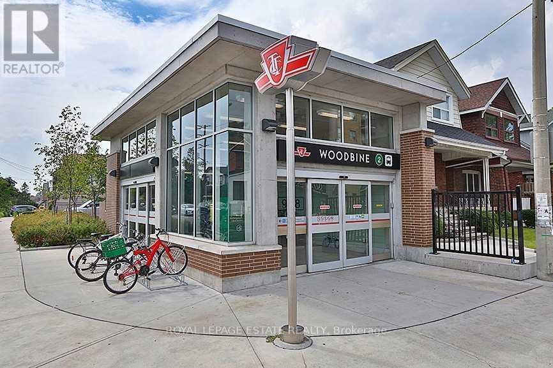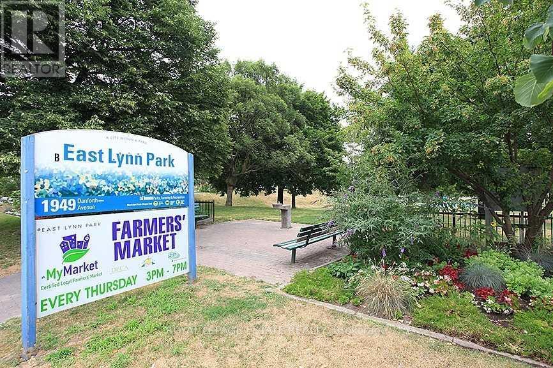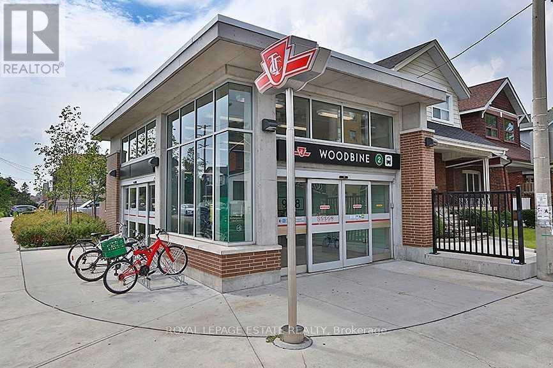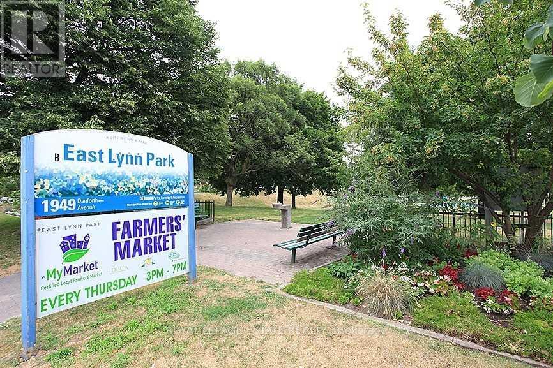30 Amroth Avenue Toronto, Ontario M4C 4H2
1 Bedroom
1 Bathroom
700 - 1,100 ft2
Window Air Conditioner
Forced Air
$2,500 Monthly
**Cute As A Button** Great Condo Alternative - This Charming 1 Bedroom Loft Bungalow Has Beautiful Vaulted Ceilings, Open Concept Living/Dining, With A Private Fenced In Backyard. Conveniently Situated On A Quiet Street, Steps From Danforth, Shops, Eateries And Transit. A Quick Stroll To Oakcrest & East Lynn Parks. (id:50886)
Property Details
| MLS® Number | E12456845 |
| Property Type | Single Family |
| Community Name | East End-Danforth |
Building
| Bathroom Total | 1 |
| Bedrooms Above Ground | 1 |
| Bedrooms Total | 1 |
| Appliances | Dishwasher, Dryer, Microwave, Stove, Washer, Refrigerator |
| Basement Type | Full |
| Construction Style Attachment | Detached |
| Cooling Type | Window Air Conditioner |
| Exterior Finish | Vinyl Siding, Brick |
| Flooring Type | Hardwood, Tile |
| Foundation Type | Concrete |
| Heating Fuel | Natural Gas |
| Heating Type | Forced Air |
| Stories Total | 2 |
| Size Interior | 700 - 1,100 Ft2 |
| Type | House |
| Utility Water | Municipal Water |
Parking
| No Garage |
Land
| Acreage | No |
| Sewer | Sanitary Sewer |
| Size Depth | 102 Ft |
| Size Frontage | 22 Ft |
| Size Irregular | 22 X 102 Ft |
| Size Total Text | 22 X 102 Ft |
Rooms
| Level | Type | Length | Width | Dimensions |
|---|---|---|---|---|
| Second Level | Primary Bedroom | 4.18 m | 3.17 m | 4.18 m x 3.17 m |
| Main Level | Living Room | 5.36 m | 4.02 m | 5.36 m x 4.02 m |
| Main Level | Dining Room | 5.36 m | 4.02 m | 5.36 m x 4.02 m |
| Main Level | Kitchen | 3.35 m | 2.44 m | 3.35 m x 2.44 m |
Contact Us
Contact us for more information
Rakhee Gillespie
Salesperson
www.buyingthedream.com/
Royal LePage Estate Realty
1052 Kingston Road
Toronto, Ontario M4E 1T4
1052 Kingston Road
Toronto, Ontario M4E 1T4
(416) 690-2181
(416) 690-3587

