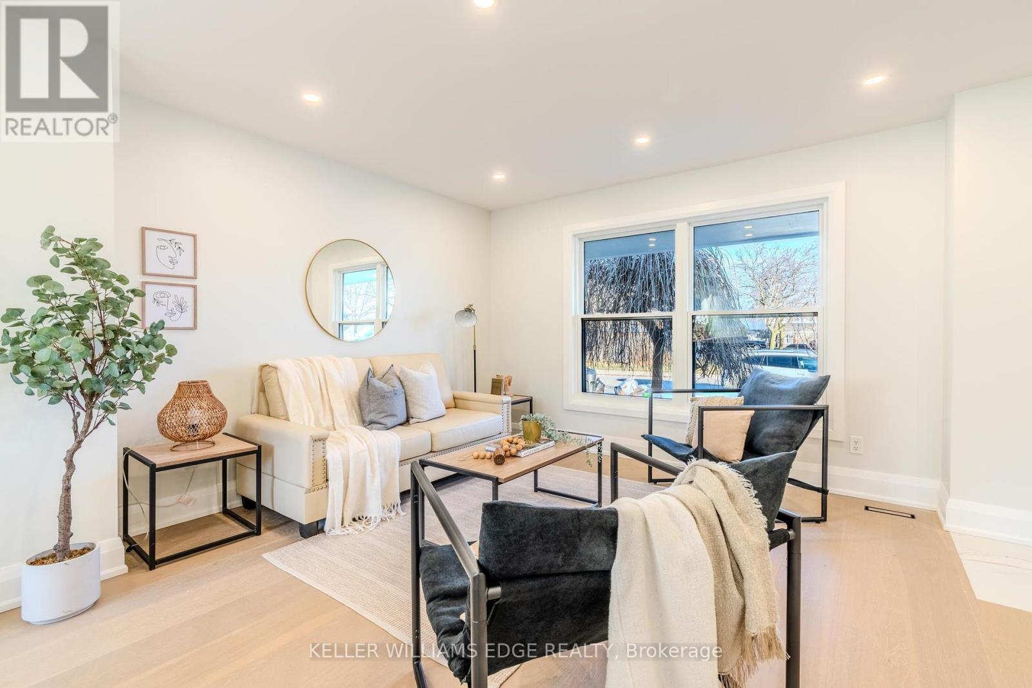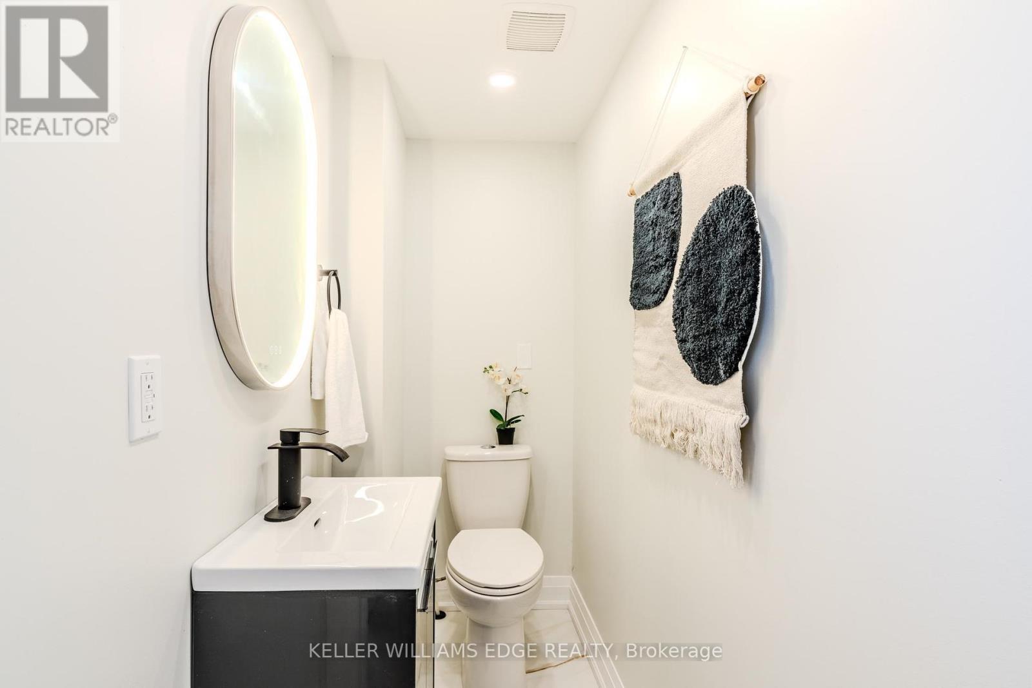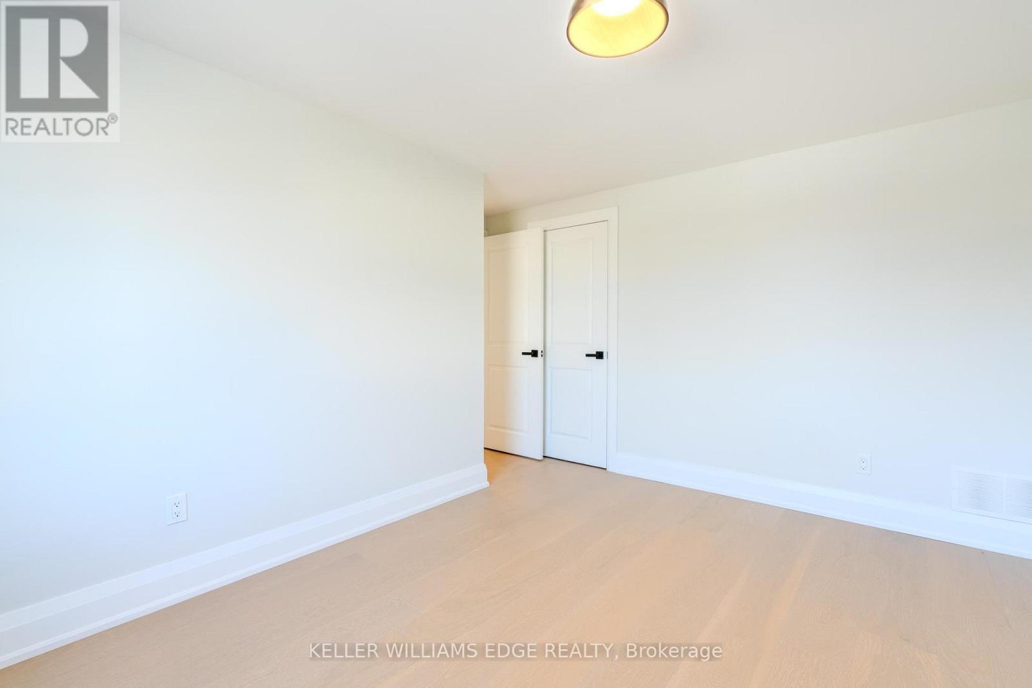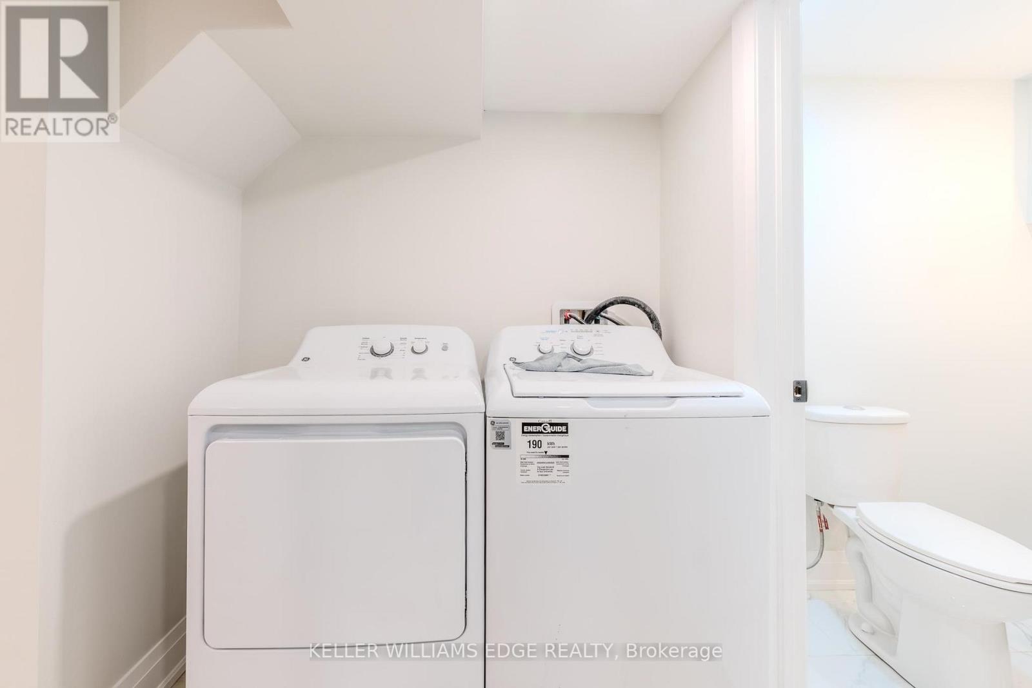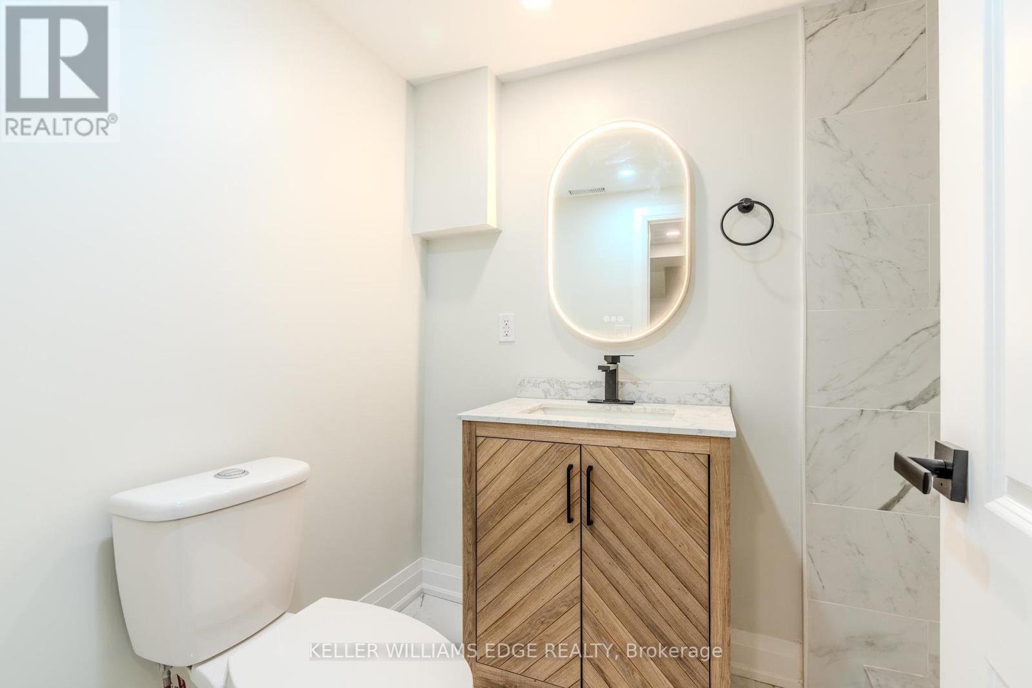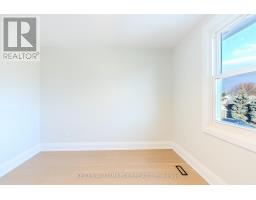30 Angus Road Hamilton, Ontario L8K 6L1
$734,900
Discover this stunning, fully-renovated 3+1 bedroom home in Hamilton's sought-after Vincent neighborhood! Perfect for first-time buyers, this property features luxury finishes throughout. The custom kitchen boasts sleek white cabinetry, quartz countertops, stainless steel appliances, and a striking backsplash. Enjoy meals in the bright eat-in kitchen, illuminated by a large window that floods the space with natural light. Modern vinyl flooring and elegant 8"" baseboards add sophistication, Upstairs boasts three bedrooms, and a sleek 5-piece main bathroom finished basement offers a versatile den or recreation area. The side entrance leads to a spacious, fenced backyard, perfect for entertaining or relaxing. Conveniently located just minutes from the QEW, schools, public transit, parks, recreation centers, shopping, restaurants, and more! Don't wait-schedule your showing today before it's gone! (id:50886)
Property Details
| MLS® Number | X11892369 |
| Property Type | Single Family |
| Community Name | Vincent |
| AmenitiesNearBy | Public Transit, Schools, Place Of Worship |
| EquipmentType | Water Heater |
| Features | Carpet Free |
| ParkingSpaceTotal | 2 |
| RentalEquipmentType | Water Heater |
| Structure | Shed |
Building
| BathroomTotal | 3 |
| BedroomsAboveGround | 3 |
| BedroomsBelowGround | 1 |
| BedroomsTotal | 4 |
| Appliances | Dishwasher, Dryer, Microwave, Refrigerator, Stove, Washer |
| BasementDevelopment | Finished |
| BasementType | N/a (finished) |
| ConstructionStyleAttachment | Semi-detached |
| CoolingType | Central Air Conditioning |
| ExteriorFinish | Aluminum Siding, Brick Facing |
| FoundationType | Block |
| HalfBathTotal | 1 |
| HeatingFuel | Natural Gas |
| HeatingType | Forced Air |
| StoriesTotal | 2 |
| SizeInterior | 1099.9909 - 1499.9875 Sqft |
| Type | House |
| UtilityWater | Municipal Water |
Land
| Acreage | No |
| LandAmenities | Public Transit, Schools, Place Of Worship |
| Sewer | Sanitary Sewer |
| SizeDepth | 120 Ft ,3 In |
| SizeFrontage | 30 Ft ,1 In |
| SizeIrregular | 30.1 X 120.3 Ft |
| SizeTotalText | 30.1 X 120.3 Ft|under 1/2 Acre |
| ZoningDescription | Residential |
Rooms
| Level | Type | Length | Width | Dimensions |
|---|---|---|---|---|
| Second Level | Primary Bedroom | 3.63 m | 3.23 m | 3.63 m x 3.23 m |
| Second Level | Bedroom 2 | 2.84 m | 3.89 m | 2.84 m x 3.89 m |
| Second Level | Bedroom 3 | 2.87 m | 2.95 m | 2.87 m x 2.95 m |
| Second Level | Bathroom | 2.26 m | 2.16 m | 2.26 m x 2.16 m |
| Basement | Bathroom | 1.63 m | 2.49 m | 1.63 m x 2.49 m |
| Basement | Laundry Room | 1.63 m | 0.94 m | 1.63 m x 0.94 m |
| Basement | Recreational, Games Room | 3.89 m | 3.35 m | 3.89 m x 3.35 m |
| Basement | Bedroom | 2.92 m | 2.08 m | 2.92 m x 2.08 m |
| Main Level | Family Room | 3.17 m | 3.48 m | 3.17 m x 3.48 m |
| Main Level | Kitchen | 3.99 m | 2.77 m | 3.99 m x 2.77 m |
| Main Level | Dining Room | 2.39 m | 2.03 m | 2.39 m x 2.03 m |
| Main Level | Bathroom | 2.26 m | 0.91 m | 2.26 m x 0.91 m |
https://www.realtor.ca/real-estate/27736769/30-angus-road-hamilton-vincent-vincent
Interested?
Contact us for more information
Cindy Zupanovic
Salesperson
3185 Harvester Rd Unit 1a
Burlington, Ontario L7N 3N8





