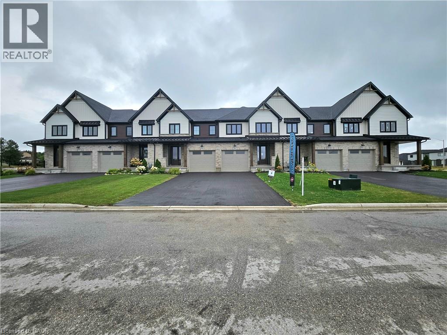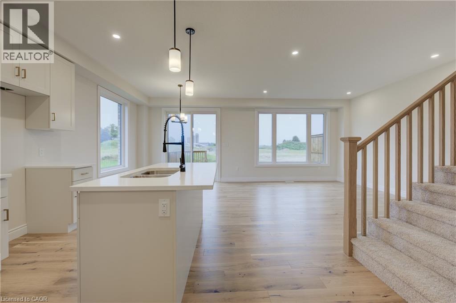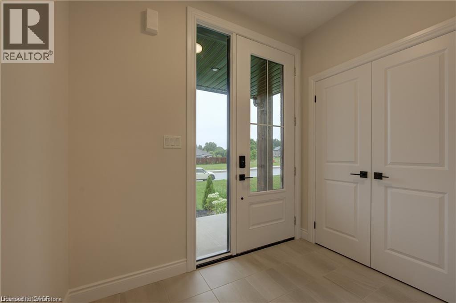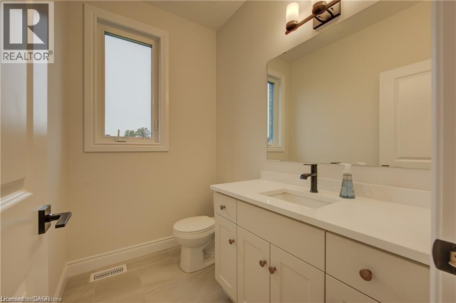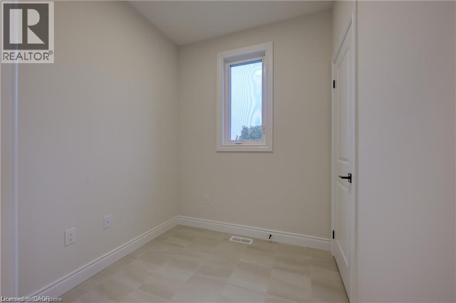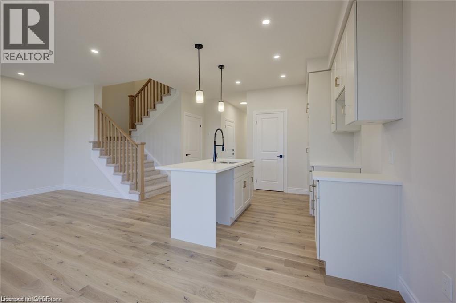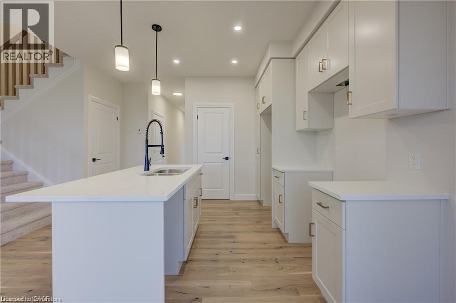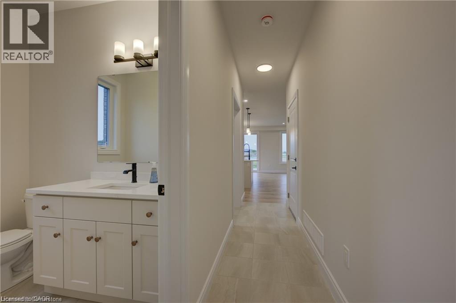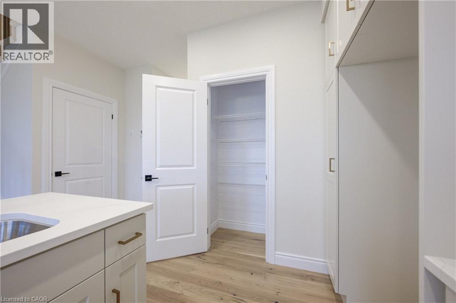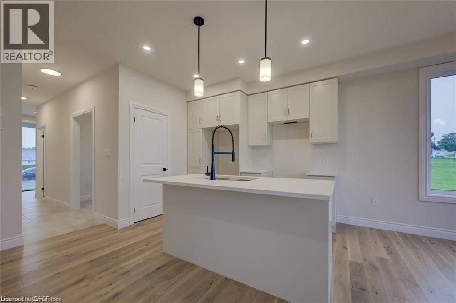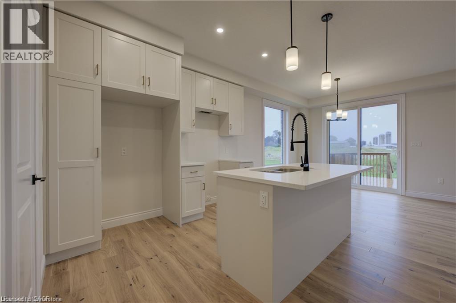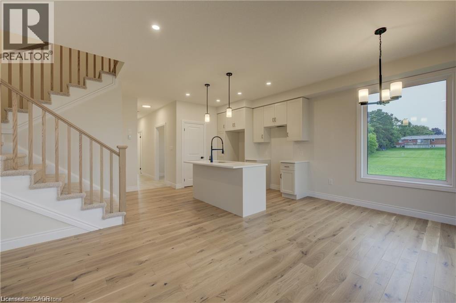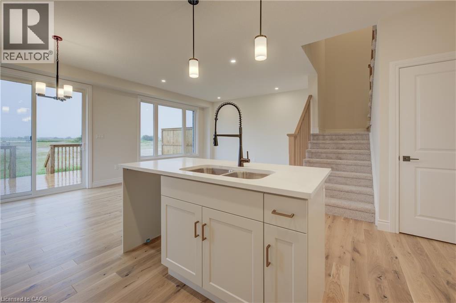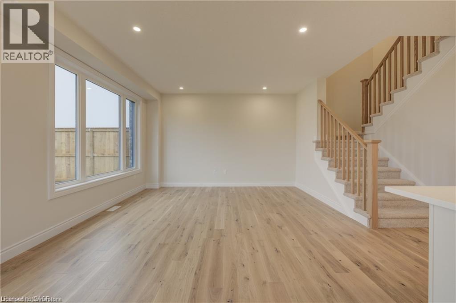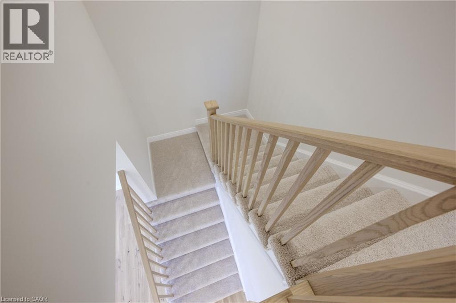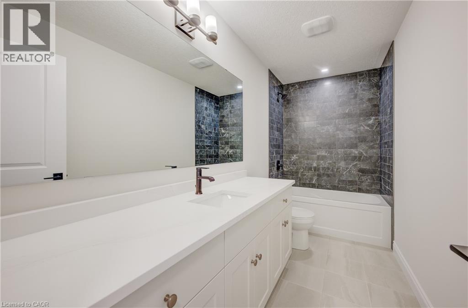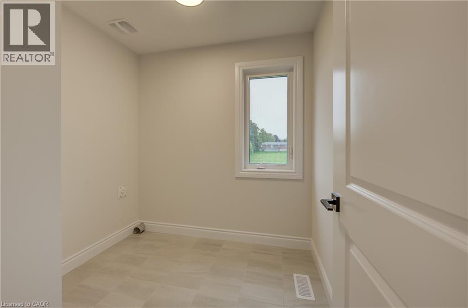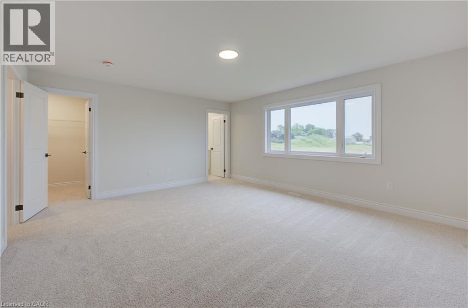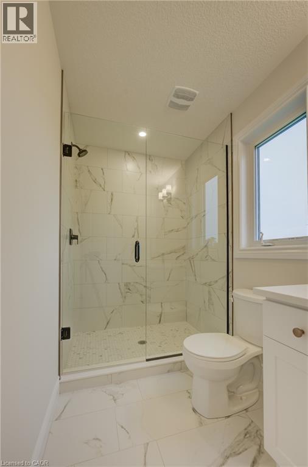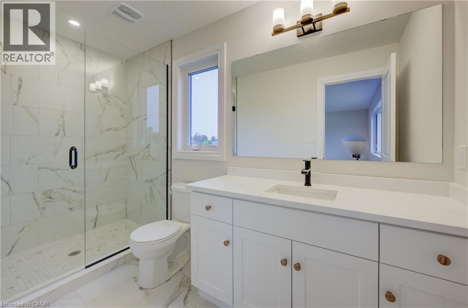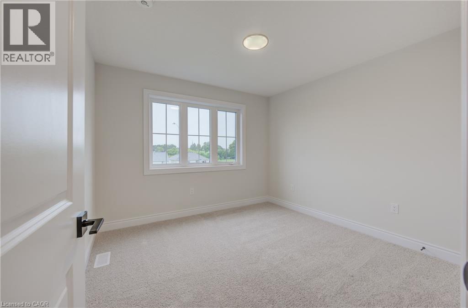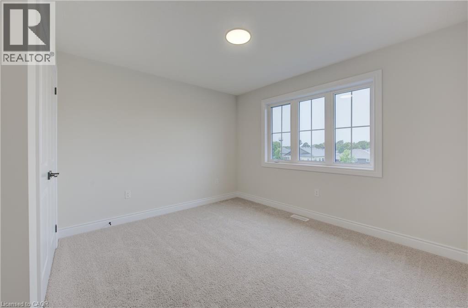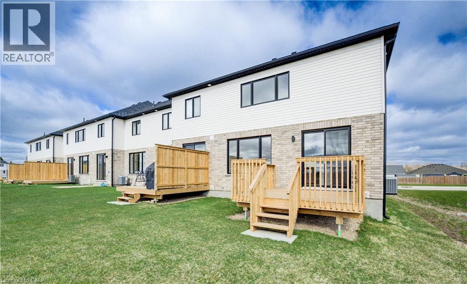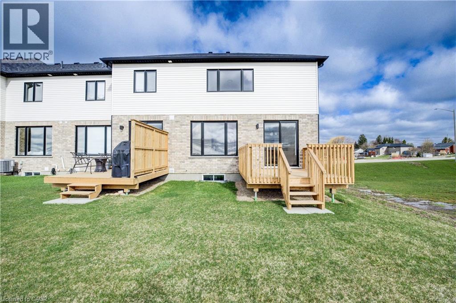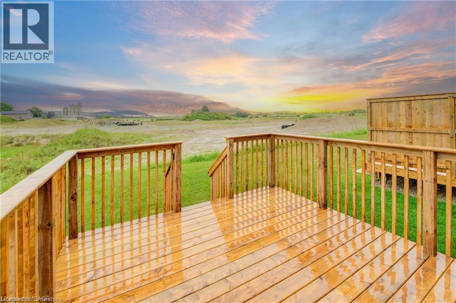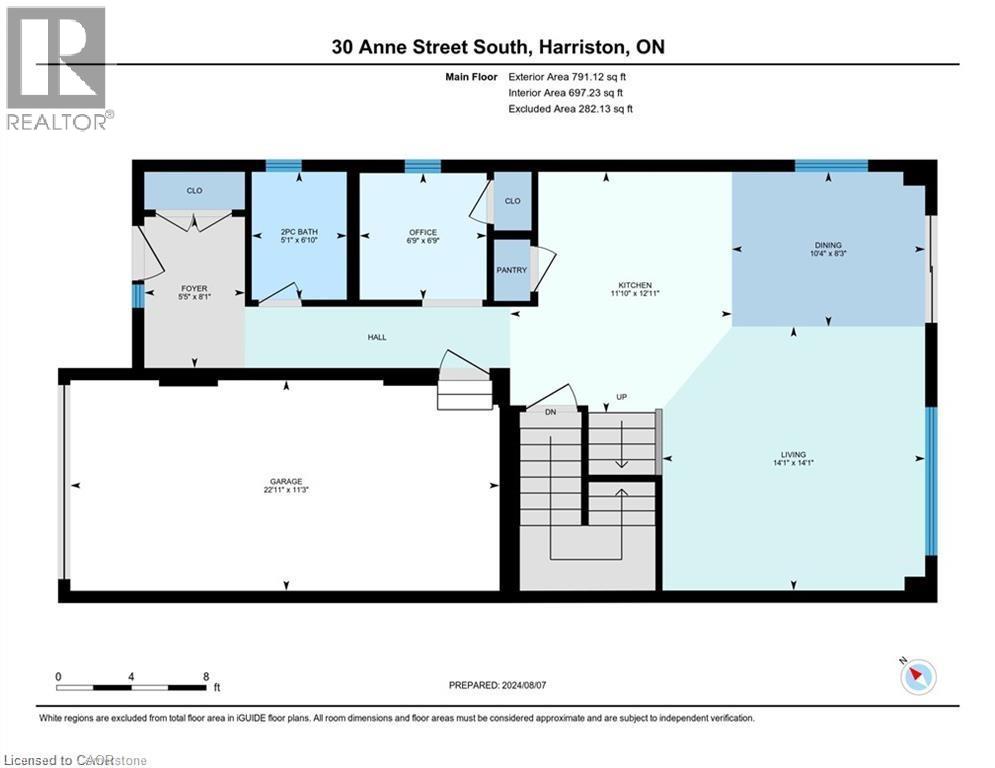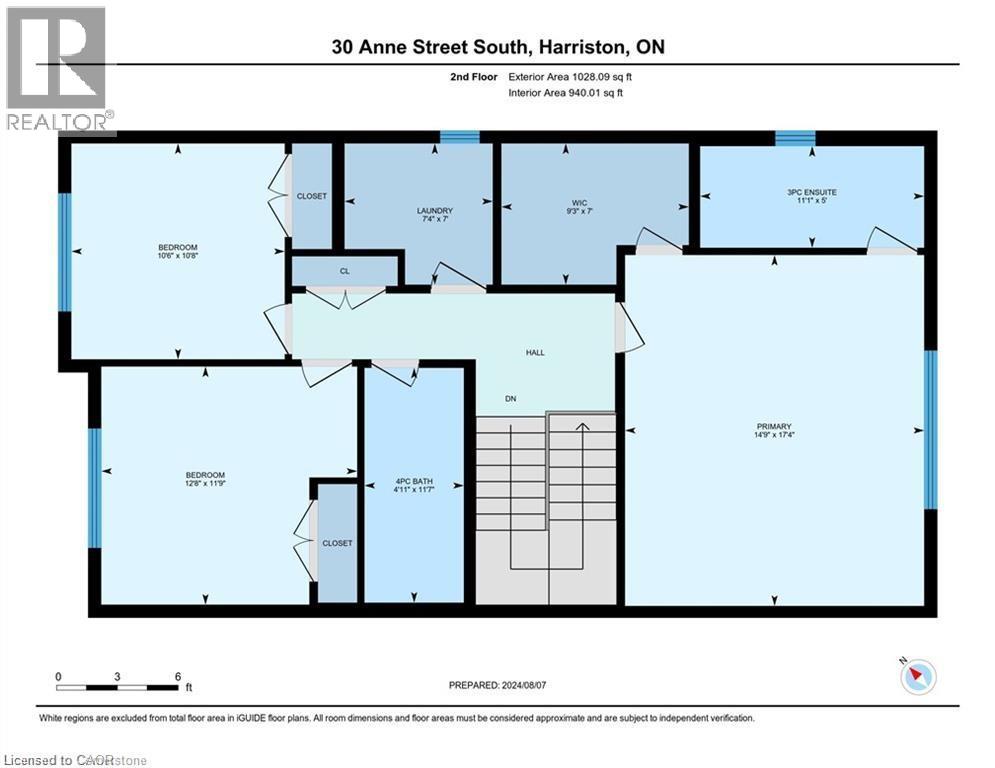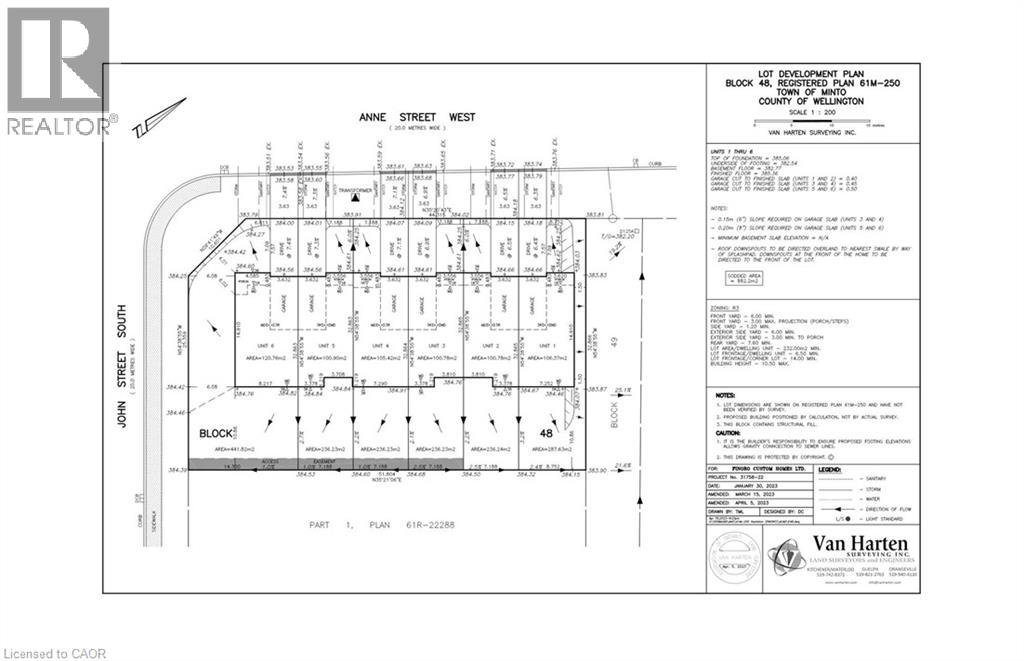30 Anne Street W Harriston, Ontario N0G 1Z0
$619,900
Welcome to The Town Collection at Maitland Meadows — The Homestead model is where modern farmhouse charm meets calm, connected living. This bright end unit offers 1,810 sq ft of thoughtfully designed space, filled with natural light and upscale finishes. With 9' ceilings and an open concept layout, the main floor feels airy and inviting — from the flexible front room (perfect for a home office or playroom) to the kitchen’s quartz island that anchors the dining and living areas. Upstairs, the spacious primary suite features a walk-in closet and private ensuite, while two additional bedrooms and second floor laundry make family life effortless. Energy efficient construction helps keep costs low and comfort high, and the full basement offers room to grow. Complete with a deck, appliances, and stylish finishes, this home is move-in ready, and if you're looking for that attached garage feature, it's here too! Designed for those who love the modern conveniences of new construction and the peaceful rhythm of small town life. For a full list of features and inclusions visit our Model Home located at 122 Bean Street in Harriston. (id:50886)
Open House
This property has open houses!
10:00 am
Ends at:2:00 pm
10:00 am
Ends at:2:00 pm
Property Details
| MLS® Number | 40727424 |
| Property Type | Single Family |
| Amenities Near By | Place Of Worship, Schools, Shopping |
| Communication Type | Fiber |
| Community Features | Quiet Area, Community Centre, School Bus |
| Features | Paved Driveway, Sump Pump, Automatic Garage Door Opener |
| Parking Space Total | 3 |
| Structure | Porch |
Building
| Bathroom Total | 3 |
| Bedrooms Above Ground | 3 |
| Bedrooms Total | 3 |
| Appliances | Dishwasher, Dryer, Refrigerator, Stove, Washer, Microwave Built-in, Garage Door Opener |
| Architectural Style | 2 Level |
| Basement Development | Unfinished |
| Basement Type | Full (unfinished) |
| Constructed Date | 2024 |
| Construction Material | Wood Frame |
| Construction Style Attachment | Attached |
| Cooling Type | Central Air Conditioning |
| Exterior Finish | Brick, Vinyl Siding, Wood |
| Fire Protection | Smoke Detectors |
| Foundation Type | Poured Concrete |
| Half Bath Total | 1 |
| Heating Fuel | Natural Gas |
| Heating Type | Forced Air |
| Stories Total | 2 |
| Size Interior | 1,810 Ft2 |
| Type | Row / Townhouse |
| Utility Water | Municipal Water |
Parking
| Attached Garage |
Land
| Acreage | No |
| Land Amenities | Place Of Worship, Schools, Shopping |
| Landscape Features | Landscaped |
| Sewer | Municipal Sewage System |
| Size Depth | 107 Ft |
| Size Frontage | 29 Ft |
| Size Total Text | Under 1/2 Acre |
| Zoning Description | R3 |
Rooms
| Level | Type | Length | Width | Dimensions |
|---|---|---|---|---|
| Second Level | Laundry Room | 7'5'' x 7'2'' | ||
| Second Level | 4pc Bathroom | 11'0'' x 5'1'' | ||
| Second Level | Bedroom | 10'9'' x 10'7'' | ||
| Second Level | Bedroom | 11'9'' x 10'4'' | ||
| Second Level | 3pc Bathroom | 11'2'' x 5'2'' | ||
| Second Level | Primary Bedroom | 17'5'' x 14'9'' | ||
| Main Level | Living Room | 14'2'' x 14'1'' | ||
| Main Level | Kitchen/dining Room | 20'6'' x 8'5'' | ||
| Main Level | 2pc Bathroom | 6'10'' x 3'1'' | ||
| Main Level | Den | 6'10'' x 9'6'' | ||
| Main Level | Foyer | 8'1'' x 7'7'' |
Utilities
| Electricity | Available |
| Natural Gas | Available |
https://www.realtor.ca/real-estate/28301161/30-anne-street-w-harriston
Contact Us
Contact us for more information
Jennifer Richardson
Broker
(647) 849-3180
83 Wellington St S Unit:2a
Drayton, Ontario N0G 1P0
(226) 818-4663
(647) 849-3180
teamrenew.ca/
Amy Heinmiller
Salesperson
(647) 849-3180
www.teamrenew.ca/
83 Wellington St S Unit 2,
Drayton, Ontario N0G 1P0
(226) 818-4663
(647) 849-3180
teamrenew.ca/


