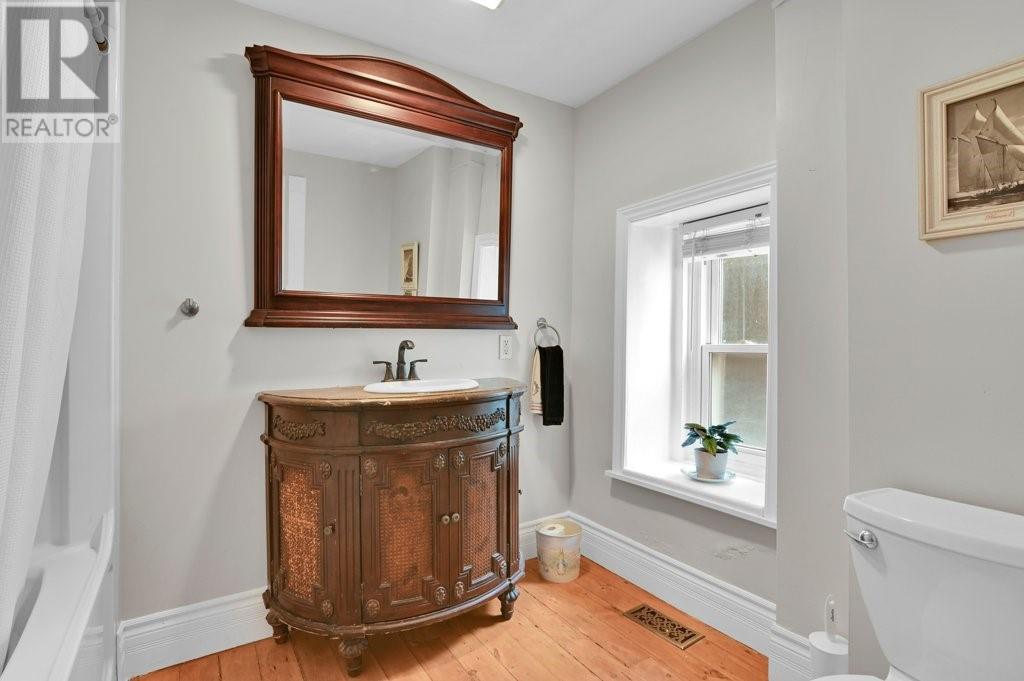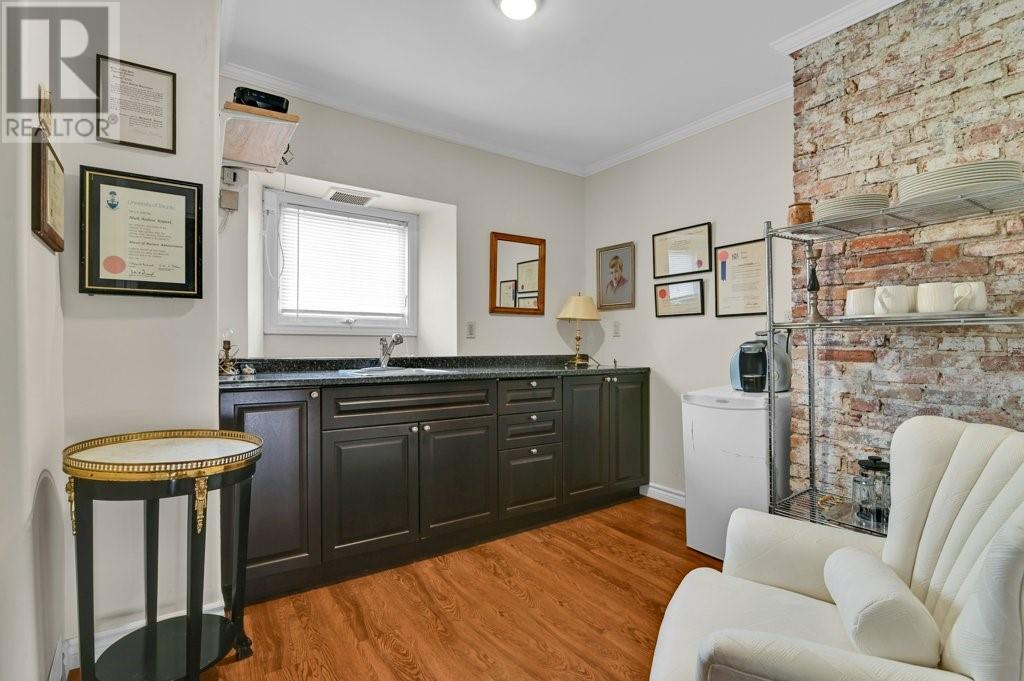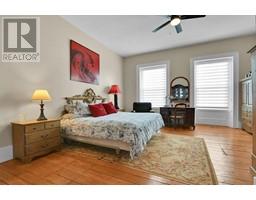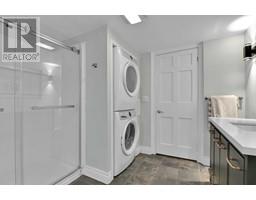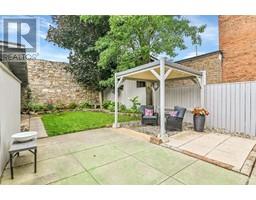30 Apple Street Brockville, Ontario K6V 4X8
$949,000
An incredible opportunity has just arrived to our market. 30 Apple Street (circa 1834), an exquisite piece of history & architecture has now become available. This stone home was built during the reign of King William IV, and is rooted deep in our Canadian History. From the minute you enter the grand foyer, you feel the elegance of an earlier era. The main floor presents spectacular rooms which are a focal point for entertaining. An original fireplace highlights a large dining room, which leads into a spacious living room. 12 ft. ceilings, plank floors, deep window wells, massive windows & high baseboards are wonderful features.From a ground-level large eat-in kitchen, you can access a private back yard patio-oasis, showcasing a 12 ft. stone wall at the property line. The upstairs offers a cafe bar, 3 enormous bedrooms, laundry & bathroom. The attic & basement offer the potential for additional living space. Located one block from the majestic St. Lawrence River, Hardy Park and Marina. (id:50886)
Property Details
| MLS® Number | 1404641 |
| Property Type | Single Family |
| Neigbourhood | Downtown Brockville |
| AmenitiesNearBy | Golf Nearby, Recreation Nearby, Shopping, Water Nearby |
| Easement | Unknown |
| Features | Flat Site, Gazebo |
| ParkingSpaceTotal | 2 |
| Structure | Patio(s) |
Building
| BathroomTotal | 2 |
| BedroomsAboveGround | 3 |
| BedroomsTotal | 3 |
| Appliances | Refrigerator, Dishwasher, Dryer, Stove, Washer, Blinds |
| BasementDevelopment | Unfinished |
| BasementType | Full (unfinished) |
| ConstructedDate | 1834 |
| ConstructionStyleAttachment | Semi-detached |
| CoolingType | Central Air Conditioning |
| ExteriorFinish | Stone |
| FireProtection | Smoke Detectors |
| Fixture | Drapes/window Coverings, Ceiling Fans |
| FlooringType | Wood, Tile |
| FoundationType | Stone |
| HeatingFuel | Natural Gas |
| HeatingType | Forced Air |
| StoriesTotal | 2 |
| Type | House |
| UtilityWater | Municipal Water |
Parking
| Detached Garage |
Land
| Acreage | No |
| LandAmenities | Golf Nearby, Recreation Nearby, Shopping, Water Nearby |
| LandscapeFeatures | Landscaped |
| Sewer | Municipal Sewage System |
| SizeDepth | 98 Ft ,7 In |
| SizeFrontage | 29 Ft ,4 In |
| SizeIrregular | 29.3 Ft X 98.6 Ft (irregular Lot) |
| SizeTotalText | 29.3 Ft X 98.6 Ft (irregular Lot) |
| ZoningDescription | Residential |
Rooms
| Level | Type | Length | Width | Dimensions |
|---|---|---|---|---|
| Second Level | 3pc Bathroom | 9'10" x 9'5" | ||
| Second Level | Primary Bedroom | 16'8" x 20'9" | ||
| Second Level | Bedroom | 15'10" x 13'3" | ||
| Second Level | Den | 10'2" x 17'2" | ||
| Basement | Recreation Room | 8'8" x 20'6" | ||
| Basement | Storage | 7'8" x 15'11" | ||
| Basement | Utility Room | 17'4" x 16'2" | ||
| Main Level | Kitchen | 18'2" x 13'4" | ||
| Main Level | Dining Room | 18'0" x 18'0" | ||
| Main Level | 4pc Bathroom | 8'10" x 8'3" | ||
| Main Level | Foyer | 8'9" x 21'4" | ||
| Main Level | Living Room | 17'8" x 16'8" | ||
| Other | Other | 10'0" x 9'3" |
Utilities
| Fully serviced | Available |
https://www.realtor.ca/real-estate/27281076/30-apple-street-brockville-downtown-brockville
Interested?
Contact us for more information
Debra Lynn Currier
Broker
2a-2495 Parkedale Avenue
Brockville, Ontario K6V 3H2












