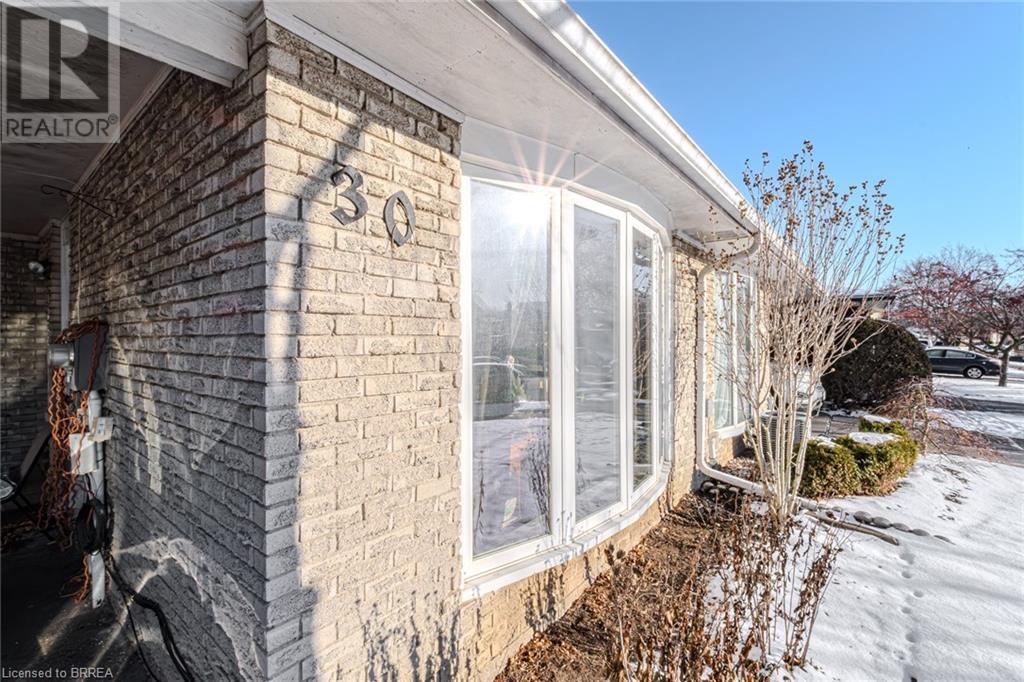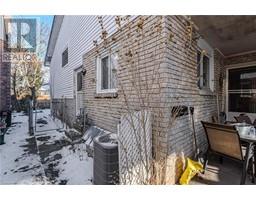30 Autumn Road Brantford, Ontario N3R 7B2
$549,900
This 3+1 bedroom, 2 bathroom, semi detached home with a car port offers the flexibility to suit various lifestyles and investment goals. With 2 separate units, this property is perfect for first time home Buyers, investors, or anyone looking to offset their mortgage costs with rental income. The main unit provides a spacious 3 bedroom layout with a welcoming living area featuring a large bay window, bright white kitchen with stackable washer and dryer, separate dining area and a 4 piece bathroom. The secondary lower unit is a fully functional, 1 bedroom unit with a living room area, kitchen, 3 piece bathroom, a finished bonus room for storage or recreation, its own laundry facilities and a separate side entrance for privacy. Live in one unit and rent out the other, rent both units as a full income property or simply turn this affordable, all brick semi into a single family home depending on your needs ... the possibilities are endless. Located in a prime North end neighbourhood close to schools, shopping, the 403 and public transportation. 2 stoves, 2 refrigerators, 2 washing machines, 2 dryers and the dishwasher in the main unit are included in the sale. Don't miss this rare opportunity to own a property with flexible income potential. (id:50886)
Property Details
| MLS® Number | 40689517 |
| Property Type | Single Family |
| AmenitiesNearBy | Public Transit, Schools, Shopping |
| CommunityFeatures | Quiet Area |
| ParkingSpaceTotal | 3 |
| Structure | Shed |
Building
| BathroomTotal | 2 |
| BedroomsAboveGround | 3 |
| BedroomsBelowGround | 1 |
| BedroomsTotal | 4 |
| Appliances | Dishwasher, Dryer, Refrigerator, Stove, Washer |
| BasementDevelopment | Finished |
| BasementType | Full (finished) |
| ConstructionStyleAttachment | Semi-detached |
| CoolingType | Central Air Conditioning |
| ExteriorFinish | Brick |
| FireProtection | Smoke Detectors |
| FoundationType | Poured Concrete |
| HeatingFuel | Natural Gas |
| HeatingType | Forced Air |
| SizeInterior | 2038 Sqft |
| Type | House |
| UtilityWater | Municipal Water |
Parking
| Carport |
Land
| Acreage | No |
| FenceType | Fence |
| LandAmenities | Public Transit, Schools, Shopping |
| Sewer | Municipal Sewage System |
| SizeDepth | 102 Ft |
| SizeFrontage | 31 Ft |
| SizeTotalText | Under 1/2 Acre |
| ZoningDescription | R2 |
Rooms
| Level | Type | Length | Width | Dimensions |
|---|---|---|---|---|
| Second Level | Bedroom | 8'2'' x 12'5'' | ||
| Second Level | Bedroom | 12'0'' x 9'1'' | ||
| Second Level | Primary Bedroom | 9'11'' x 13'5'' | ||
| Second Level | 4pc Bathroom | 7'2'' x 9'1'' | ||
| Basement | 3pc Bathroom | 5'9'' x 8'1'' | ||
| Basement | Bedroom | 14'11'' x 11'1'' | ||
| Basement | Living Room | 18'2'' x 13'3'' | ||
| Lower Level | Bonus Room | 19'0'' x 11'10'' | ||
| Lower Level | Laundry Room | 9'8'' x 8'9'' | ||
| Lower Level | Kitchen | 8'11'' x 14'5'' | ||
| Main Level | Kitchen | 9'7'' x 12'9'' | ||
| Main Level | Dining Room | 10'5'' x 9'1'' | ||
| Main Level | Living Room | 19'5'' x 12'8'' |
https://www.realtor.ca/real-estate/27789273/30-autumn-road-brantford
Interested?
Contact us for more information
Jayne House
Salesperson
14 Borden Street
Brantford, Ontario N3R 2G8
Mj Kaur
Salesperson
73 Grand River Street North
Paris, Ontario N3L 2M3





















