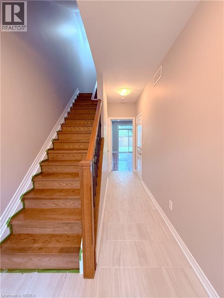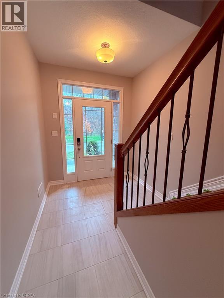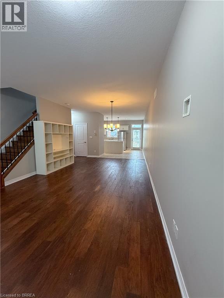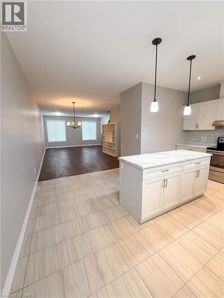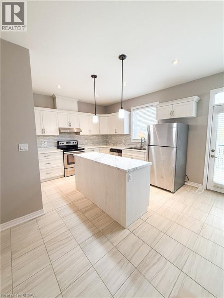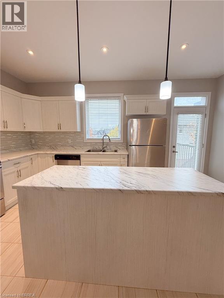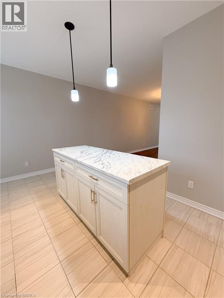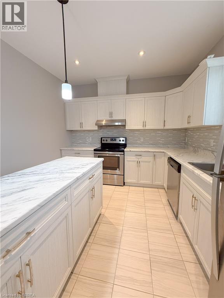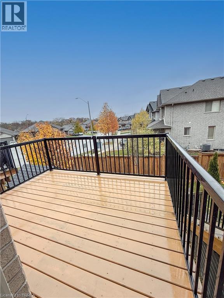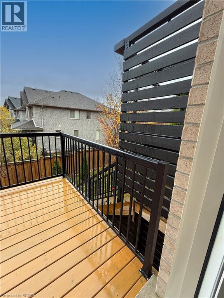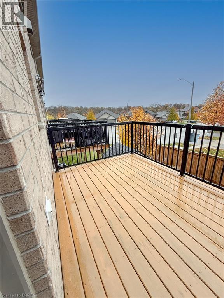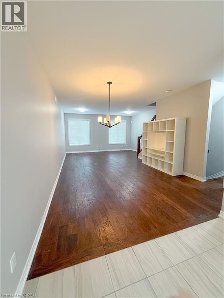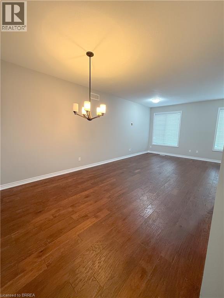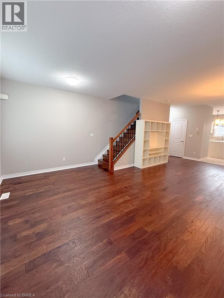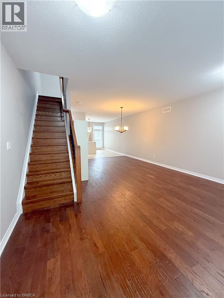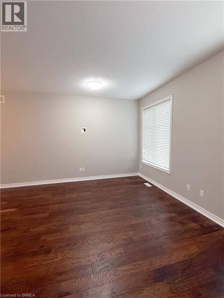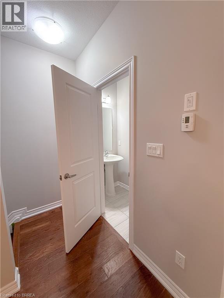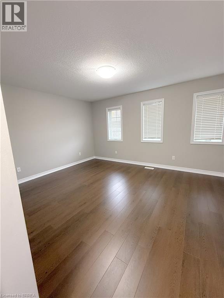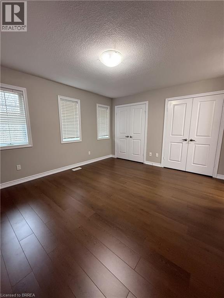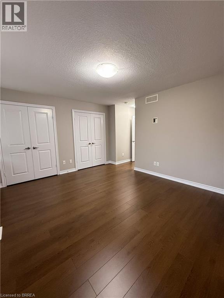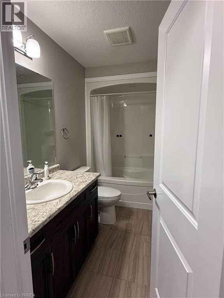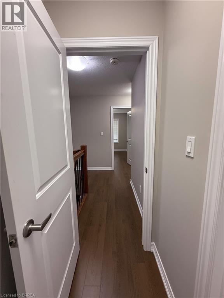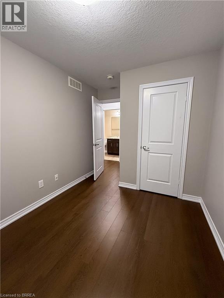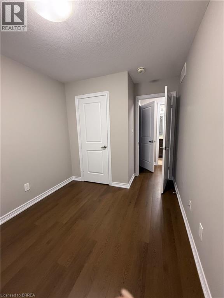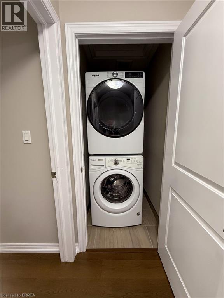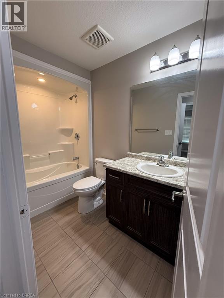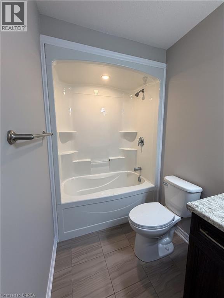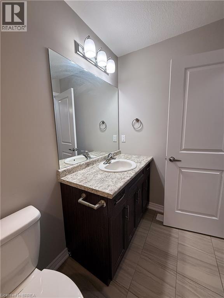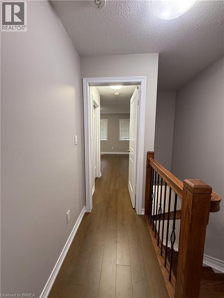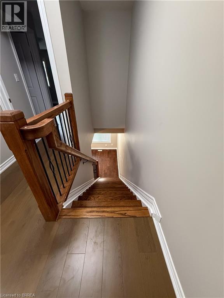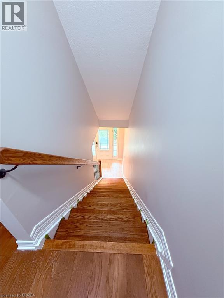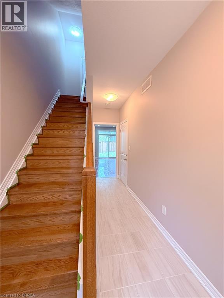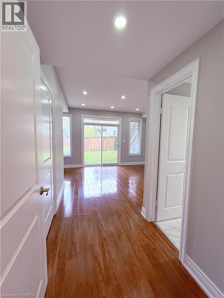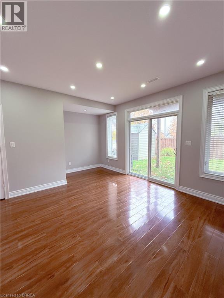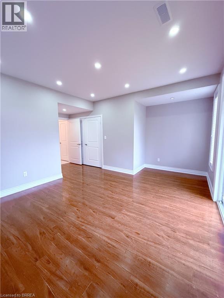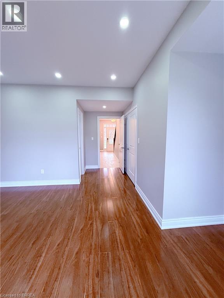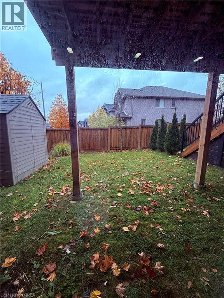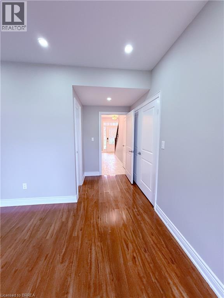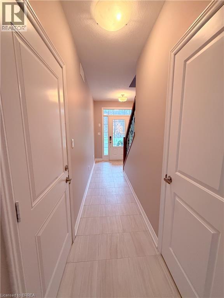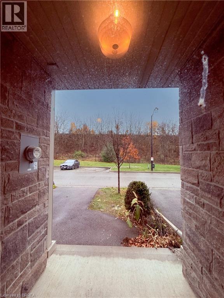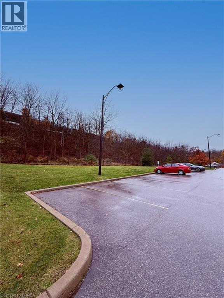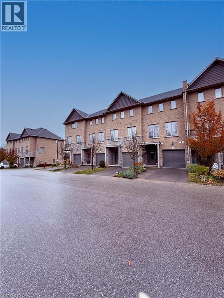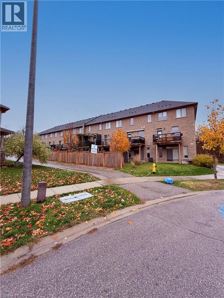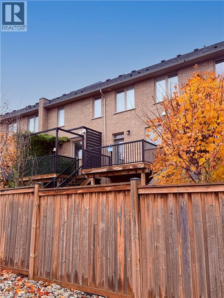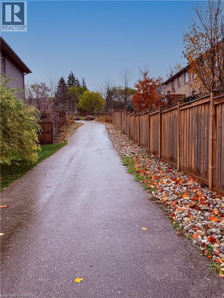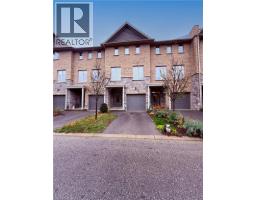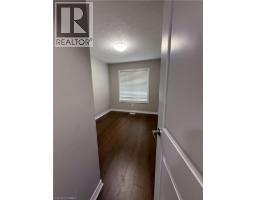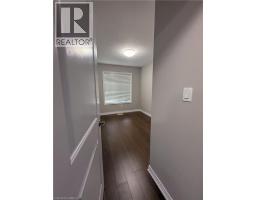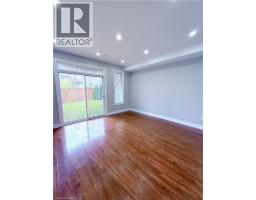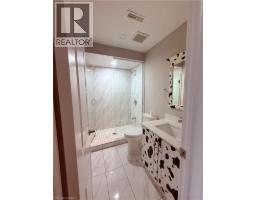30 Balmoral Street Unit# 6 Paris, Ontario N3L 0C8
$2,650 MonthlyParking
Prime Paris Townhome | 1900 + Sq Ft | Walk to Downtown & Trails along the Grand River! Stunning and spacious 3 Bed, 2+ Bath Townhome for Lease in highly sought-after Paris location. Built by Pinevest Homes. Features: Beautifully finished and very spacious living area with large windows for lots of natural light. Carpet Free! Freshly painted throughout and new flooring on the stairs and upper level. Fantastic Kitchen with large island, plenty of storage space and a deck with a beautiful view. Large Primary Suite with ensuite + Bedroom-level Laundry. Walk-Out Basement to backyard for your exclusive use. Prime Walkability: Walk to Downtown Paris, the Grand River, and trails. Excellent Commuter Access: Quick connection to Hwy 403 for fast commute to the city. Includes Single Car Garage + driveway space. Great neighbourhood! Book your showing today! (id:50886)
Property Details
| MLS® Number | 40786603 |
| Property Type | Single Family |
| Community Features | School Bus |
| Equipment Type | Water Heater |
| Features | Southern Exposure, Balcony, Paved Driveway |
| Parking Space Total | 2 |
| Rental Equipment Type | Water Heater |
Building
| Bathroom Total | 4 |
| Bedrooms Above Ground | 3 |
| Bedrooms Total | 3 |
| Appliances | Dishwasher, Dryer, Refrigerator, Stove, Water Meter, Water Softener, Washer |
| Architectural Style | 2 Level |
| Basement Development | Finished |
| Basement Type | Full (finished) |
| Constructed Date | 2017 |
| Construction Style Attachment | Attached |
| Cooling Type | Central Air Conditioning |
| Exterior Finish | Brick |
| Foundation Type | Poured Concrete |
| Half Bath Total | 1 |
| Heating Fuel | Natural Gas |
| Heating Type | Forced Air |
| Stories Total | 2 |
| Size Interior | 1,937 Ft2 |
| Type | Row / Townhouse |
| Utility Water | Municipal Water |
Parking
| Attached Garage | |
| Visitor Parking |
Land
| Acreage | No |
| Sewer | Municipal Sewage System |
| Size Frontage | 18 Ft |
| Size Total Text | Under 1/2 Acre |
| Zoning Description | R5-7 |
Rooms
| Level | Type | Length | Width | Dimensions |
|---|---|---|---|---|
| Second Level | 2pc Bathroom | 7'1'' x 3'0'' | ||
| Second Level | Great Room | 16'8'' x 10'3'' | ||
| Second Level | Dining Room | 12'10'' x 11'3'' | ||
| Second Level | Kitchen | 10'9'' x 16'1'' | ||
| Third Level | 4pc Bathroom | 5'10'' x 9'10'' | ||
| Third Level | 4pc Bathroom | 5'0'' x 9'10'' | ||
| Third Level | Bedroom | 8'5'' x 10'3'' | ||
| Third Level | Bedroom | 8'4'' x 10'3'' | ||
| Third Level | Primary Bedroom | 14'8'' x 12'2'' | ||
| Main Level | 4pc Bathroom | 9'8'' x 5'0'' | ||
| Main Level | Family Room | 17'1'' x 12'4'' |
https://www.realtor.ca/real-estate/29086704/30-balmoral-street-unit-6-paris
Contact Us
Contact us for more information
Paula Tysoski
Salesperson
www.jodyandpaula.com/
www.facebook.com/platinumlivingrealtyteam/
twitter.com/TysoskiHomes
640 Riverbend Dr. Unit C
Kitchener, Ontario N2K 3S2
(519) 570-4447


