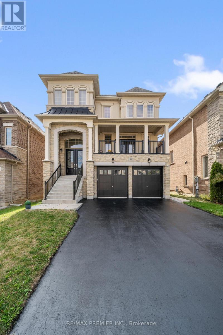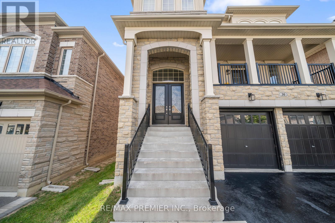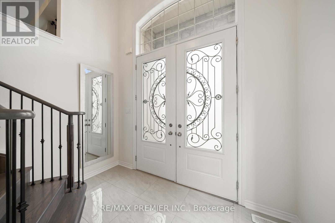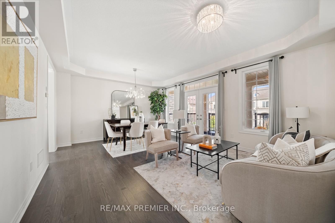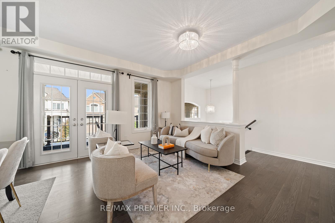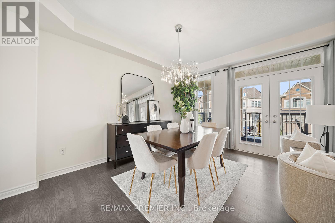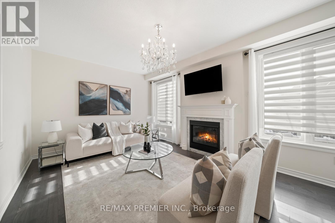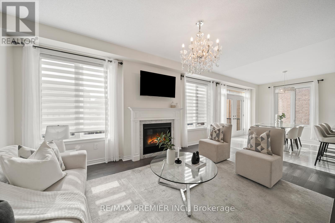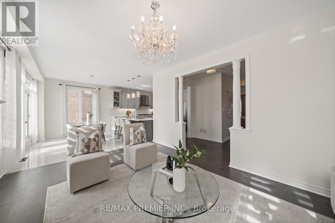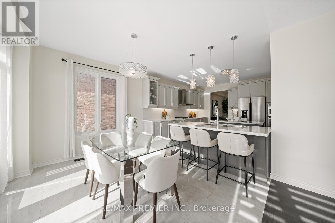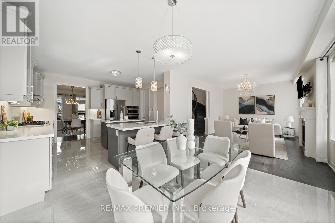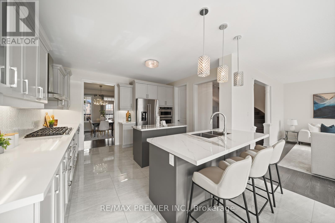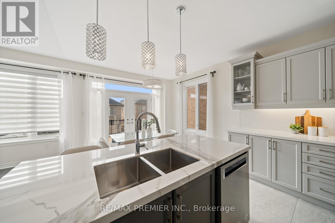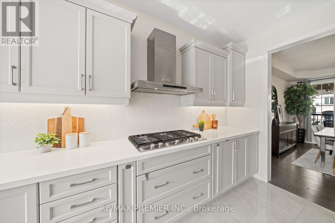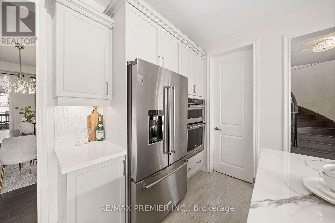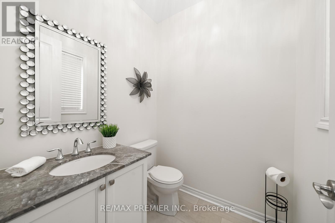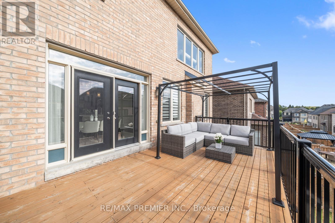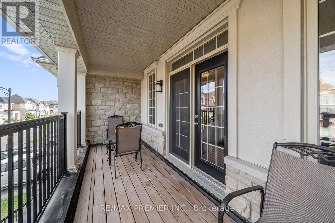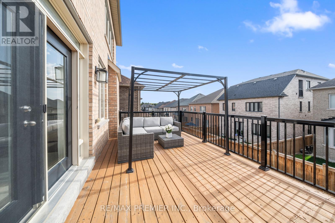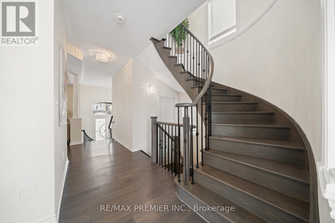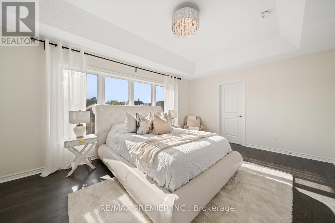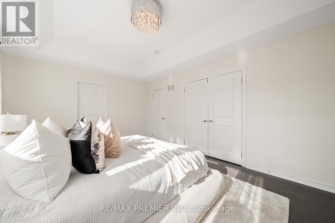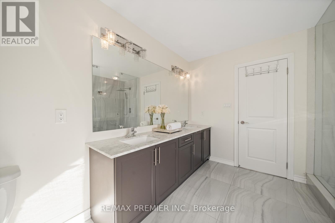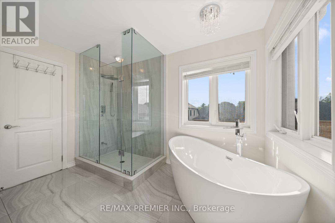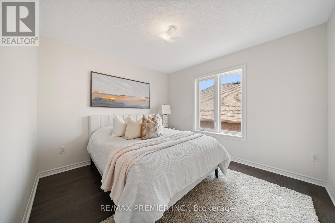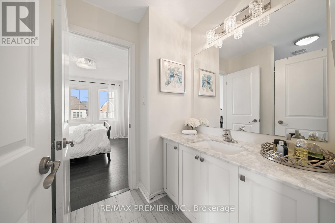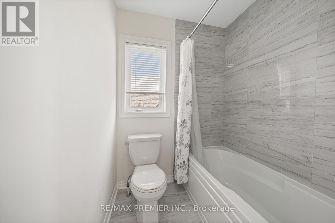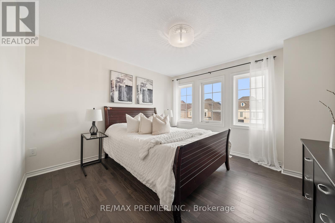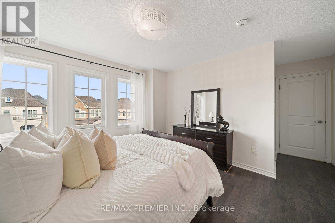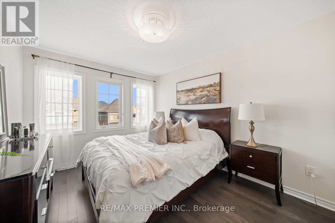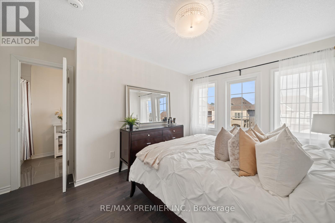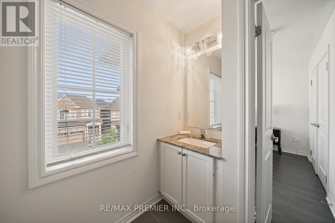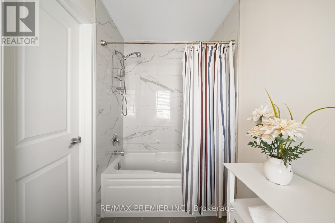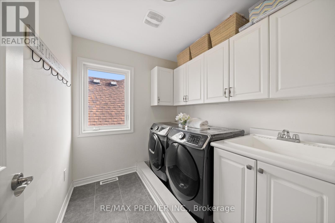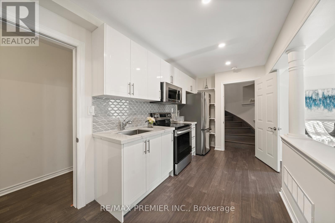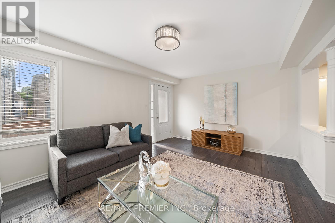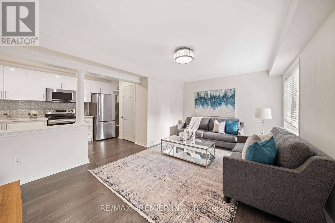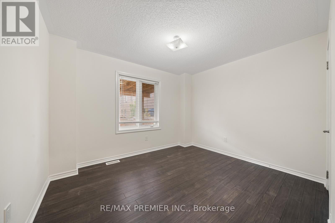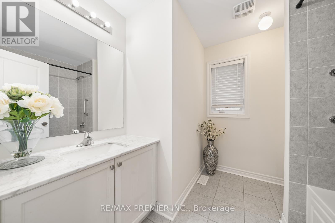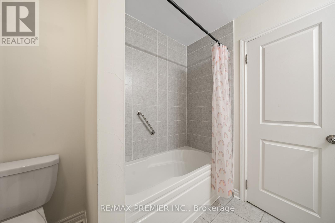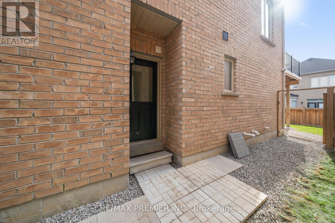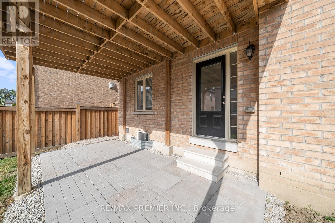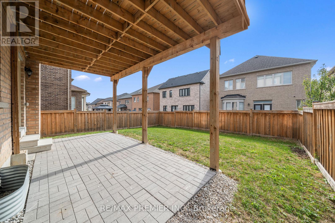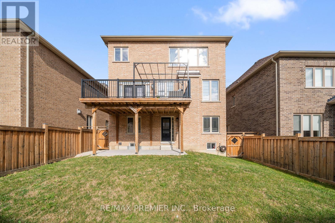30 Bannockburn Drive Vaughan, Ontario L4H 4P8
$1,899,800
OPEN HOUSE - SATURDAY NOVEMBER 8 FROM 2PM - 4PM - ALL WELCOME Welcome To 30 Bannockburn Drive A Luxury Valleydale Model In Prestigious Valleybrooke Estates, Vaughan. Experience Refined Living In This Stunning Executive Home Built By Medallion Developments, Located In The Highly Sought-After Valleybrooke Estates. This Valleydale Model Offers Over 3,400 Sq. Ft. Of Beautifully Designed Space, Featuring Exceptional Upgrades And A Functional Layout Perfect For Families And Entertainers Alike. Main Floor Highlights: Open-Concept Layout With Large Principal Rooms Chef-Inspired Kitchen With Two Stone Islands, A Walk-In Pantry, And A Seamless Flow To The Family Room Walkout To Upper Deck From The Kitchen/Family Area, Ideal For Outdoor Gatherings. Elegant Living And Dining Rooms With Walkout To Front Balcony Designer Finishes And Premium Flooring Throughout Second Floor Features:4 Spacious Bedrooms With Hardwood Flooring Throughout Primary Suite With Walk-In Closet And Luxurious 6-Piece Ensuite Upper-Level Laundry Room With Custom Cabinetry Bright, Spacious Layout Designed For Comfort And Functionality Lower Level / Basement :Fully Finished 1-Bedroom Apartment Separate Side Entrance And Walkout To Backyard Open-Concept Living Area With Kitchen Ideal For Extended Family Or Rental Income Additional Features: Over 3,400 Sq. Ft. Of Living Space Double-Car Garage And Parking For 4 Vehicles No Sidewalk Located Minutes From Highways 400 & 427, Cortellucci Vaughan Hospital, Top-Rated Schools, Shopping Centres, And All Amenities. A True Showstopper Move-In Ready Luxury Living Awaits! FLOOR PLANS ATTACHED (id:50886)
Property Details
| MLS® Number | N12507140 |
| Property Type | Single Family |
| Community Name | Vellore Village |
| Amenities Near By | Schools |
| Community Features | Community Centre |
| Equipment Type | Water Heater - Electric, Water Heater |
| Features | In-law Suite |
| Parking Space Total | 6 |
| Rental Equipment Type | Water Heater - Electric, Water Heater |
| Structure | Patio(s), Porch |
Building
| Bathroom Total | 5 |
| Bedrooms Above Ground | 4 |
| Bedrooms Below Ground | 1 |
| Bedrooms Total | 5 |
| Appliances | Window Coverings |
| Basement Development | Finished |
| Basement Features | Apartment In Basement, Walk Out |
| Basement Type | N/a, N/a (finished) |
| Construction Style Attachment | Detached |
| Cooling Type | Central Air Conditioning |
| Exterior Finish | Stone, Stucco |
| Fireplace Present | Yes |
| Flooring Type | Ceramic, Hardwood, Concrete |
| Foundation Type | Block |
| Half Bath Total | 1 |
| Heating Fuel | Natural Gas |
| Heating Type | Forced Air |
| Stories Total | 2 |
| Size Interior | 3,000 - 3,500 Ft2 |
| Type | House |
| Utility Water | Municipal Water |
Parking
| Garage |
Land
| Acreage | No |
| Fence Type | Fenced Yard |
| Land Amenities | Schools |
| Sewer | Sanitary Sewer |
| Size Depth | 105 Ft ,1 In |
| Size Frontage | 40 Ft ,1 In |
| Size Irregular | 40.1 X 105.1 Ft |
| Size Total Text | 40.1 X 105.1 Ft |
| Zoning Description | Residential |
Rooms
| Level | Type | Length | Width | Dimensions |
|---|---|---|---|---|
| Second Level | Primary Bedroom | 5.49 m | 3.72 m | 5.49 m x 3.72 m |
| Second Level | Bedroom 2 | 3.35 m | 3.11 m | 3.35 m x 3.11 m |
| Second Level | Bedroom 3 | 3.66 m | 3.35 m | 3.66 m x 3.35 m |
| Second Level | Bedroom 4 | 3.66 m | 3.05 m | 3.66 m x 3.05 m |
| Second Level | Laundry Room | 2.74 m | 2.14 m | 2.74 m x 2.14 m |
| Basement | Kitchen | 3.35 m | 3.05 m | 3.35 m x 3.05 m |
| Basement | Dining Room | 5.3 m | 3.66 m | 5.3 m x 3.66 m |
| Basement | Living Room | 5.3 m | 3.66 m | 5.3 m x 3.66 m |
| Basement | Bedroom 5 | 3.54 m | 3.05 m | 3.54 m x 3.05 m |
| Main Level | Kitchen | 4.27 m | 4.21 m | 4.27 m x 4.21 m |
| Main Level | Eating Area | 3.66 m | 3.05 m | 3.66 m x 3.05 m |
| Main Level | Family Room | 5.3 m | 3.66 m | 5.3 m x 3.66 m |
| Main Level | Living Room | 5.79 m | 4.45 m | 5.79 m x 4.45 m |
| Main Level | Dining Room | 5.79 m | 4.45 m | 5.79 m x 4.45 m |
| Sub-basement | Utility Room | 8.83 m | 6.4 m | 8.83 m x 6.4 m |
Utilities
| Cable | Available |
| Electricity | Installed |
| Sewer | Installed |
Contact Us
Contact us for more information
Alfredo Digenova
Broker
(416) 525-7256
www.unitedrealtygroup.ca/
www.facebook.com/VAUGHANREALESTATE
twitter.com/ALDIGENOVA
ca.linkedin.com/pub/alfredo-digenova/17/2a6/a84/
8611 Weston Rd #34
Woodbridge, Ontario L4L 9P1
(416) 987-8000
Carmela Digenova
Salesperson
www.unitedrealtygroup.ca/
8611 Weston Rd #34
Woodbridge, Ontario L4L 9P1
(416) 987-8000

