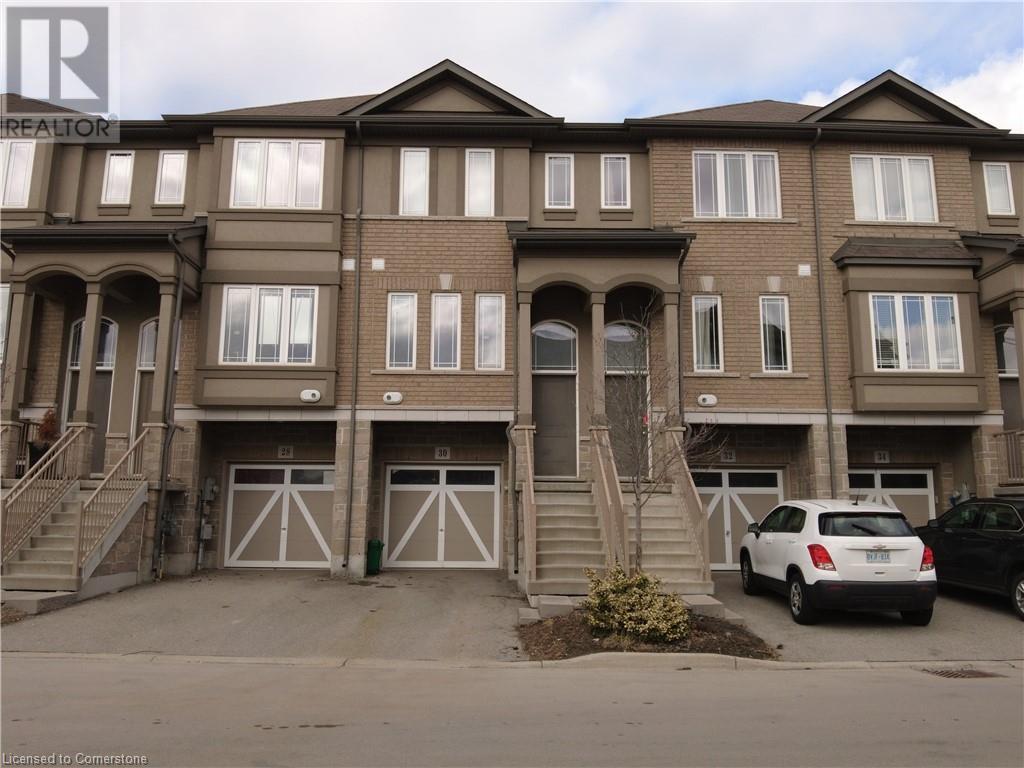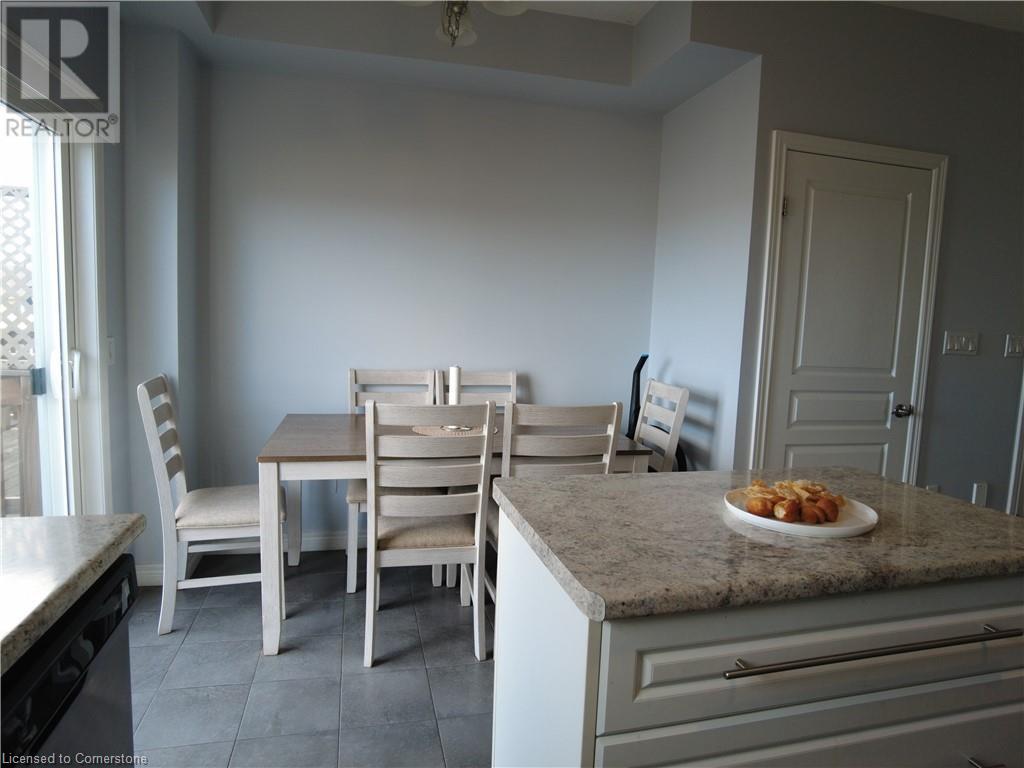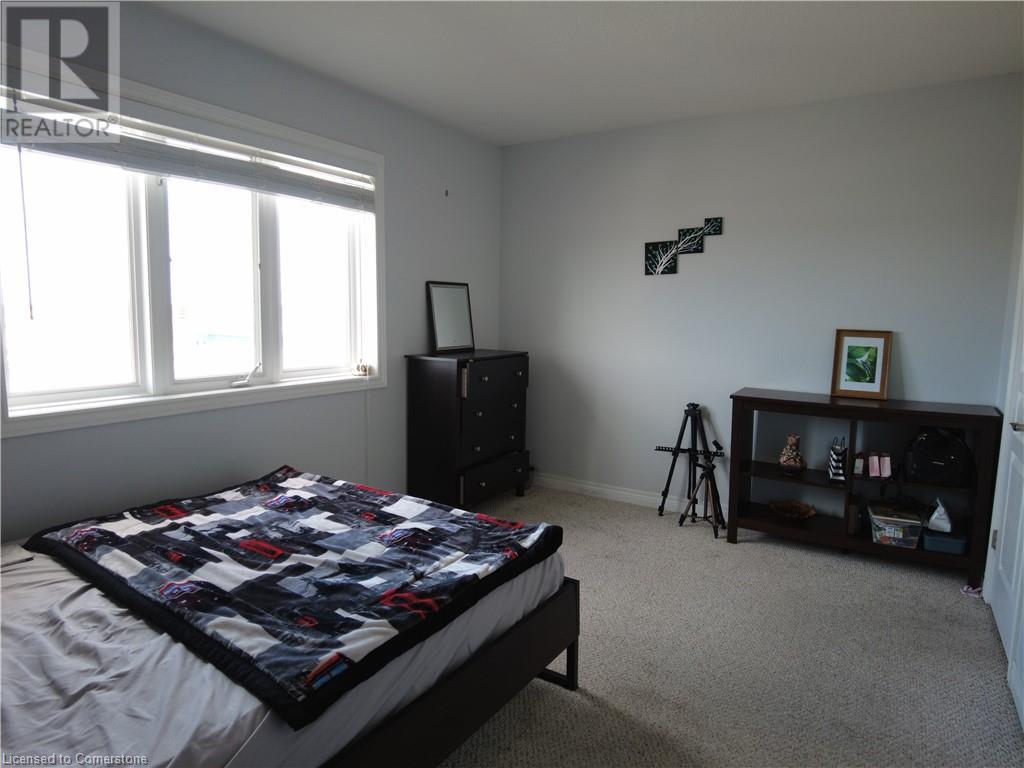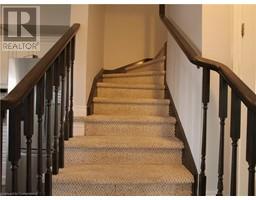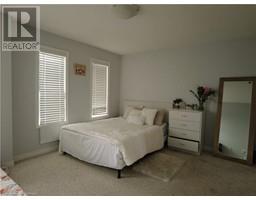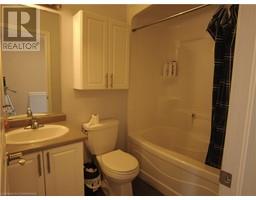30 Bloom Crescent Hannon, Ontario L0R 1P0
3 Bedroom
2 Bathroom
1,230 ft2
3 Level
Central Air Conditioning
Forced Air
$2,700 Monthly
Immaculate 2+1 bed 1.5 washrooms 3-level townhome for rent. Walk to school or public transit on Rymal Road. Enjoy the lifestyle, nearby walking trails, major big-box stores, and easy access to the highway. It includes a fridge, stove, washer, dryer, dishwasher and 2 parking spaces. **Required** First and last month's rent and utility deposit ($500), Proof of ID, Income and Credit plus references from current landlord and employer. First-time tenants and or new immigrants will need a guarantor. (id:50886)
Property Details
| MLS® Number | 40708175 |
| Property Type | Single Family |
| Amenities Near By | Public Transit, Schools |
| Equipment Type | None |
| Features | Cul-de-sac, Paved Driveway, Sump Pump |
| Parking Space Total | 2 |
| Rental Equipment Type | None |
Building
| Bathroom Total | 2 |
| Bedrooms Above Ground | 3 |
| Bedrooms Total | 3 |
| Appliances | Dishwasher, Dryer, Refrigerator, Stove, Washer, Hood Fan, Window Coverings |
| Architectural Style | 3 Level |
| Basement Development | Finished |
| Basement Type | Full (finished) |
| Construction Style Attachment | Attached |
| Cooling Type | Central Air Conditioning |
| Exterior Finish | Brick |
| Foundation Type | Poured Concrete |
| Half Bath Total | 1 |
| Heating Fuel | Natural Gas |
| Heating Type | Forced Air |
| Stories Total | 3 |
| Size Interior | 1,230 Ft2 |
| Type | Row / Townhouse |
| Utility Water | Municipal Water |
Parking
| Attached Garage |
Land
| Acreage | No |
| Land Amenities | Public Transit, Schools |
| Sewer | Municipal Sewage System |
| Size Depth | 84 Ft |
| Size Frontage | 15 Ft |
| Size Total Text | Under 1/2 Acre |
| Zoning Description | R3 |
Rooms
| Level | Type | Length | Width | Dimensions |
|---|---|---|---|---|
| Second Level | 2pc Bathroom | 6' x 3' | ||
| Second Level | Living Room | 12'7'' x 9'8'' | ||
| Second Level | Kitchen/dining Room | 14'2'' x 11'9'' | ||
| Third Level | 4pc Bathroom | 6' x 5' | ||
| Third Level | Bedroom | 14'1'' x 9'8'' | ||
| Third Level | Bedroom | 14'0'' x 11'8'' | ||
| Main Level | Bedroom | 14'1'' x 8'4'' |
https://www.realtor.ca/real-estate/28045335/30-bloom-crescent-hannon
Contact Us
Contact us for more information
Naeem Rahman
Broker
Housesigma Inc.
21 King Street W. 5th Floor
Hamilton, Ontario L8P 4W7
21 King Street W. 5th Floor
Hamilton, Ontario L8P 4W7
(888) 524-7297

