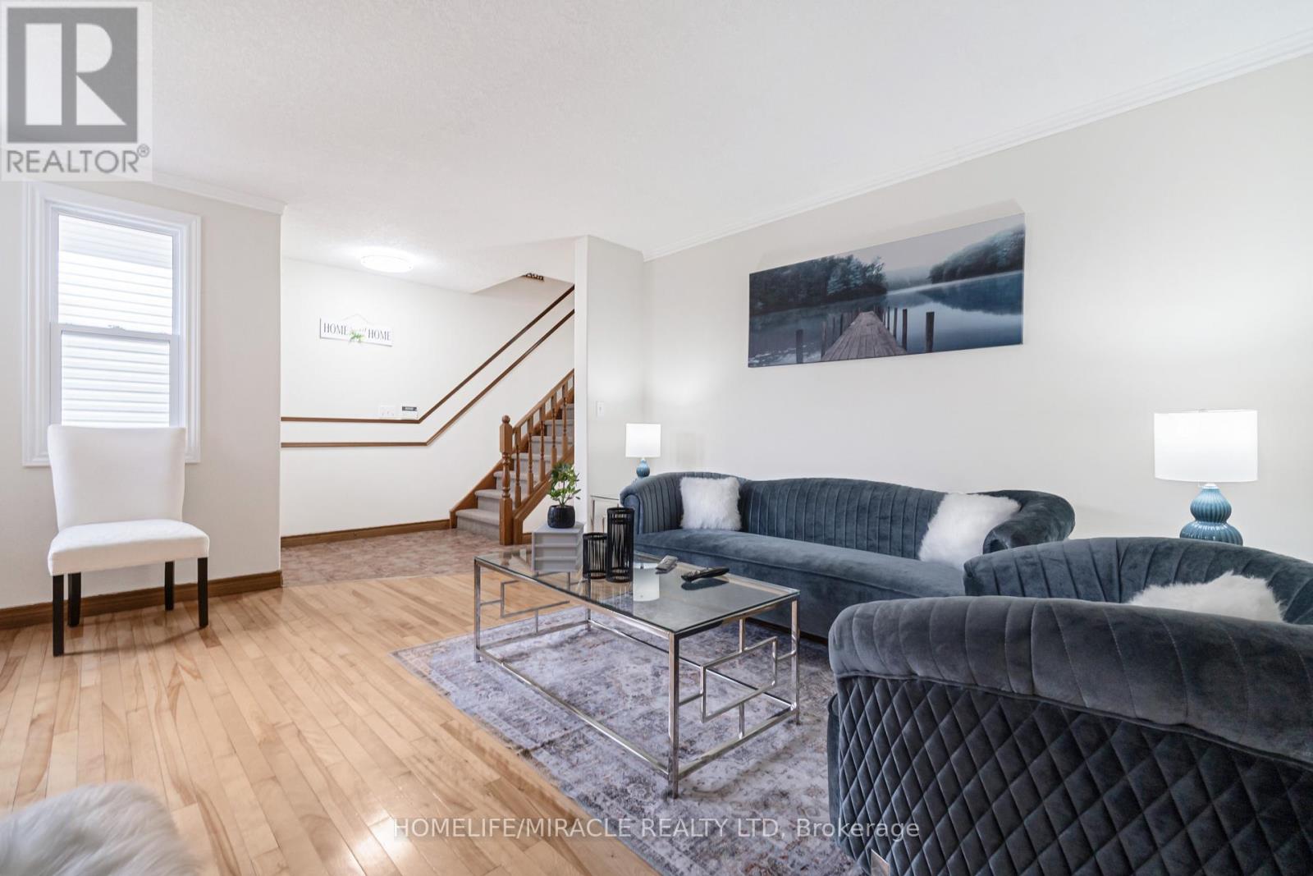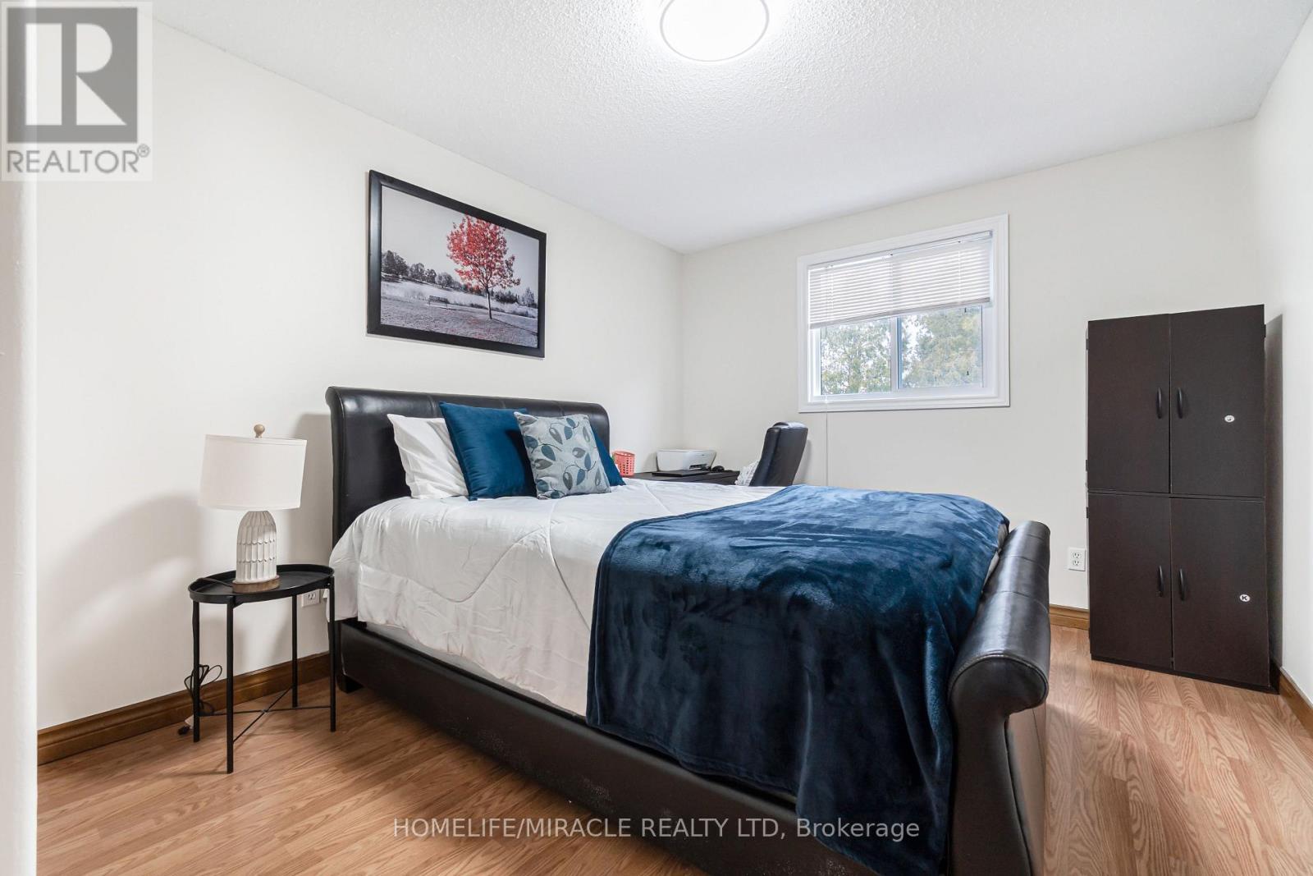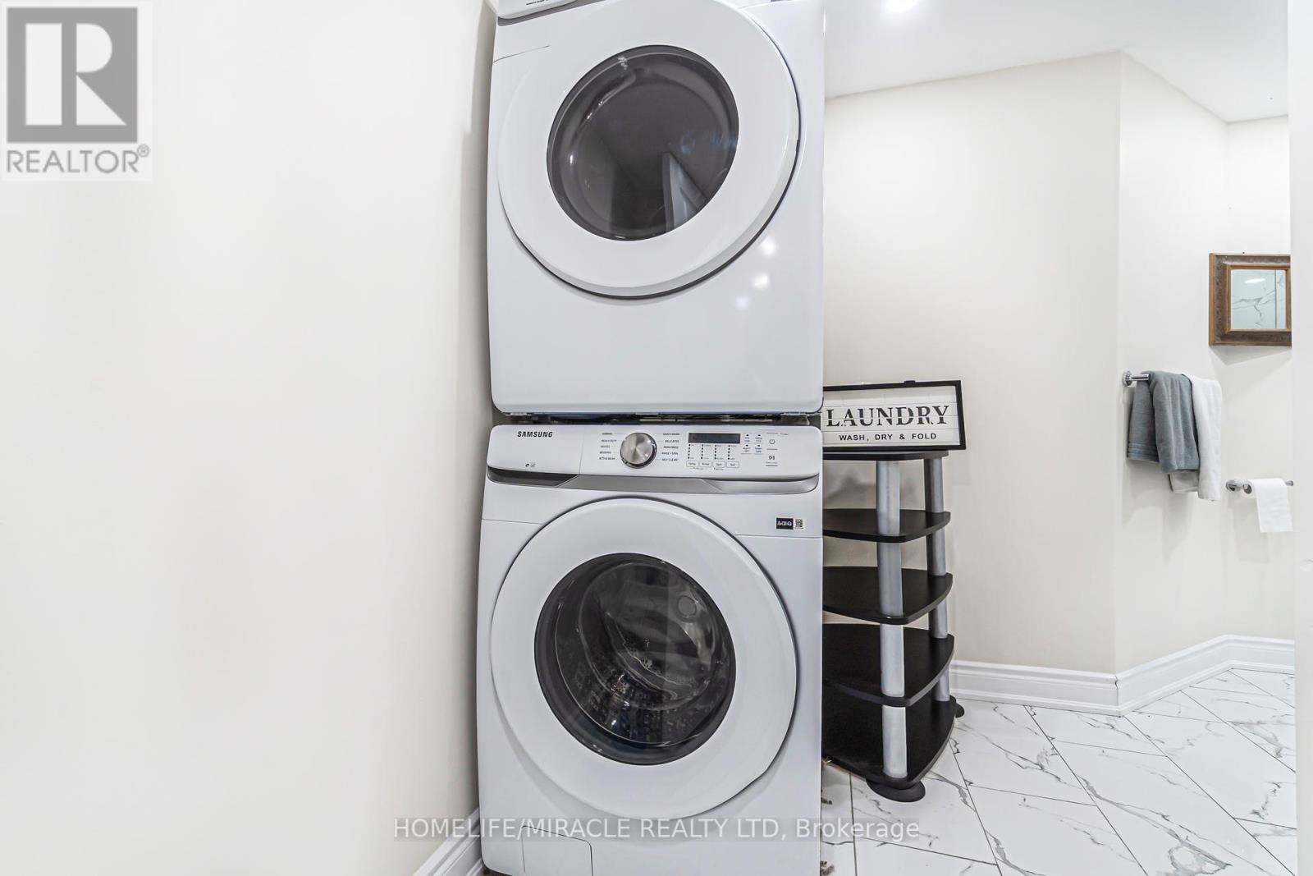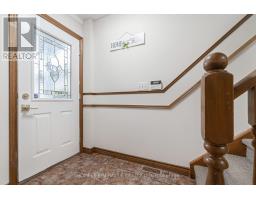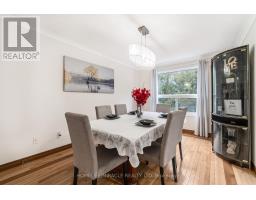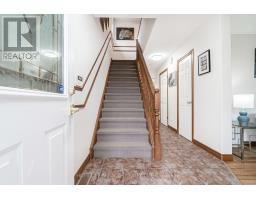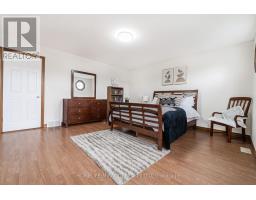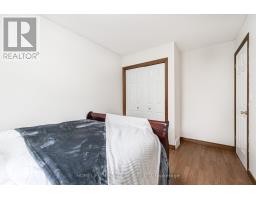30 Canrobert Street Woodstock, Ontario N4S 8W8
$599,950
Welcome to this Stunning two Storey Detach House Located in Quite Family Friendly Neighborhood , 3+1 Bedroom, 2+1 Bathroom With a Walk Out Finished Basement. Private Living / Great Room with Large Dining area Which can be converted to Family Room. Large Kitchen Features Stainless Steel Appliances, Backsplash , Breakfast Area & Walk Out Patio To A Large Deck For Your Entertainment/BBQ. Basement Has One Bedroom, Full Washroom & a Large Recreation Room Which Can Be Modified to Your Likings Enjoy a Fully Fenced Backyard Perfect for Family Gatherings And Relaxation. Easy Access To Major Highways, Hospitals, Libraries, Parks, Places Of Worship, Playgrounds, Public Transit, Recreational/Community Centers & Schools. (id:50886)
Property Details
| MLS® Number | X12089251 |
| Property Type | Single Family |
| Community Name | Woodstock - North |
| Features | In-law Suite |
| Parking Space Total | 3 |
Building
| Bathroom Total | 3 |
| Bedrooms Above Ground | 3 |
| Bedrooms Below Ground | 1 |
| Bedrooms Total | 4 |
| Appliances | Water Heater, Water Softener, Dishwasher, Dryer, Stove, Washer, Refrigerator |
| Basement Features | Separate Entrance, Walk Out |
| Basement Type | N/a |
| Construction Style Attachment | Detached |
| Cooling Type | Central Air Conditioning |
| Exterior Finish | Aluminum Siding, Brick |
| Flooring Type | Hardwood, Ceramic, Laminate |
| Foundation Type | Brick |
| Half Bath Total | 1 |
| Heating Fuel | Natural Gas |
| Heating Type | Forced Air |
| Stories Total | 2 |
| Size Interior | 1,100 - 1,500 Ft2 |
| Type | House |
| Utility Water | Municipal Water |
Parking
| Attached Garage | |
| Garage |
Land
| Acreage | No |
| Sewer | Sanitary Sewer |
| Size Depth | 115 Ft ,10 In |
| Size Frontage | 29 Ft ,7 In |
| Size Irregular | 29.6 X 115.9 Ft |
| Size Total Text | 29.6 X 115.9 Ft |
Rooms
| Level | Type | Length | Width | Dimensions |
|---|---|---|---|---|
| Lower Level | Recreational, Games Room | 7.03 m | 4.34 m | 7.03 m x 4.34 m |
| Lower Level | Bedroom | 3.83 m | 3.2 m | 3.83 m x 3.2 m |
| Main Level | Living Room | 4.47 m | 4.31 m | 4.47 m x 4.31 m |
| Main Level | Dining Room | 4.57 m | 3.14 m | 4.57 m x 3.14 m |
| Main Level | Kitchen | 6.57 m | 2.64 m | 6.57 m x 2.64 m |
| Upper Level | Primary Bedroom | 4.92 m | 4.52 m | 4.92 m x 4.52 m |
| Upper Level | Bedroom 2 | 4.39 m | 3.09 m | 4.39 m x 3.09 m |
| Upper Level | Bedroom 3 | 4.24 m | 2.56 m | 4.24 m x 2.56 m |
Contact Us
Contact us for more information
Dharsan Manooharan
Salesperson
(416) 779-8786
www.realtordharsan.ca/
20-470 Chrysler Drive
Brampton, Ontario L6S 0C1
(905) 454-4000
(905) 463-0811






