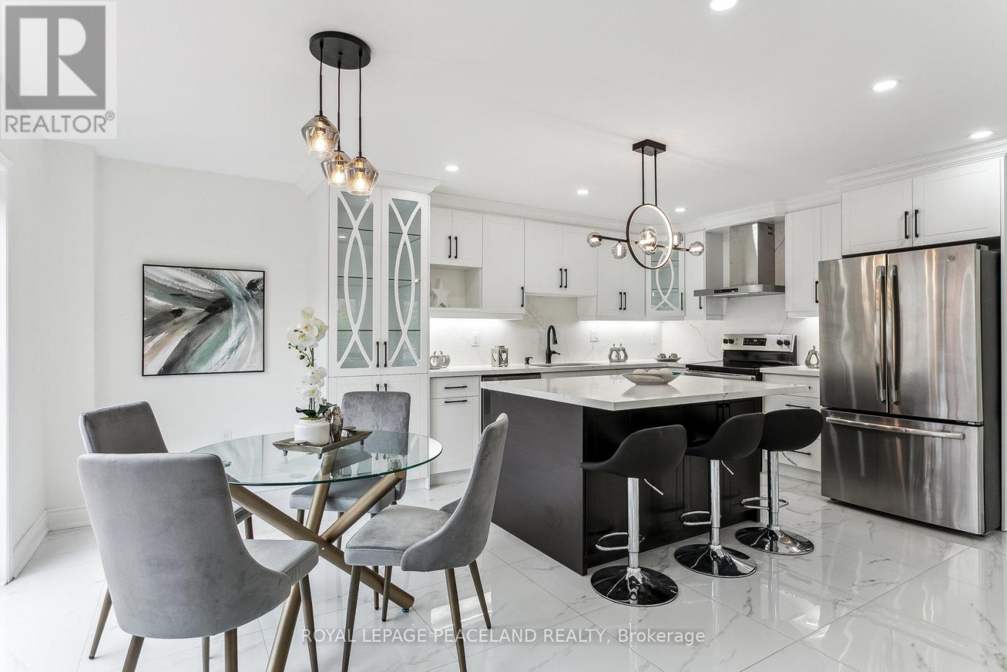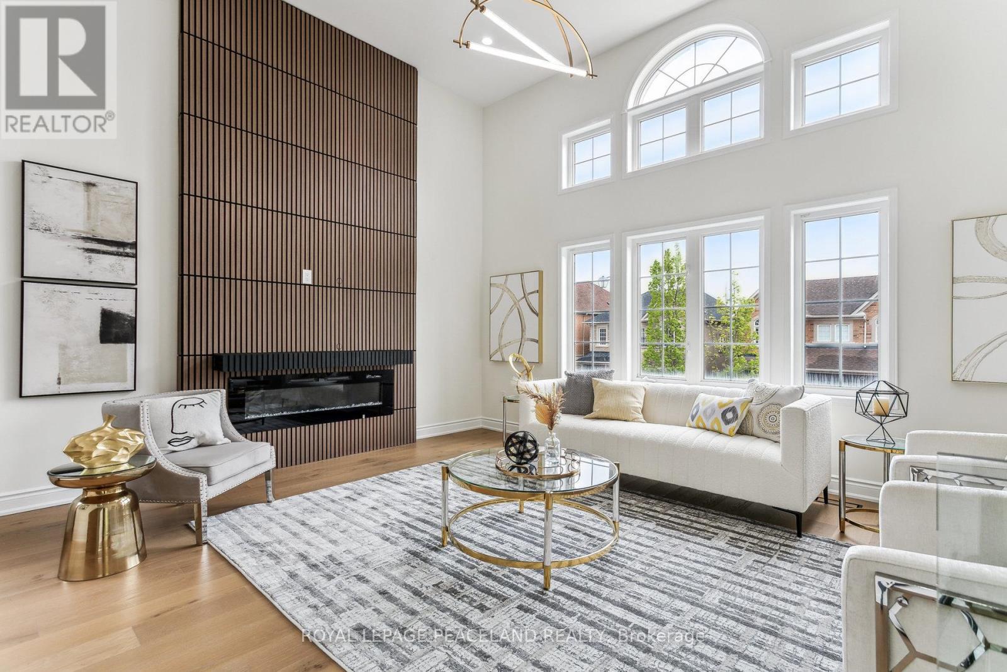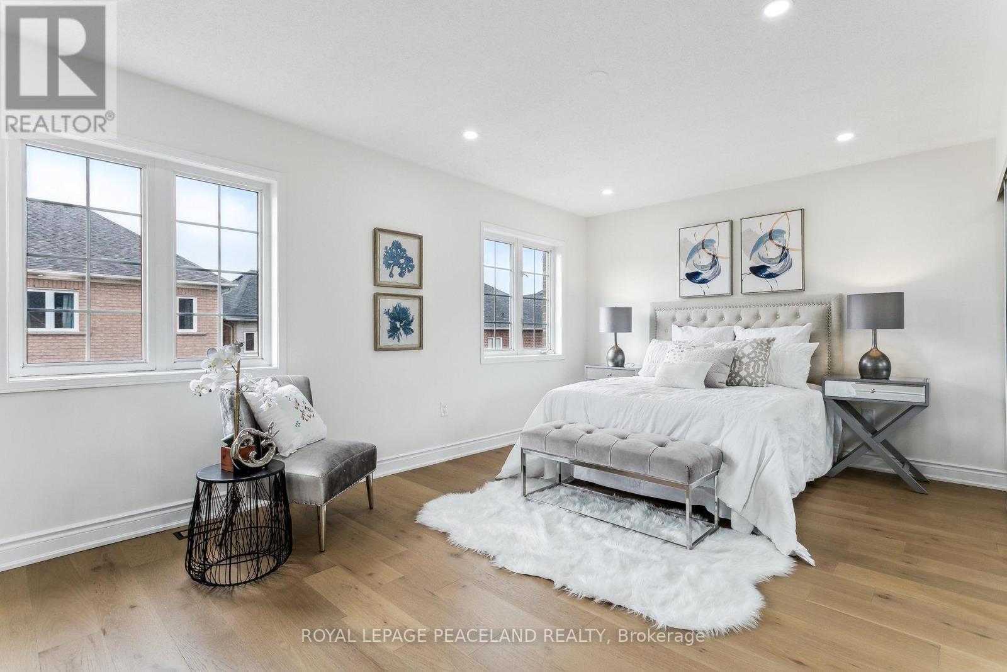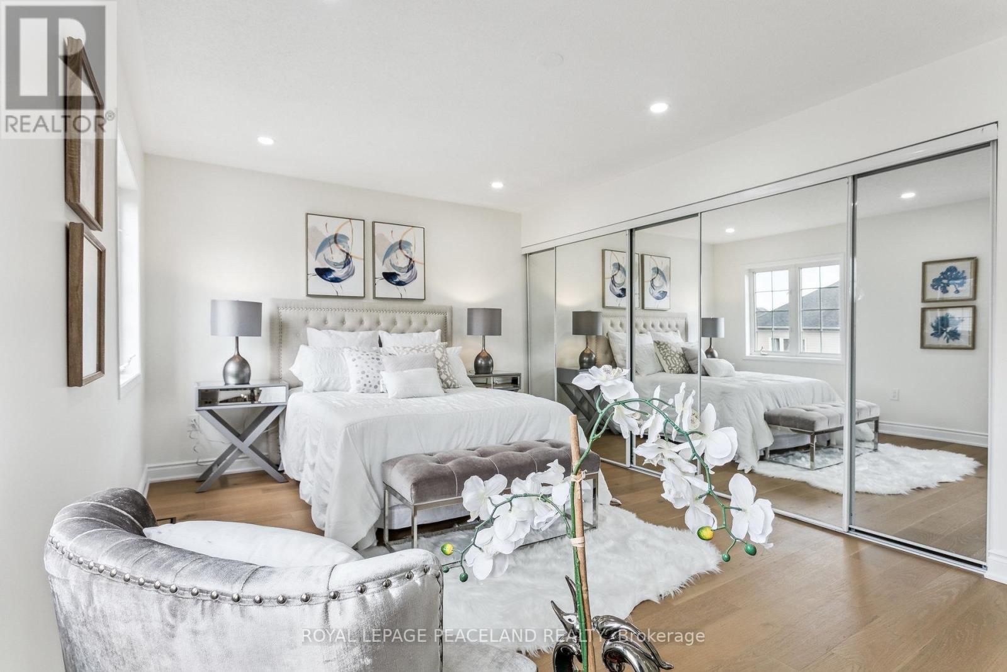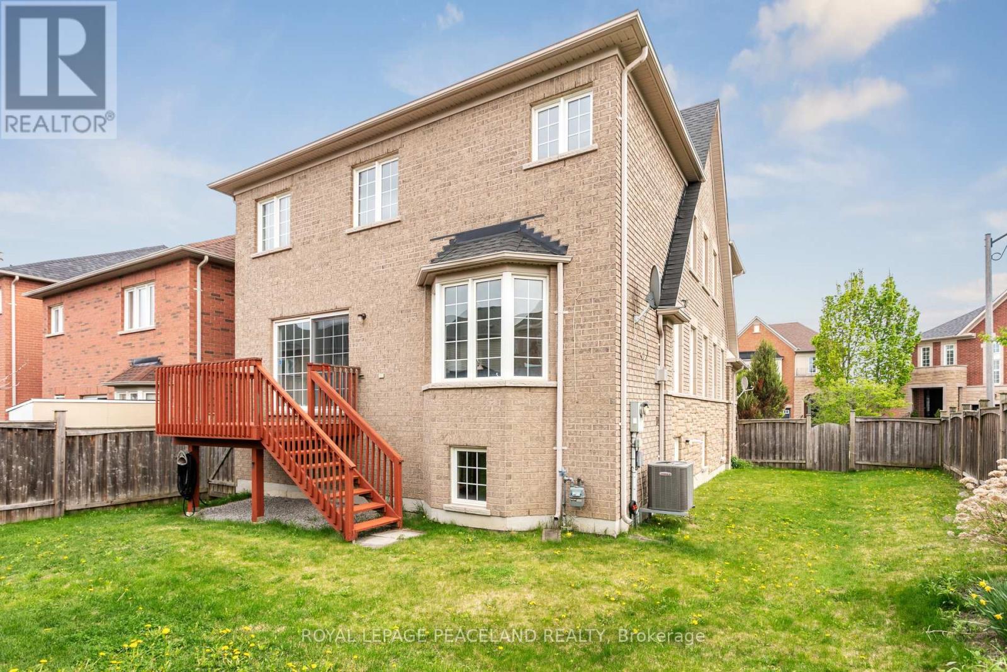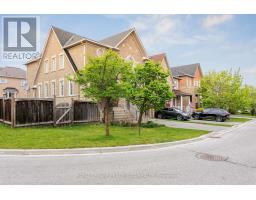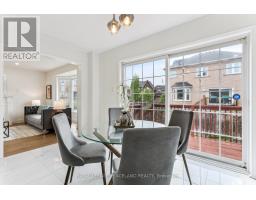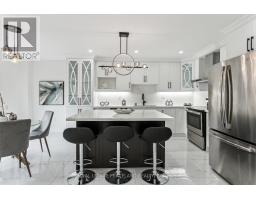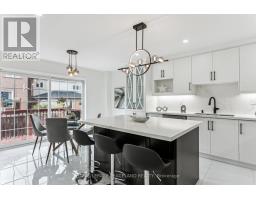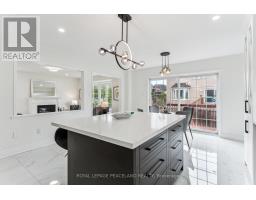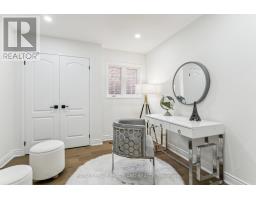30 Carnoustie Crescent Richmond Hill, Ontario L4E 0A2
$1,580,000
Welcome to 30 Carnoustie Crescent, a beautifully upgraded model home nestled in the highly desirable Jefferson community of Richmond Hill. This stunning detached property sits on a premium corner lot, one of the largest on the street, and is bathed in natural light throughout. Boasting over $150,000 in recent renovations, this home has been meticulously redone from top to bottom with a modern aesthetic and impeccable attention to detail. Step into a thoughtfully designed open-concept layout featuring soaring ceilings, brand new hardwood flooring, and a fully redesigned chefs kitchen complete with contemporary cabinetry, sleek quartz countertops, and high-end finishes. The entire home has been freshly painted, and all bathrooms have been luxuriously renovated, ensuring a true turn-key experience. Whether you're entertaining guests or enjoying family time, the seamless flow and bright atmosphere create the perfect backdrop for any occasion. Located in one of Richmond Hills most prestigious neighbourhoods, this home is surrounded by top-rated schools, scenic parks, golf courses, and lush trails. With easy access to essential amenities and transit, 30 Carnoustie Crescent offers not just a home, but a lifestyle of comfort, convenience, and modern elegance. **3D Virtual Tour Available** (id:50886)
Open House
This property has open houses!
11:00 am
Ends at:1:30 pm
Property Details
| MLS® Number | N12155968 |
| Property Type | Single Family |
| Community Name | Jefferson |
| Parking Space Total | 6 |
Building
| Bathroom Total | 3 |
| Bedrooms Above Ground | 4 |
| Bedrooms Total | 4 |
| Appliances | All |
| Basement Type | Full |
| Construction Style Attachment | Detached |
| Cooling Type | Central Air Conditioning |
| Exterior Finish | Brick, Stone |
| Fireplace Present | Yes |
| Foundation Type | Concrete |
| Half Bath Total | 1 |
| Heating Fuel | Natural Gas |
| Heating Type | Forced Air |
| Stories Total | 2 |
| Size Interior | 2,000 - 2,500 Ft2 |
| Type | House |
| Utility Water | Municipal Water |
Parking
| Garage |
Land
| Acreage | No |
| Sewer | Sanitary Sewer |
| Size Depth | 88 Ft ,7 In |
| Size Frontage | 48 Ft ,2 In |
| Size Irregular | 48.2 X 88.6 Ft |
| Size Total Text | 48.2 X 88.6 Ft |
Rooms
| Level | Type | Length | Width | Dimensions |
|---|---|---|---|---|
| Second Level | Family Room | 5.26 m | 5.56 m | 5.26 m x 5.56 m |
| Second Level | Primary Bedroom | 5.13 m | 4.04 m | 5.13 m x 4.04 m |
| Second Level | Bedroom 2 | 3.24 m | 3.16 m | 3.24 m x 3.16 m |
| Second Level | Bedroom 3 | 3.35 m | 3 m | 3.35 m x 3 m |
| Second Level | Bedroom 4 | 3.12 m | 3.78 m | 3.12 m x 3.78 m |
| Main Level | Foyer | 2.13 m | 3.34 m | 2.13 m x 3.34 m |
| Main Level | Dining Room | 4.22 m | 4.39 m | 4.22 m x 4.39 m |
| Main Level | Living Room | 3.81 m | 5.21 m | 3.81 m x 5.21 m |
| Main Level | Kitchen | 4.47 m | 3.4 m | 4.47 m x 3.4 m |
| Main Level | Eating Area | 4.47 m | 2.34 m | 4.47 m x 2.34 m |
https://www.realtor.ca/real-estate/28329311/30-carnoustie-crescent-richmond-hill-jefferson-jefferson
Contact Us
Contact us for more information
Nirav Shah
Salesperson
2-160 West Beaver Creek Rd
Richmond Hill, Ontario L4B 1B4
(905) 707-0188
(905) 707-0288
www.peacelandrealty.com
















