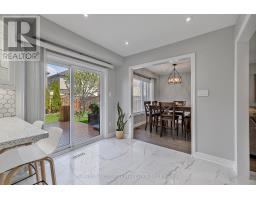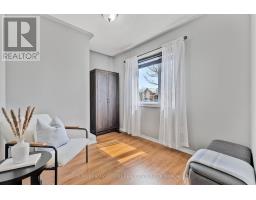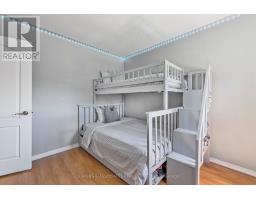30 Charleswood Circle Brampton, Ontario L7A 1Z2
$799,900
Discover this stunning 3-bedroom detached home located on a quiet street in desirable Fletcher's Meadow. Perfectly suited for families, this home combines modern elegance and charm. Step inside to find a thoughtfully renovated interior, featuring upgraded lighting, engineered hardwood flooring and oversized tiles. The renovated custom kitchen is a true showstopper, offering sleek finishes, ample storage, and a welcoming breakfast area with a walkout to the large, landscaped and fully fenced backyard. The home's curb appeal is enhanced by a country-style front porch and a double driveway with an interlocking walkway. The professionally finished basement provides additional living space with a spacious recreation room, pot lights, and a luxurious 4-piece bathroom featuring a separate shower and soaker tub. Nestled in the heart of Fletcher's Meadow, this home offers close proximity to schools, parks, and local amenities. This is a must-see - don't miss out! (id:50886)
Property Details
| MLS® Number | W12133748 |
| Property Type | Single Family |
| Community Name | Fletcher's Meadow |
| Amenities Near By | Park, Place Of Worship, Public Transit, Schools |
| Community Features | Community Centre |
| Parking Space Total | 3 |
Building
| Bathroom Total | 3 |
| Bedrooms Above Ground | 3 |
| Bedrooms Total | 3 |
| Appliances | Dryer, Hood Fan, Microwave, Range, Washer, Window Coverings, Refrigerator |
| Basement Development | Finished |
| Basement Type | N/a (finished) |
| Construction Style Attachment | Detached |
| Cooling Type | Central Air Conditioning |
| Exterior Finish | Aluminum Siding, Brick |
| Flooring Type | Hardwood, Tile |
| Foundation Type | Poured Concrete |
| Half Bath Total | 1 |
| Heating Fuel | Natural Gas |
| Heating Type | Forced Air |
| Stories Total | 2 |
| Size Interior | 1,100 - 1,500 Ft2 |
| Type | House |
| Utility Water | Municipal Water |
Parking
| Attached Garage | |
| Garage |
Land
| Acreage | No |
| Fence Type | Fenced Yard |
| Land Amenities | Park, Place Of Worship, Public Transit, Schools |
| Sewer | Sanitary Sewer |
| Size Depth | 85 Ft ,9 In |
| Size Frontage | 36 Ft ,1 In |
| Size Irregular | 36.1 X 85.8 Ft |
| Size Total Text | 36.1 X 85.8 Ft |
Rooms
| Level | Type | Length | Width | Dimensions |
|---|---|---|---|---|
| Second Level | Primary Bedroom | 5.48 m | 5.31 m | 5.48 m x 5.31 m |
| Second Level | Bedroom 2 | 2.99 m | 3.62 m | 2.99 m x 3.62 m |
| Second Level | Bedroom 3 | 2.99 m | 3.12 m | 2.99 m x 3.12 m |
| Basement | Recreational, Games Room | 5.93 m | 3.44 m | 5.93 m x 3.44 m |
| Main Level | Living Room | 5.38 m | 5.12 m | 5.38 m x 5.12 m |
| Main Level | Dining Room | 3.11 m | 2.95 m | 3.11 m x 2.95 m |
| Main Level | Kitchen | 3.08 m | 3.53 m | 3.08 m x 3.53 m |
Contact Us
Contact us for more information
Diana Da Silva
Salesperson
(647) 231-0629
slavensrealestate.com/
435 Eglinton Avenue West
Toronto, Ontario M5N 1A4
(416) 483-4337
(416) 483-1663
www.slavensrealestate.com/
Raul Dias Da Cunha
Salesperson
www.dianaandraul.com/
435 Eglinton Avenue West
Toronto, Ontario M5N 1A4
(416) 483-4337
(416) 483-1663
www.slavensrealestate.com/





















































































