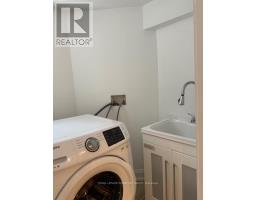30 Chiswell Crescent Toronto, Ontario M2N 6E1
1 Bedroom
1 Bathroom
Central Air Conditioning
Forced Air
$1,800 Monthly
REMARKABLE BASEMENT APARTMENT IN NORTH YORK, BAYVIEW AVE AND SHEPPARD AVE AREA. SEPARATE ENTRANCE.WALKING DIATANCE TO BUS STOP. PRIVATE LAUNDRY ROOM. HUGE BEDROOM WITH CUSTOM BUILT IN CLOSET.ONE OUTDOOR PARKING SPACE AVAILABLE FOR $150.00/MONTH. TENANT RESPONSIBLE FOR 25% OF UTILITIES COST.NO PETS. NON SMOKER. LISTING AGENT RELATED (SPOUSE) TO THE LANDLORD. $200.00 KEY DEPOSIT. LANDLORD PREFERS SINGLE PROFESSIONAL INDIVIDUALS/ STUDENTS. LANDLORD MAY CONSIDER THE 12 MONTHS LEASE OPTION. 24 HOURS NOTICE FOR SHOWINGS PLEASE. (id:50886)
Property Details
| MLS® Number | C12006839 |
| Property Type | Single Family |
| Neigbourhood | East Willowdale |
| Community Name | Willowdale East |
| Features | In Suite Laundry |
| Parking Space Total | 4 |
Building
| Bathroom Total | 1 |
| Bedrooms Above Ground | 1 |
| Bedrooms Total | 1 |
| Appliances | Oven, Stove, Refrigerator |
| Basement Features | Apartment In Basement |
| Basement Type | N/a |
| Ceiling Type | Suspended Ceiling |
| Construction Style Attachment | Attached |
| Cooling Type | Central Air Conditioning |
| Exterior Finish | Brick |
| Flooring Type | Laminate |
| Foundation Type | Concrete |
| Heating Fuel | Natural Gas |
| Heating Type | Forced Air |
| Stories Total | 2 |
| Type | Row / Townhouse |
| Utility Water | Municipal Water |
Parking
| Attached Garage | |
| Garage |
Land
| Acreage | No |
| Sewer | Sanitary Sewer |
Rooms
| Level | Type | Length | Width | Dimensions |
|---|---|---|---|---|
| Basement | Bedroom | 7 m | 3.45 m | 7 m x 3.45 m |
| Basement | Den | 8.5 m | 6 m | 8.5 m x 6 m |
| Basement | Bathroom | 3 m | 1.25 m | 3 m x 1.25 m |
Utilities
| Sewer | Installed |
Contact Us
Contact us for more information
Khosrow Abtahi
Salesperson
Royal LePage Signature Realty
8 Sampson Mews Suite 201 The Shops At Don Mills
Toronto, Ontario M3C 0H5
8 Sampson Mews Suite 201 The Shops At Don Mills
Toronto, Ontario M3C 0H5
(416) 443-0300
(416) 443-8619



















