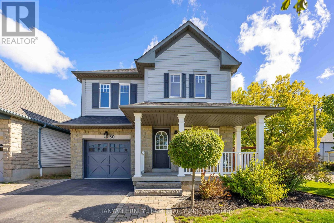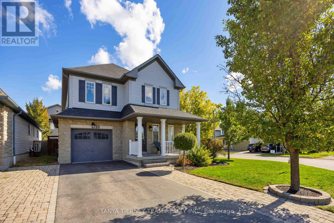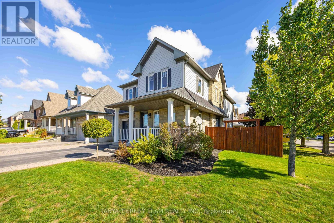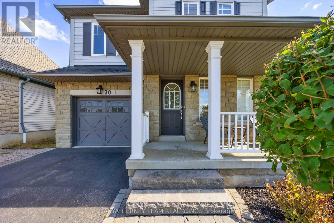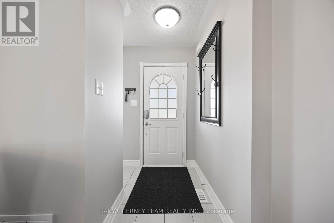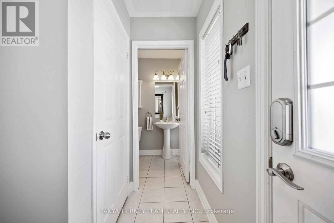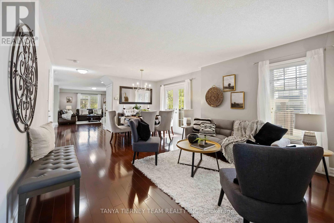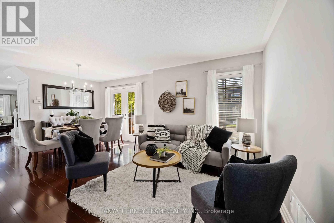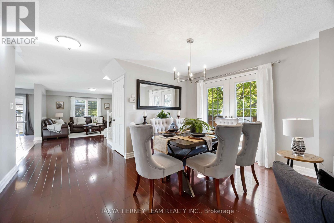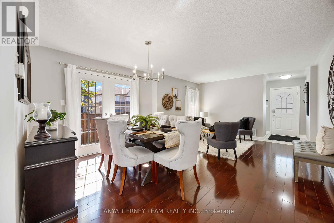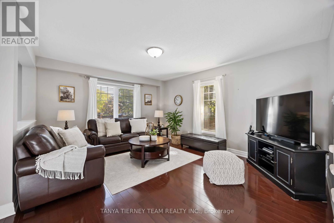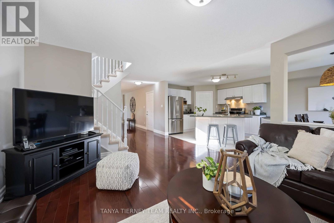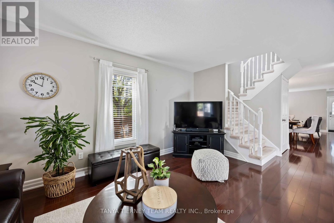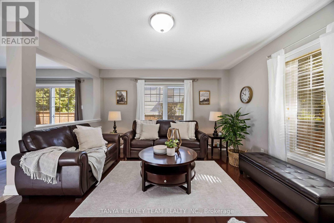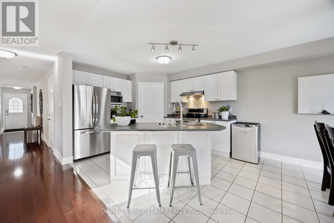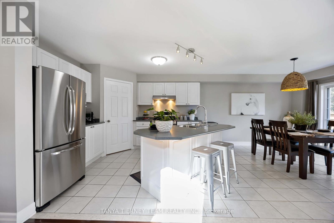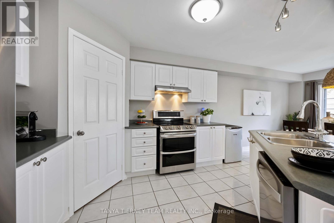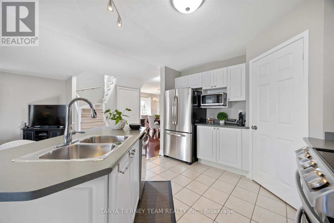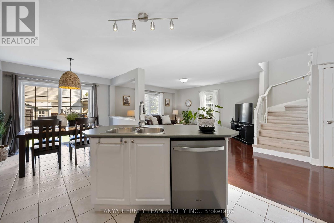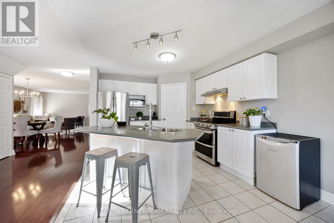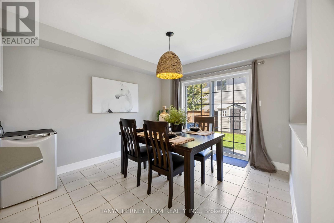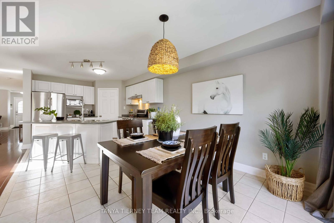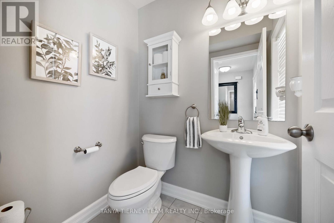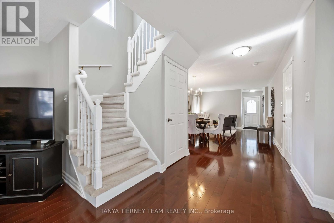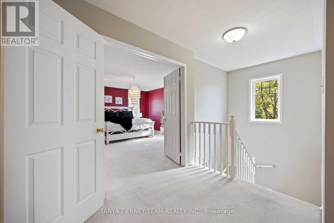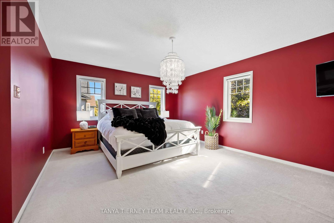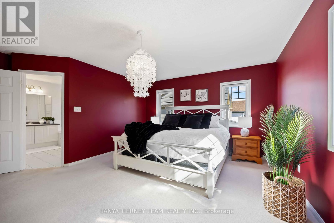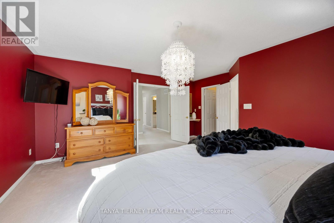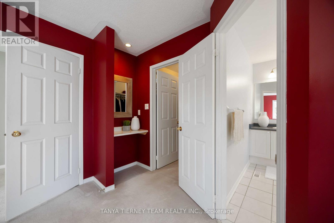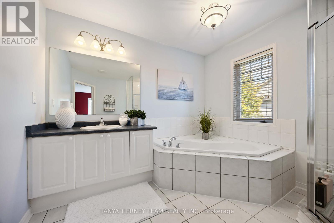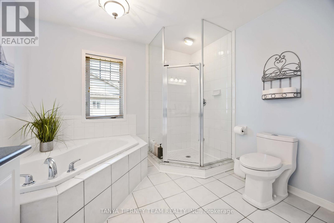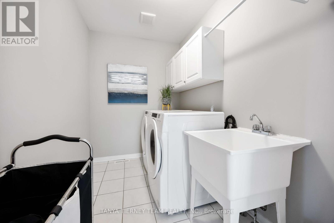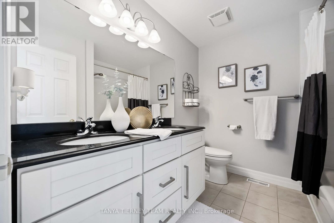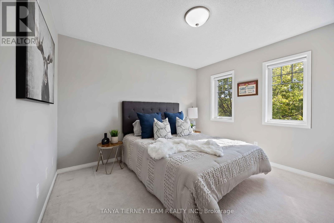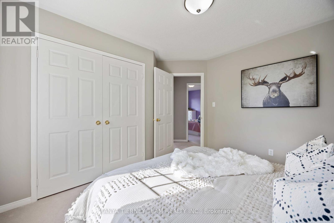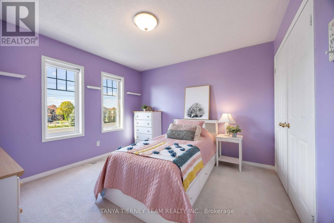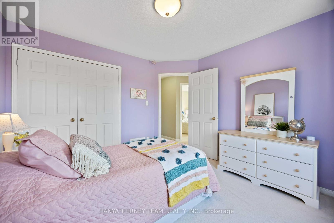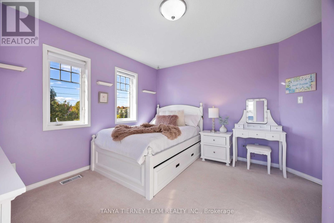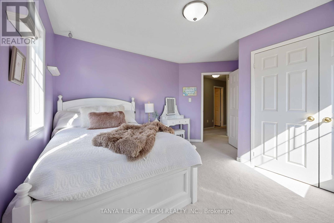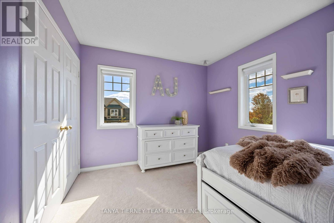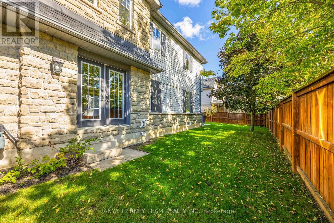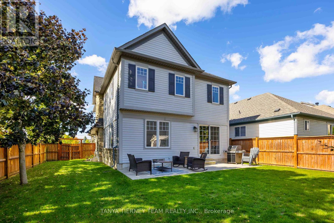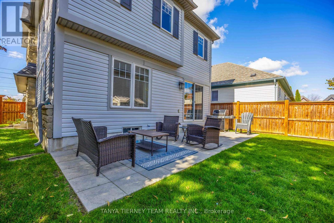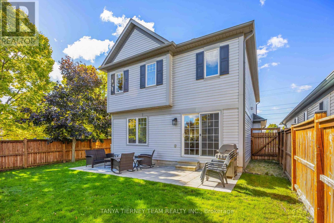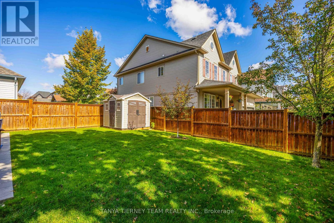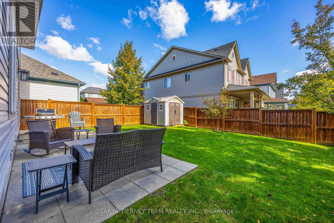30 Claridge Crescent Whitby, Ontario L1R 3E2
$949,900
Stunning 4 bedroom, Liza built family home with oversized garage & nestled on a premium corner lot! This immaculate detached 2-story offers an impressive natural stone entry & cozy front porch - the perfect place to enjoy the fall colours. Sun filled open concept main floor plan featuring extensive upgraded wide plank maple hardwood floors, elegant formal living & dining room with walk-out to the side yard & additional living space in the spacious family room with backyard views. Family sized kitchen boasting ceramic floors, centre island with breakfast bar, walk-in pantry & stainless steel appliances including double oven. Walk-out to an interlocking patio & fully fenced backyard from the breakfast area. Upstairs offers a convenient laundry room & 4 generous bedrooms, all with great closet space! The primary retreat is complete with walk-in closet, built-in vanity desk & 4pc ensuite with large glass shower & relaxing corner soaker tub. Situated in a demand north Whitby community, steps to parks, schools, McKinney rec centre & splash pad/skate park, big box stores & easy access to hwy 407 for commuters! (id:50886)
Property Details
| MLS® Number | E12454915 |
| Property Type | Single Family |
| Community Name | Taunton North |
| Amenities Near By | Golf Nearby, Park, Public Transit, Schools |
| Community Features | Community Centre |
| Equipment Type | Water Heater |
| Parking Space Total | 2 |
| Rental Equipment Type | Water Heater |
| Structure | Patio(s), Porch, Shed |
Building
| Bathroom Total | 3 |
| Bedrooms Above Ground | 4 |
| Bedrooms Total | 4 |
| Age | 16 To 30 Years |
| Appliances | Central Vacuum, All, Window Coverings |
| Basement Development | Unfinished |
| Basement Type | Full (unfinished) |
| Construction Style Attachment | Detached |
| Cooling Type | Central Air Conditioning |
| Exterior Finish | Brick, Vinyl Siding |
| Flooring Type | Hardwood, Ceramic, Carpeted |
| Foundation Type | Unknown |
| Half Bath Total | 1 |
| Heating Fuel | Natural Gas |
| Heating Type | Forced Air |
| Stories Total | 2 |
| Size Interior | 2,000 - 2,500 Ft2 |
| Type | House |
| Utility Water | Municipal Water |
Parking
| Attached Garage | |
| Garage |
Land
| Acreage | No |
| Fence Type | Fully Fenced, Fenced Yard |
| Land Amenities | Golf Nearby, Park, Public Transit, Schools |
| Sewer | Sanitary Sewer |
| Size Depth | 103 Ft ,2 In |
| Size Frontage | 41 Ft ,1 In |
| Size Irregular | 41.1 X 103.2 Ft |
| Size Total Text | 41.1 X 103.2 Ft|under 1/2 Acre |
| Zoning Description | Residential |
Rooms
| Level | Type | Length | Width | Dimensions |
|---|---|---|---|---|
| Second Level | Primary Bedroom | 5 m | 4.05 m | 5 m x 4.05 m |
| Second Level | Bedroom 2 | 3.73 m | 3.02 m | 3.73 m x 3.02 m |
| Second Level | Bedroom 3 | 3.43 m | 3.43 m | 3.43 m x 3.43 m |
| Second Level | Bedroom 4 | 3.48 m | 3.08 m | 3.48 m x 3.08 m |
| Second Level | Laundry Room | 2.52 m | 1.8 m | 2.52 m x 1.8 m |
| Main Level | Living Room | 5.85 m | 4.17 m | 5.85 m x 4.17 m |
| Main Level | Dining Room | 5.85 m | 4.17 m | 5.85 m x 4.17 m |
| Main Level | Kitchen | 3.64 m | 3.12 m | 3.64 m x 3.12 m |
| Main Level | Eating Area | 3.55 m | 3.12 m | 3.55 m x 3.12 m |
| Main Level | Family Room | 4.68 m | 3.95 m | 4.68 m x 3.95 m |
Utilities
| Cable | Available |
| Electricity | Installed |
| Sewer | Installed |
https://www.realtor.ca/real-estate/28973245/30-claridge-crescent-whitby-taunton-north-taunton-north
Contact Us
Contact us for more information
Tatanya Martine Tierney
Salesperson
www.tanyatierney.ca/
www.facebook.com/tanyatierneycountry?ref=tn_tnmn
twitter.com/TanyaTierney
49 Baldwin Street
Brooklin, Ontario L1M 1A2
(905) 706-3131
(905) 655-9596
www.tanyatierney.ca
www.facebook.com/tanyatierneycountry
twitter.com/@TanyaTierney
Richard Shea
Broker of Record
www.tanyatierney.ca/
www.facebook.com/tanyatierneycountry
twitter.com/@TanyaTierney
49 Baldwin Street
Brooklin, Ontario L1M 1A2
(905) 706-3131
(905) 655-9596
www.tanyatierney.ca
www.facebook.com/tanyatierneycountry
twitter.com/@TanyaTierney

