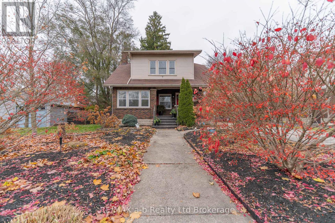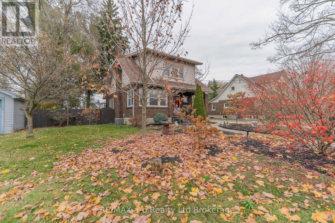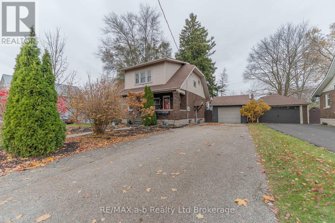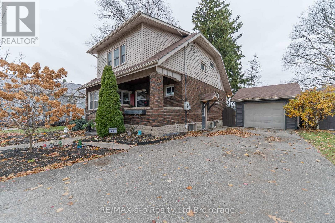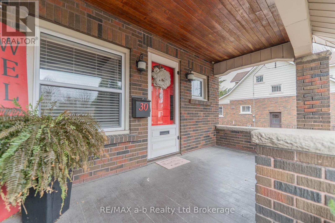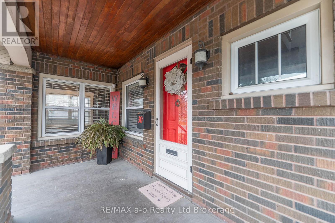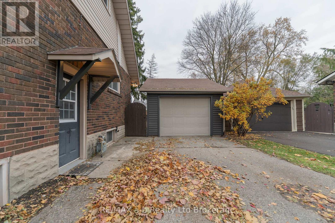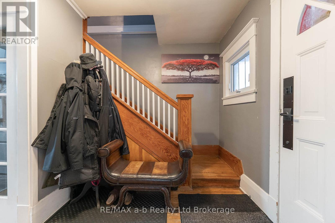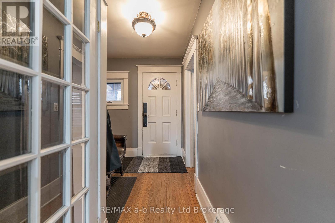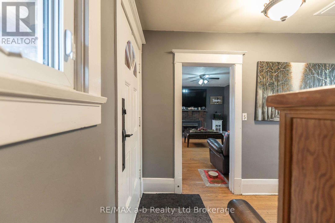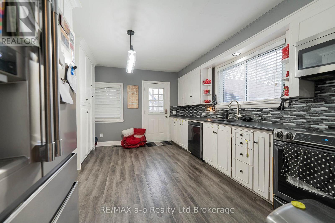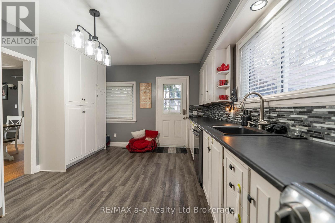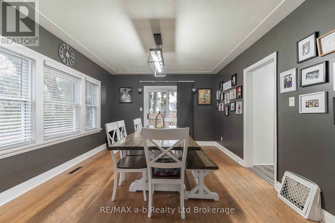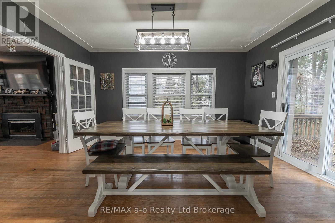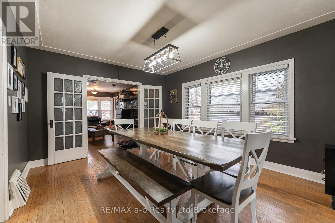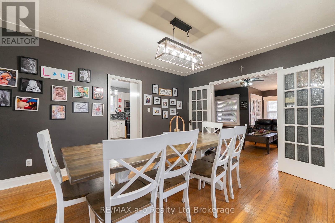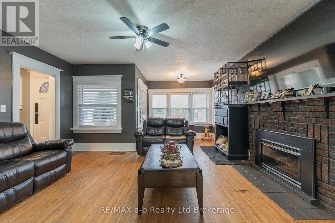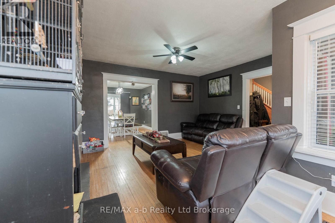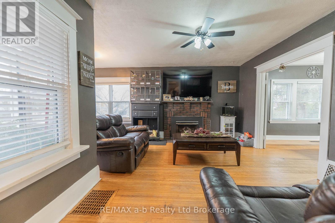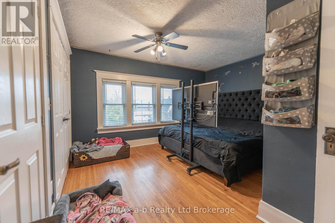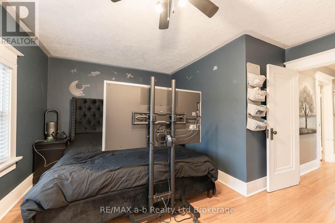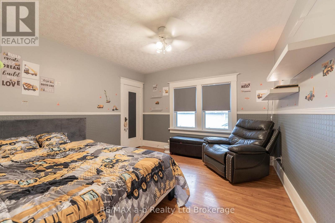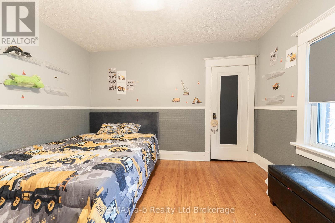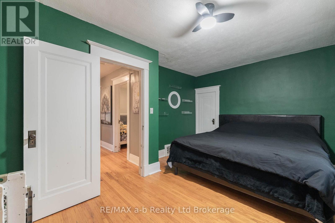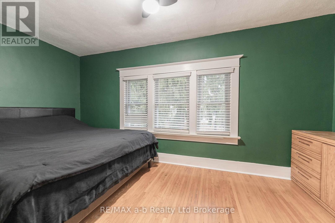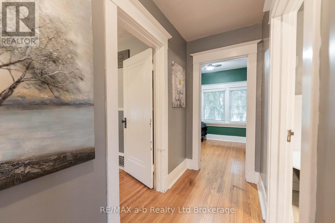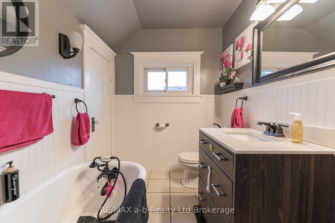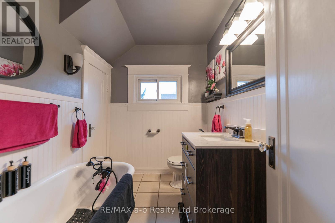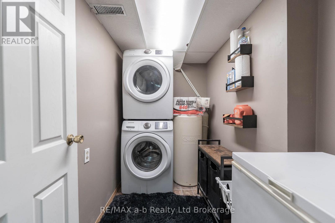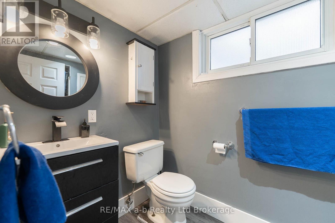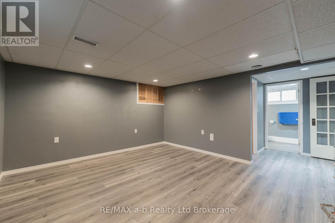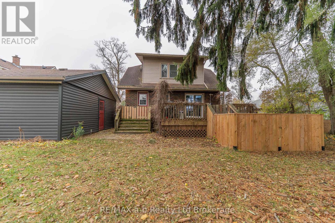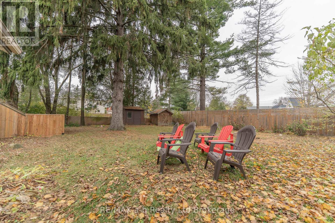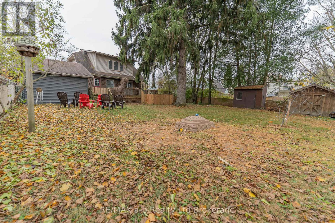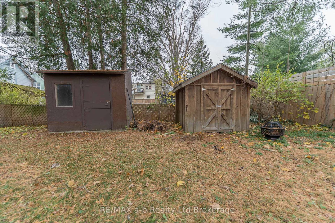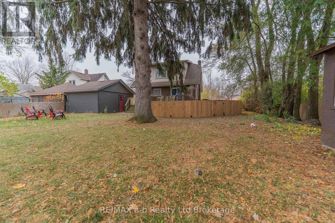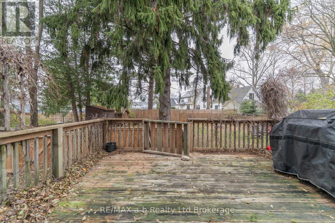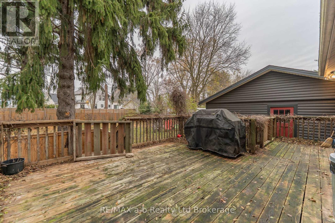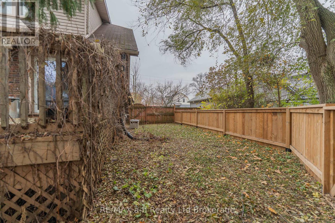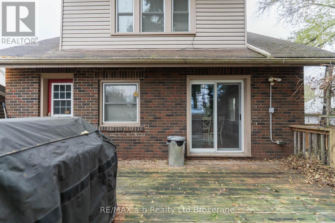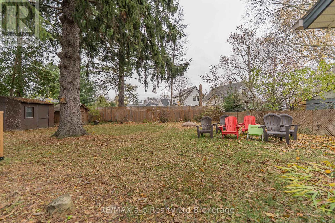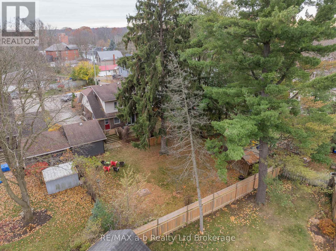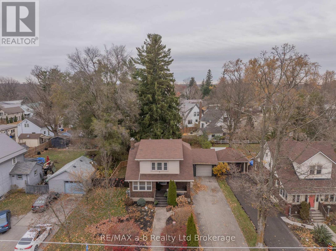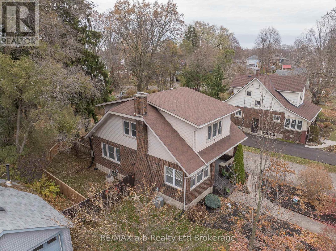30 Concession Street W Tillsonburg, Ontario N4G 1R3
$515,000
Welcome to this absolutely charming 3-bedroom, 2-bathroom home in the heart of Tillsonburg! Bursting with curb appeal and set on a large, fully fenced lot, this property offers space, comfort, and character in every corner. Step inside to a bright and welcoming main floor featuring an oversized dining room-perfect for family gatherings-and a spacious kitchen with an abundance of cabinetry and storage. At the front of the home, the cozy living room is filled with natural light from its beautiful windows and features a gas fireplace to keep you warm through the cooler months.The upper level boasts a generous primary bedroom with exceptional closet space, along with two additional well-sized bedrooms and a stylish 3-piece bathroom.The lower level offers even more functional living space with a finished landing, a recreation room ideal for relaxing or entertaining, a dedicated laundry room, and a second 3-piece bathroom.Outside, enjoy an oversized single-car garage, a dog run, and a wonderful backyard with plenty of space for kids, pets, or outdoor gatherings.Pretty as a picture and full of charm, this home has room for everyone. Come see it for yourself! (id:50886)
Open House
This property has open houses!
2:30 pm
Ends at:4:00 pm
Property Details
| MLS® Number | X12551582 |
| Property Type | Single Family |
| Community Name | Tillsonburg |
| Amenities Near By | Hospital, Park, Public Transit |
| Equipment Type | Water Heater, Water Softener |
| Features | Flat Site |
| Parking Space Total | 6 |
| Rental Equipment Type | Water Heater, Water Softener |
| Structure | Deck, Porch |
Building
| Bathroom Total | 2 |
| Bedrooms Above Ground | 3 |
| Bedrooms Total | 3 |
| Age | 51 To 99 Years |
| Amenities | Fireplace(s) |
| Appliances | Garage Door Opener Remote(s), Dishwasher, Stove, Window Coverings, Refrigerator |
| Basement Development | Partially Finished |
| Basement Type | Full (partially Finished) |
| Construction Style Attachment | Detached |
| Cooling Type | Central Air Conditioning |
| Exterior Finish | Brick, Vinyl Siding |
| Fireplace Present | Yes |
| Fireplace Total | 1 |
| Foundation Type | Concrete |
| Heating Fuel | Natural Gas |
| Heating Type | Forced Air |
| Stories Total | 2 |
| Size Interior | 1,100 - 1,500 Ft2 |
| Type | House |
| Utility Water | Municipal Water |
Parking
| Detached Garage | |
| Garage |
Land
| Acreage | No |
| Fence Type | Fenced Yard |
| Land Amenities | Hospital, Park, Public Transit |
| Landscape Features | Landscaped |
| Sewer | Sanitary Sewer |
| Size Depth | 132 Ft |
| Size Frontage | 66 Ft |
| Size Irregular | 66 X 132 Ft |
| Size Total Text | 66 X 132 Ft |
Rooms
| Level | Type | Length | Width | Dimensions |
|---|---|---|---|---|
| Second Level | Primary Bedroom | 4.14 m | 4.14 m | 4.14 m x 4.14 m |
| Second Level | Bedroom 2 | 3.62 m | 3.505 m | 3.62 m x 3.505 m |
| Second Level | Bedroom 3 | 4.6 m | 2.46 m | 4.6 m x 2.46 m |
| Basement | Other | 4.35 m | 3.32 m | 4.35 m x 3.32 m |
| Basement | Recreational, Games Room | 4.54 m | 3.93 m | 4.54 m x 3.93 m |
| Basement | Laundry Room | 1.25 m | 2.65 m | 1.25 m x 2.65 m |
| Main Level | Kitchen | 2.77 m | 4.3 m | 2.77 m x 4.3 m |
| Main Level | Dining Room | 4.45 m | 3.68 m | 4.45 m x 3.68 m |
| Main Level | Living Room | 4.66 m | 5.57 m | 4.66 m x 5.57 m |
https://www.realtor.ca/real-estate/29110215/30-concession-street-w-tillsonburg-tillsonburg
Contact Us
Contact us for more information
Lindsay Morgan-Jacko
Broker
www.youtube.com/embed/GlC9x3svq50
2 Main St East
Norwich, Ontario N0J 1P0
(519) 842-5000

