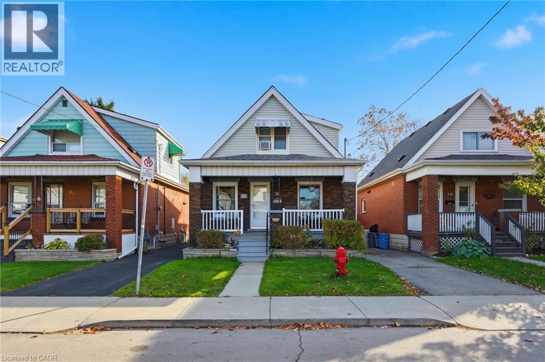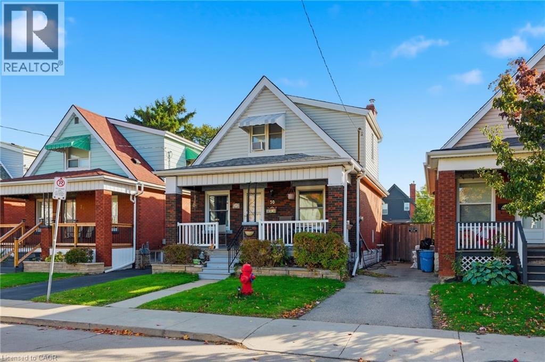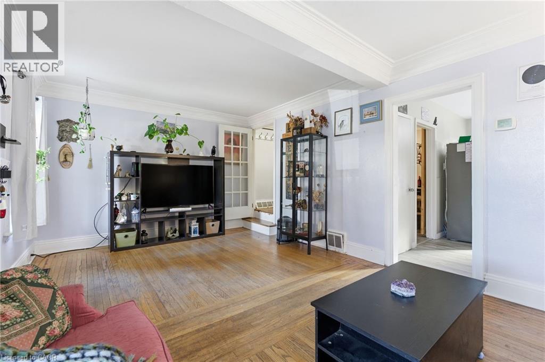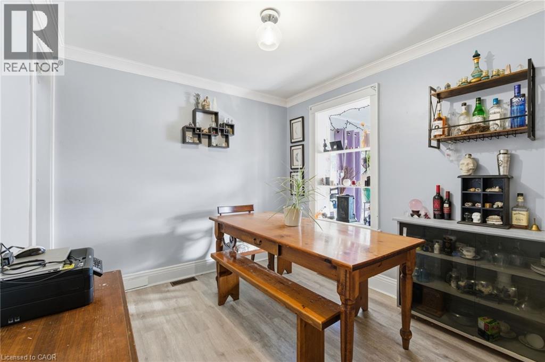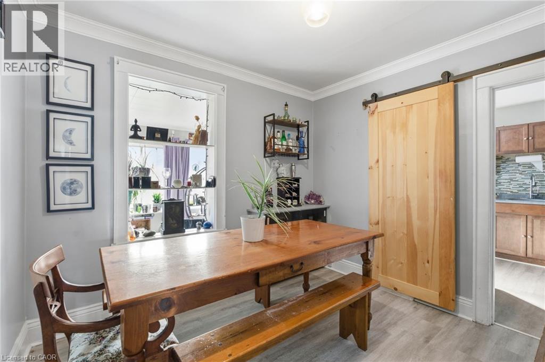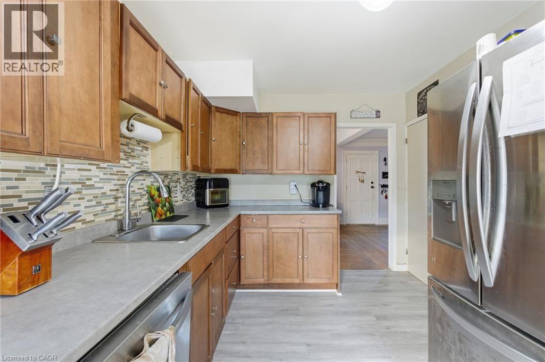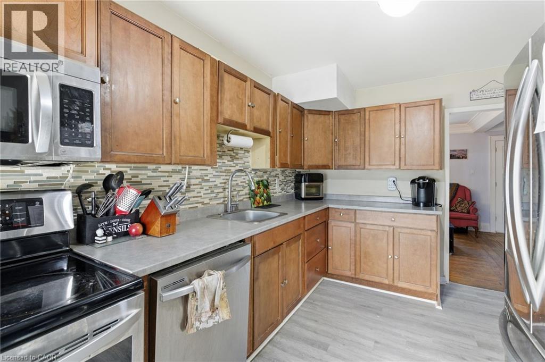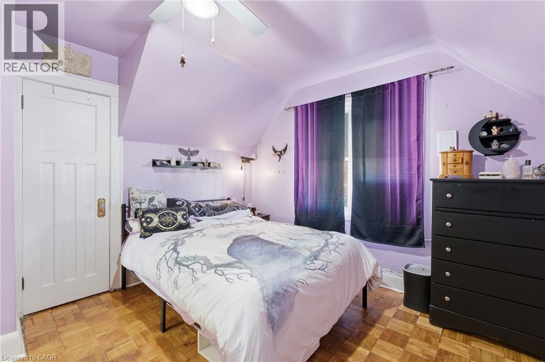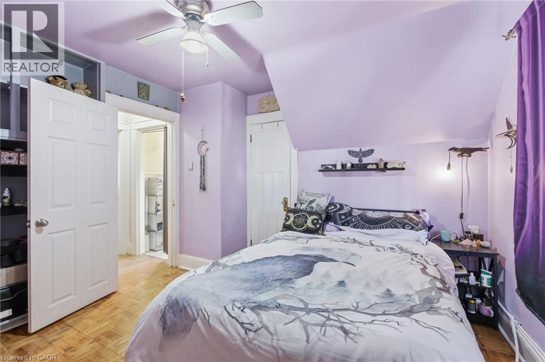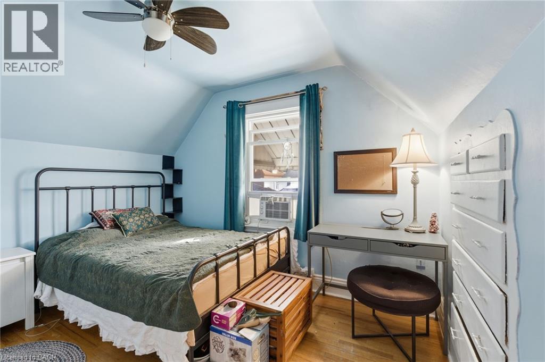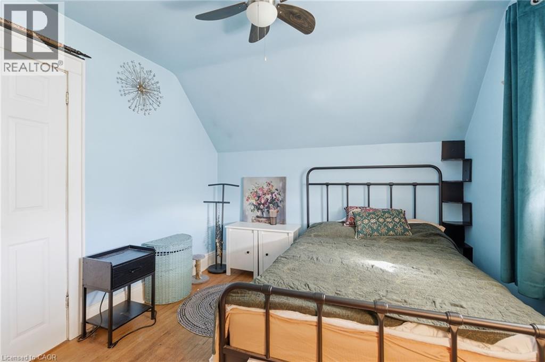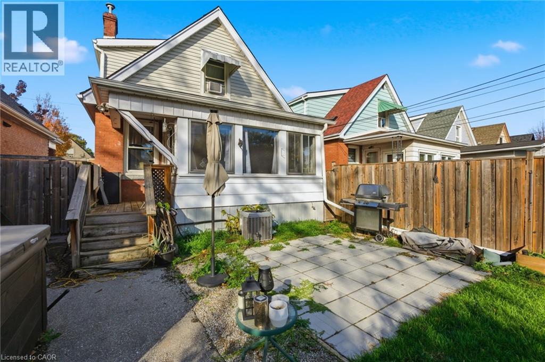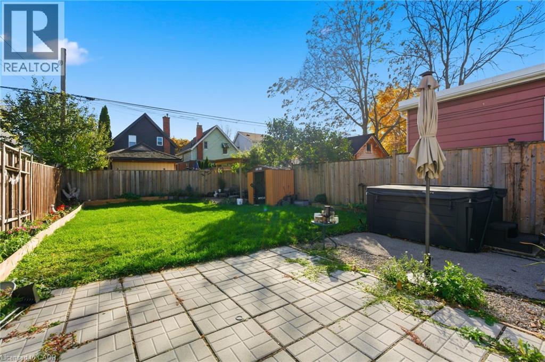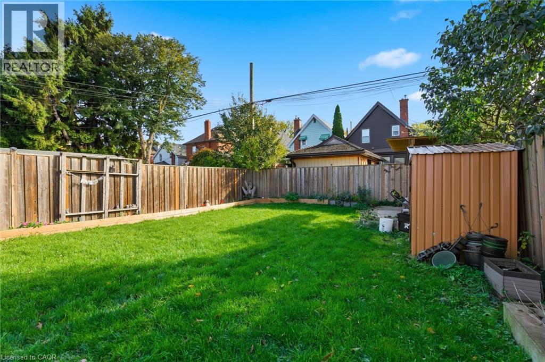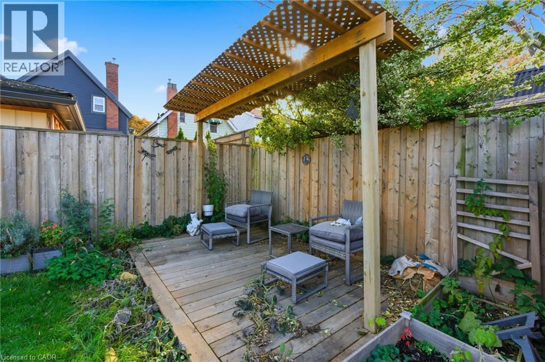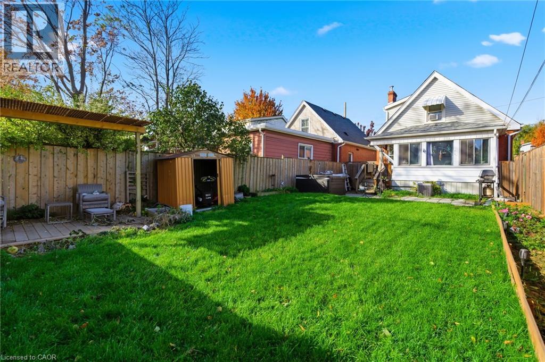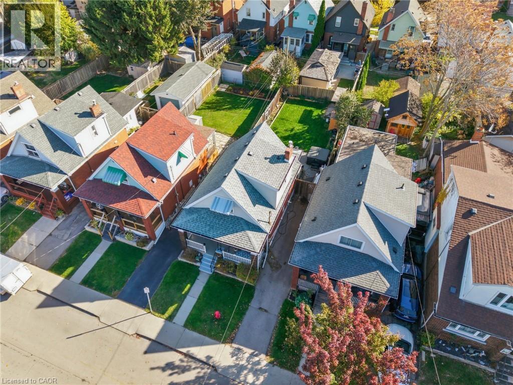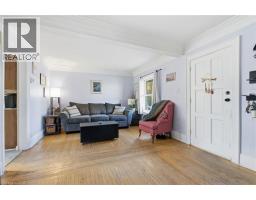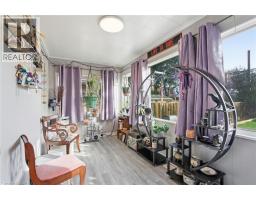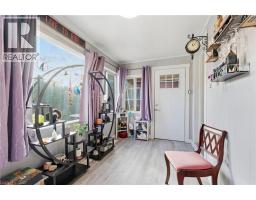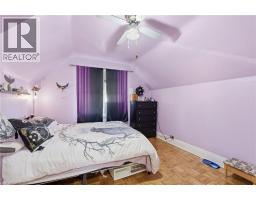30 Cope Street Hamilton, Ontario L8H 5A9
$399,900
Welcome to this solid brick 1.5-storey home in a friendly Hamilton neighbourhood. Step inside to find a bright, updated kitchen and cozy living spaces that feel instantly welcoming. The sunroom is a true bonus spot, offering a peaceful view of the fully fenced backyard. Out back, unwind under the pergola or in your hot tub. 2 comfortable bedrooms upstairs and a full-height basement ready for finishing, there’s room to grow and make it your own. Two-car parking keeps life convenient, and you’ll love having schools, shopping, transit, and a community rec centre just moments away. A warm home with thoughtful updates and exciting potential deal for first-time buyers or anyone looking for a charming place to call home. (id:50886)
Property Details
| MLS® Number | 40786153 |
| Property Type | Single Family |
| Amenities Near By | Hospital, Park, Place Of Worship, Playground, Public Transit, Schools, Shopping |
| Community Features | School Bus |
| Features | Paved Driveway |
| Parking Space Total | 2 |
| Structure | Shed |
Building
| Bathroom Total | 1 |
| Bedrooms Above Ground | 2 |
| Bedrooms Total | 2 |
| Appliances | Dishwasher, Dryer, Refrigerator, Stove, Washer |
| Basement Development | Unfinished |
| Basement Type | Full (unfinished) |
| Construction Style Attachment | Detached |
| Cooling Type | Central Air Conditioning |
| Exterior Finish | Brick |
| Foundation Type | Block |
| Heating Fuel | Natural Gas |
| Heating Type | Forced Air |
| Stories Total | 2 |
| Size Interior | 1,503 Ft2 |
| Type | House |
| Utility Water | Municipal Water |
Land
| Access Type | Road Access |
| Acreage | No |
| Land Amenities | Hospital, Park, Place Of Worship, Playground, Public Transit, Schools, Shopping |
| Sewer | Municipal Sewage System |
| Size Depth | 97 Ft |
| Size Frontage | 30 Ft |
| Size Total Text | Under 1/2 Acre |
| Zoning Description | C |
Rooms
| Level | Type | Length | Width | Dimensions |
|---|---|---|---|---|
| Second Level | 4pc Bathroom | Measurements not available | ||
| Second Level | Bedroom | 10'6'' x 9'2'' | ||
| Second Level | Primary Bedroom | 10'6'' x 11'7'' | ||
| Basement | Bonus Room | 10'8'' x 11'6'' | ||
| Basement | Storage | 9'2'' x 11'11'' | ||
| Basement | Other | 19'9'' x 12'5'' | ||
| Main Level | Dining Room | 9'9'' x 9'2'' | ||
| Main Level | Kitchen | 9'8'' x 12'5'' | ||
| Main Level | Living Room | 19'9'' x 11'6'' | ||
| Main Level | Foyer | Measurements not available |
https://www.realtor.ca/real-estate/29075862/30-cope-street-hamilton
Contact Us
Contact us for more information
Rob Golfi
Salesperson
(905) 575-1962
www.robgolfi.com/
1 Markland Street
Hamilton, Ontario L8P 2J5
(905) 575-7700
(905) 575-1962
www.robgolfi.com/

