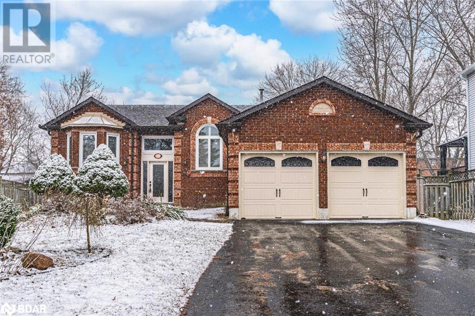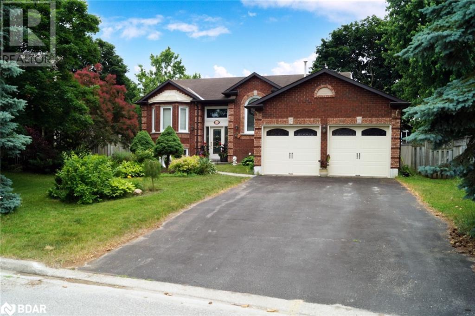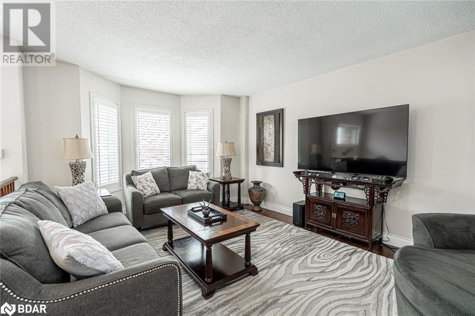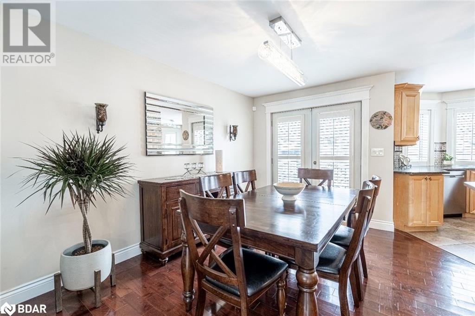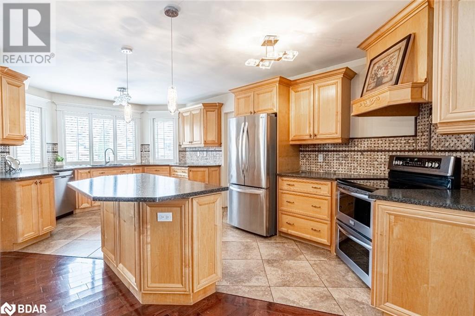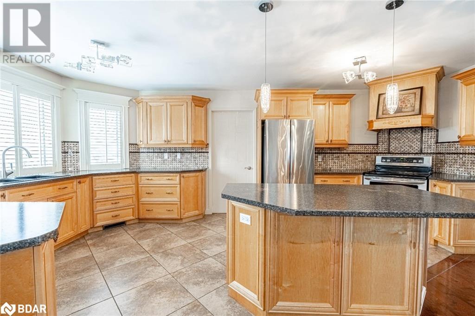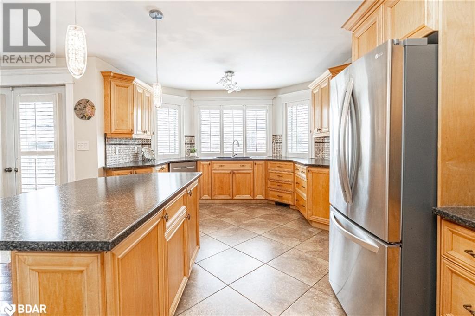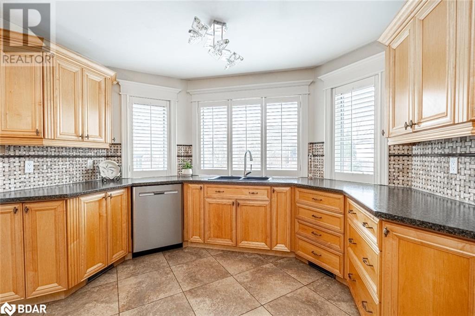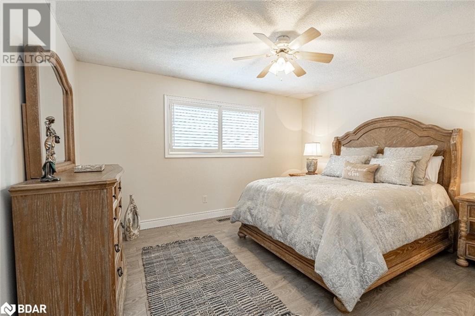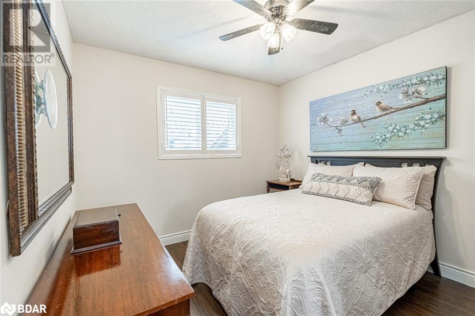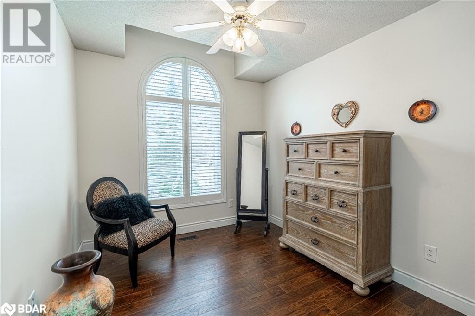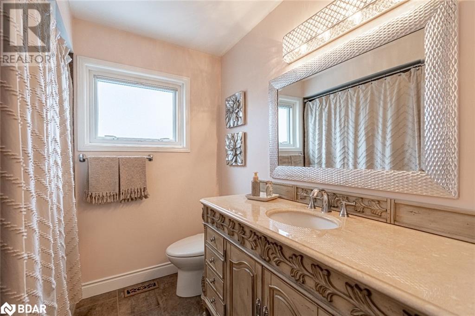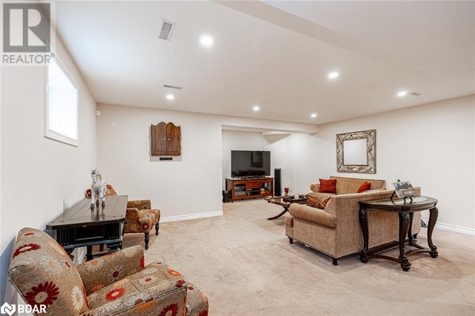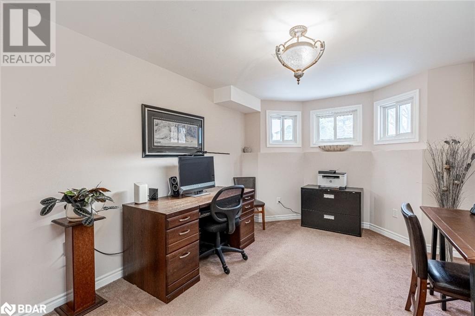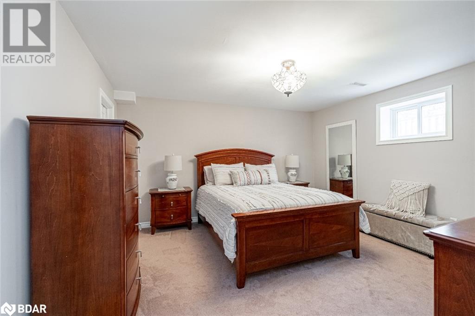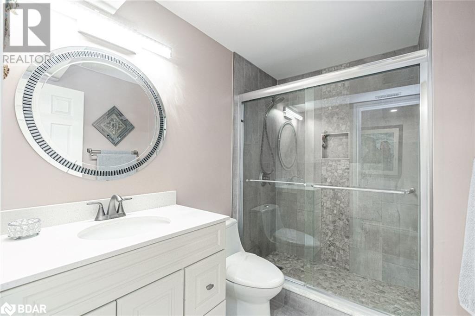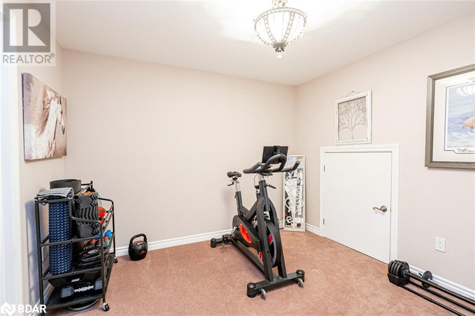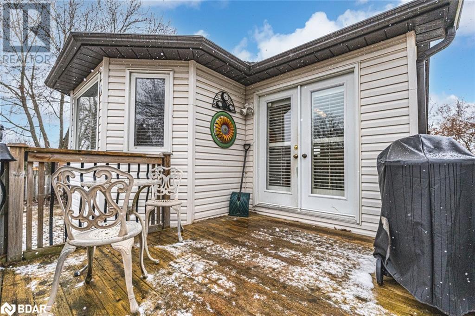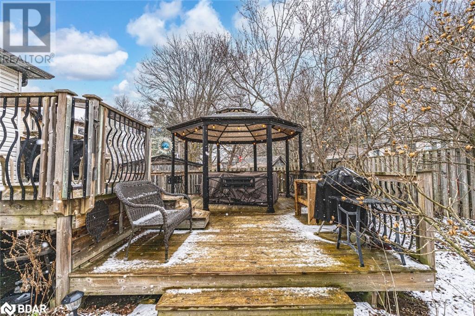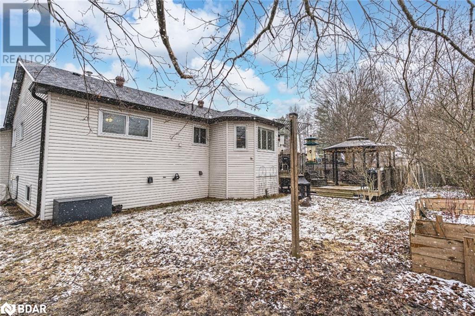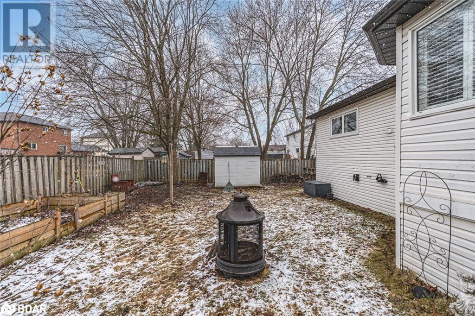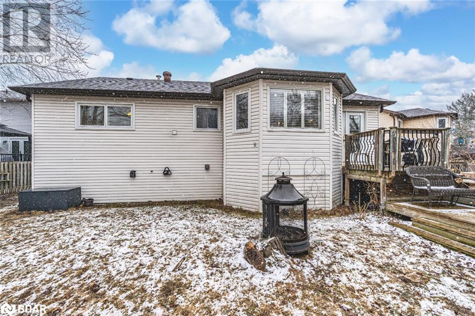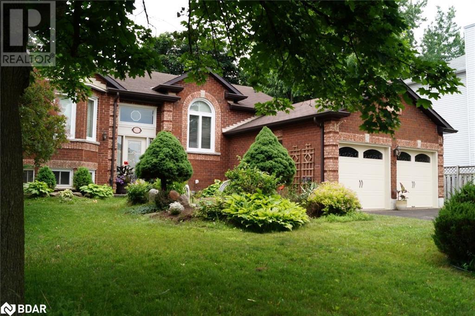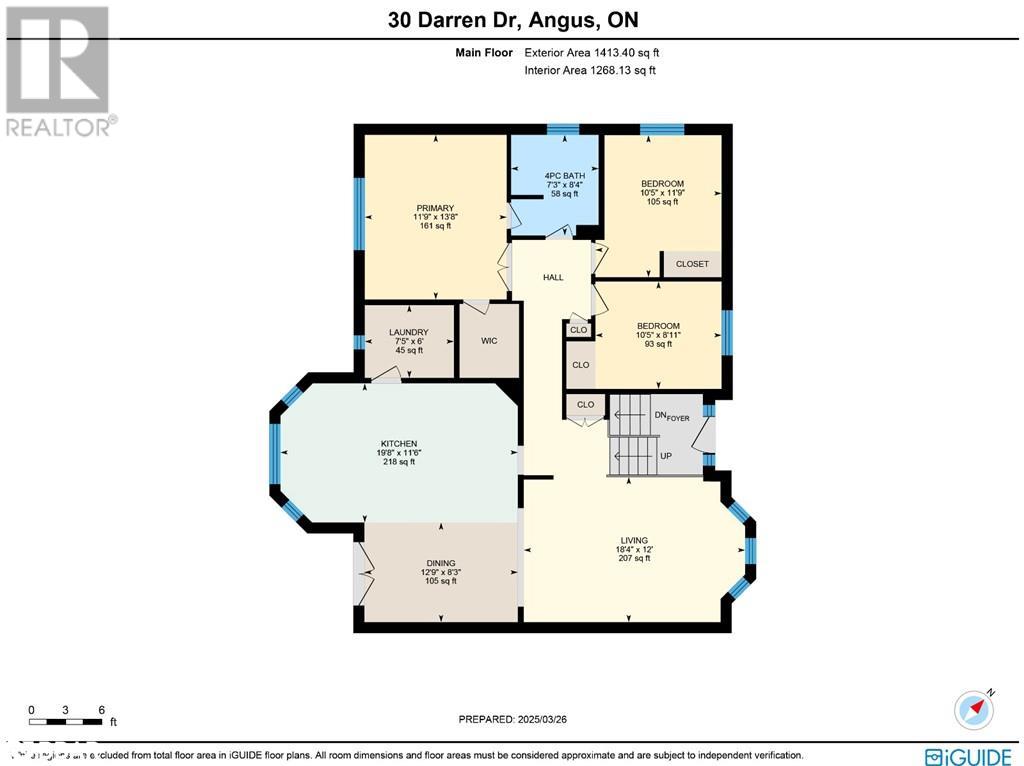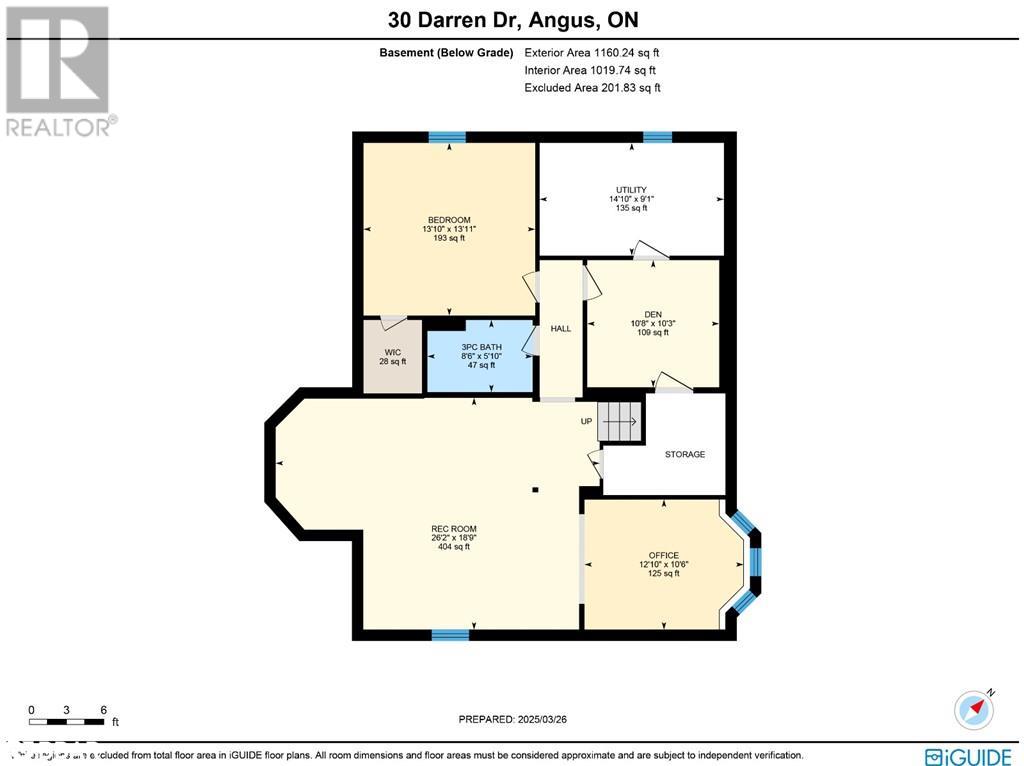30 Darren Drive Angus, Ontario L0M 1B3
$799,900
TASTEFULLY UPDATED BUNGALOW ON A LARGE PIE-SHAPED LOT WITH A TWO TIER DECK! This move-in-ready home features hardwood floors, California shutters, fresh paint, and an updated kitchen with a large island, newer countertops, sink, and stone backsplash. The main level offers three bedrooms, a newly updated bathroom, and main-floor laundry, while the finished basement adds a fourth bedroom, full bath, and flexible living space with pot lights. Outside, enjoy a two-tier deck, hardtop gazebo, landscaped gardens, a refreshed stone walkway, newer roof, updated front door and an attached two-car garage with newer doors. Set in a family-friendly Angus neighbourhood near Base Borden and Hwy 400, this home is a must-see! #HomeToStay (id:50886)
Property Details
| MLS® Number | 40709968 |
| Property Type | Single Family |
| Amenities Near By | Park, Playground, Schools |
| Community Features | School Bus |
| Equipment Type | Furnace, Water Heater |
| Features | Gazebo, Automatic Garage Door Opener |
| Parking Space Total | 6 |
| Rental Equipment Type | Furnace, Water Heater |
Building
| Bathroom Total | 2 |
| Bedrooms Above Ground | 3 |
| Bedrooms Below Ground | 1 |
| Bedrooms Total | 4 |
| Appliances | Central Vacuum - Roughed In, Dishwasher, Dryer, Refrigerator, Stove, Washer, Window Coverings, Garage Door Opener |
| Architectural Style | Raised Bungalow |
| Basement Development | Finished |
| Basement Type | Full (finished) |
| Constructed Date | 1991 |
| Construction Style Attachment | Detached |
| Cooling Type | Central Air Conditioning |
| Exterior Finish | Brick, Vinyl Siding |
| Foundation Type | Poured Concrete |
| Heating Fuel | Natural Gas |
| Heating Type | Forced Air |
| Stories Total | 1 |
| Size Interior | 2,415 Ft2 |
| Type | House |
| Utility Water | Municipal Water |
Parking
| Attached Garage |
Land
| Acreage | No |
| Fence Type | Fence |
| Land Amenities | Park, Playground, Schools |
| Landscape Features | Landscaped |
| Sewer | Septic System |
| Size Depth | 115 Ft |
| Size Frontage | 64 Ft |
| Size Total Text | Under 1/2 Acre |
| Zoning Description | R1 |
Rooms
| Level | Type | Length | Width | Dimensions |
|---|---|---|---|---|
| Basement | 3pc Bathroom | Measurements not available | ||
| Basement | Bedroom | 13'10'' x 13'11'' | ||
| Basement | Office | 12'10'' x 10'6'' | ||
| Basement | Den | 10'8'' x 10'3'' | ||
| Basement | Recreation Room | 26'2'' x 18'9'' | ||
| Main Level | 4pc Bathroom | Measurements not available | ||
| Main Level | Laundry Room | 7'5'' x 6'0'' | ||
| Main Level | Bedroom | 10'5'' x 11'9'' | ||
| Main Level | Bedroom | 10'5'' x 8'11'' | ||
| Main Level | Primary Bedroom | 11'9'' x 13'8'' | ||
| Main Level | Living Room | 18'4'' x 12'0'' | ||
| Main Level | Dining Room | 12'9'' x 8'3'' | ||
| Main Level | Kitchen | 19'8'' x 11'6'' |
https://www.realtor.ca/real-estate/28081243/30-darren-drive-angus
Contact Us
Contact us for more information
Peggy Hill
Broker
(866) 919-5276
374 Huronia Road
Barrie, Ontario L4N 8Y9
(705) 739-4455
(866) 919-5276
peggyhill.com/
Laura Slater
Salesperson
(866) 919-5276
374 Huronia Road Unit: 101
Barrie, Ontario L4N 8Y9
(705) 739-4455
(866) 919-5276
peggyhill.com/

