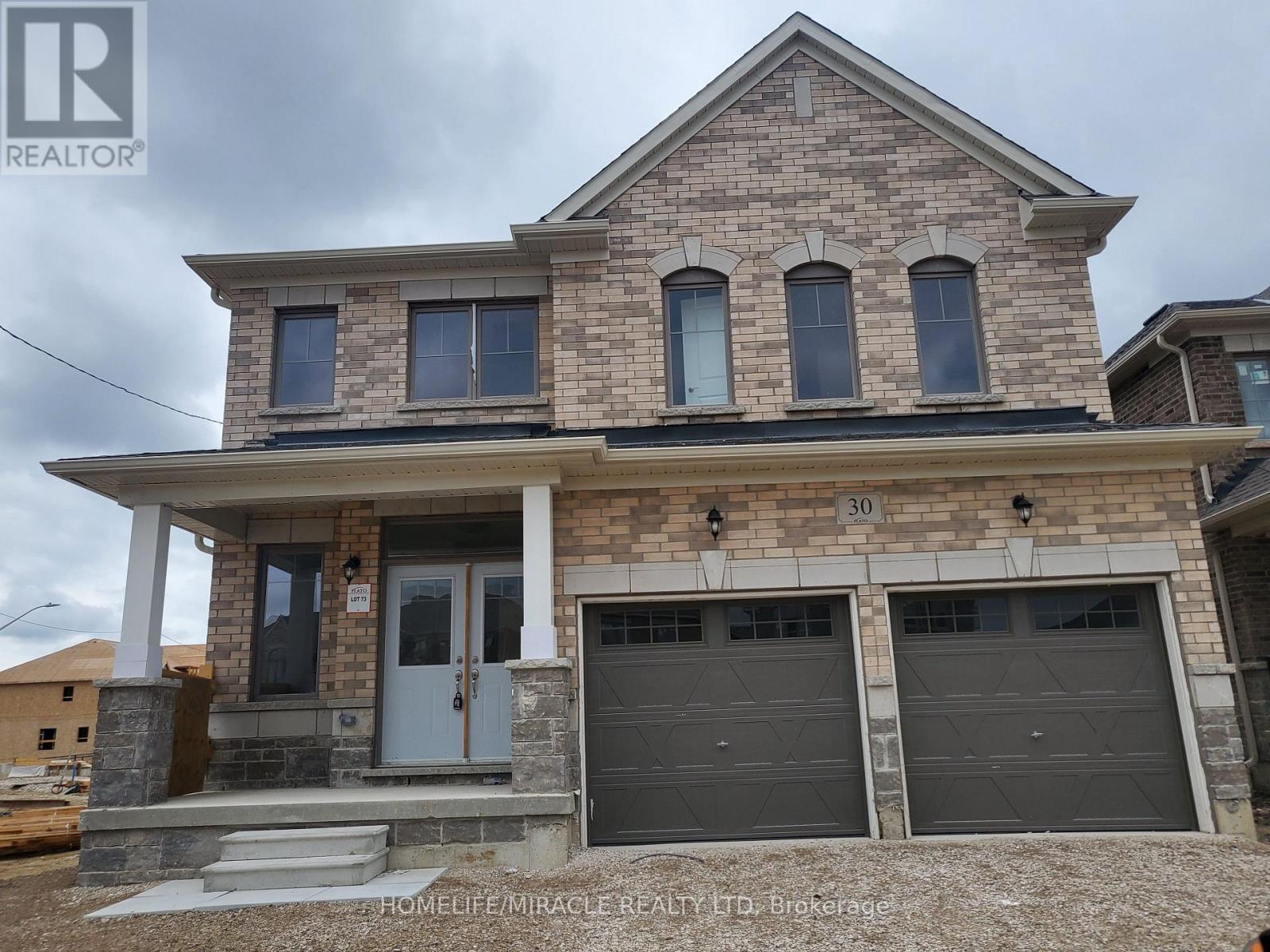30 Doc Lougheed Avenue Southgate, Ontario N0C 1B0
4 Bedroom
4 Bathroom
1,500 - 2,000 ft2
Central Air Conditioning
Forced Air
$2,600 Monthly
Beautiful all brick corner lot, Detached house with extra large lot in a newer neighborhood of Dundalk. This perfect home starter offers 4 bedrooms, 4 Bathrooms with a great layout & lots of natural light. Main level is bright and open with 9 ft. ceilings. Close to all amenities, Groceries, School, Community Centre and Gas Station. (id:50886)
Property Details
| MLS® Number | X12531266 |
| Property Type | Single Family |
| Community Name | Southgate |
| Amenities Near By | Park, Schools |
| Community Features | School Bus |
| Parking Space Total | 6 |
Building
| Bathroom Total | 4 |
| Bedrooms Above Ground | 4 |
| Bedrooms Total | 4 |
| Age | 0 To 5 Years |
| Amenities | Separate Electricity Meters |
| Appliances | Water Heater, Water Meter, Dishwasher, Dryer, Hood Fan, Stove, Washer, Refrigerator |
| Basement Development | Unfinished |
| Basement Type | N/a (unfinished) |
| Construction Style Attachment | Detached |
| Cooling Type | Central Air Conditioning |
| Exterior Finish | Brick |
| Foundation Type | Brick |
| Half Bath Total | 1 |
| Heating Fuel | Natural Gas |
| Heating Type | Forced Air |
| Stories Total | 2 |
| Size Interior | 1,500 - 2,000 Ft2 |
| Type | House |
| Utility Water | Municipal Water |
Parking
| Garage | |
| No Garage |
Land
| Acreage | No |
| Land Amenities | Park, Schools |
| Sewer | Sanitary Sewer |
| Size Depth | 107 Ft |
| Size Frontage | 44 Ft |
| Size Irregular | 44 X 107 Ft |
| Size Total Text | 44 X 107 Ft |
Rooms
| Level | Type | Length | Width | Dimensions |
|---|---|---|---|---|
| Second Level | Primary Bedroom | 4.57 m | 3.47 m | 4.57 m x 3.47 m |
| Second Level | Bedroom 2 | 3.05 m | 3.38 m | 3.05 m x 3.38 m |
| Second Level | Bedroom 3 | 2.86 m | 2.77 m | 2.86 m x 2.77 m |
| Second Level | Bedroom 4 | 3.05 m | 3.05 m | 3.05 m x 3.05 m |
| Main Level | Kitchen | 2.56 m | 3.05 m | 2.56 m x 3.05 m |
| Main Level | Eating Area | 2.44 m | 3.05 m | 2.44 m x 3.05 m |
| Main Level | Living Room | 4.11 m | 6 m | 4.11 m x 6 m |
| Main Level | Dining Room | 4.11 m | 6 m | 4.11 m x 6 m |
Utilities
| Cable | Available |
| Electricity | Available |
| Sewer | Available |
https://www.realtor.ca/real-estate/29090108/30-doc-lougheed-avenue-southgate-southgate
Contact Us
Contact us for more information
Daxa Patel
Salesperson
Homelife/miracle Realty Ltd
20-470 Chrysler Drive
Brampton, Ontario L6S 0C1
20-470 Chrysler Drive
Brampton, Ontario L6S 0C1
(905) 454-4000
(905) 463-0811



