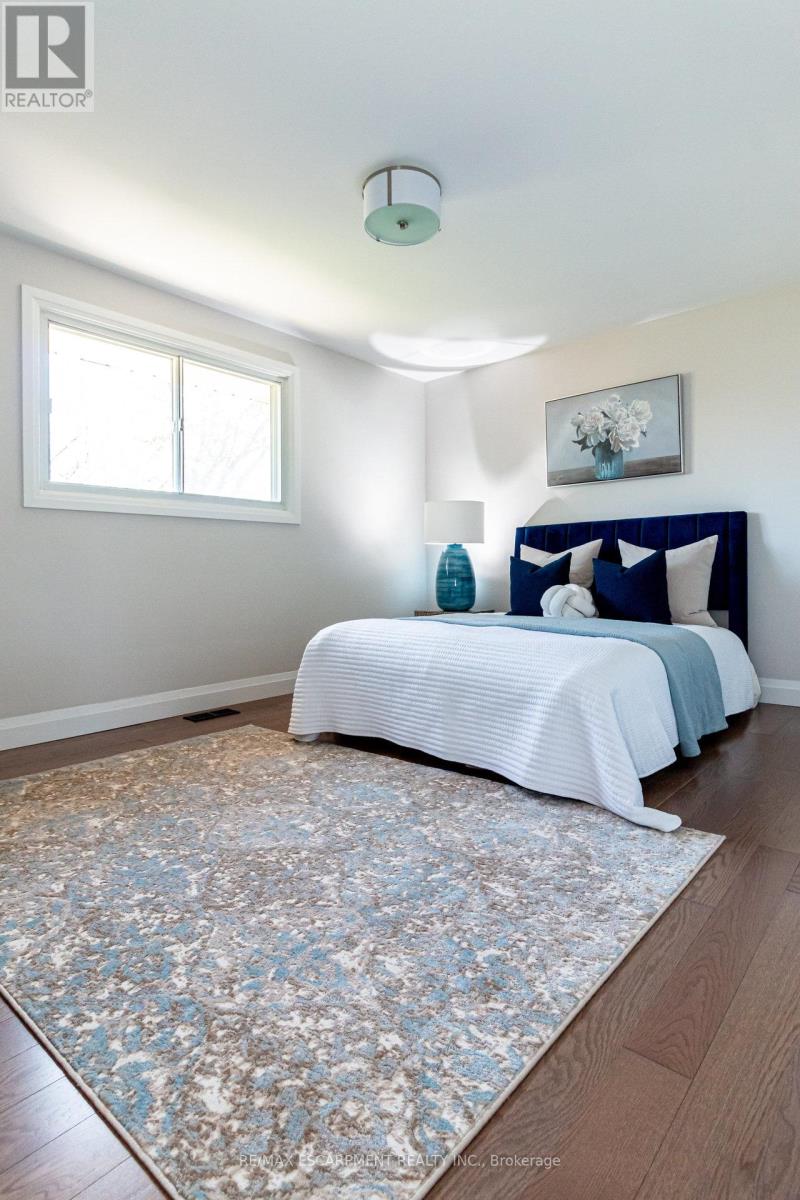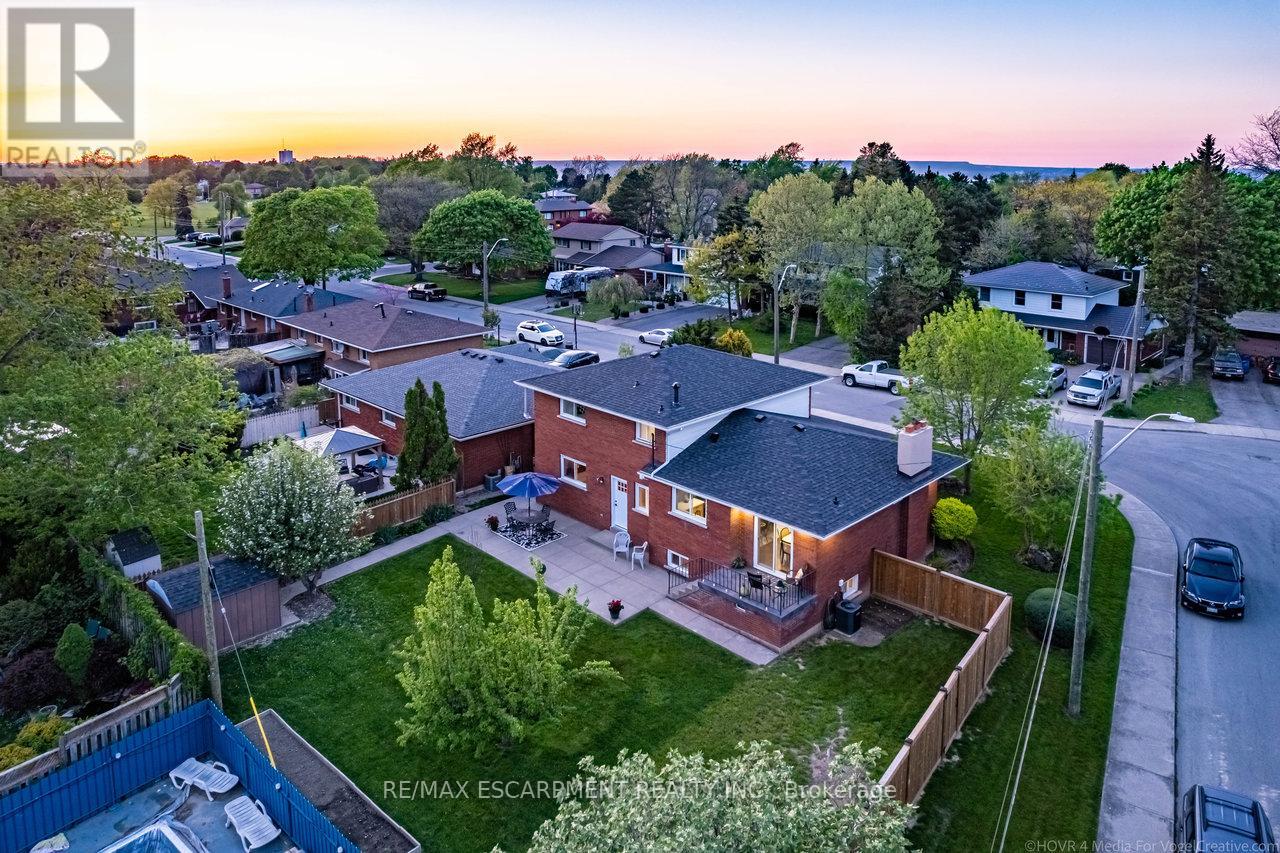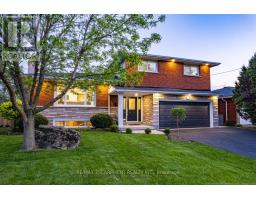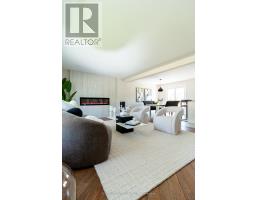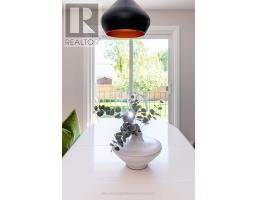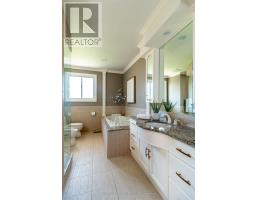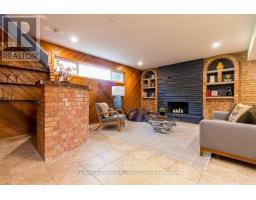30 Donlea Drive Hamilton, Ontario L8T 1K3
$1,199,000
Discover Unrivaled Luxury and Versatility in Sherwood Heights. A statement of over 3100 sqft of finished living space. Dramatic open-concept main floor, with engineered 3/4" red oak hdwd floors on the main & upper levels, with elegant porcelain tile. Stunning porcelain tile feature wall, complete with a modern fireplace styled for a large screen TV. A custom kitchen with extended soft-close cabinets & drawers with chic under-counter lighting & mosaic tile ceramic backsplash. A professional-grade 5-burner gas stove with a custom exhaust fan and handy pot filler. Quartz counters & a magnificent quartz waterfall island featuring built-in drawers, cabinets & a microwave. Every detail here speaks of the highest quality materials & workmanship. A rare ground-floor family room that offers incredible flexibility for a primary bedroom suite, home office or an in-law suite thoughtfully designed to be wheelchair accessible. Boasting a luxurious 3-piece ensuite bath & its own private side door entrance. The upper level has 3 spacious bedrooms each with generous closet space. The lavish 5-pc main bath features a Jacuzzi tub, a separate shower, a custom vanity with a granite top & a linen closet. The finished lower level has a fully finished rec room complete with a stylish wet bar. You'll also find a 2nd kitchen perfect for entertaining, hosting long-term guests, or creating a potential in-law apartment with modern 2-pc bath, cantina, laundry area & ample storage. Recent updates, include a new furnace, C/A & shingles in '21, most windows & the sliding door in '20, exterior garage & back doors in '23 & new fencing in '22. Most recently, new trim, baseboards, interior doors & floors. Situated within walking distance of top-rated schools & the breathtaking Mountain Brow escarpment nature trails. Minutes from Kings Forest, Juravinski Hospital, the Redhill & Linc Expressway. Don't miss this opportunity! (id:50886)
Property Details
| MLS® Number | X12155789 |
| Property Type | Single Family |
| Community Name | Sherwood |
| Amenities Near By | Park |
| Community Features | Community Centre |
| Features | Level Lot, Flat Site, Conservation/green Belt, Carpet Free |
| Parking Space Total | 8 |
Building
| Bathroom Total | 3 |
| Bedrooms Above Ground | 4 |
| Bedrooms Total | 4 |
| Age | 51 To 99 Years |
| Amenities | Fireplace(s) |
| Appliances | Water Heater, Dishwasher, Dryer, Freezer, Microwave, Stove, Washer, Refrigerator |
| Basement Development | Finished |
| Basement Type | Full (finished) |
| Construction Style Attachment | Detached |
| Construction Style Split Level | Backsplit |
| Cooling Type | Central Air Conditioning |
| Exterior Finish | Brick, Stone |
| Fire Protection | Smoke Detectors |
| Fireplace Present | Yes |
| Foundation Type | Block |
| Half Bath Total | 1 |
| Heating Fuel | Natural Gas |
| Heating Type | Forced Air |
| Size Interior | 2,000 - 2,500 Ft2 |
| Type | House |
| Utility Water | Municipal Water |
Parking
| Garage |
Land
| Acreage | No |
| Fence Type | Fenced Yard |
| Land Amenities | Park |
| Sewer | Sanitary Sewer |
| Size Depth | 106 Ft ,2 In |
| Size Frontage | 55 Ft |
| Size Irregular | 55 X 106.2 Ft |
| Size Total Text | 55 X 106.2 Ft |
Rooms
| Level | Type | Length | Width | Dimensions |
|---|---|---|---|---|
| Second Level | Living Room | 5.56 m | 3.99 m | 5.56 m x 3.99 m |
| Second Level | Kitchen | 6.32 m | 4.06 m | 6.32 m x 4.06 m |
| Third Level | Primary Bedroom | 4.67 m | 3.33 m | 4.67 m x 3.33 m |
| Third Level | Bedroom | 4.67 m | 3.3 m | 4.67 m x 3.3 m |
| Third Level | Bedroom | 3.61 m | 3.17 m | 3.61 m x 3.17 m |
| Third Level | Bathroom | 3.4 m | 2.62 m | 3.4 m x 2.62 m |
| Basement | Utility Room | Measurements not available | ||
| Lower Level | Kitchen | 3.48 m | 2.84 m | 3.48 m x 2.84 m |
| Lower Level | Bathroom | 2.36 m | 1.27 m | 2.36 m x 1.27 m |
| Lower Level | Cold Room | 2.79 m | 1.6 m | 2.79 m x 1.6 m |
| Lower Level | Recreational, Games Room | 5.31 m | 5.05 m | 5.31 m x 5.05 m |
| Main Level | Foyer | 5.13 m | 1.8 m | 5.13 m x 1.8 m |
| Main Level | Bedroom | 5.51 m | 3.38 m | 5.51 m x 3.38 m |
| Main Level | Bathroom | 2.6 m | 1.7 m | 2.6 m x 1.7 m |
Utilities
| Cable | Available |
| Sewer | Installed |
https://www.realtor.ca/real-estate/28328909/30-donlea-drive-hamilton-sherwood-sherwood
Contact Us
Contact us for more information
Bill Vasilis Papaioannou
Broker
(905) 541-5527
www.billpapaioannou.ca/
www.facebook.com/remaxbillpap/
linkedin.com/in/billpapaioannou
1595 Upper James St #4b
Hamilton, Ontario L9B 0H7
(905) 575-5478
(905) 575-7217

























