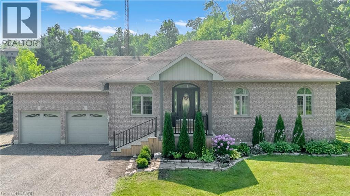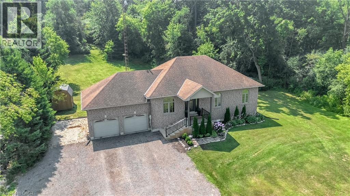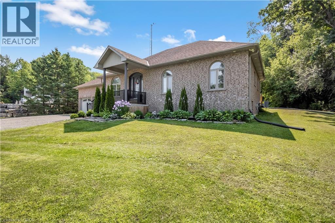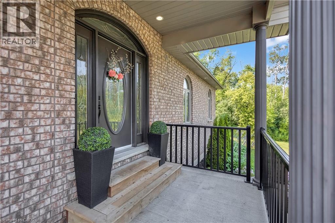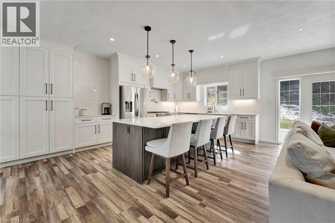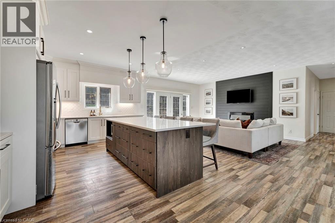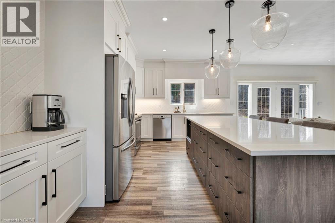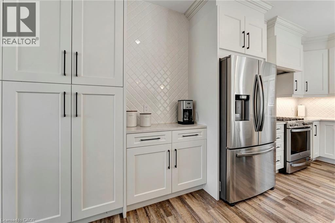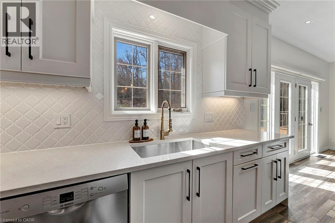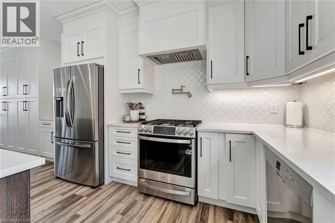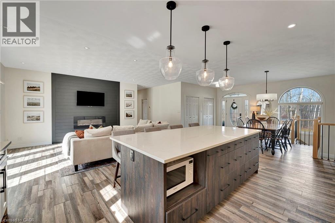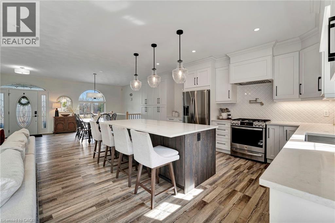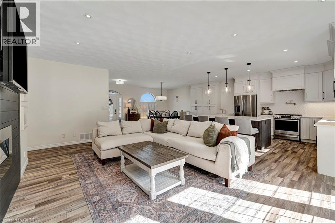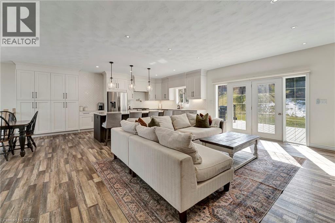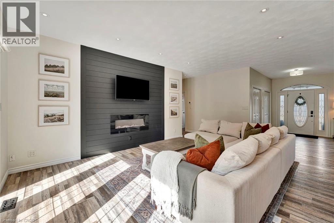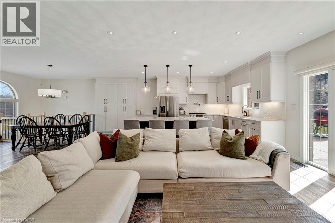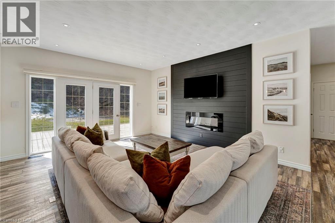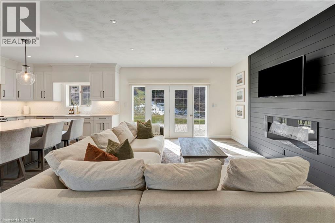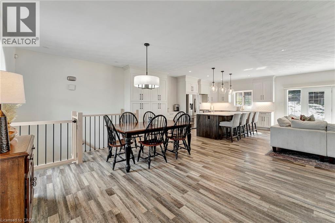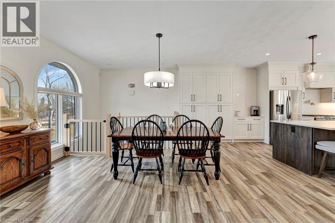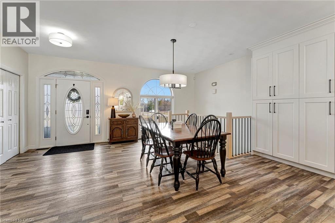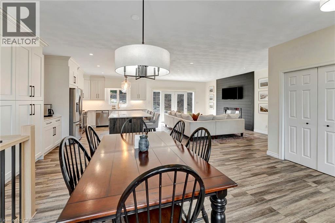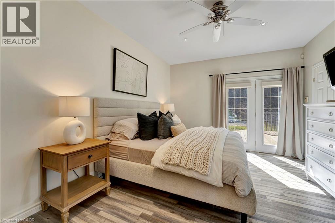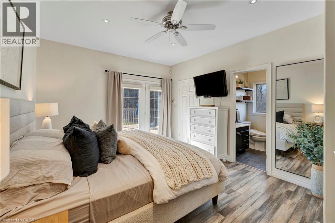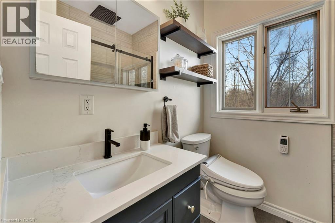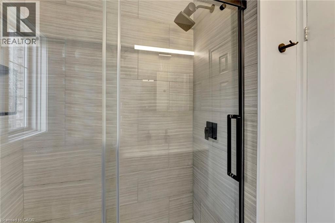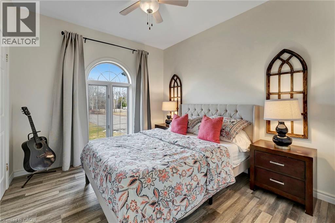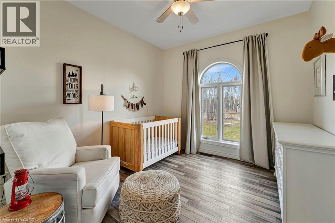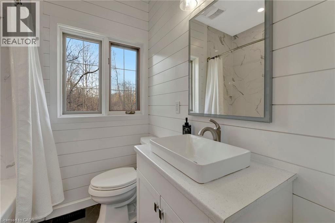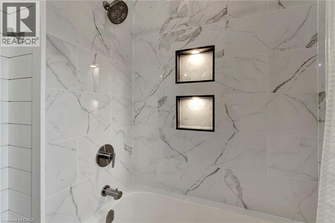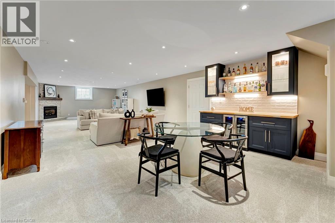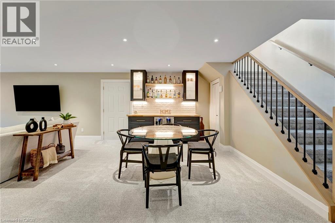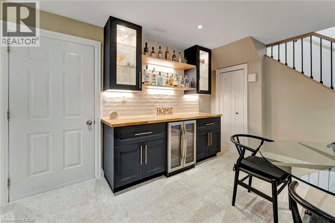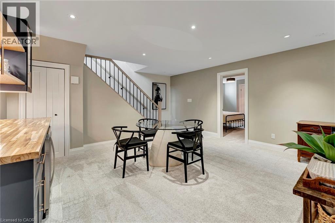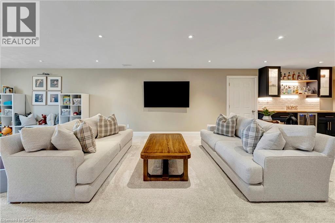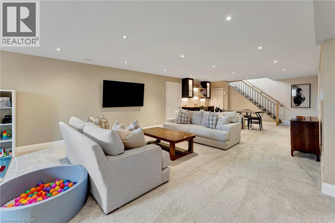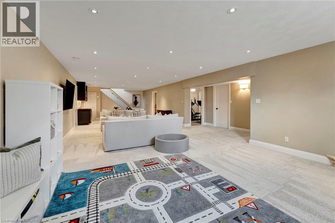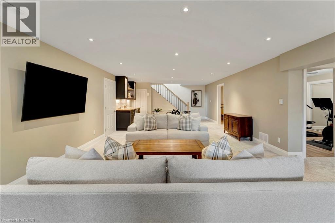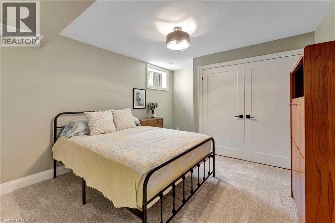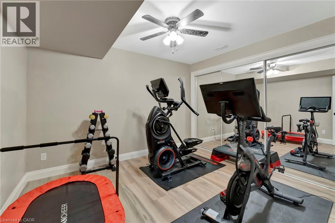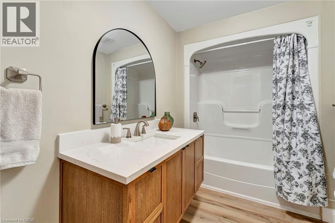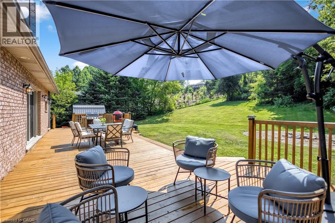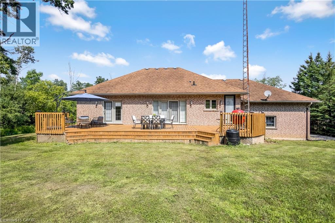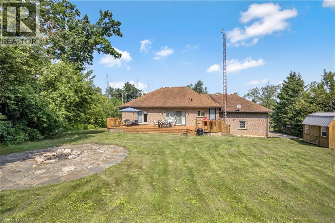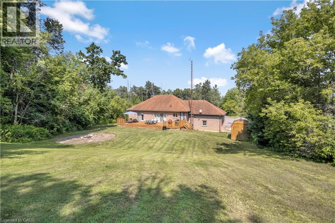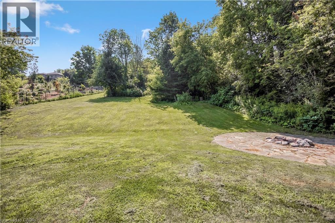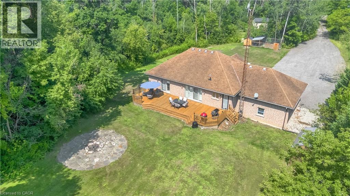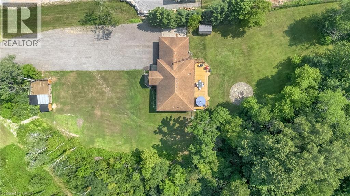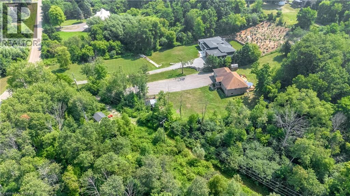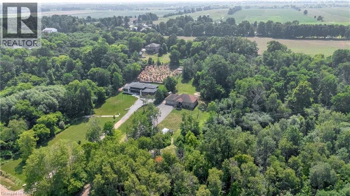30 Douglas Street Brantford, Ontario N3T 0M6
$1,249,900
Beautifully updated all-brick bungalow. Tucked away at the end of a quiet dead-end road on 1.61 acres, this home offers the perfect blend of peace, privacy, and modern comfort. Updates you’ll love include a brand-new AC, water filtration system, septic tank (2025), and a fully finished renovated basement (2024) — move-in ready with all the big-ticket items already done! Step inside and be welcomed by a bright, open-concept main floor where modern finishes shine. The kitchen is an absolute showstopper with floor-to-ceiling soft-close cabinetry, quartz countertops, a stylish backsplash, and even a pot filler to make cooking a breeze. The oversized island with extra storage is perfect for busy mornings, family meals, or weekend get-togethers. The living room brings warmth and style with its sleek electric fireplace and custom shiplap detail, while patio doors open to a spacious back deck overlooking your private backyard oasis. Three generous bedrooms complete the main floor, including a dreamy primary suite with walk-in closet, spa-inspired ensuite, and private walkout to the deck — your very own retreat at the end of the day. Outdoors, there’s room for everyone to enjoy. Picture cozy evenings around the fire pit, kids exploring the wooded area, or simply soaking up country charm with space for all your outdoor hobbies. A long driveway provides ample parking, plus a 2-car attached garage for convenience and storage. And while you’ll feel tucked away in your own private haven, you’re never far from what you need — just 5 minutes to Burford, 15 minutes to Brantford, and 10 minutes to Highway 403 for quick access to major amenities. Don’t miss your chance to call this stunning bungalow home — where every detail has been designed for comfort, style, and family living. (id:50886)
Property Details
| MLS® Number | 40763561 |
| Property Type | Single Family |
| Community Features | Quiet Area, School Bus |
| Equipment Type | Water Heater |
| Features | Cul-de-sac, Crushed Stone Driveway, Country Residential |
| Parking Space Total | 32 |
| Rental Equipment Type | Water Heater |
| Structure | Shed |
Building
| Bathroom Total | 3 |
| Bedrooms Above Ground | 3 |
| Bedrooms Below Ground | 1 |
| Bedrooms Total | 4 |
| Appliances | Dishwasher, Dryer, Refrigerator, Stove, Washer, Hood Fan, Window Coverings |
| Architectural Style | Raised Bungalow |
| Basement Development | Finished |
| Basement Type | Full (finished) |
| Constructed Date | 2002 |
| Construction Style Attachment | Detached |
| Cooling Type | Central Air Conditioning |
| Exterior Finish | Brick |
| Fireplace Fuel | Electric |
| Fireplace Present | Yes |
| Fireplace Total | 2 |
| Fireplace Type | Other - See Remarks |
| Foundation Type | Poured Concrete |
| Heating Fuel | Natural Gas |
| Heating Type | Forced Air |
| Stories Total | 1 |
| Size Interior | 2,591 Ft2 |
| Type | House |
| Utility Water | Drilled Well |
Parking
| Attached Garage |
Land
| Access Type | Highway Access |
| Acreage | Yes |
| Sewer | Septic System |
| Size Depth | 559 Ft |
| Size Frontage | 125 Ft |
| Size Irregular | 1.61 |
| Size Total | 1.61 Ac|1/2 - 1.99 Acres |
| Size Total Text | 1.61 Ac|1/2 - 1.99 Acres |
| Zoning Description | Nd,h |
Rooms
| Level | Type | Length | Width | Dimensions |
|---|---|---|---|---|
| Lower Level | 4pc Bathroom | 6'0'' x 9'8'' | ||
| Lower Level | Bonus Room | 11'0'' x 11'9'' | ||
| Lower Level | Bedroom | 11'4'' x 14'2'' | ||
| Lower Level | Recreation Room | 44'1'' x 20'2'' | ||
| Main Level | 4pc Bathroom | 6'9'' x 7'0'' | ||
| Main Level | Bedroom | 10'1'' x 10'1'' | ||
| Main Level | Bedroom | 9'4'' x 10'1'' | ||
| Main Level | Full Bathroom | 6'9'' x 7'0'' | ||
| Main Level | Primary Bedroom | 11'5'' x 15'4'' | ||
| Main Level | Living Room | 13'2'' x 19'9'' | ||
| Main Level | Kitchen | 12'0'' x 19'9'' | ||
| Main Level | Dining Room | 14'0'' x 10'5'' |
https://www.realtor.ca/real-estate/28806061/30-douglas-street-brantford
Contact Us
Contact us for more information
Sarah Hazell
Salesperson
www.facebook.com/realtorsarahhazell/
www.instagram.com/realtorsarahhazell/
515 Park Road North
Brantford, Ontario N3R 7K8
(519) 759-5494
(519) 756-9012
www.remaxtwincity.com/
Christopher John Hoage
Salesperson
www.youtube.com/embed/p0oWBwOlAQQ
www.youtube.com/watch?v=p0oWBwOlAQQ&list=PLipe9M35psssaWg4kat3G92EyyW_yQxFC
515 Park Road North Unit C
Brantford, Ontario N3R 7K8
(519) 756-8111
www.remaxtwincity.ca/

