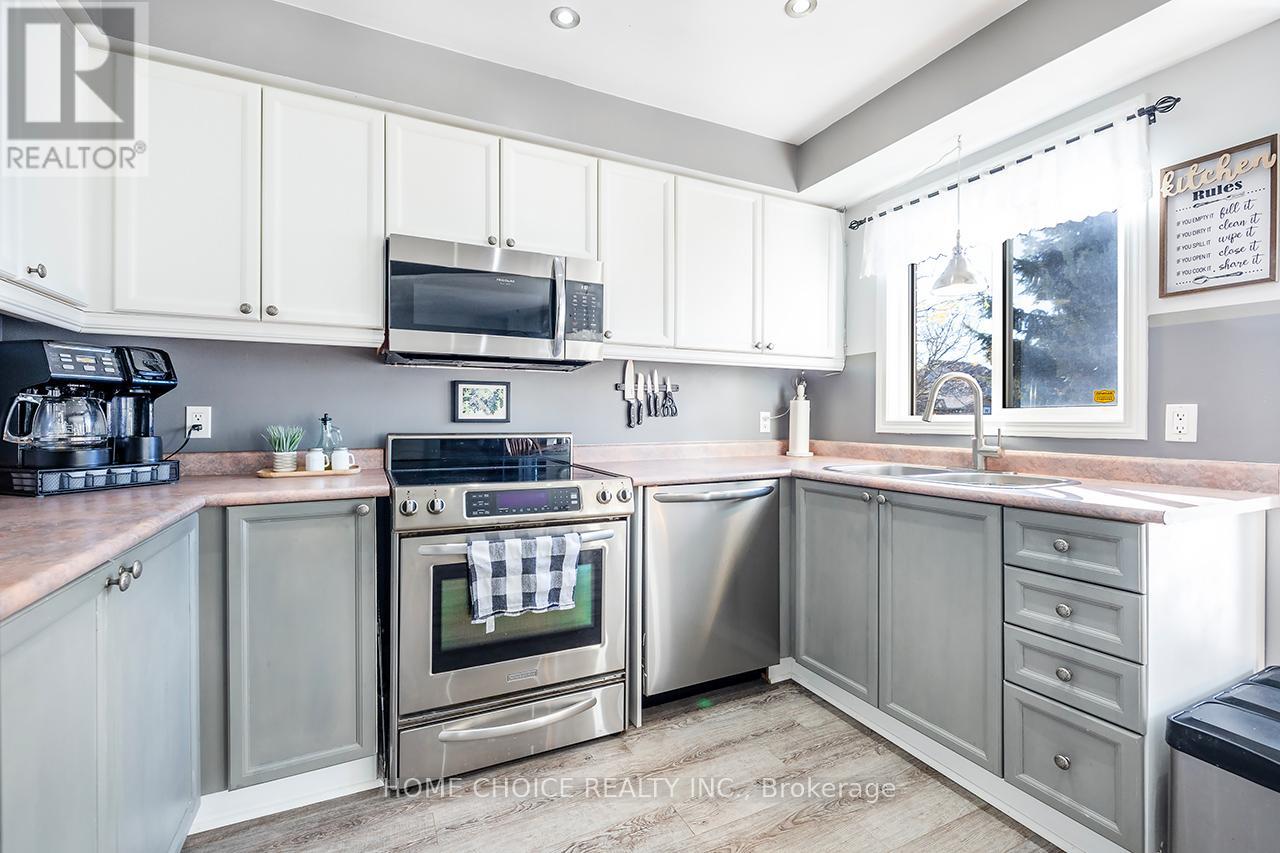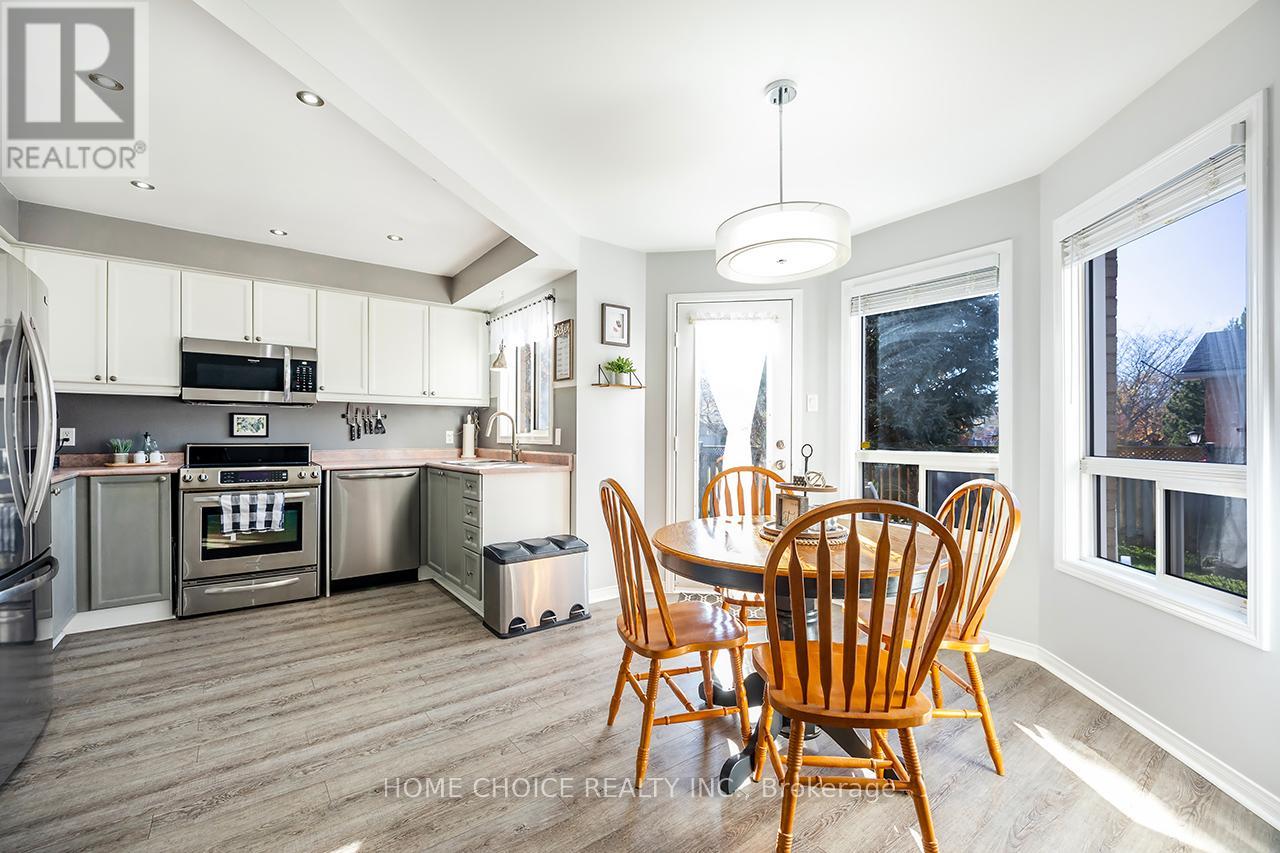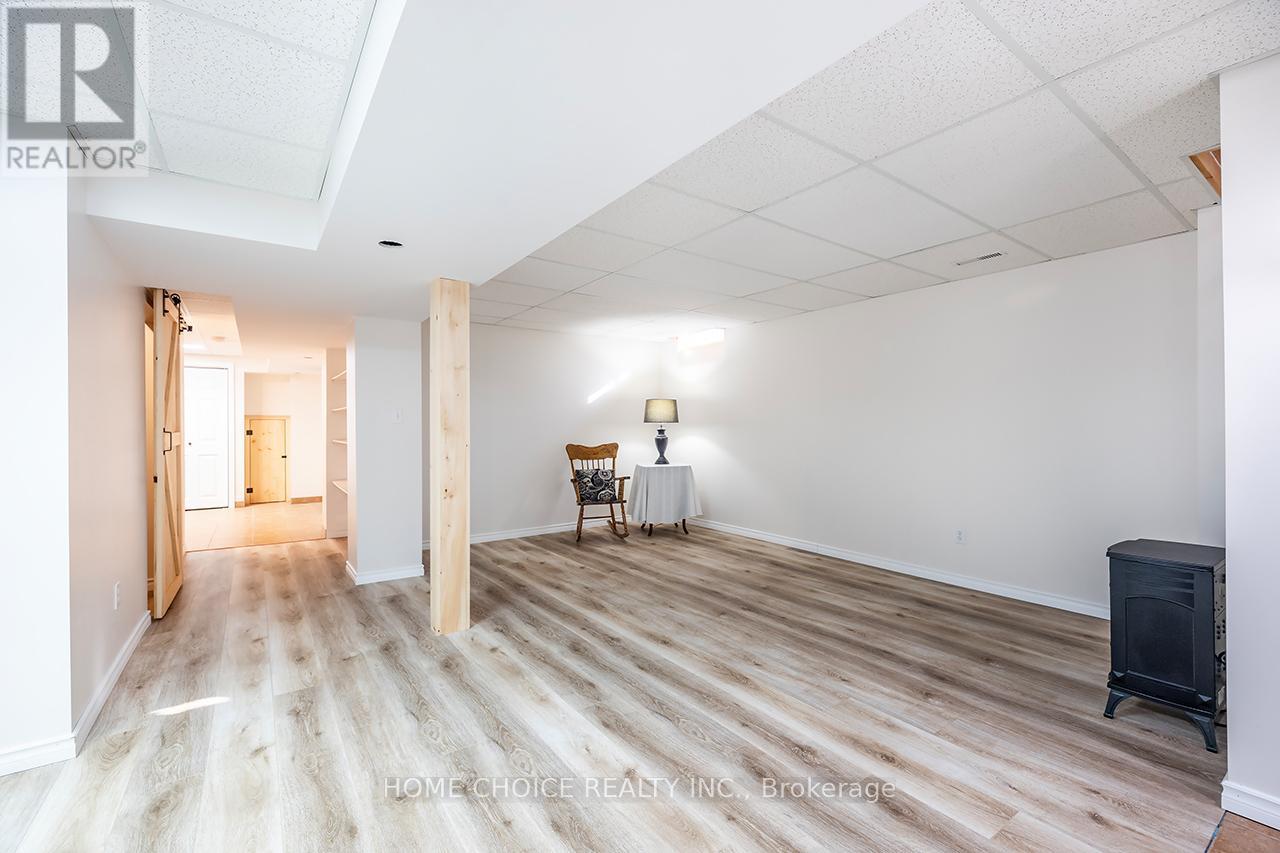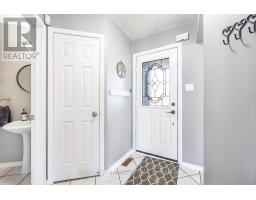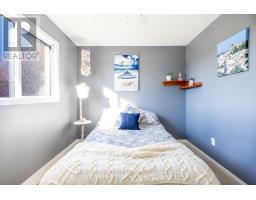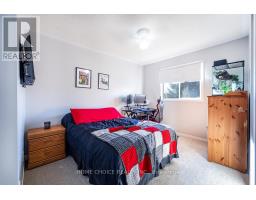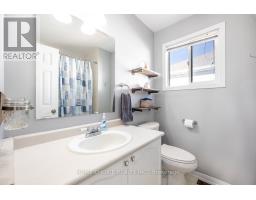30 Edgerton Drive Clarington, Ontario L1C 4S7
$799,900
Must-See! Location, Location, Location! This is the perfect home for a growing family. It features three good-sized bedrooms, a spacious primary bedroom with a walk-in closet, and a four-piece ensuite. Recent updates include a fully renovated basement with fresh paint and flooring (2024), a new furnace, air conditioning, a new roof, and brand-new carpeting on the stairs and second floor (2024).This beautifully decorated all-brick home is located in a quiet neighborhood, within walking distance to schools, parks, and shopping. It boasts a ceramic foyer and a large eat-in kitchen that opens to the family room, leading out to a huge corner lot perfect for entertaining. Enjoy the custom deck and fenced yard. **** EXTRAS **** Updates Include: Driveway (23), Furnace (18), Air (18), Hot Water Tank Owned (18), Roof (14), Bsmnt Flooring (24), Carpet On Stairs & 2Nd Floor (24), Main Flooring (22), Garage Doors, All windows Are Vinyl. (id:50886)
Property Details
| MLS® Number | E10421588 |
| Property Type | Single Family |
| Community Name | Bowmanville |
| ParkingSpaceTotal | 5 |
| Structure | Shed |
Building
| BathroomTotal | 3 |
| BedroomsAboveGround | 3 |
| BedroomsTotal | 3 |
| Appliances | Water Heater, Dishwasher, Dryer, Microwave, Refrigerator, Stove, Washer, Window Coverings |
| BasementDevelopment | Finished |
| BasementType | N/a (finished) |
| ConstructionStyleAttachment | Detached |
| CoolingType | Central Air Conditioning |
| ExteriorFinish | Brick |
| FlooringType | Laminate |
| FoundationType | Poured Concrete |
| HalfBathTotal | 1 |
| HeatingFuel | Natural Gas |
| HeatingType | Forced Air |
| StoriesTotal | 2 |
| SizeInterior | 1499.9875 - 1999.983 Sqft |
| Type | House |
| UtilityWater | Municipal Water |
Parking
| Attached Garage |
Land
| Acreage | No |
| Sewer | Sanitary Sewer |
| SizeDepth | 34.66 M |
| SizeFrontage | 10.86 M |
| SizeIrregular | 10.9 X 34.7 M |
| SizeTotalText | 10.9 X 34.7 M|under 1/2 Acre |
| ZoningDescription | Res |
Rooms
| Level | Type | Length | Width | Dimensions |
|---|---|---|---|---|
| Second Level | Primary Bedroom | 4.62 m | 3.6 m | 4.62 m x 3.6 m |
| Second Level | Bedroom | 2.75 m | 3.1 m | 2.75 m x 3.1 m |
| Second Level | Bedroom | 3.49 m | 2.84 m | 3.49 m x 2.84 m |
| Basement | Recreational, Games Room | 1 m | 1 m | 1 m x 1 m |
| Main Level | Kitchen | 3.45 m | 4.75 m | 3.45 m x 4.75 m |
| Main Level | Living Room | 6.6 m | 3.46 m | 6.6 m x 3.46 m |
| Main Level | Dining Room | 6.6 m | 3.46 m | 6.6 m x 3.46 m |
| Main Level | Family Room | 4.97 m | 3.11 m | 4.97 m x 3.11 m |
https://www.realtor.ca/real-estate/27644934/30-edgerton-drive-clarington-bowmanville-bowmanville
Interested?
Contact us for more information
Derek Hooper
Salesperson














