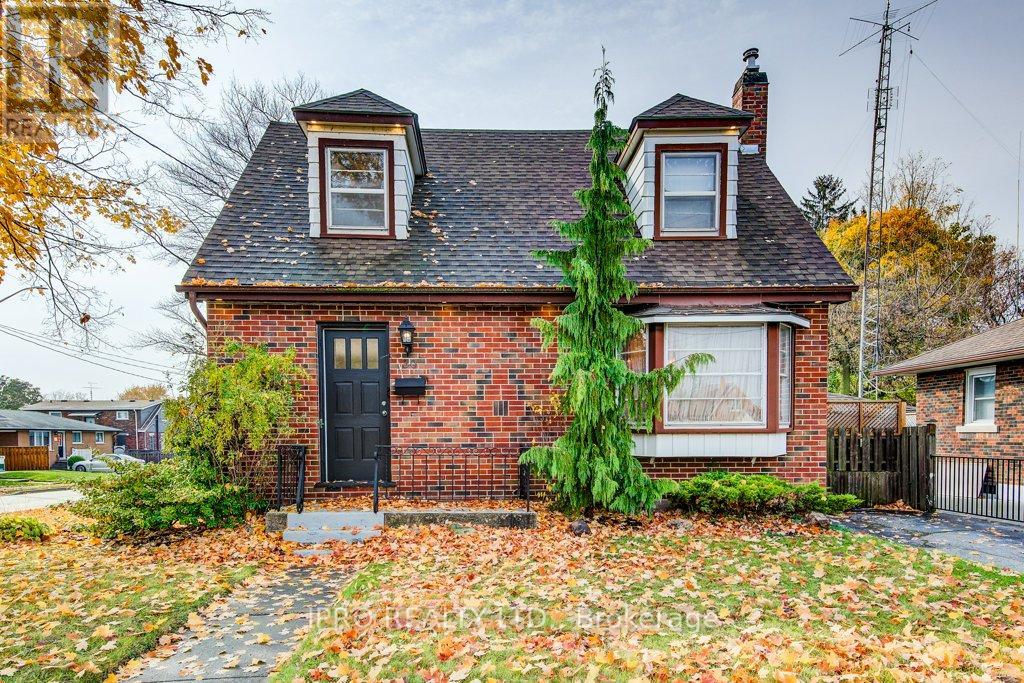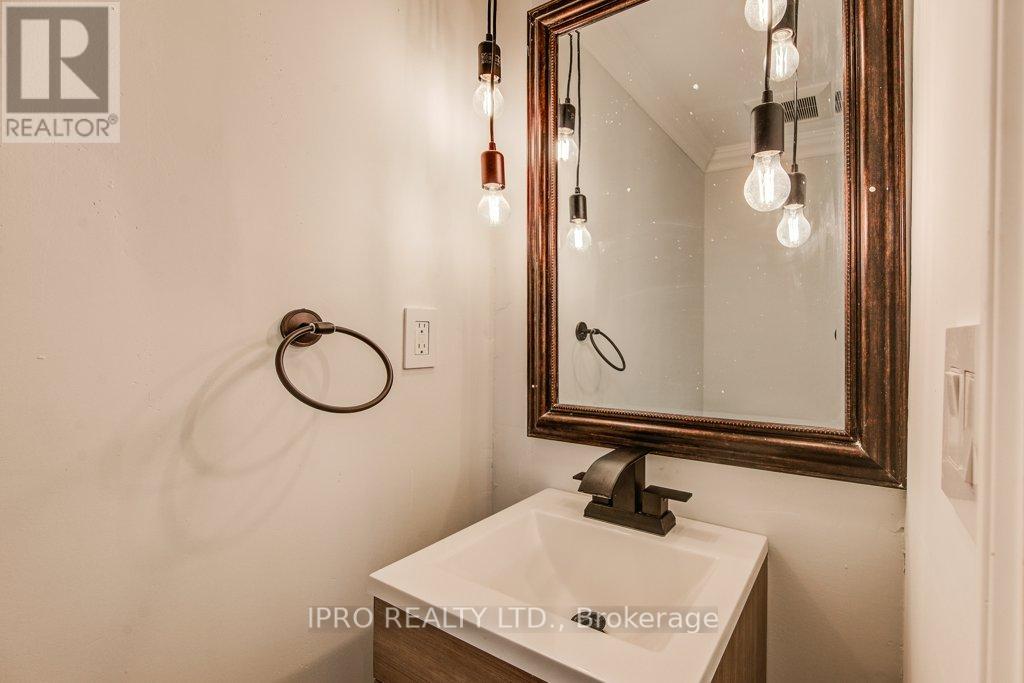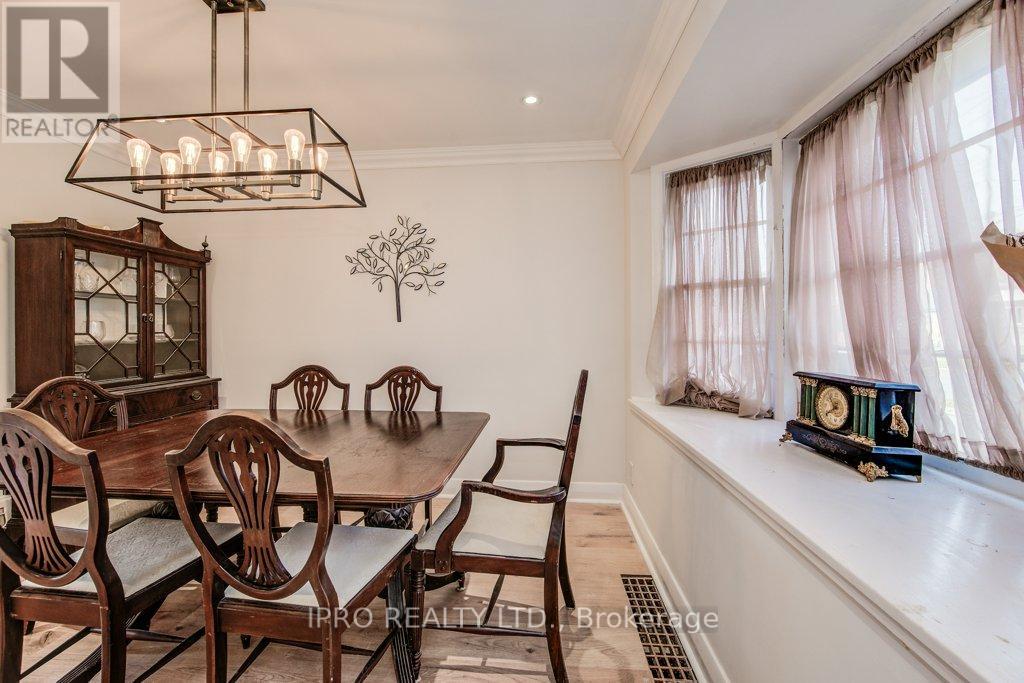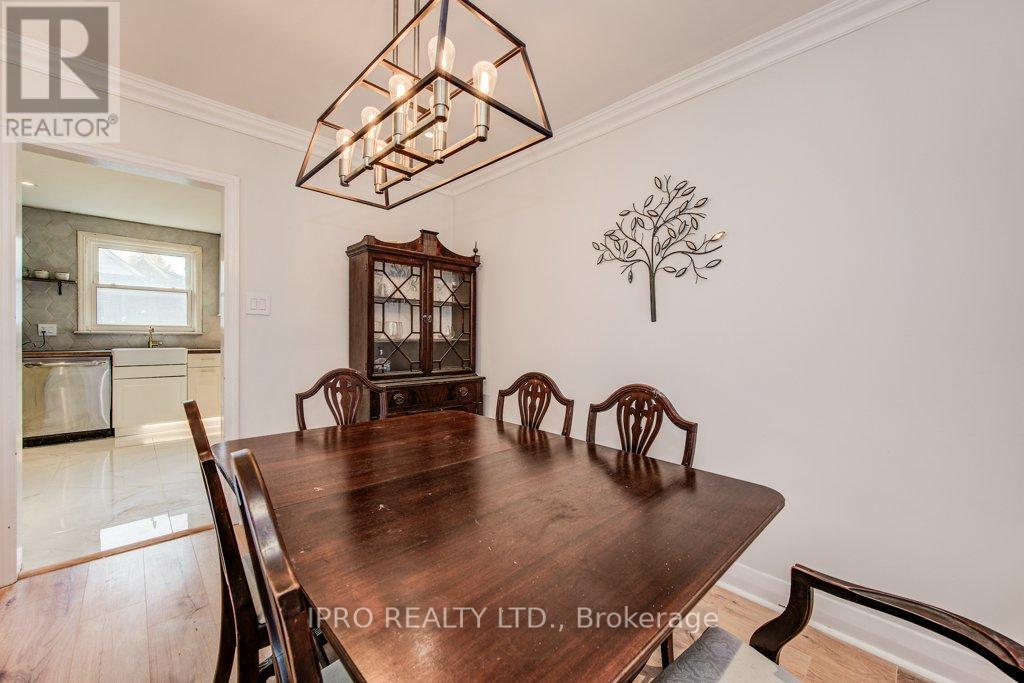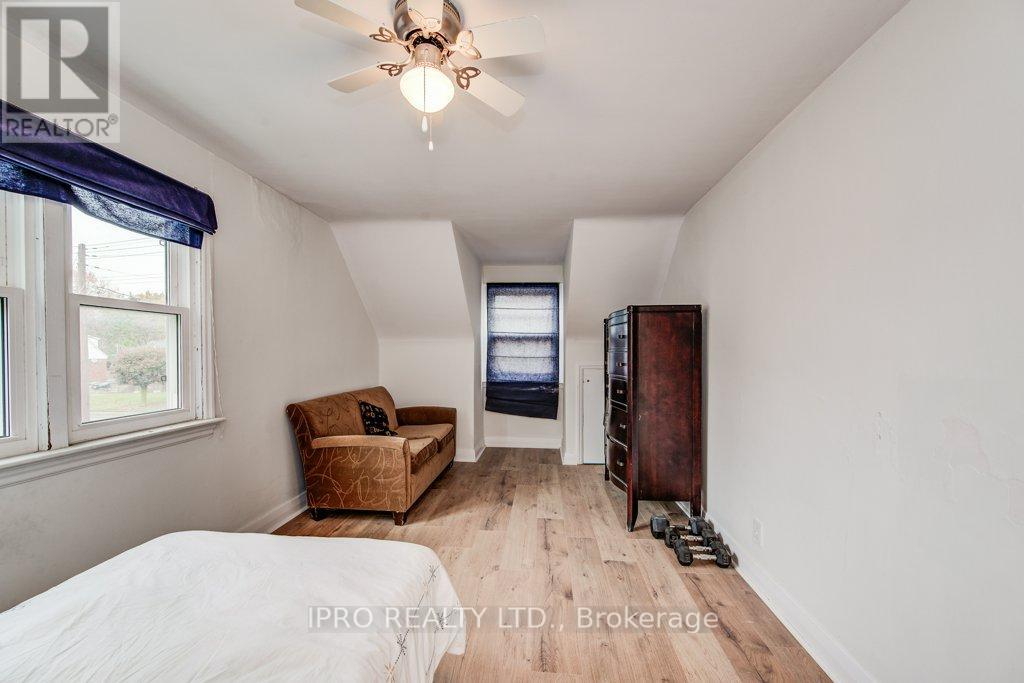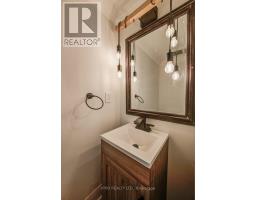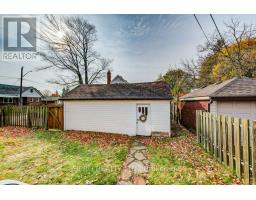30 Elgin Street N Cambridge, Ontario N1R 5G9
$649,000
Welcome Home! This one is a ""must see""! This renovated beauty has large principal rooms including Living Room, separate Dining Room and spacious eat-in Kitchen with walkout to Deck and Backyard. Plenty of windows brings in lots of natural light. Great location - close to amenities, highways & schools. Property also features a detached garage, 2 separate driveways for plenty of parking spots and lots of outdoor space. **** EXTRAS **** No carpet throughout home. Porcelain tiles in kitchen, bathrooms and foyer. (id:50886)
Property Details
| MLS® Number | X9769519 |
| Property Type | Single Family |
| AmenitiesNearBy | Park, Schools |
| ParkingSpaceTotal | 4 |
Building
| BathroomTotal | 2 |
| BedroomsAboveGround | 2 |
| BedroomsTotal | 2 |
| Appliances | Dishwasher, Dryer, Refrigerator, Stove, Washer |
| BasementDevelopment | Unfinished |
| BasementType | Full (unfinished) |
| ConstructionStyleAttachment | Detached |
| CoolingType | Central Air Conditioning |
| ExteriorFinish | Brick |
| FlooringType | Laminate |
| FoundationType | Concrete |
| HalfBathTotal | 1 |
| HeatingFuel | Natural Gas |
| HeatingType | Forced Air |
| StoriesTotal | 2 |
| SizeInterior | 1099.9909 - 1499.9875 Sqft |
| Type | House |
| UtilityWater | Municipal Water |
Parking
| Detached Garage |
Land
| Acreage | No |
| FenceType | Fenced Yard |
| LandAmenities | Park, Schools |
| Sewer | Sanitary Sewer |
| SizeDepth | 80 Ft ,8 In |
| SizeFrontage | 45 Ft ,1 In |
| SizeIrregular | 45.1 X 80.7 Ft |
| SizeTotalText | 45.1 X 80.7 Ft |
Rooms
| Level | Type | Length | Width | Dimensions |
|---|---|---|---|---|
| Second Level | Primary Bedroom | 4.92 m | 3.9 m | 4.92 m x 3.9 m |
| Second Level | Bedroom 2 | 5.6 m | 2.93 m | 5.6 m x 2.93 m |
| Main Level | Living Room | 5.99 m | 3.78 m | 5.99 m x 3.78 m |
| Main Level | Dining Room | 3.41 m | 2.78 m | 3.41 m x 2.78 m |
| Main Level | Kitchen | 3.53 m | 3.76 m | 3.53 m x 3.76 m |
https://www.realtor.ca/real-estate/27597954/30-elgin-street-n-cambridge
Interested?
Contact us for more information
Santina Stumpo
Broker
3079b Dundas St West
Toronto, Ontario M6P 1Z9
Alex Henriquez
Broker
30 Eglinton Ave W. #c12
Mississauga, Ontario L5R 3E7

