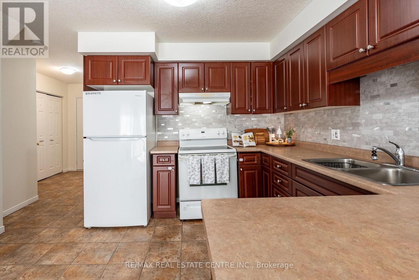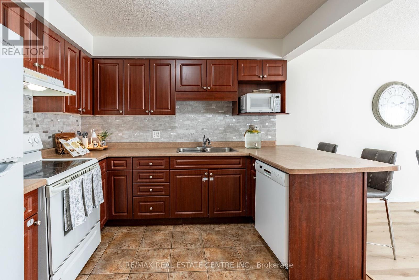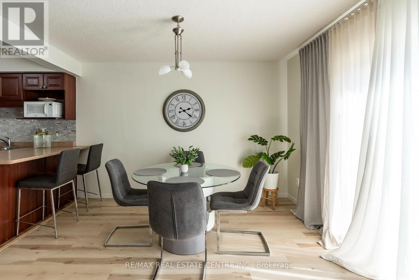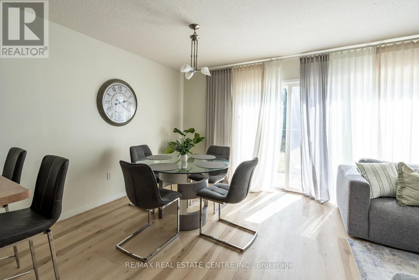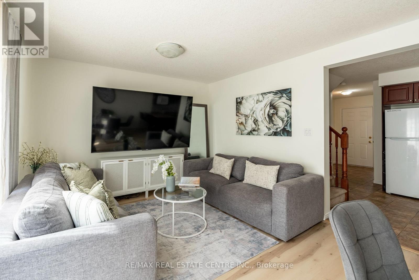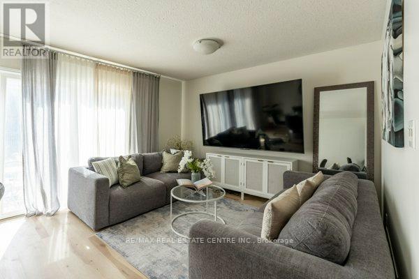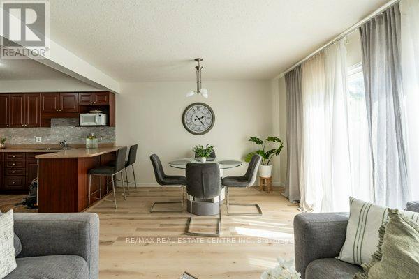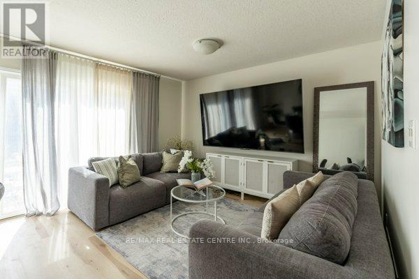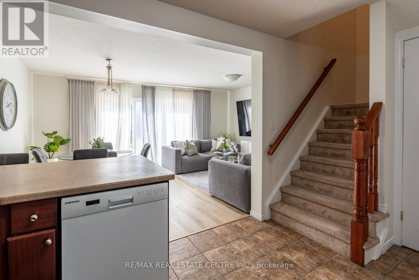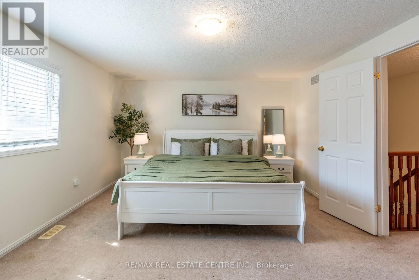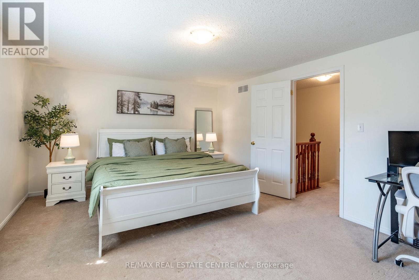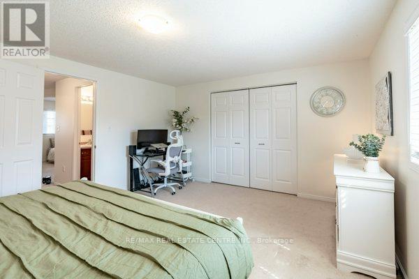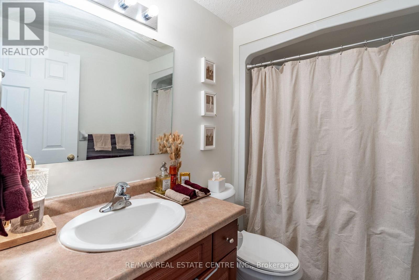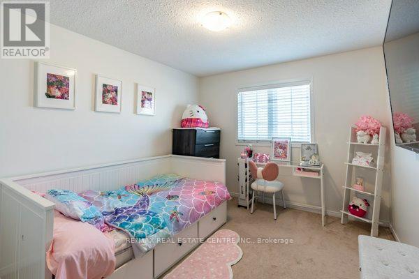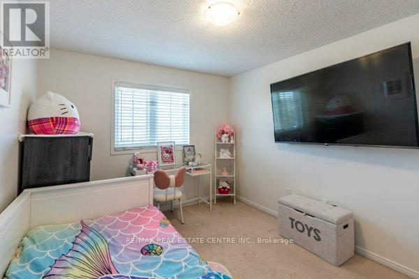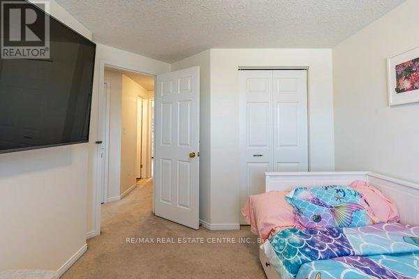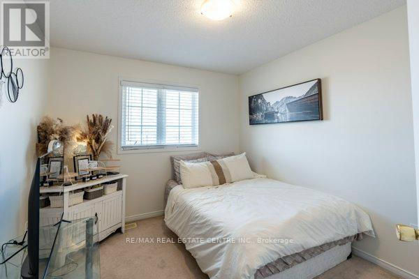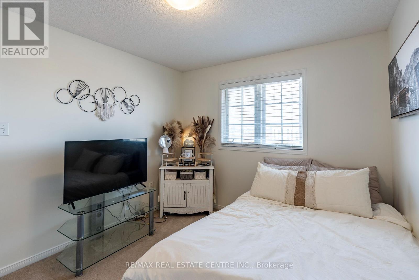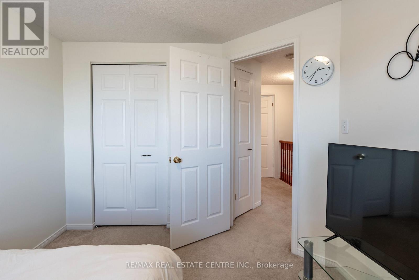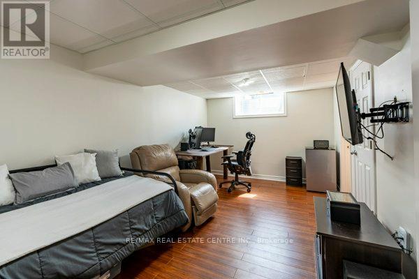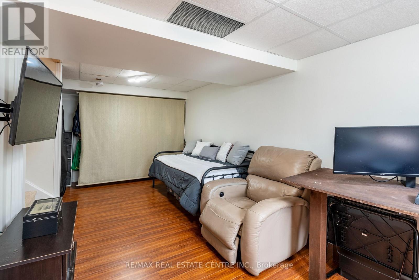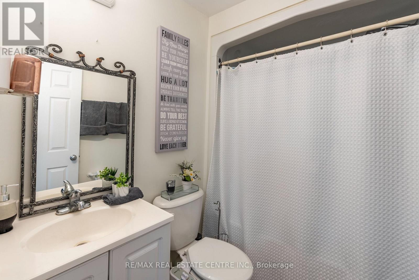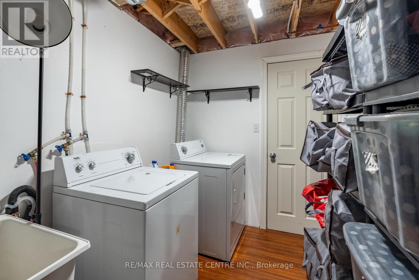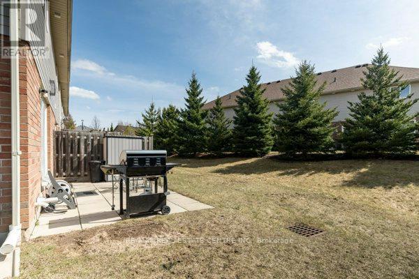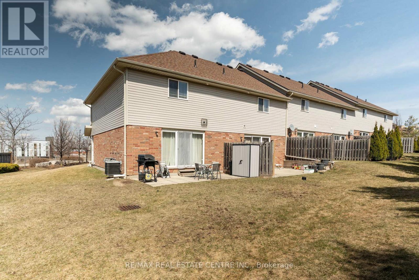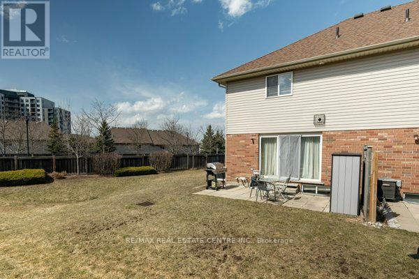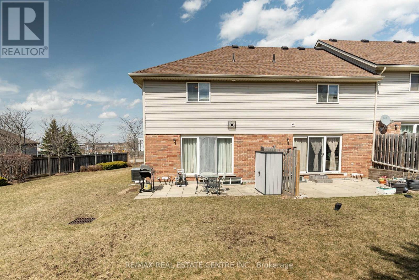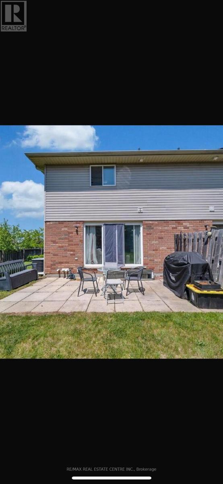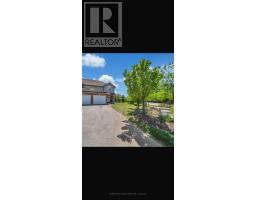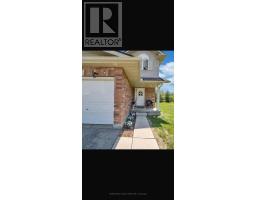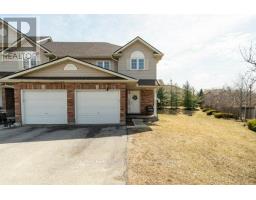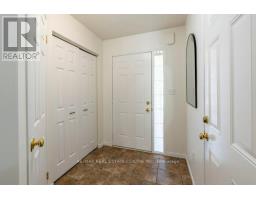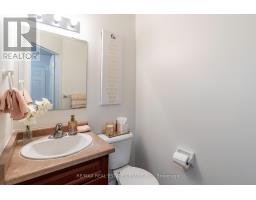30 Fallowfield Drive Kitchener, Ontario N2C 0A8
$645,000Maintenance, Common Area Maintenance, Insurance, Parking
$349 Monthly
Maintenance, Common Area Maintenance, Insurance, Parking
$349 MonthlyWelcome to 30 Fallowfield! Fall in love with this 3 bedroom 2 washroom townhouse with very low condo fee. You'll be impressed with the open concept design main floor has Hardwood floor. Kitchen has lots of cupboard and countertop space. Living room has large bright windows. Oversized master bedroom with generously sized closets throughout! Finished Basement. Fantastic location near LRT, Conestoga Parkway and access to 401sAre you looking for a spacious open-concept home, but don't want the hassle of the maintenance such as cutting the grass and cleaning the snow? this home will not last long on the market! Building Insurance, Building Maintenance, Common Elements, Ground Maintenance/Landscaping, Parking, Property Management Fees, Roof, Snow Removal (id:50886)
Property Details
| MLS® Number | X12250770 |
| Property Type | Single Family |
| Amenities Near By | Park, Public Transit, Schools, Place Of Worship |
| Community Features | Pets Allowed With Restrictions, School Bus |
| Equipment Type | Water Heater |
| Parking Space Total | 3 |
| Rental Equipment Type | Water Heater |
Building
| Bathroom Total | 3 |
| Bedrooms Above Ground | 3 |
| Bedrooms Total | 3 |
| Age | 11 To 15 Years |
| Amenities | Visitor Parking |
| Appliances | Water Softener, Water Meter, Dishwasher, Dryer, Stove, Washer |
| Basement Development | Finished |
| Basement Type | N/a (finished) |
| Cooling Type | Central Air Conditioning |
| Exterior Finish | Brick Veneer |
| Half Bath Total | 1 |
| Heating Fuel | Natural Gas |
| Heating Type | Forced Air |
| Stories Total | 2 |
| Size Interior | 1,200 - 1,399 Ft2 |
| Type | Row / Townhouse |
Parking
| Attached Garage | |
| Garage |
Land
| Acreage | No |
| Land Amenities | Park, Public Transit, Schools, Place Of Worship |
| Zoning Description | R6 |
Rooms
| Level | Type | Length | Width | Dimensions |
|---|---|---|---|---|
| Second Level | Primary Bedroom | 5.05 m | 3.86 m | 5.05 m x 3.86 m |
| Second Level | Bedroom 2 | 2.97 m | 3.94 m | 2.97 m x 3.94 m |
| Second Level | Bedroom 3 | 2.77 m | 3.23 m | 2.77 m x 3.23 m |
| Second Level | Bathroom | 2.49 m | 1.52 m | 2.49 m x 1.52 m |
| Basement | Laundry Room | 2.06 m | 3.12 m | 2.06 m x 3.12 m |
| Basement | Recreational, Games Room | 4.04 m | 6.65 m | 4.04 m x 6.65 m |
| Basement | Bathroom | 2.24 m | 1.47 m | 2.24 m x 1.47 m |
| Main Level | Living Room | 2.64 m | 3.66 m | 2.64 m x 3.66 m |
| Main Level | Kitchen | 4.04 m | 3.1 m | 4.04 m x 3.1 m |
| Main Level | Dining Room | 3 m | 3.66 m | 3 m x 3.66 m |
| Main Level | Bathroom | 1.4 m | 1.65 m | 1.4 m x 1.65 m |
https://www.realtor.ca/real-estate/28532781/30-fallowfield-drive-kitchener
Contact Us
Contact us for more information
Shahida Umar
Broker
720 Westmount Rd E #b
Kitchener, Ontario N2E 2M6
(519) 741-0950






