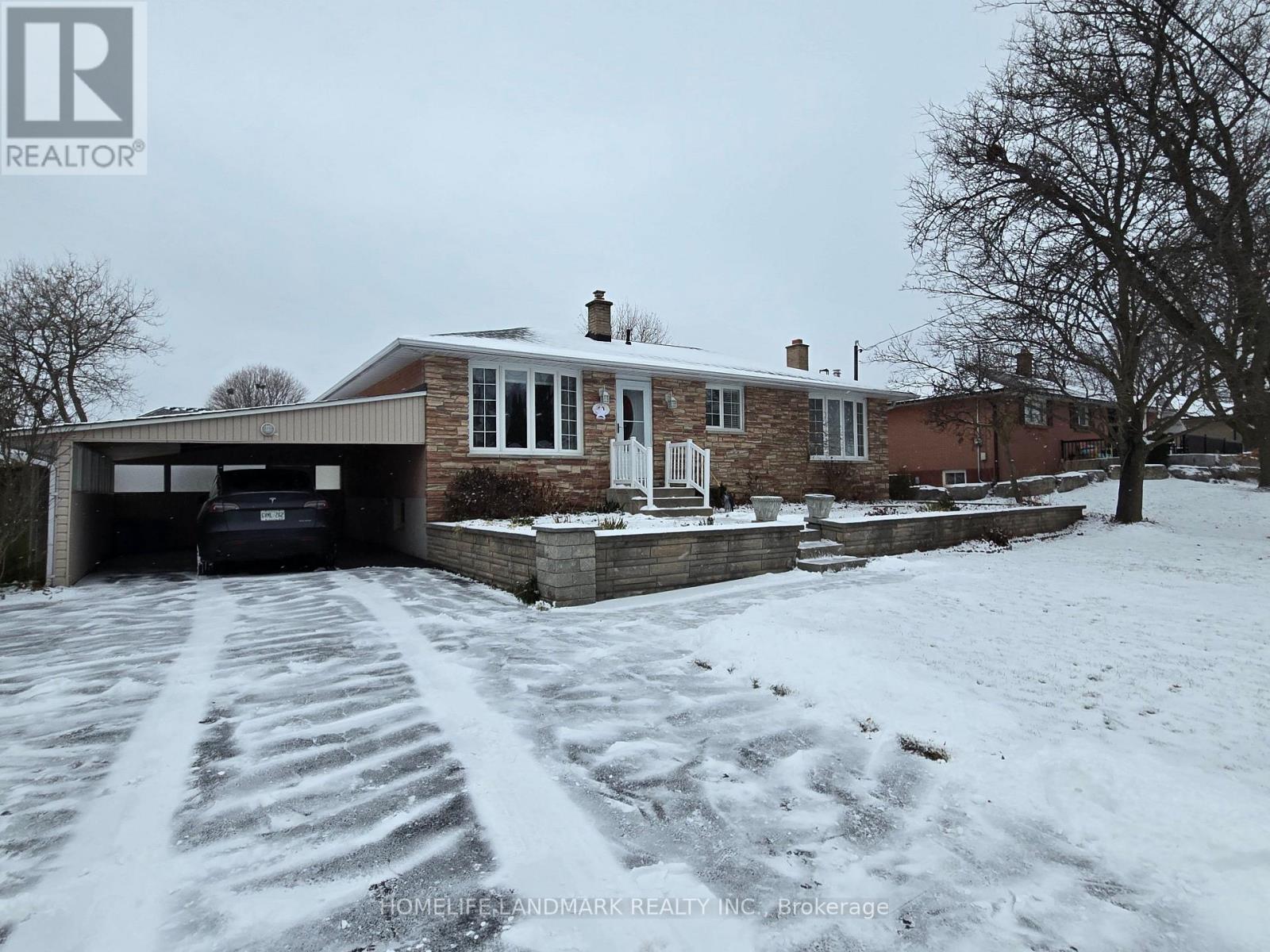30 Ferguson Avenue Whitby, Ontario L1M 1A6
5 Bedroom
2 Bathroom
Bungalow
Fireplace
Central Air Conditioning
Forced Air
Landscaped
$3,300 Monthly
3+2 bedroom family home locate at Old Brooklin community! The main level offers 3 bedrooms, all with great closet space. basement offer 2 additional bedrooms, 3pc bath with seperate entrance. Situated steps to downtown Brooklin shops, rec centre, library, the new Longo's plaza, parks, schools & easy hwy 407/412 access for commuters! (id:50886)
Property Details
| MLS® Number | E11918661 |
| Property Type | Single Family |
| Community Name | Brooklin |
| AmenitiesNearBy | Park, Public Transit, Schools |
| CommunityFeatures | Community Centre |
| ParkingSpaceTotal | 6 |
| Structure | Patio(s), Deck, Shed |
Building
| BathroomTotal | 2 |
| BedroomsAboveGround | 3 |
| BedroomsBelowGround | 2 |
| BedroomsTotal | 5 |
| ArchitecturalStyle | Bungalow |
| BasementDevelopment | Finished |
| BasementFeatures | Separate Entrance |
| BasementType | N/a (finished) |
| ConstructionStyleAttachment | Detached |
| CoolingType | Central Air Conditioning |
| ExteriorFinish | Brick, Vinyl Siding |
| FireplacePresent | Yes |
| FireplaceTotal | 1 |
| FireplaceType | Woodstove |
| FlooringType | Hardwood, Laminate |
| FoundationType | Unknown |
| HeatingFuel | Natural Gas |
| HeatingType | Forced Air |
| StoriesTotal | 1 |
| Type | House |
| UtilityWater | Municipal Water |
Parking
| Carport |
Land
| Acreage | No |
| FenceType | Fenced Yard |
| LandAmenities | Park, Public Transit, Schools |
| LandscapeFeatures | Landscaped |
| Sewer | Sanitary Sewer |
| SizeDepth | 109 Ft ,3 In |
| SizeFrontage | 75 Ft |
| SizeIrregular | 75 X 109.27 Ft |
| SizeTotalText | 75 X 109.27 Ft|under 1/2 Acre |
Rooms
| Level | Type | Length | Width | Dimensions |
|---|---|---|---|---|
| Basement | Laundry Room | 6.14 m | 3.71 m | 6.14 m x 3.71 m |
| Basement | Recreational, Games Room | 5.84 m | 3.14 m | 5.84 m x 3.14 m |
| Basement | Bedroom | 2.82 m | 2.73 m | 2.82 m x 2.73 m |
| Basement | Bedroom | 4.15 m | 3.9 m | 4.15 m x 3.9 m |
| Basement | Den | 2.42 m | 1.75 m | 2.42 m x 1.75 m |
| Main Level | Family Room | 4.53 m | 4.09 m | 4.53 m x 4.09 m |
| Main Level | Kitchen | 5.11 m | 2.59 m | 5.11 m x 2.59 m |
| Main Level | Dining Room | 4.57 m | 4.11 m | 4.57 m x 4.11 m |
| Main Level | Primary Bedroom | 4.02 m | 2.79 m | 4.02 m x 2.79 m |
| Main Level | Bedroom 2 | 3.12 m | 3.02 m | 3.12 m x 3.02 m |
| Main Level | Bedroom 3 | 3.52 m | 2.54 m | 3.52 m x 2.54 m |
Utilities
| Cable | Available |
| Sewer | Installed |
https://www.realtor.ca/real-estate/27791501/30-ferguson-avenue-whitby-brooklin-brooklin
Interested?
Contact us for more information
Jun Feng Liu
Salesperson
Homelife Landmark Realty Inc.
7240 Woodbine Ave Unit 103
Markham, Ontario L3R 1A4
7240 Woodbine Ave Unit 103
Markham, Ontario L3R 1A4





























