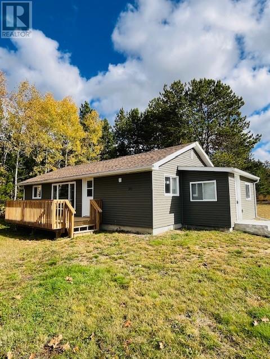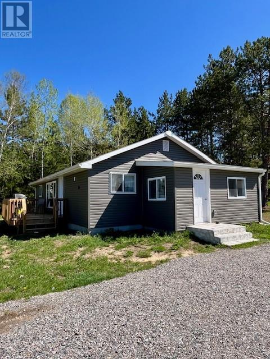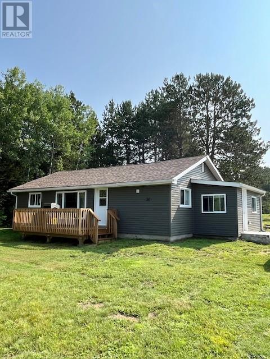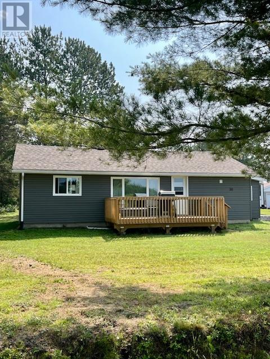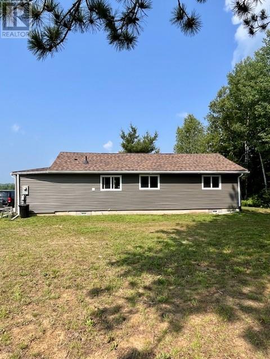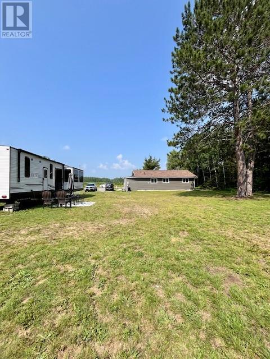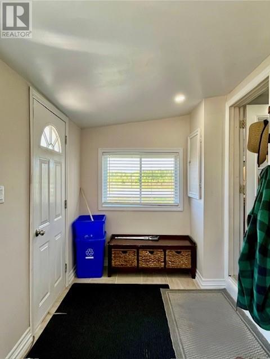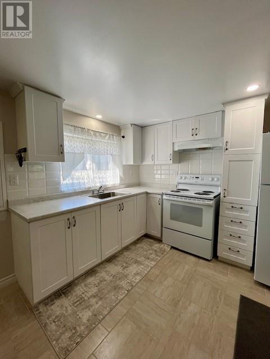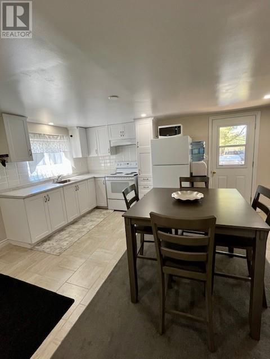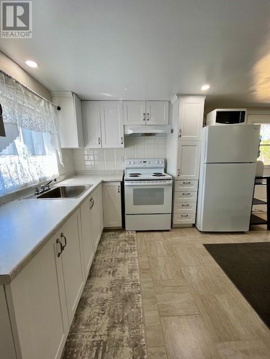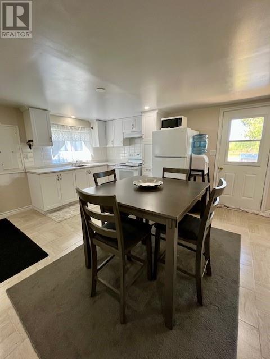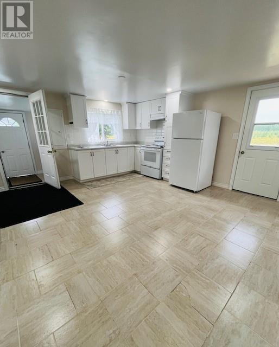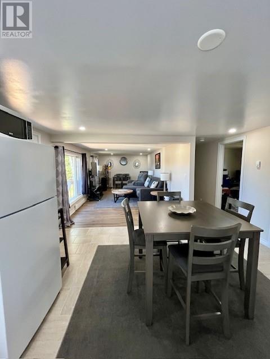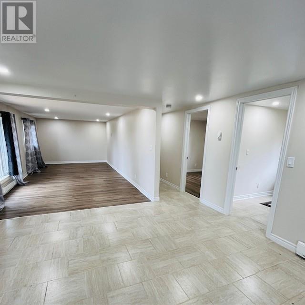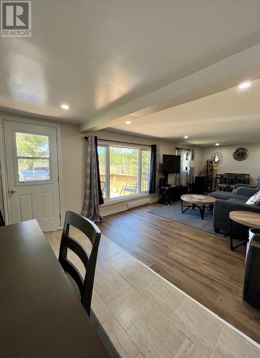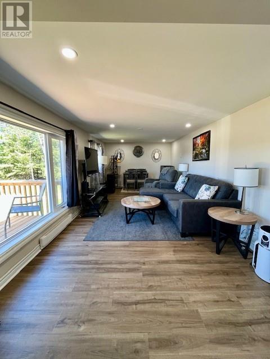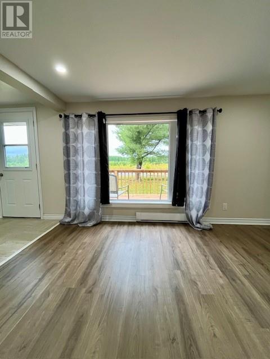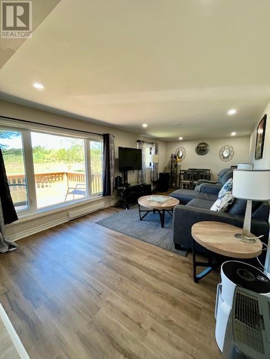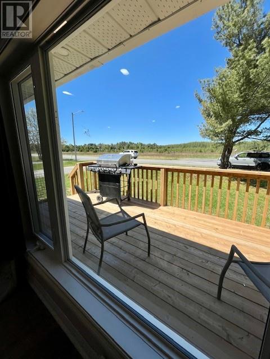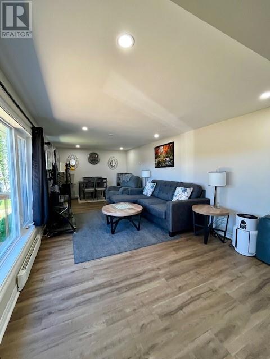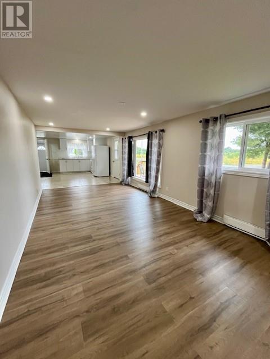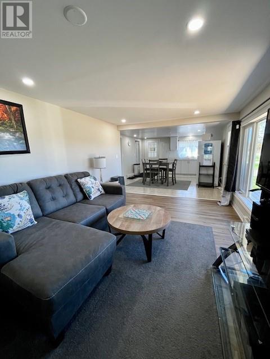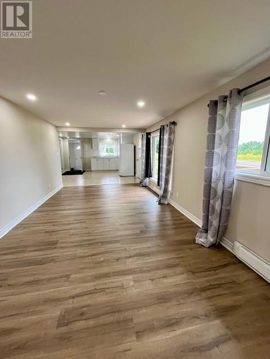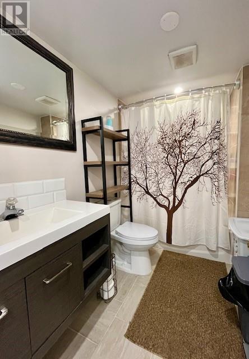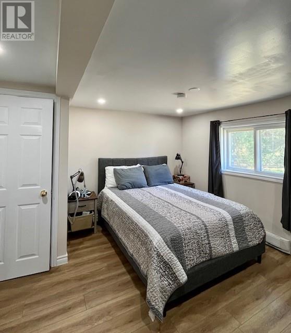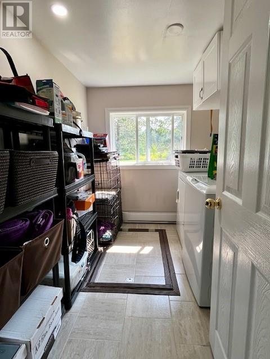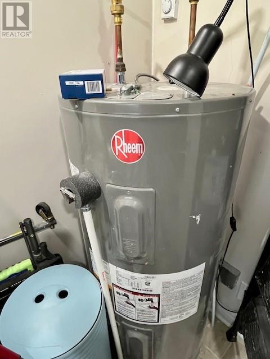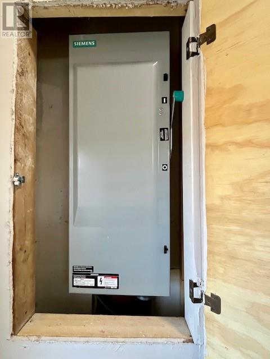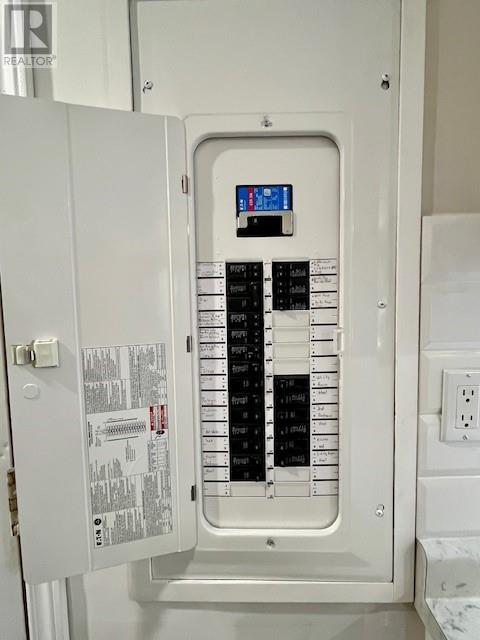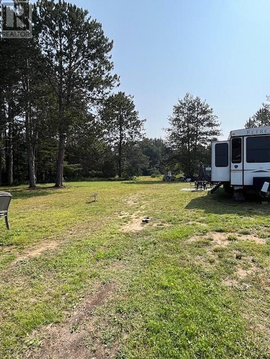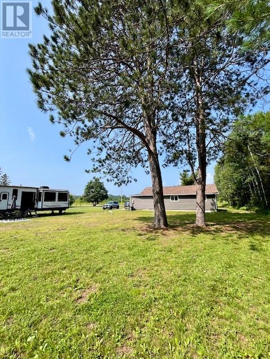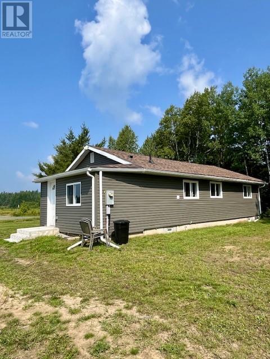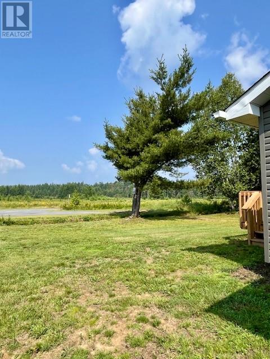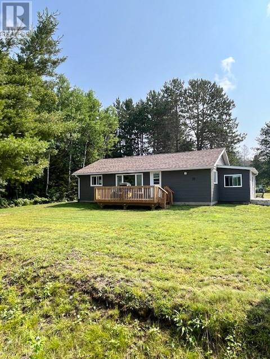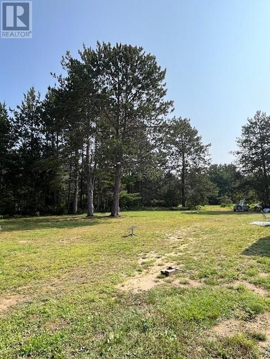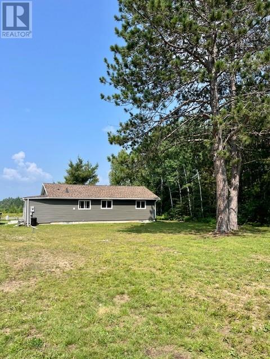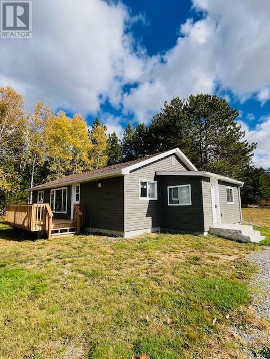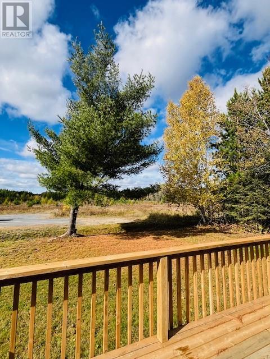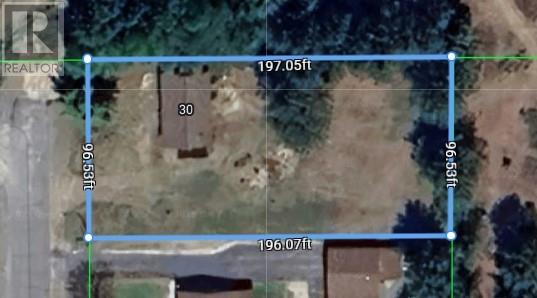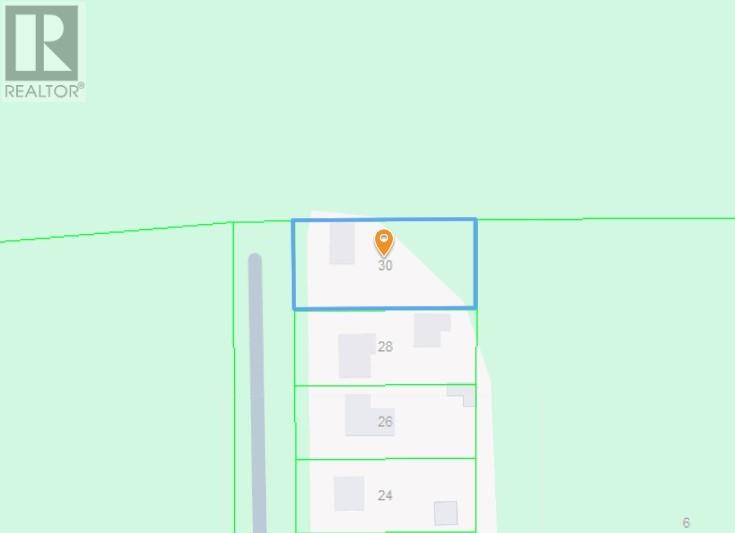30 First Street Webbwood, Ontario P0P 2G0
$325,000
As the old line goes....Location, Location, Location! Tucked away at the end of a quiet dead-end street on an oversized lot just shy of half an acre, this beautifully renovated bungalow offers the perfect opportunity for downsizers, first-time buyers, or anyone looking to create a lovely backyard oasis. This move-in ready home has undergone numerous upgrades over the past few years, including more recent updates; electrical, new appliances, and several new windows. Inside, you’ll find a spacious foyer/mudroom, two bedrooms (one currently used as a music studio/office), a 4-piece bathroom, laundry room, and a bright open concept kitchen and living area filled with natural light from the big picture window. The peaceful surroundings offer a serene escape, perfect for those looking to embrace a slower, more relaxed pace of life. Enjoy the best of both worlds with this location that offers a country vibe, all while being conveniently located in town. Quick closing available - NEW PRICE - seller motivated! Call today to book your private viewing! (id:50886)
Property Details
| MLS® Number | 2123750 |
| Property Type | Single Family |
| Community Features | Recreational Facilities, Rural Setting, School Bus |
| Equipment Type | None |
| Rental Equipment Type | None |
| Storage Type | Outside Storage |
Building
| Bathroom Total | 1 |
| Bedrooms Total | 2 |
| Architectural Style | Bungalow |
| Basement Type | Crawl Space |
| Exterior Finish | Vinyl Siding |
| Heating Type | Baseboard Heaters |
| Roof Material | Asphalt Shingle |
| Roof Style | Unknown |
| Stories Total | 1 |
| Type | House |
| Utility Water | Sand Point |
Parking
| Gravel | |
| Parking Space(s) |
Land
| Access Type | Year-round Access |
| Acreage | No |
| Sewer | Municipal Sewage System |
| Size Total Text | 10,890 - 21,799 Sqft (1/4 - 1/2 Ac) |
| Zoning Description | R1 - Res |
Rooms
| Level | Type | Length | Width | Dimensions |
|---|---|---|---|---|
| Main Level | 4pc Bathroom | Measurements not available | ||
| Main Level | Foyer | 13.5 x 6.8 | ||
| Main Level | Bedroom | 10.11 x 9.1 | ||
| Main Level | Primary Bedroom | 12.4 x 12 | ||
| Main Level | Laundry Room | 9.1 x 5.7 | ||
| Main Level | Kitchen | 13.9 x 15.6 | ||
| Main Level | Living Room | 21.6 x 10.10 |
https://www.realtor.ca/real-estate/28655190/30-first-street-webbwood
Contact Us
Contact us for more information
Tammy White
Salesperson
114 Mead Blvd Suite 2
Espanola, Ontario P5E 1S5
(705) 869-4230
(705) 869-6299

