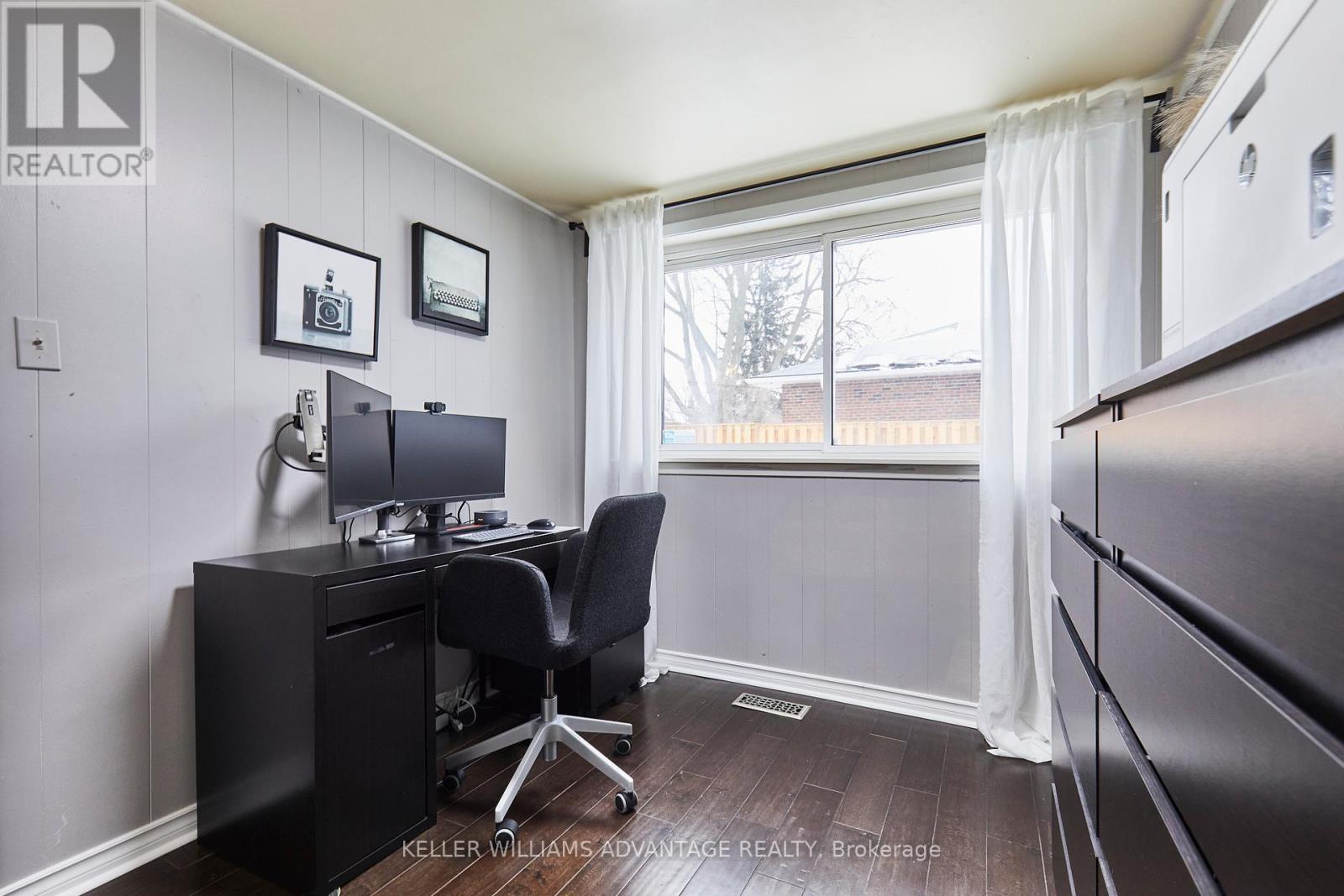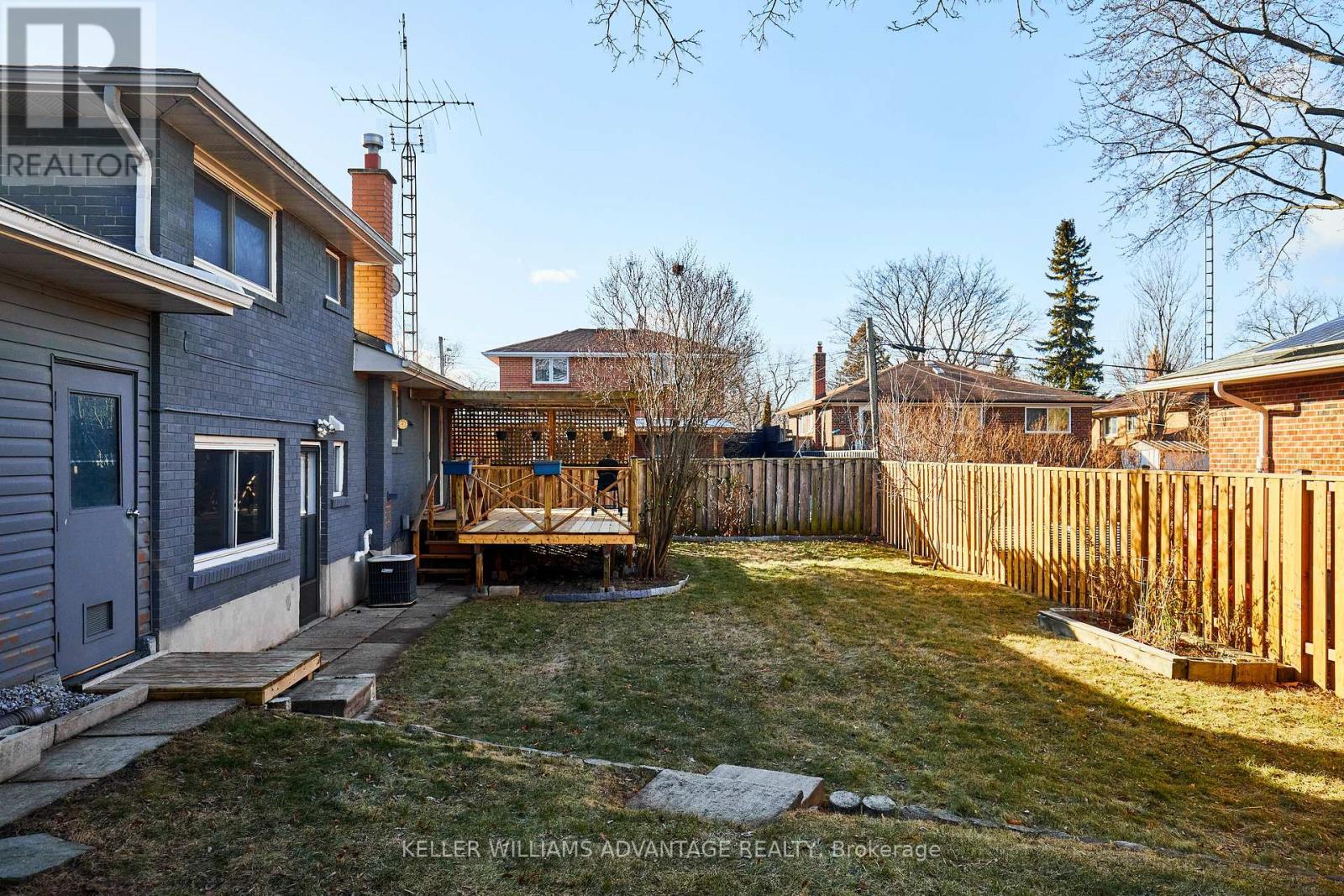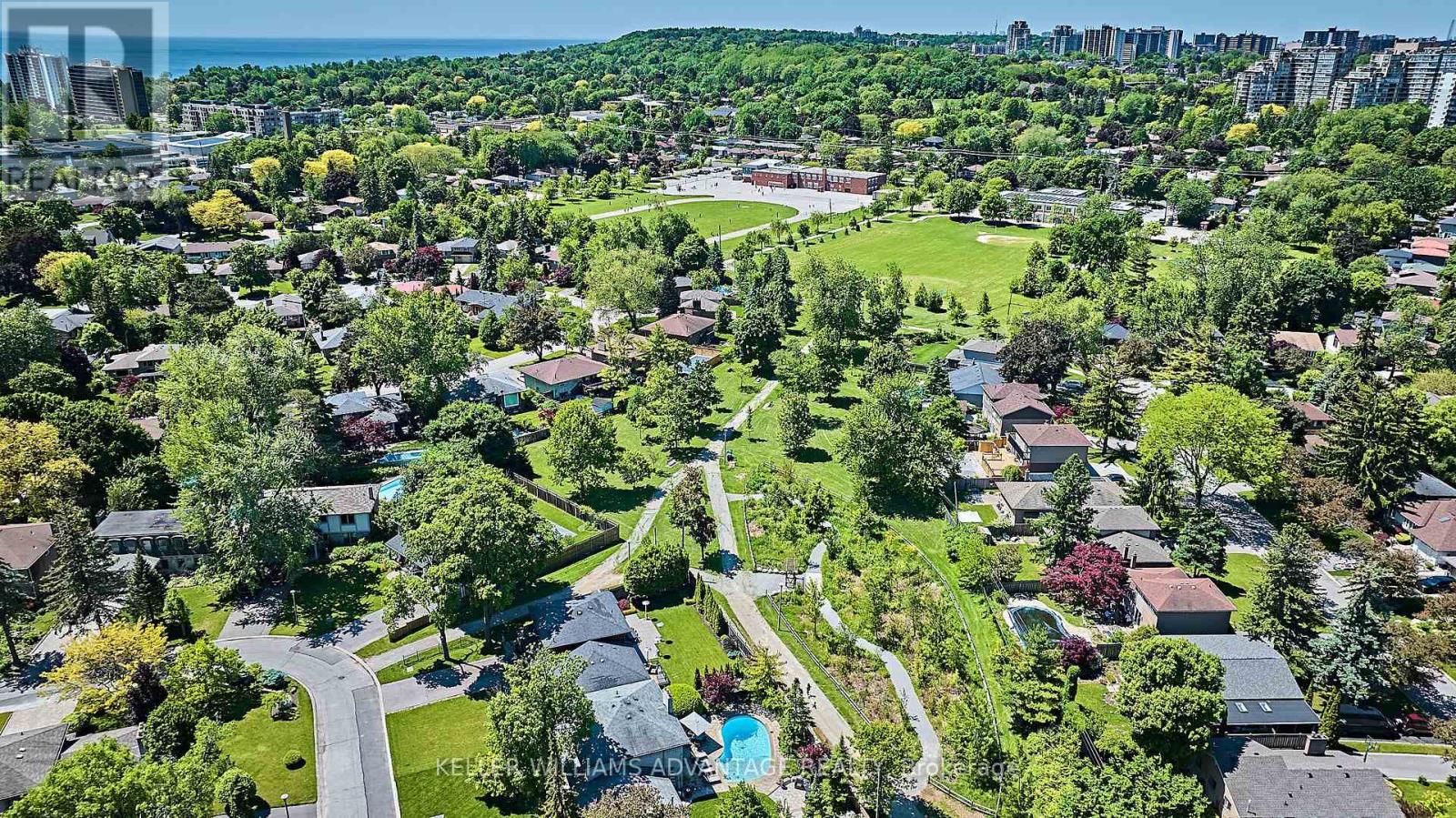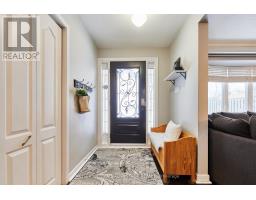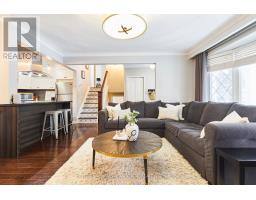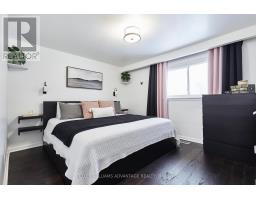30 Fordover Drive Toronto, Ontario M1E 1V1
$1,189,000
Welcome to 30 Fordover Drive, the Guildwood Gem! A fully renovated 4-bed, 2-bath detached home on a large lot with garden suite potential, separate back entrance, and an attached 1-car garage! Nestled in the highly coveted lakeside community of Guildwood, and steps to parks and trails, this turnkey beauty is designed to impress! Come inside and discover a modern yet cozy, inviting space, featuring engineered hardwood and sleek, contemporary finishes throughout. The open-concept main floor (renovated in 2016) offers a bright airy living room with a large bow window, a dining area that leads to your private backyard oasis, and a kitchen that is a chef's dream. Quartz countertops, a built-in double oven, ample storage space, and a centre island with a glass ceramic cooktop. The upper floor features to two spacious bedrooms, both with their own closet space, and a full 4 pc bath with a deep tub. On the lower level, you'll find two more bedrooms, a 3-piece bath, and a separate entrance add to the home's versatility. The finished basement offers a sizable rec room - perfect for movie nights, a home office, or a kid's play area. Plus, there's a separate laundry room and utility area for all your storage needs. Step outside to your fully fenced backyard with a refinished deck (2024), perfect for outdoor entertaining and dining, plus room for a garden suite. With parking for 2 cars on the private drive and an attached 1-car garage with a smart opener system, convenience is key. All nestled on a quiet tree-lined street just steps from Grey Abbey Park, Guild Park & Gardens, lakeside trails, great schools, and moments to Kingston Rd shopping, groceries, Guildwood GO train station with a short trip to downtown, and minutes to highway 401 for easy commuting. This is the one you've been waiting for! Book your showing today! (id:50886)
Open House
This property has open houses!
2:00 pm
Ends at:4:00 pm
2:00 pm
Ends at:4:00 pm
Property Details
| MLS® Number | E11957254 |
| Property Type | Single Family |
| Community Name | Guildwood |
| Features | Carpet Free |
| Parking Space Total | 3 |
Building
| Bathroom Total | 2 |
| Bedrooms Above Ground | 4 |
| Bedrooms Total | 4 |
| Appliances | Oven - Built-in, Range, Cooktop, Dishwasher, Dryer, Oven, Refrigerator, Washer |
| Basement Development | Finished |
| Basement Type | N/a (finished) |
| Construction Style Attachment | Detached |
| Construction Style Split Level | Sidesplit |
| Cooling Type | Central Air Conditioning |
| Exterior Finish | Brick, Stone |
| Flooring Type | Hardwood, Laminate |
| Foundation Type | Unknown |
| Heating Fuel | Natural Gas |
| Heating Type | Forced Air |
| Size Interior | 1,100 - 1,500 Ft2 |
| Type | House |
| Utility Water | Municipal Water |
Parking
| Attached Garage | |
| Garage |
Land
| Acreage | No |
| Sewer | Sanitary Sewer |
| Size Depth | 100 Ft |
| Size Frontage | 50 Ft |
| Size Irregular | 50 X 100 Ft |
| Size Total Text | 50 X 100 Ft|under 1/2 Acre |
Rooms
| Level | Type | Length | Width | Dimensions |
|---|---|---|---|---|
| Basement | Recreational, Games Room | 6.88 m | 6.23 m | 6.88 m x 6.23 m |
| Lower Level | Bedroom 3 | 3.73 m | 3.16 m | 3.73 m x 3.16 m |
| Lower Level | Bedroom 4 | 2.45 m | 2.95 m | 2.45 m x 2.95 m |
| Main Level | Living Room | 4.41 m | 4.74 m | 4.41 m x 4.74 m |
| Main Level | Dining Room | 2.68 m | 2.88 m | 2.68 m x 2.88 m |
| Main Level | Kitchen | 3.39 m | 2.72 m | 3.39 m x 2.72 m |
| Upper Level | Primary Bedroom | 3.17 m | 3.77 m | 3.17 m x 3.77 m |
| Upper Level | Bedroom 2 | 3.76 m | 2.83 m | 3.76 m x 2.83 m |
https://www.realtor.ca/real-estate/27879906/30-fordover-drive-toronto-guildwood-guildwood
Contact Us
Contact us for more information
Carol Elizabeth Foderick
Broker
1238 Queen St East Unit B
Toronto, Ontario M4L 1C3
(416) 465-4545
(416) 465-4533
Carolyn Morgan
Salesperson
1238 Queen St East Unit B
Toronto, Ontario M4L 1C3
(416) 465-4545
(416) 465-4533




















