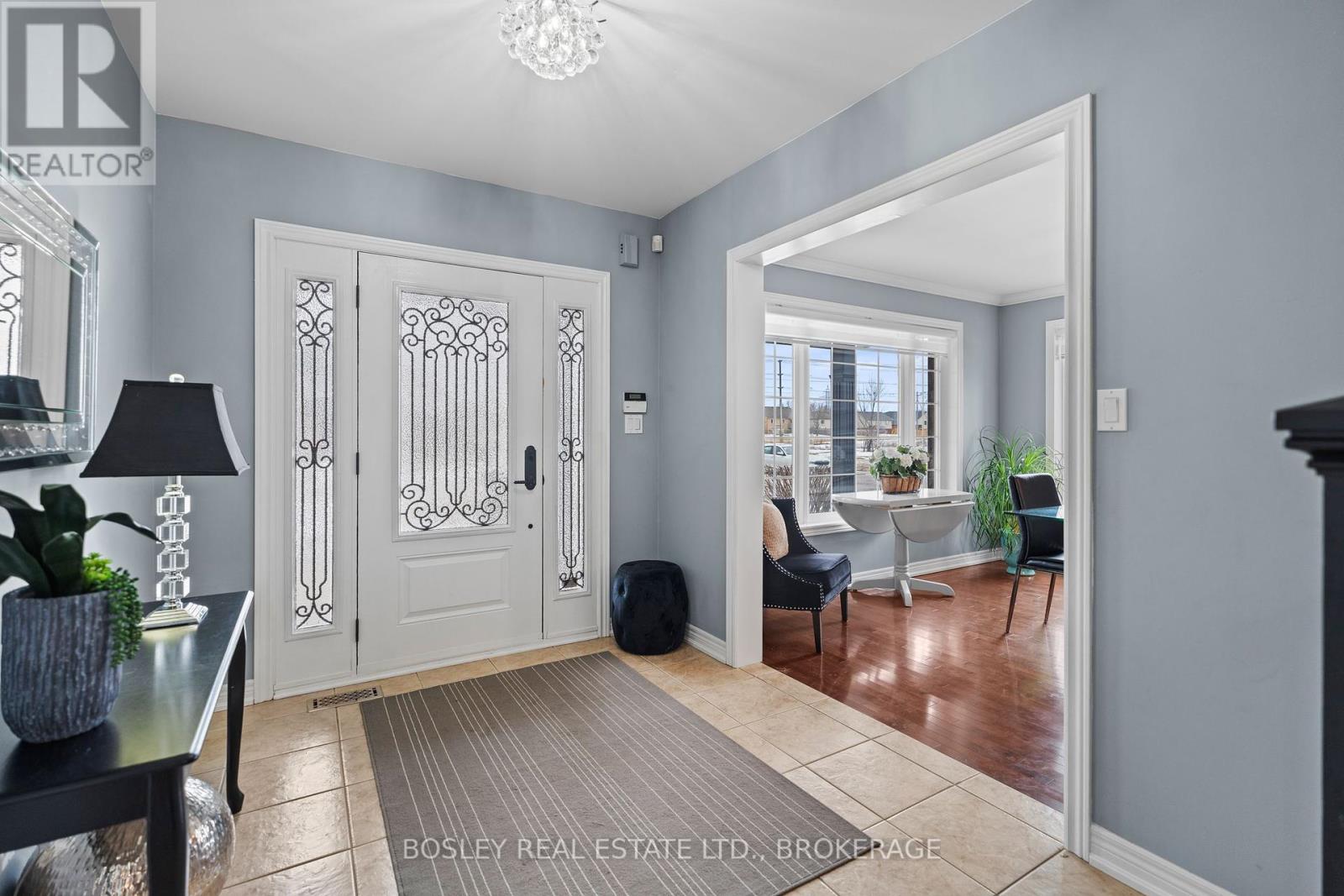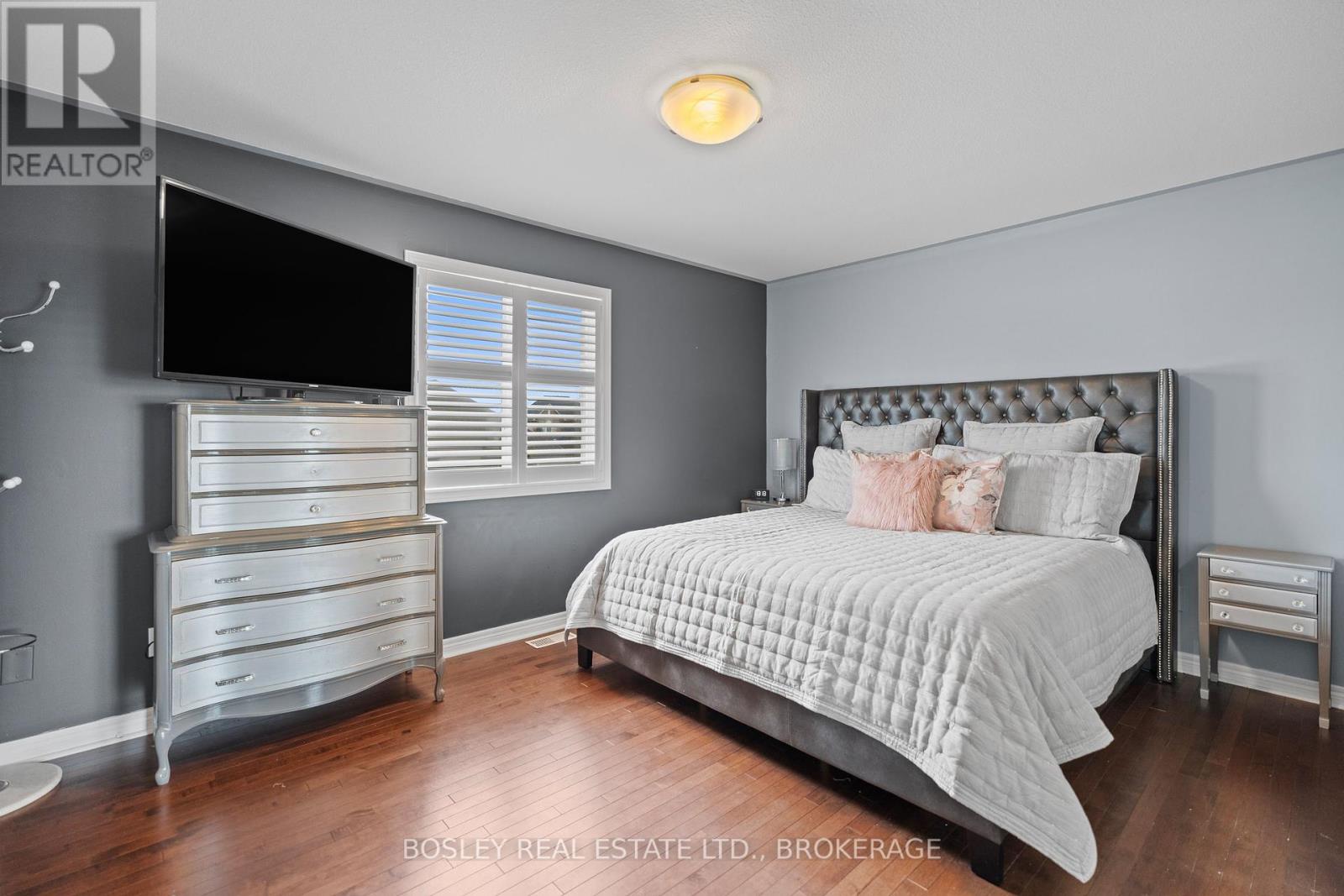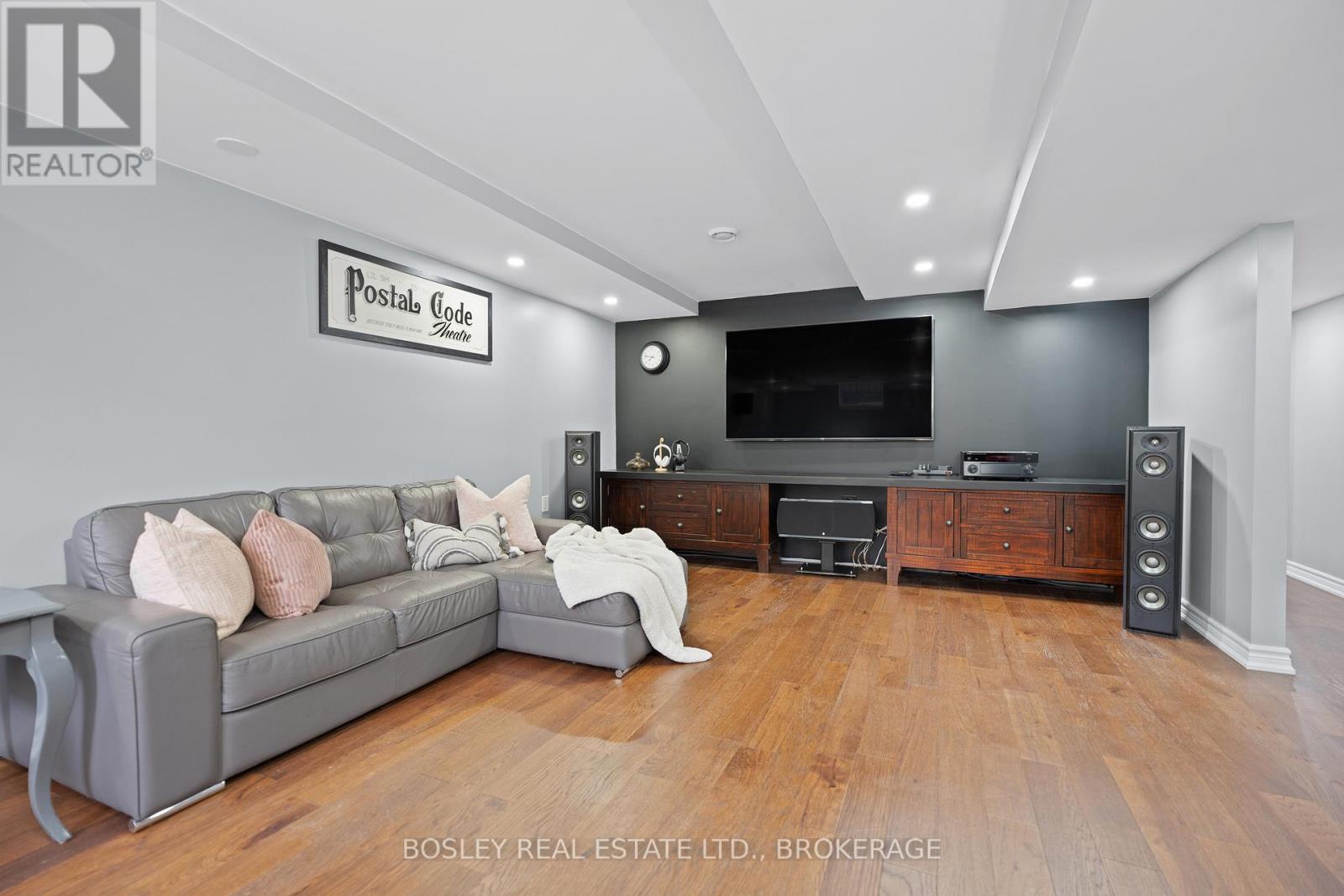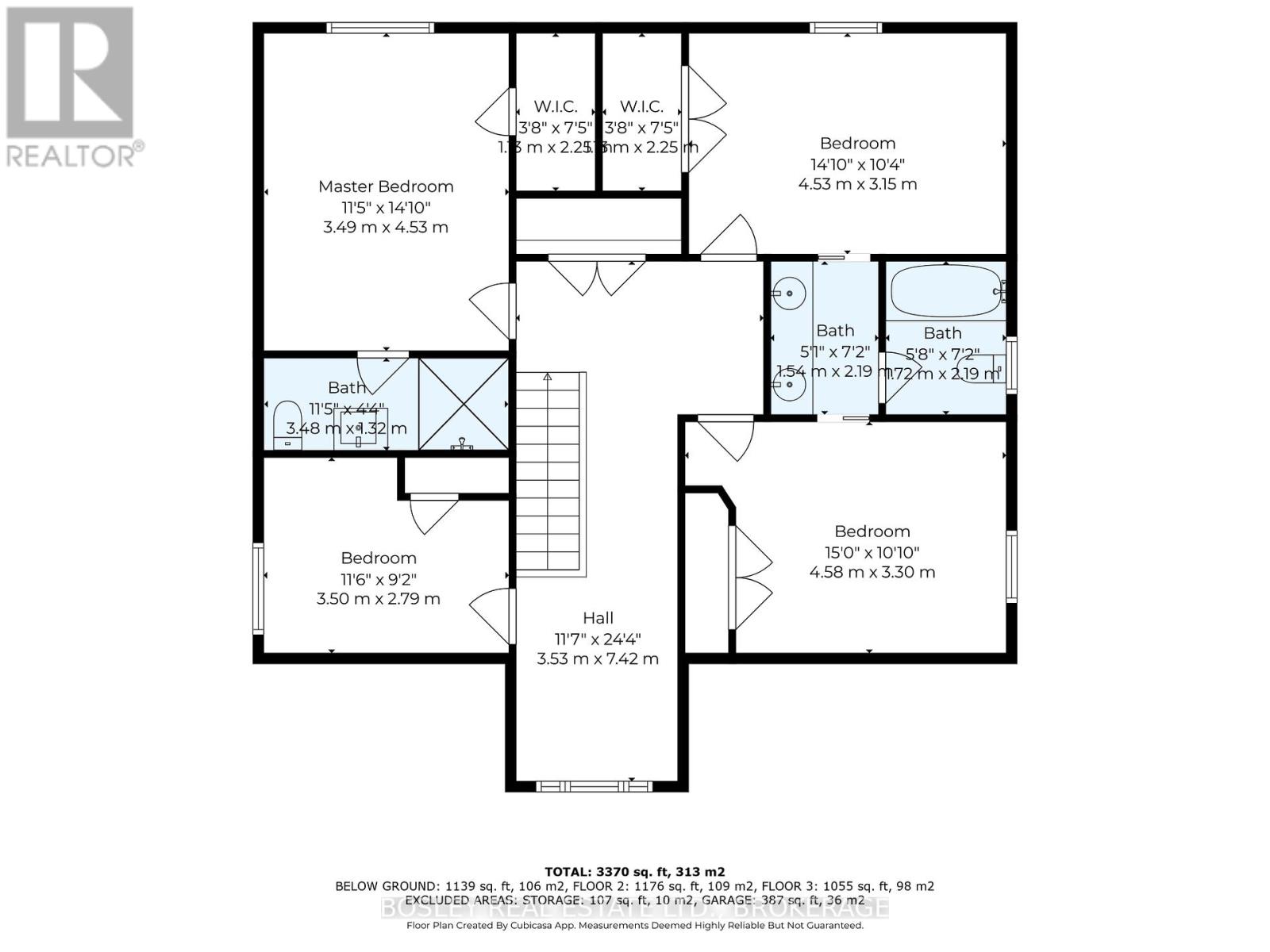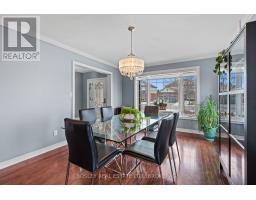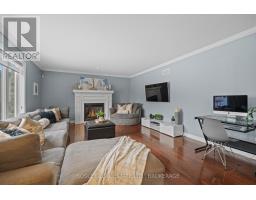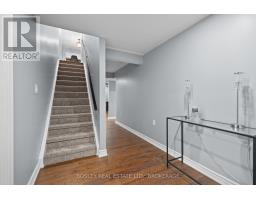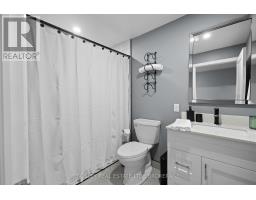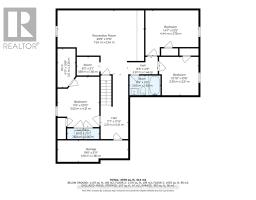30 Fredonia Crescent St. Catharines, Ontario L2S 4C3
$1,149,900
Welcome to 30 Fredonia Crescent, St. Catharines. This large, quality built 2-story Rinaldi home is everything you've been looking for! The inviting foyer sets the tone for the welcoming family living that awaits. The main floor boasts a formal dining room with picturesque views of the park, seamlessly flowing into a generous eat-in kitchen through a convenient butler's pantry. This bright eat-in kitchen features ample cabinet and counter space, stone counters and overlooks the fully fenced backyard through the double walk-out doors. Enjoy your morning coffee on the covered patio while watching the kids play in the yard or splash in the gorgeous in-ground pool, finish your family days around the cozy gas fireplace in the living room for movie night. The main floor also offers a handy 2-piece powder room and a main floor bedroom for added convenience. Up the staircase to the second floor, a spacious loft awaits & serves as an ideal office space. Here, you'll find four large bedrooms, including a bright primary suite with a walk-in closet and a newer 3-piece ensuite. Two additional bedrooms share a roomy 5-piece bathroom with a dual vanity and a separate water closet. But that's not all, there's a 4th bedroom on this floor, providing ample space for family and guests.The fully finished basement expands your living space with two more sizable bedrooms, a newly renovated 3-piece bath, and a soundproof recreation room, perfect for enjoying your favorite movies at full volume. A plumbed salon area and spacious laundry closet add practicality, while a small bar/kitchenette room is ready for a sink, as it's plumbed for a wet bar to entertain in style.This impressive home offers a blend of classic elegance and modern conveniences, providing a perfect backdrop for your family's story. Don't miss the opportunity to own this exceptional family property in a sought-after location. Contact us today to arrange a private viewing and experience all this home has to offer. (id:50886)
Property Details
| MLS® Number | X11998859 |
| Property Type | Single Family |
| Community Name | 462 - Rykert/Vansickle |
| Amenities Near By | Park, Public Transit, Schools |
| Community Features | School Bus |
| Features | Conservation/green Belt, Gazebo, Sump Pump |
| Parking Space Total | 4 |
| Pool Type | Inground Pool |
| Structure | Patio(s) |
Building
| Bathroom Total | 4 |
| Bedrooms Above Ground | 4 |
| Bedrooms Below Ground | 3 |
| Bedrooms Total | 7 |
| Age | 16 To 30 Years |
| Amenities | Fireplace(s) |
| Appliances | Dishwasher, Dryer, Hood Fan, Stove, Washer, Refrigerator |
| Basement Development | Finished |
| Basement Type | N/a (finished) |
| Construction Style Attachment | Detached |
| Cooling Type | Central Air Conditioning |
| Exterior Finish | Brick, Vinyl Siding |
| Fireplace Present | Yes |
| Fireplace Total | 1 |
| Foundation Type | Poured Concrete |
| Half Bath Total | 1 |
| Heating Fuel | Natural Gas |
| Heating Type | Forced Air |
| Stories Total | 2 |
| Size Interior | 2,000 - 2,500 Ft2 |
| Type | House |
| Utility Water | Municipal Water |
Parking
| Attached Garage | |
| Garage |
Land
| Acreage | No |
| Fence Type | Fenced Yard |
| Land Amenities | Park, Public Transit, Schools |
| Landscape Features | Landscaped |
| Sewer | Sanitary Sewer |
| Size Depth | 114 Ft ,9 In |
| Size Frontage | 65 Ft ,6 In |
| Size Irregular | 65.5 X 114.8 Ft |
| Size Total Text | 65.5 X 114.8 Ft |
| Zoning Description | R1 |
Rooms
| Level | Type | Length | Width | Dimensions |
|---|---|---|---|---|
| Second Level | Foyer | 7.42 m | 3.53 m | 7.42 m x 3.53 m |
| Second Level | Primary Bedroom | 4.53 m | 3.49 m | 4.53 m x 3.49 m |
| Second Level | Bathroom | 3.48 m | 1.32 m | 3.48 m x 1.32 m |
| Second Level | Bedroom | 3.5 m | 2.79 m | 3.5 m x 2.79 m |
| Second Level | Bedroom | 4.58 m | 3.3 m | 4.58 m x 3.3 m |
| Second Level | Bathroom | 2.19 m | 1.54 m | 2.19 m x 1.54 m |
| Second Level | Bathroom | 2.19 m | 1.72 m | 2.19 m x 1.72 m |
| Second Level | Bedroom | 4.53 m | 3.15 m | 4.53 m x 3.15 m |
| Basement | Foyer | 5.41 m | 2.6 m | 5.41 m x 2.6 m |
| Basement | Other | 4.21 m | 3.5 m | 4.21 m x 3.5 m |
| Basement | Laundry Room | 2.69 m | 0.9 m | 2.69 m x 0.9 m |
| Basement | Recreational, Games Room | 7.24 m | 5.34 m | 7.24 m x 5.34 m |
| Basement | Bathroom | 2.6 m | 1.65 m | 2.6 m x 1.65 m |
| Basement | Bedroom | 3.3 m | 3.21 m | 3.3 m x 3.21 m |
| Basement | Bedroom | 4.44 m | 3.78 m | 4.44 m x 3.78 m |
| Basement | Other | 1.56 m | 1.89 m | 1.56 m x 1.89 m |
| Main Level | Foyer | 2.31 m | 6.63 m | 2.31 m x 6.63 m |
| Main Level | Dining Room | 4.85 m | 3.5 m | 4.85 m x 3.5 m |
| Main Level | Pantry | 1.83 m | 1.68 m | 1.83 m x 1.68 m |
| Main Level | Pantry | 1.57 m | 1.68 m | 1.57 m x 1.68 m |
| Main Level | Kitchen | 4.23 m | 3.31 m | 4.23 m x 3.31 m |
| Main Level | Eating Area | 4.32 m | 2.58 m | 4.32 m x 2.58 m |
| Main Level | Living Room | 5.76 m | 4.23 m | 5.76 m x 4.23 m |
| Main Level | Bathroom | 2.09 m | 1.33 m | 2.09 m x 1.33 m |
| Main Level | Foyer | 2.25 m | 1.33 m | 2.25 m x 1.33 m |
| Main Level | Bedroom | 3.51 m | 3.25 m | 3.51 m x 3.25 m |
Contact Us
Contact us for more information
Claire Burden
Broker
200 Welland Ave
St. Catharines, Ontario L2R 2P3
(905) 397-0747
(905) 468-8700
www.bosleyrealestate.com/




