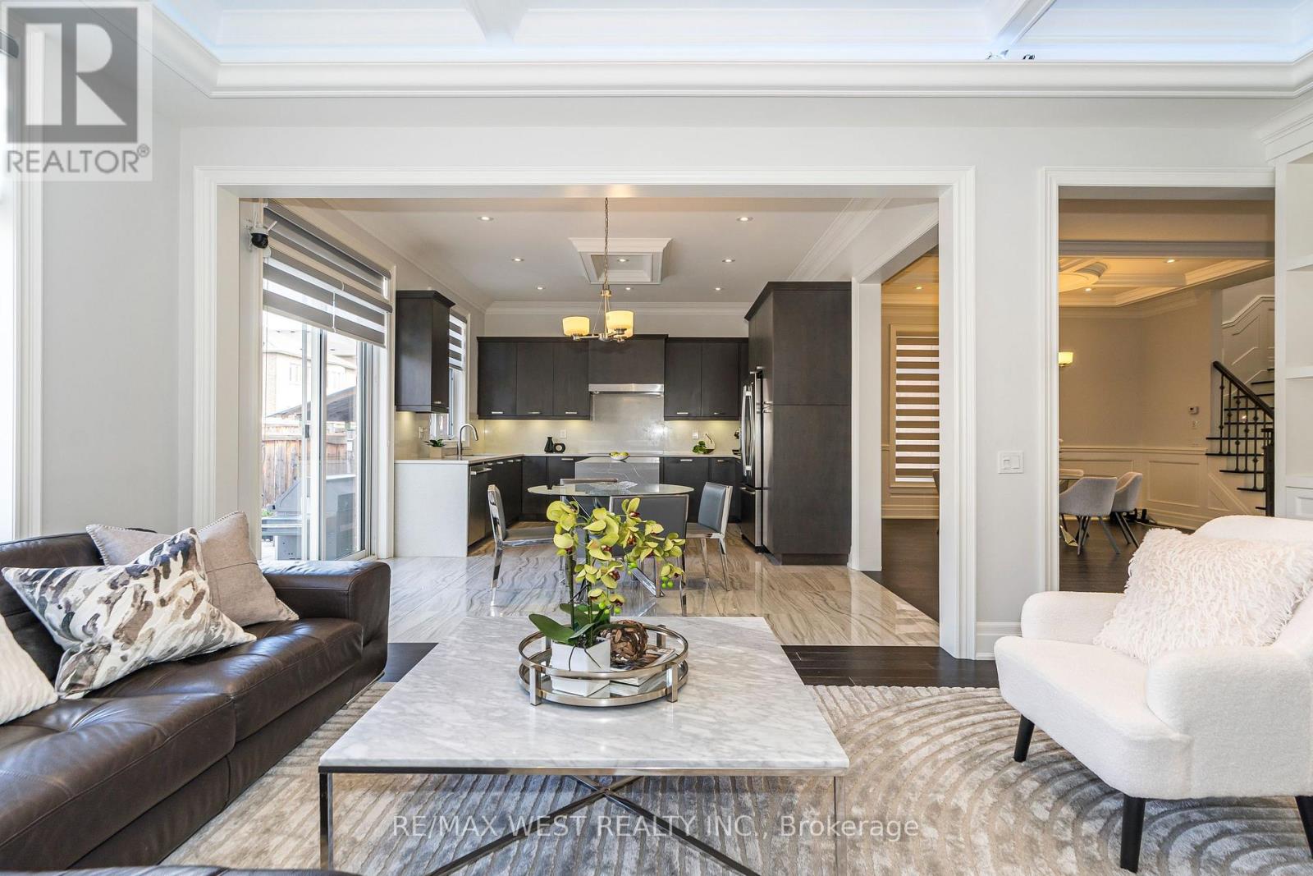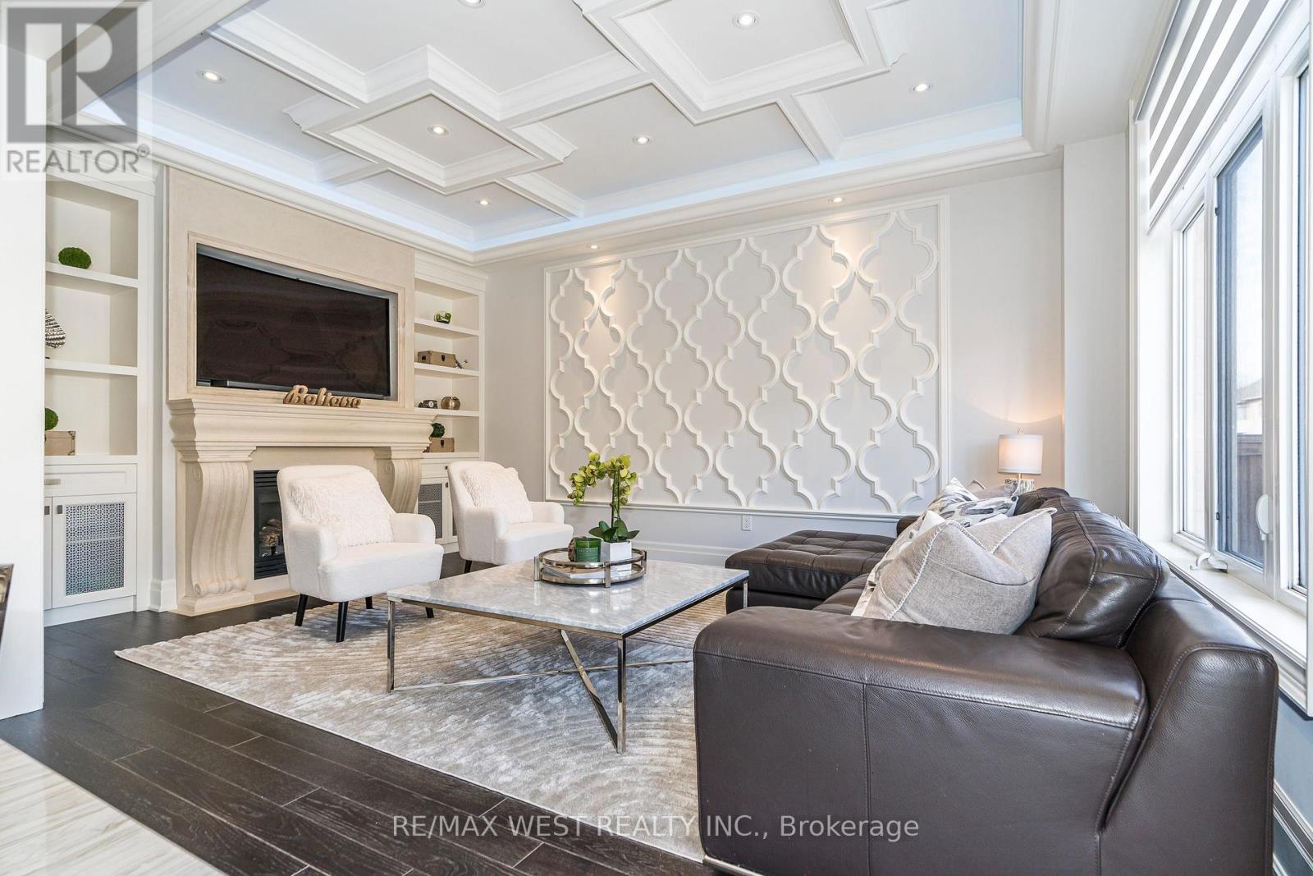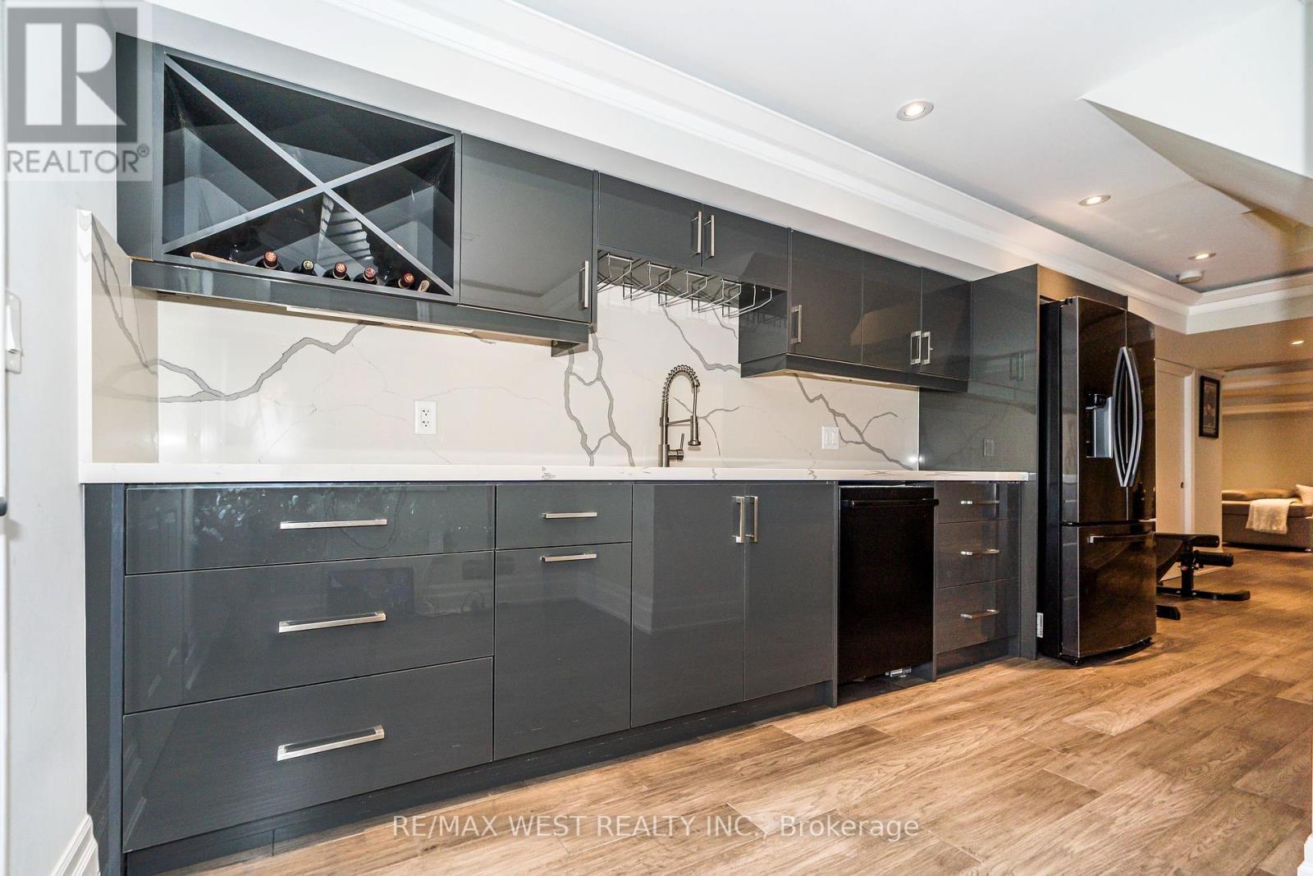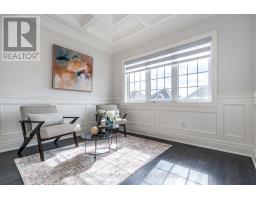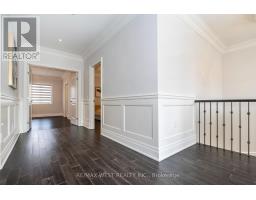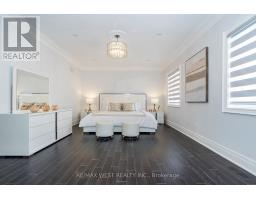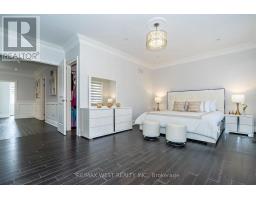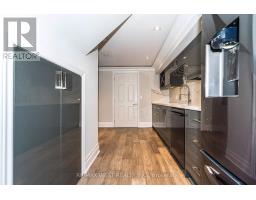30 Garyscholl Road Vaughan, Ontario L4L 1A6
$1,899,000
Discover Your Dream Home in Vellore Village! This Stunning 5-Bdrm. 5 Bath Haven Seamlessly Blends Elegance and Comfort. Enjoy 10FT Plastered Ceilings That Create an Airy Atmosphere Perfect for Entertaining. The Open Layout Features Beautiful Hardwood Flooring. Chefs Kitchen Boasts Luxurious Quartz Countertops, Ample Cabinetry, a Modern Island, Premium Jenn-Air Appliances. A Private Backyard Oasis With an Interlocking Stone Patio Ideal for Gatherings. The Spacious Family Room Is Flooded With Natural Light and Features a Striking Gas Fireplace. Upstairs, Each Bedroom With an Ensuite Bath. Primary Bedroom With a Large Walk-in Closet and Spa-Like 5PC Ensuite. Fully Finished Basement, Includes a Chic Kitchen, Bathroom, and Walk-in Closet. (id:50886)
Open House
This property has open houses!
2:00 pm
Ends at:4:00 pm
Property Details
| MLS® Number | N12116273 |
| Property Type | Single Family |
| Community Name | Vellore Village |
| Parking Space Total | 8 |
Building
| Bathroom Total | 5 |
| Bedrooms Above Ground | 4 |
| Bedrooms Below Ground | 1 |
| Bedrooms Total | 5 |
| Age | 6 To 15 Years |
| Appliances | Central Vacuum, Dryer, Washer |
| Basement Development | Finished |
| Basement Type | N/a (finished) |
| Construction Style Attachment | Detached |
| Cooling Type | Central Air Conditioning |
| Exterior Finish | Brick, Stone |
| Fireplace Present | Yes |
| Flooring Type | Hardwood |
| Foundation Type | Concrete |
| Half Bath Total | 1 |
| Heating Fuel | Natural Gas |
| Heating Type | Forced Air |
| Stories Total | 2 |
| Size Interior | 2,500 - 3,000 Ft2 |
| Type | House |
| Utility Water | Municipal Water |
Parking
| Garage |
Land
| Acreage | No |
| Sewer | Sanitary Sewer |
| Size Depth | 105 Ft |
| Size Frontage | 40 Ft |
| Size Irregular | 40 X 105 Ft |
| Size Total Text | 40 X 105 Ft |
Rooms
| Level | Type | Length | Width | Dimensions |
|---|---|---|---|---|
| Second Level | Loft | 3.4 m | 2.56 m | 3.4 m x 2.56 m |
| Second Level | Bedroom | 11.15 m | 8.4 m | 11.15 m x 8.4 m |
| Second Level | Bedroom 2 | 11.98 m | 9.97 m | 11.98 m x 9.97 m |
| Second Level | Bedroom 3 | 17.98 m | 10.37 m | 17.98 m x 10.37 m |
| Second Level | Bedroom 4 | 3.35 m | 3.04 m | 3.35 m x 3.04 m |
| Basement | Bedroom 5 | 3.35 m | 3.48 m | 3.35 m x 3.48 m |
| Basement | Kitchen | 7 m | 4 m | 7 m x 4 m |
| Basement | Recreational, Games Room | 3.65 m | 6.9 m | 3.65 m x 6.9 m |
| Main Level | Family Room | 3.65 m | 6.09 m | 3.65 m x 6.09 m |
| Main Level | Dining Room | 3.65 m | 4.38 m | 3.65 m x 4.38 m |
| Main Level | Kitchen | 2.74 m | 3.84 m | 2.74 m x 3.84 m |
| Main Level | Eating Area | 3.65 m | 4.3 m | 3.65 m x 4.3 m |
Contact Us
Contact us for more information
Luda Zakharchuk
Salesperson
www.ludazhomes.ca/
www.facebook.com/ludazhomes
www.linkedin.com/in/luda-zakharchuk-b392253b/?trk=opento_sprofile_details
2234 Bloor Street West, 104524
Toronto, Ontario M6S 1N6
(416) 760-0600
(416) 760-0900








