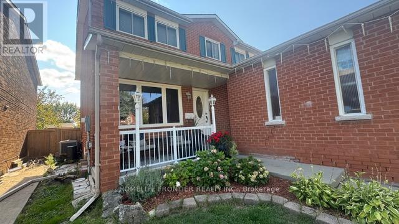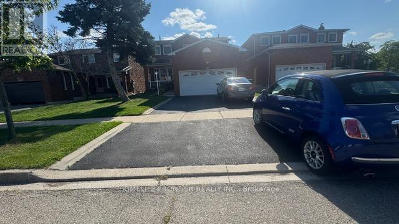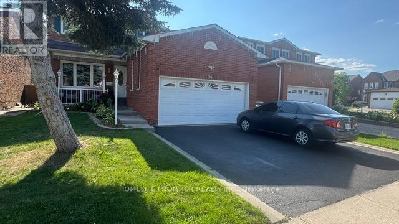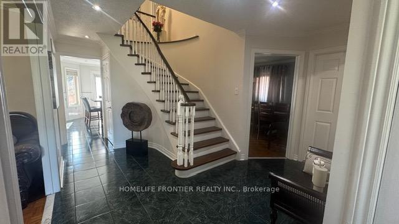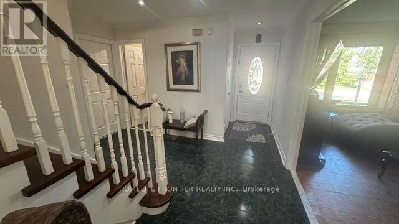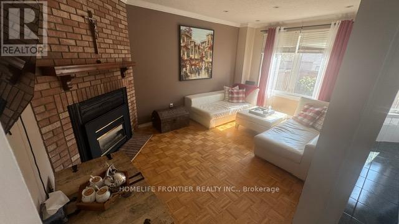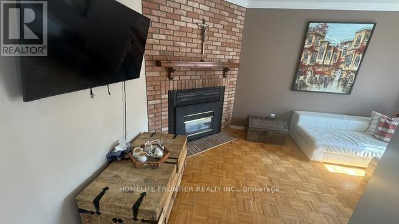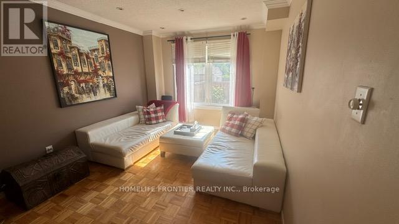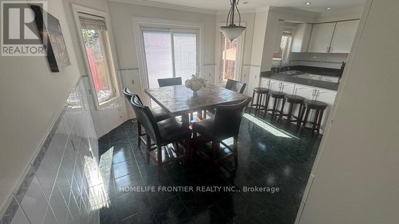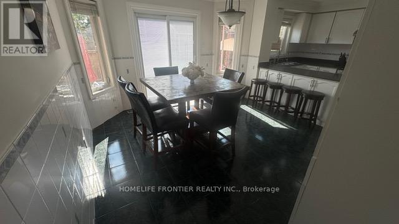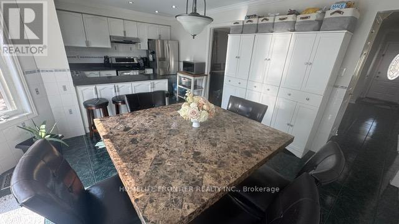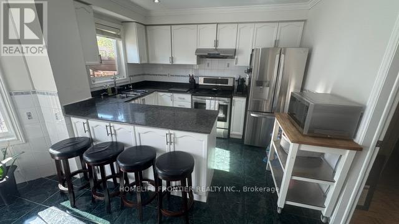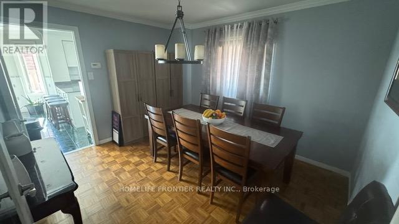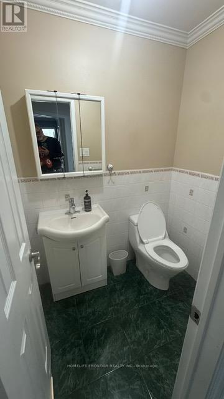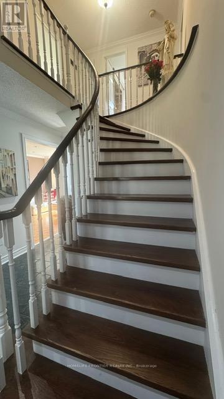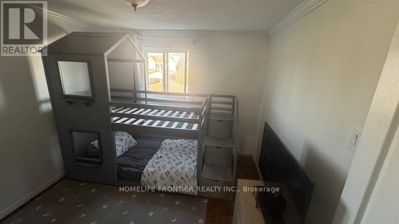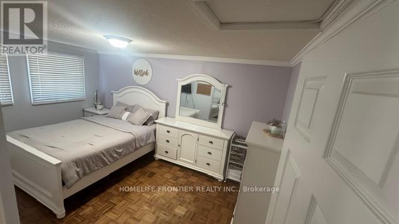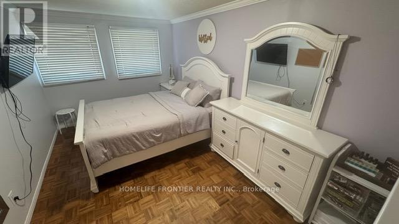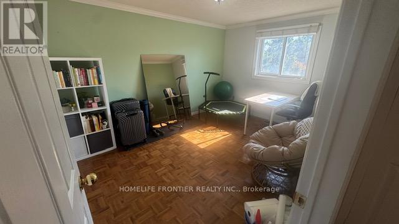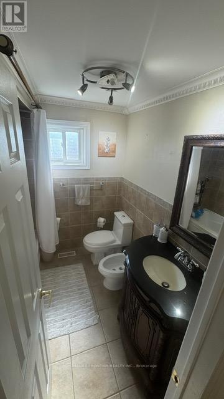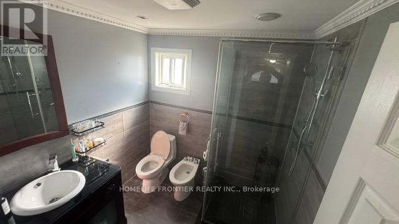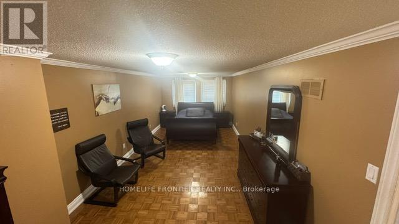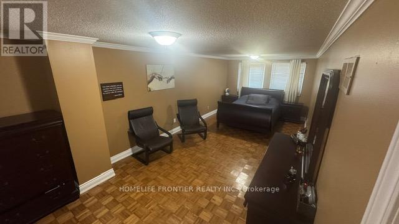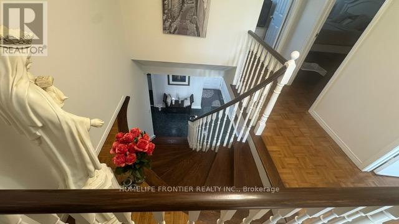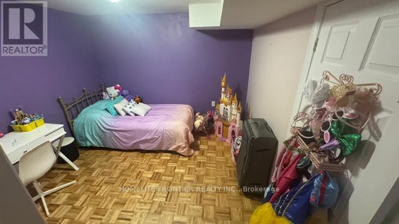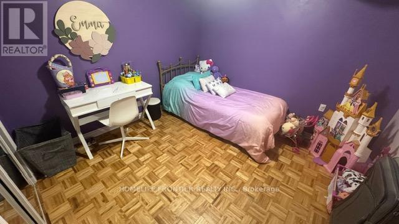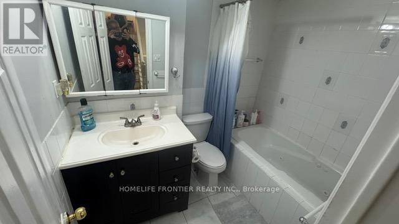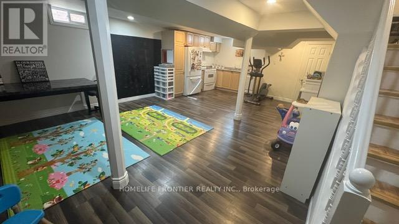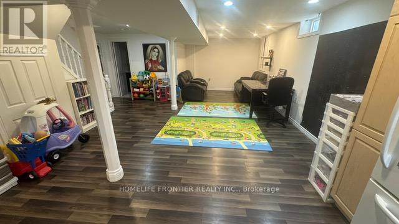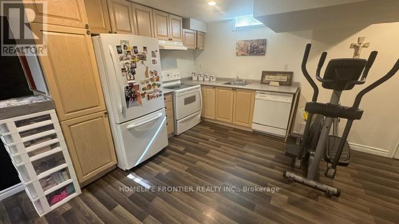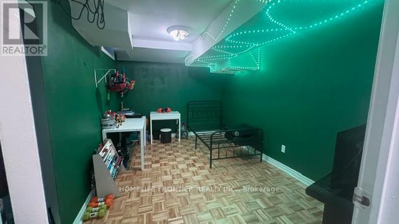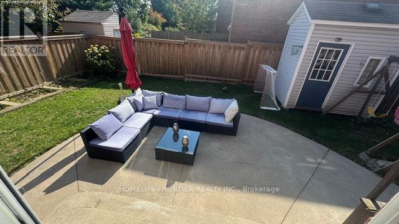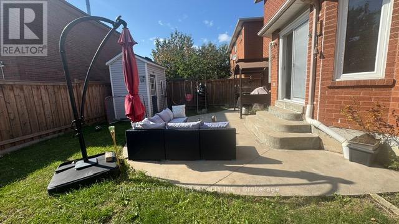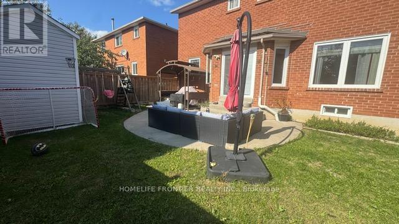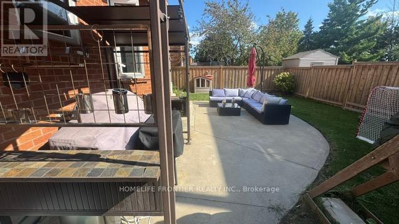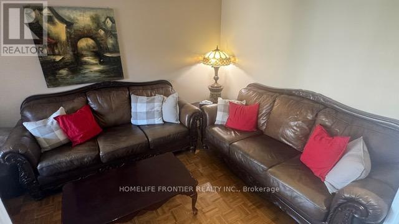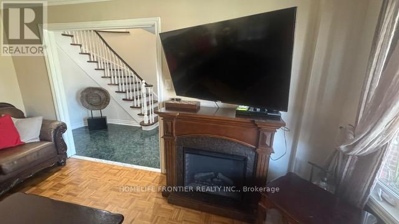30 Gatesgill Street Brampton, Ontario L6X 3T2
6 Bedroom
4 Bathroom
2,000 - 2,500 ft2
Fireplace
Central Air Conditioning
Forced Air
$1,049,999
A charming spotless European style home in a grate neighborhood, all windows around make the houseso bright, it is a unique home, lovely backyard, newer kitchen, freshly painted, spotlight all over,basement apartment, close to schools, parks, transportations, recreations, quiet neighborhood, thehouse is a must see. ** This is a linked property.** (id:50886)
Property Details
| MLS® Number | W12398856 |
| Property Type | Single Family |
| Community Name | Brampton West |
| Amenities Near By | Hospital, Park, Public Transit, Schools |
| Community Features | School Bus |
| Equipment Type | Water Heater |
| Parking Space Total | 5 |
| Rental Equipment Type | Water Heater |
Building
| Bathroom Total | 4 |
| Bedrooms Above Ground | 4 |
| Bedrooms Below Ground | 2 |
| Bedrooms Total | 6 |
| Age | 31 To 50 Years |
| Appliances | Central Vacuum, Blinds, Dishwasher, Dryer, Two Stoves, Washer, Two Refrigerators |
| Basement Features | Apartment In Basement |
| Basement Type | N/a |
| Construction Style Attachment | Detached |
| Cooling Type | Central Air Conditioning |
| Exterior Finish | Brick |
| Fireplace Present | Yes |
| Flooring Type | Laminate |
| Heating Fuel | Natural Gas |
| Heating Type | Forced Air |
| Stories Total | 2 |
| Size Interior | 2,000 - 2,500 Ft2 |
| Type | House |
| Utility Water | Municipal Water, Unknown |
Parking
| Attached Garage | |
| Garage |
Land
| Acreage | No |
| Land Amenities | Hospital, Park, Public Transit, Schools |
| Sewer | Sanitary Sewer |
| Size Depth | 100 Ft ,1 In |
| Size Frontage | 40 Ft |
| Size Irregular | 40 X 100.1 Ft |
| Size Total Text | 40 X 100.1 Ft|under 1/2 Acre |
| Zoning Description | 100.07 |
Rooms
| Level | Type | Length | Width | Dimensions |
|---|---|---|---|---|
| Second Level | Bedroom 4 | 2.99 m | 2.65 m | 2.99 m x 2.65 m |
| Second Level | Primary Bedroom | 4.49 m | 3.25 m | 4.49 m x 3.25 m |
| Second Level | Bedroom 2 | 3.75 m | 2.82 m | 3.75 m x 2.82 m |
| Second Level | Bedroom 3 | 3.63 m | 3.2 m | 3.63 m x 3.2 m |
| Lower Level | Bedroom 5 | 2.68 m | 2.47 m | 2.68 m x 2.47 m |
| Lower Level | Bedroom | 3.83 m | 2.84 m | 3.83 m x 2.84 m |
| Lower Level | Kitchen | 3.54 m | 3 m | 3.54 m x 3 m |
| Lower Level | Living Room | 5.15 m | 4.39 m | 5.15 m x 4.39 m |
| Main Level | Kitchen | 5.7 m | 3.95 m | 5.7 m x 3.95 m |
| Main Level | Dining Room | 3.19 m | 2.69 m | 3.19 m x 2.69 m |
| Main Level | Family Room | 3.1 m | 3.92 m | 3.1 m x 3.92 m |
| Main Level | Living Room | 3.54 m | 3.14 m | 3.54 m x 3.14 m |
Utilities
| Cable | Available |
| Electricity | Available |
| Sewer | Available |
https://www.realtor.ca/real-estate/28852644/30-gatesgill-street-brampton-brampton-west-brampton-west
Contact Us
Contact us for more information
Fred Haddad
Broker
Homelife Frontier Realty Inc.
7620 Yonge Street Unit 400
Thornhill, Ontario L4J 1V9
7620 Yonge Street Unit 400
Thornhill, Ontario L4J 1V9
(416) 218-8800
(416) 218-8807

