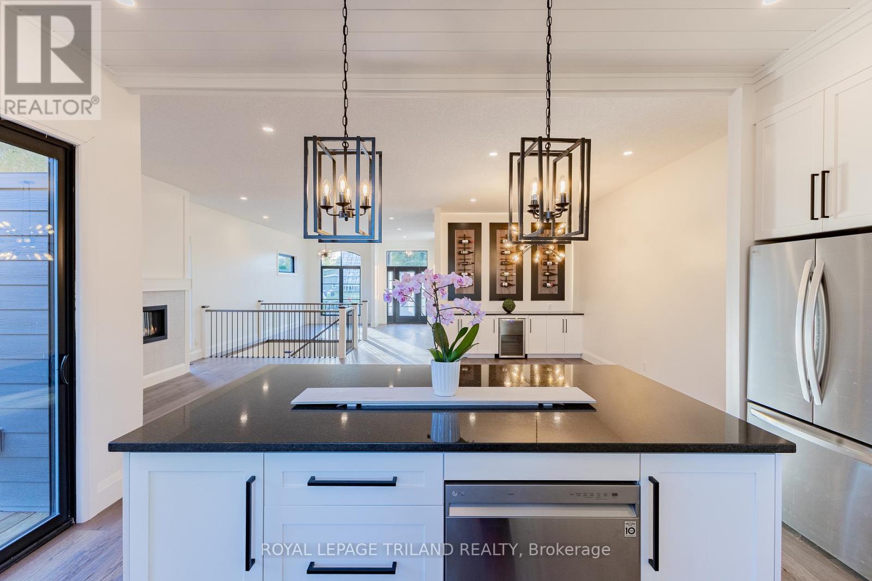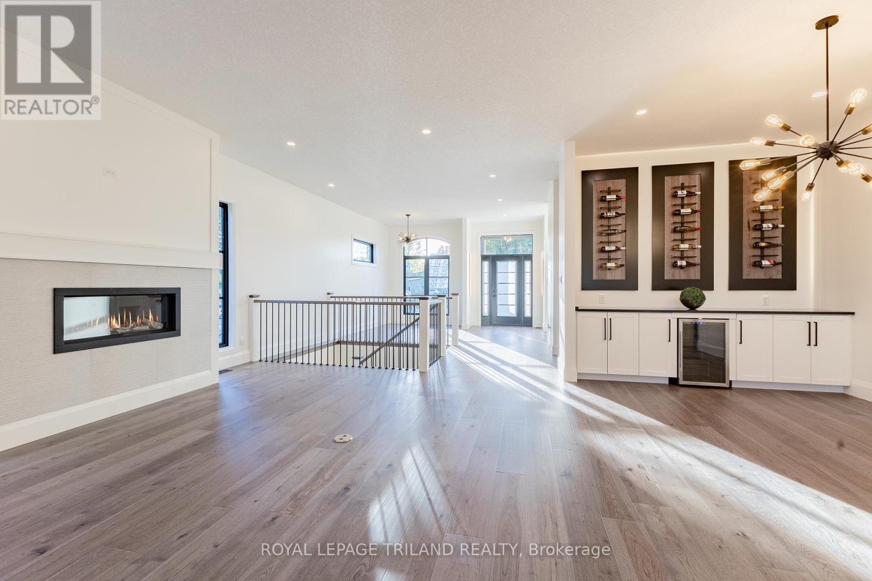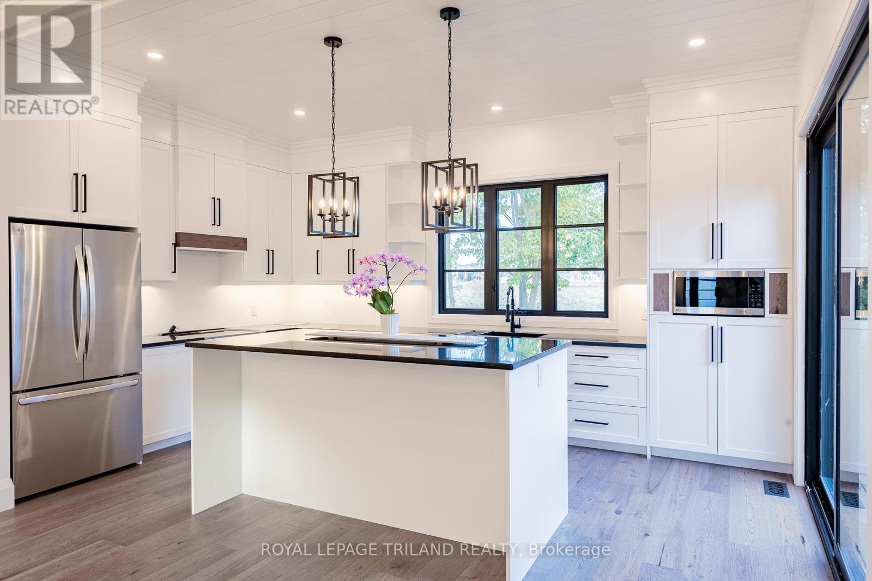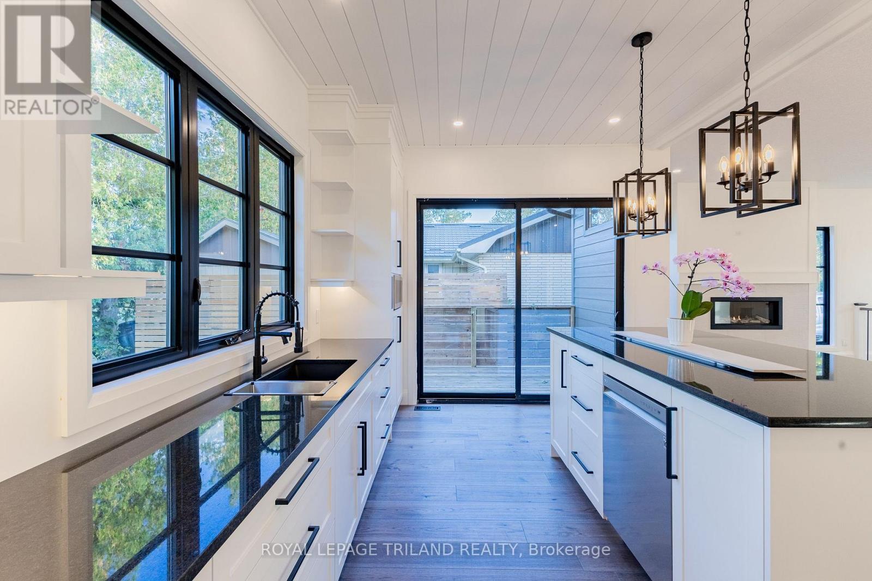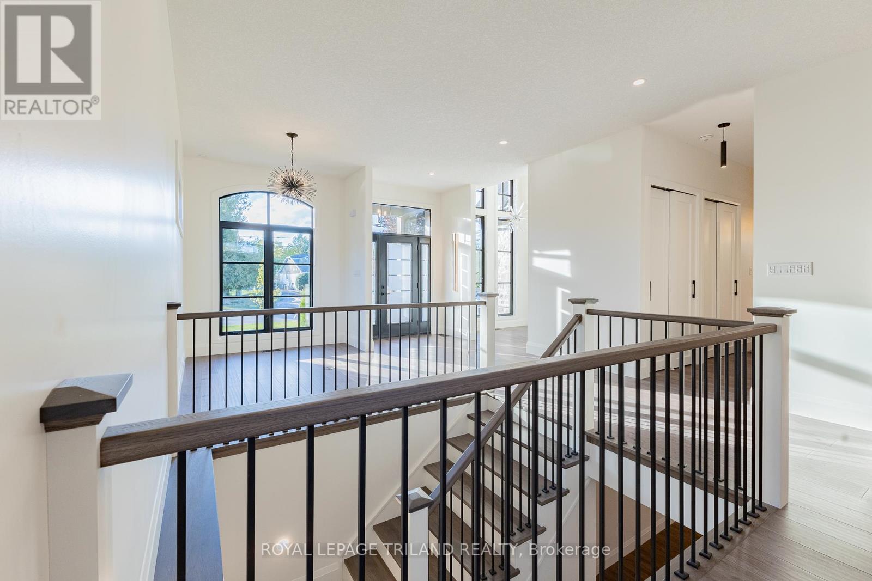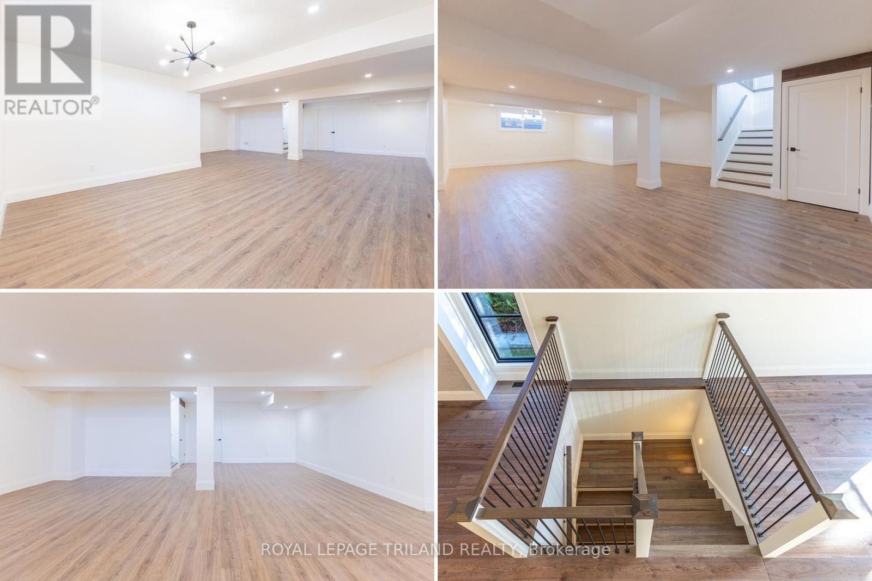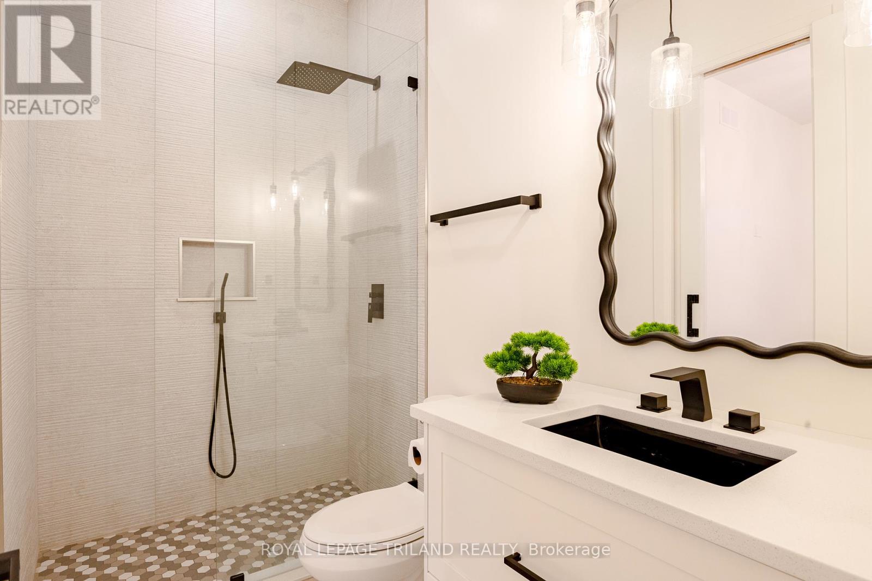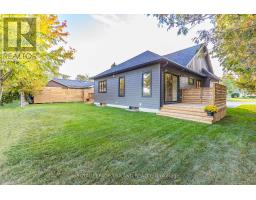30 Gill Road Lambton Shores, Ontario N0M 1T0
$1,299,700
2024 HOME IN GRAND BEND | SPECTACULAR FINISHES & INCREDIBLE QUALITY | STEPS TO BEACH, SCHOOL, SHOPPING & MORE | BEST CURB APPEAL IN TOWN! This show stopping custom bungalow was built to the nines as a forever home & is now being sold to the lucky family that snaps it up. From the epic stone exterior to the nearly 4000 sq ft of fantastically well-appointed living space, this is a premium executive offering from top to bottom. Imagine stepping into a this perfect home in a perfect location - magical for your family from the first day of ownership, which can be whenever you want to it to be with immediate possession available. The large main level foyer opens up into a sensational work area / office separated from the vast living / dining area by the open double staircase. Opposite the office area or siting room, you have a den or 5th bedroom w/ another fireplace. The expansive fireplace great room leads to a custom chef's kitchen w/ direct access to the sundeck / BBQ deck. On the the other side, you have a generous master suite w/ walk-in closet & an amazing ensuite ""wet room"" style custom bathroom - no glass doors to clean in this wide open European style custom bath. Around the corner, there's another stellar full bathroom just opposite the additional main level bedroom, laundry, and inside entry from the double garage. But it doesn't stop there! The impressively well-finished lower level offers 2 more large bedrooms, another superb full bathroom, & a huge family that is roughed-in for a kitchen to offer the potential to provide the perfect in-law suite! Plus, you get lots of storage in the lower level as well. All this, and you get a 10+ location w/ boatloads of parking for all the toys & just steps to everything, including Grand Bend's Blue Flag Beach! The home comes with a full warranty - inquire with your Realtor to learn more. **** EXTRAS **** ALL APPLIANCES INCLUDED w/ Warranties, Hot Water Tank Owned (id:50886)
Property Details
| MLS® Number | X9393807 |
| Property Type | Single Family |
| Community Name | Grand Bend |
| AmenitiesNearBy | Beach, Schools |
| Features | Cul-de-sac, Flat Site, Dry |
| ParkingSpaceTotal | 8 |
| Structure | Deck, Porch |
Building
| BathroomTotal | 3 |
| BedroomsAboveGround | 2 |
| BedroomsBelowGround | 2 |
| BedroomsTotal | 4 |
| Amenities | Fireplace(s) |
| Appliances | Garage Door Opener Remote(s), Water Heater - Tankless, Water Heater |
| ArchitecturalStyle | Bungalow |
| BasementDevelopment | Finished |
| BasementType | Full (finished) |
| ConstructionStyleAttachment | Detached |
| CoolingType | Central Air Conditioning, Air Exchanger |
| ExteriorFinish | Stone |
| FireplacePresent | Yes |
| FireplaceTotal | 2 |
| FoundationType | Poured Concrete |
| HeatingFuel | Natural Gas |
| HeatingType | Forced Air |
| StoriesTotal | 1 |
| SizeInterior | 3499.9705 - 4999.958 Sqft |
| Type | House |
| UtilityWater | Municipal Water |
Parking
| Attached Garage | |
| Inside Entry |
Land
| Acreage | No |
| LandAmenities | Beach, Schools |
| LandscapeFeatures | Landscaped |
| Sewer | Sanitary Sewer |
| SizeDepth | 100 Ft |
| SizeFrontage | 75 Ft |
| SizeIrregular | 75 X 100 Ft |
| SizeTotalText | 75 X 100 Ft |
| SurfaceWater | River/stream |
| ZoningDescription | R1 |
Rooms
| Level | Type | Length | Width | Dimensions |
|---|---|---|---|---|
| Lower Level | Bedroom | 4.67 m | 3.6 m | 4.67 m x 3.6 m |
| Lower Level | Utility Room | 6.89 m | 3.47 m | 6.89 m x 3.47 m |
| Lower Level | Recreational, Games Room | 7.06 m | 10.09 m | 7.06 m x 10.09 m |
| Lower Level | Bedroom | 4.76 m | 3.54 m | 4.76 m x 3.54 m |
| Main Level | Foyer | 2.03 m | 4.19 m | 2.03 m x 4.19 m |
| Main Level | Living Room | 7.32 m | 4.95 m | 7.32 m x 4.95 m |
| Main Level | Kitchen | 5.07 m | 3.3 m | 5.07 m x 3.3 m |
| Main Level | Den | 2.68 m | 3.27 m | 2.68 m x 3.27 m |
| Main Level | Office | 2.46 m | 3.56 m | 2.46 m x 3.56 m |
| Main Level | Primary Bedroom | 5.07 m | 3.3 m | 5.07 m x 3.3 m |
| Main Level | Bedroom | 3.37 m | 3.1 m | 3.37 m x 3.1 m |
| Main Level | Laundry Room | 1.58 m | 1.38 m | 1.58 m x 1.38 m |
https://www.realtor.ca/real-estate/27534671/30-gill-road-lambton-shores-grand-bend-grand-bend
Interested?
Contact us for more information
Mike Sloan
Salesperson




