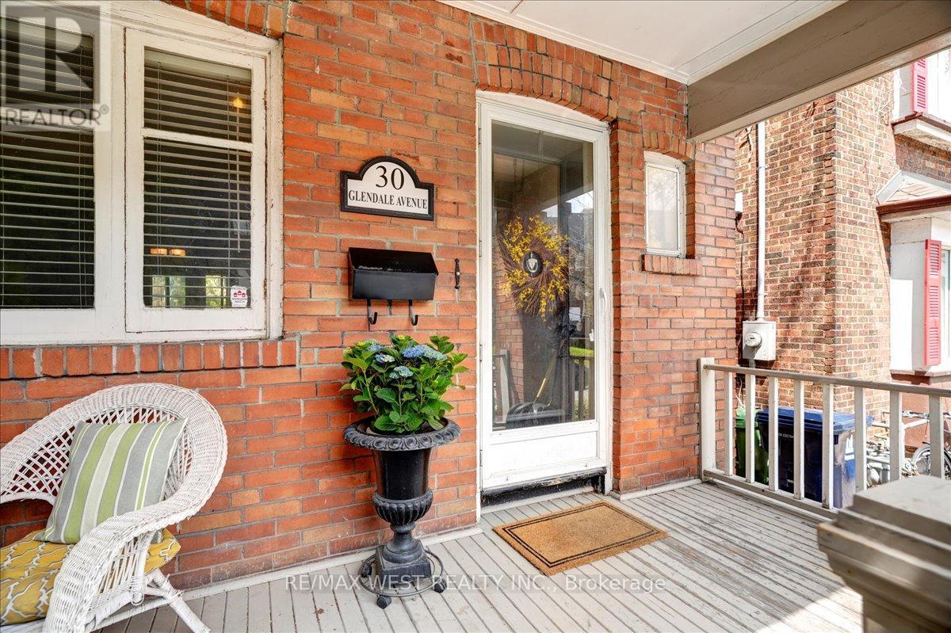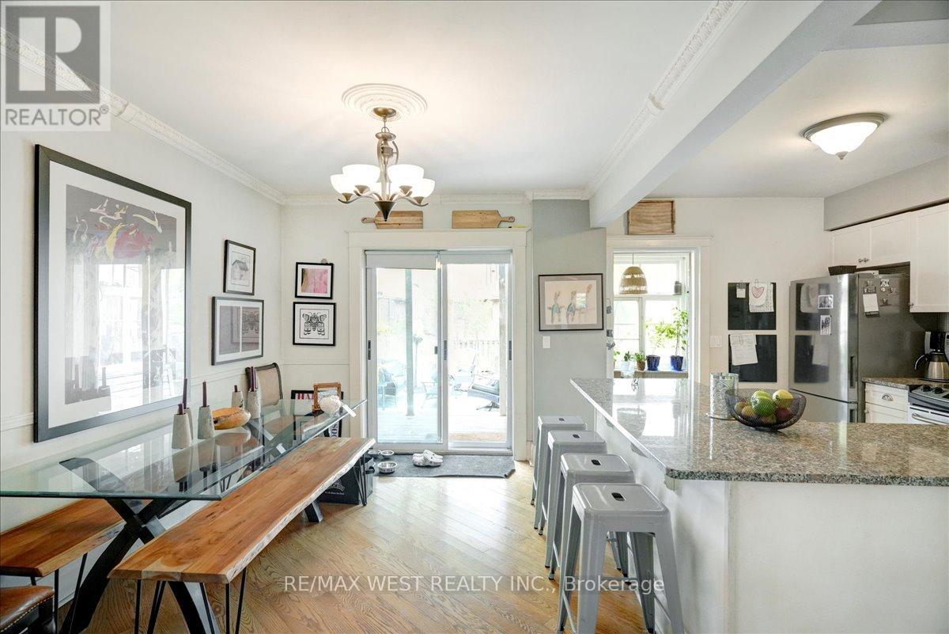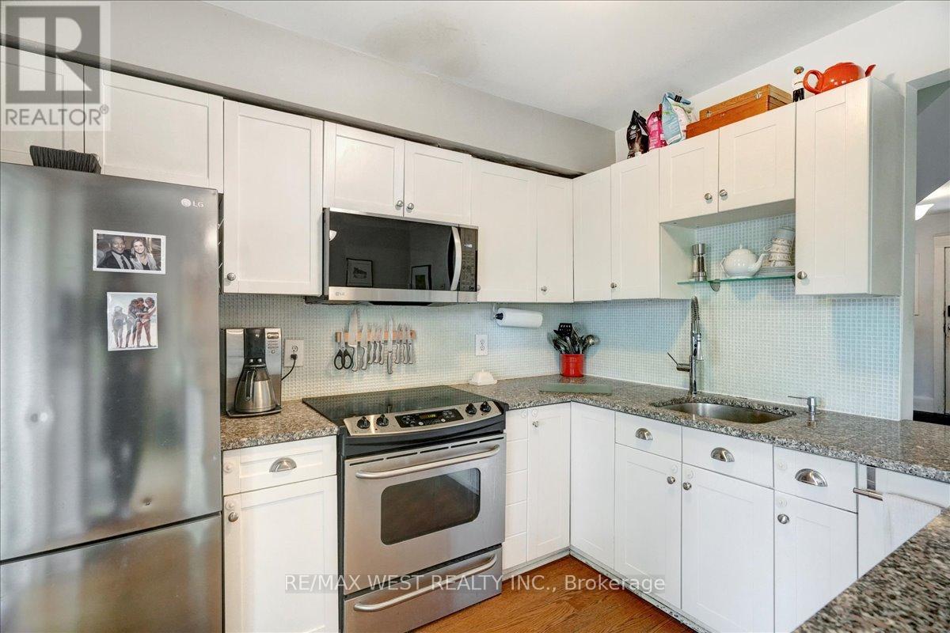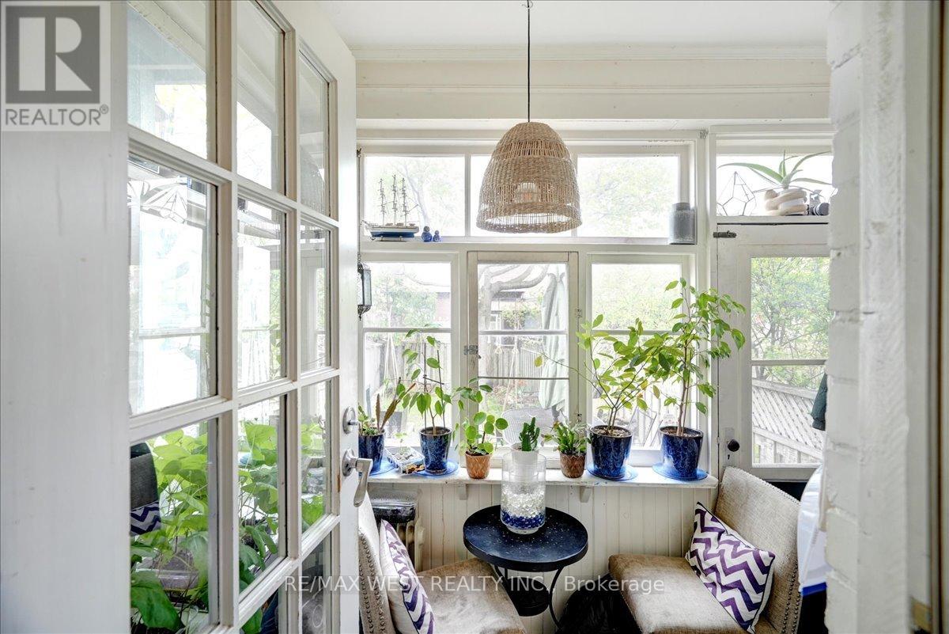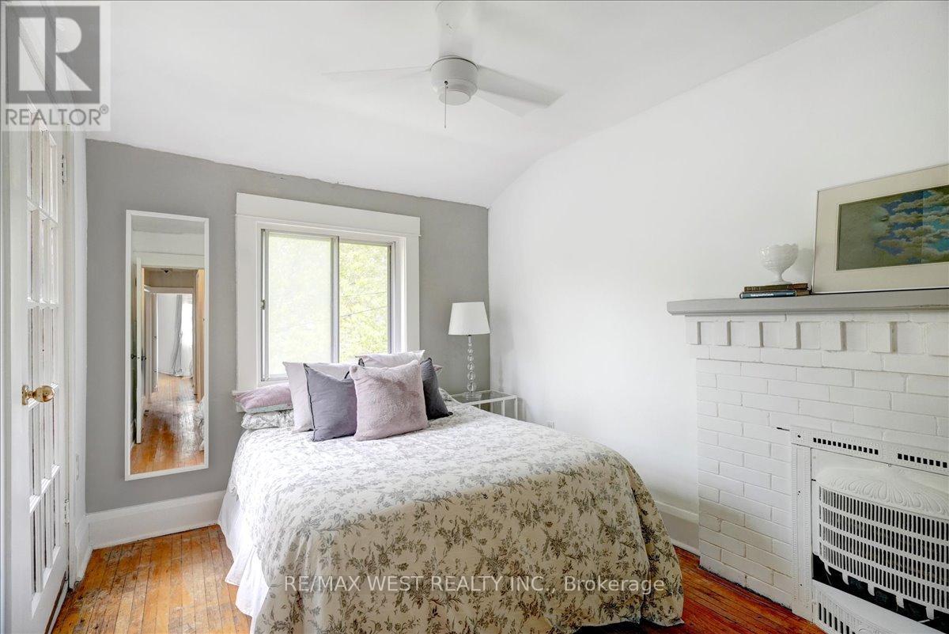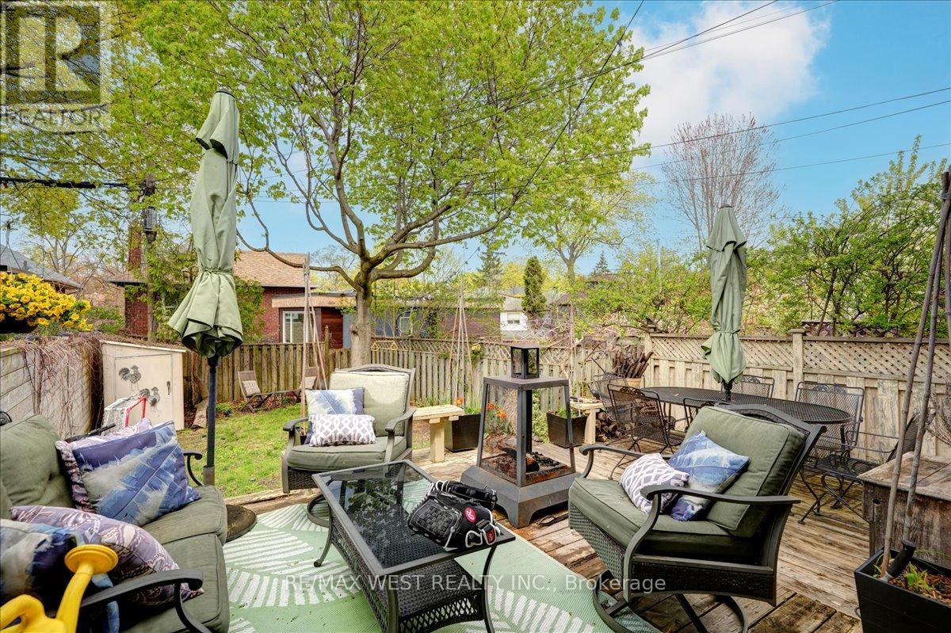30 Glendale Avenue Toronto, Ontario M6R 2S7
4 Bedroom
2 Bathroom
1,100 - 1,500 ft2
Fireplace
Wall Unit
Radiant Heat
$1,599,000
Welcome To 30 Glendale Ave Situated In Prime High Park/Roncesvalles Neighbourhood!! This Charming & Ultra Spacious 4 Bedroom Detached Home Features Large Living Room, Modern Kitchen W/Granite Counters, Open Dining Room With W/O To Deck & Beautiful Backyard Oasis, Sunroom, Large Primary Bedroom, 2nd Bedroom With W/O To Balcony, Separate Side Entrance W/ Access To Basement. Steps To Shops, Pubs & Health Centre. Short Walk To Lake, Walking & BikeTrails. Steps To Transit & Minutes To Downtown. A Must See -- Don't Miss Out!!! (id:50886)
Property Details
| MLS® Number | W12134755 |
| Property Type | Single Family |
| Community Name | High Park-Swansea |
| Equipment Type | None |
| Parking Space Total | 1 |
| Rental Equipment Type | None |
Building
| Bathroom Total | 2 |
| Bedrooms Above Ground | 4 |
| Bedrooms Total | 4 |
| Amenities | Fireplace(s) |
| Appliances | Dishwasher, Dryer, Stove, Washer, Window Coverings, Refrigerator |
| Basement Development | Partially Finished |
| Basement Features | Separate Entrance |
| Basement Type | N/a (partially Finished) |
| Construction Style Attachment | Detached |
| Cooling Type | Wall Unit |
| Exterior Finish | Brick |
| Fireplace Present | Yes |
| Flooring Type | Hardwood, Laminate |
| Foundation Type | Block |
| Half Bath Total | 1 |
| Heating Fuel | Natural Gas |
| Heating Type | Radiant Heat |
| Stories Total | 2 |
| Size Interior | 1,100 - 1,500 Ft2 |
| Type | House |
| Utility Water | Municipal Water |
Parking
| No Garage |
Land
| Acreage | No |
| Sewer | Sanitary Sewer |
| Size Depth | 90 Ft ,3 In |
| Size Frontage | 25 Ft |
| Size Irregular | 25 X 90.3 Ft |
| Size Total Text | 25 X 90.3 Ft |
| Zoning Description | Residential |
Rooms
| Level | Type | Length | Width | Dimensions |
|---|---|---|---|---|
| Second Level | Primary Bedroom | 3.86 m | 3.86 m x Measurements not available | |
| Second Level | Bedroom 2 | 3.63 m | 2.87 m | 3.63 m x 2.87 m |
| Second Level | Bedroom 3 | 3.76 m | 2.69 m | 3.76 m x 2.69 m |
| Second Level | Bedroom 4 | 3.58 m | 2.75 m | 3.58 m x 2.75 m |
| Basement | Recreational, Games Room | 5.18 m | 4.32 m | 5.18 m x 4.32 m |
| Ground Level | Living Room | 4.65 m | 3.61 m | 4.65 m x 3.61 m |
| Ground Level | Dining Room | 3.81 m | 2.74 m | 3.81 m x 2.74 m |
| Ground Level | Kitchen | 3.28 m | 3.1 m | 3.28 m x 3.1 m |
| Ground Level | Sunroom | 2.44 m | 1.88 m | 2.44 m x 1.88 m |
Contact Us
Contact us for more information
Frank Leo
Broker
(416) 917-5466
www.youtube.com/embed/GnuC6hHH1cQ
www.getleo.com/
www.facebook.com/frankleoandassociates/?view_public_for=387109904730705
twitter.com/GetLeoTeam
www.linkedin.com/in/frank-leo-a9770445/
RE/MAX West Realty Inc.
(416) 760-0600
(416) 760-0900


