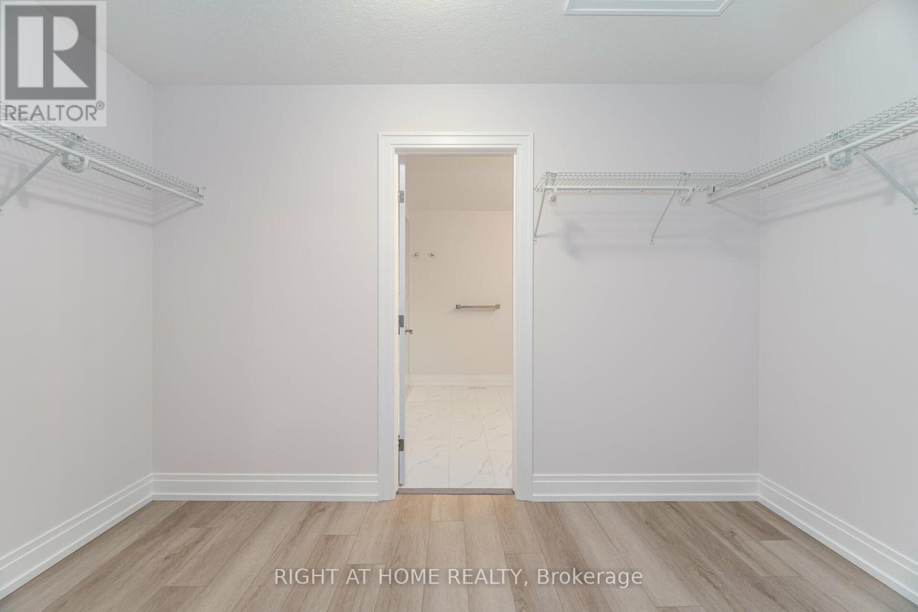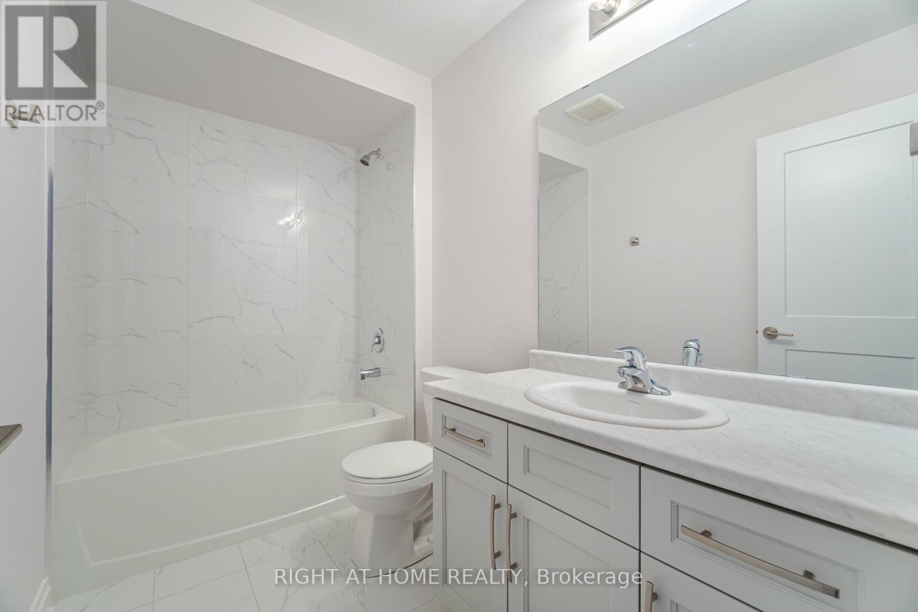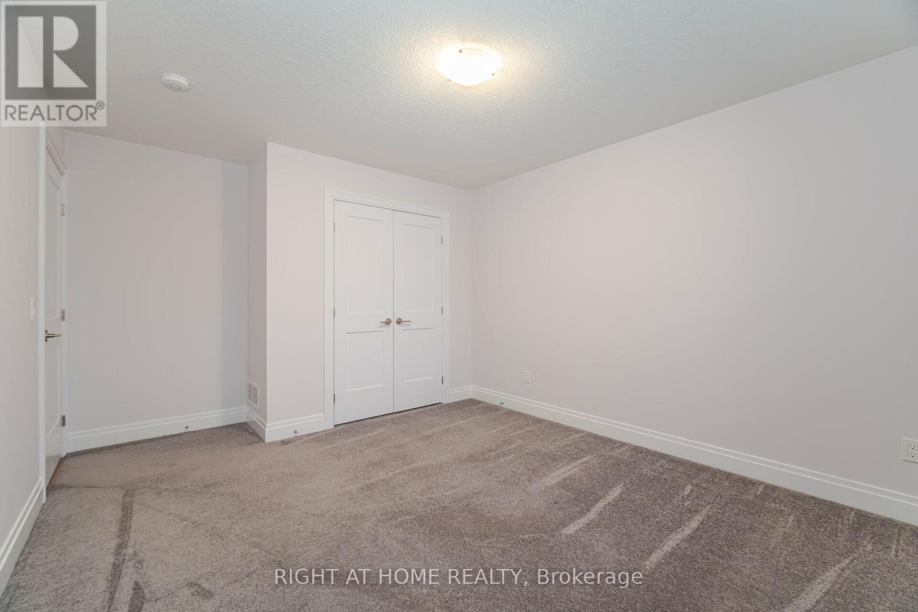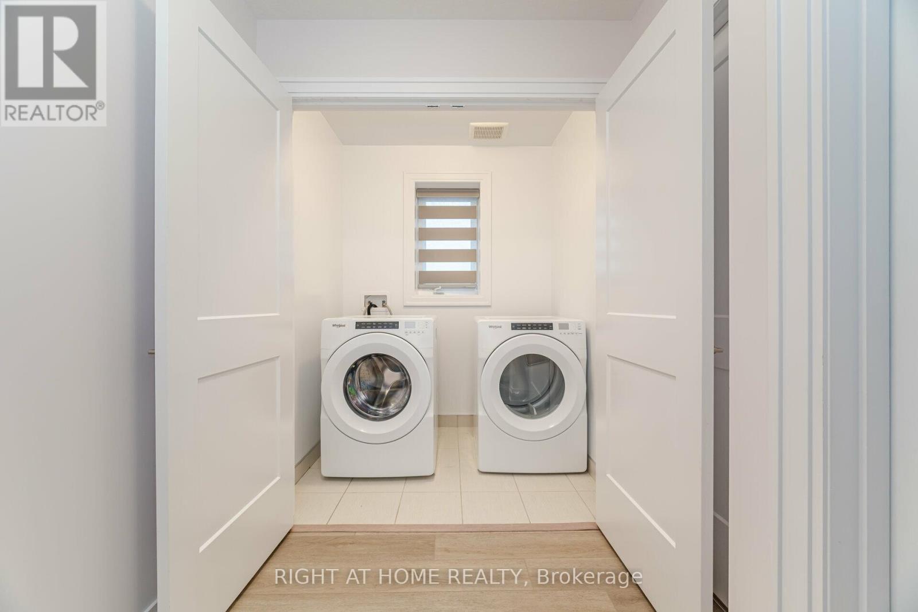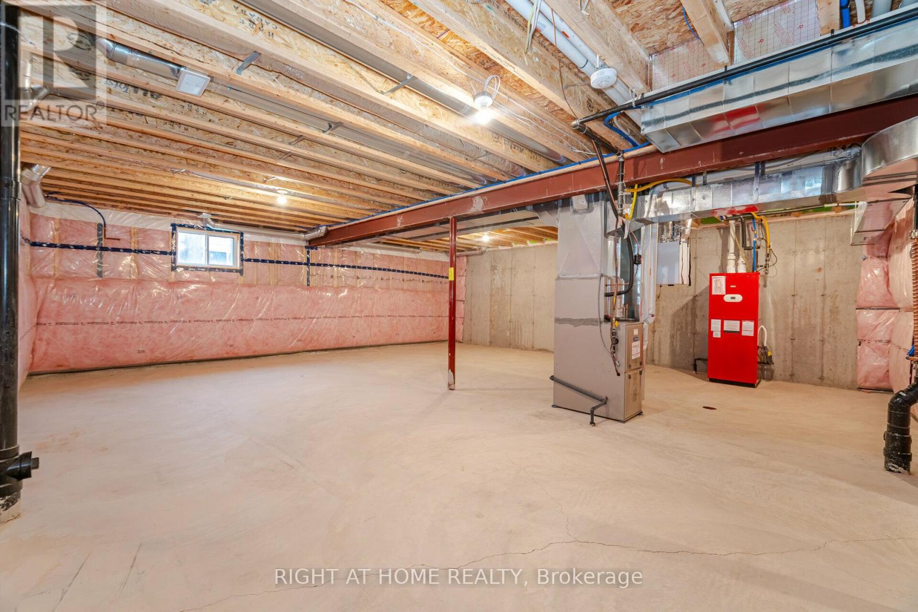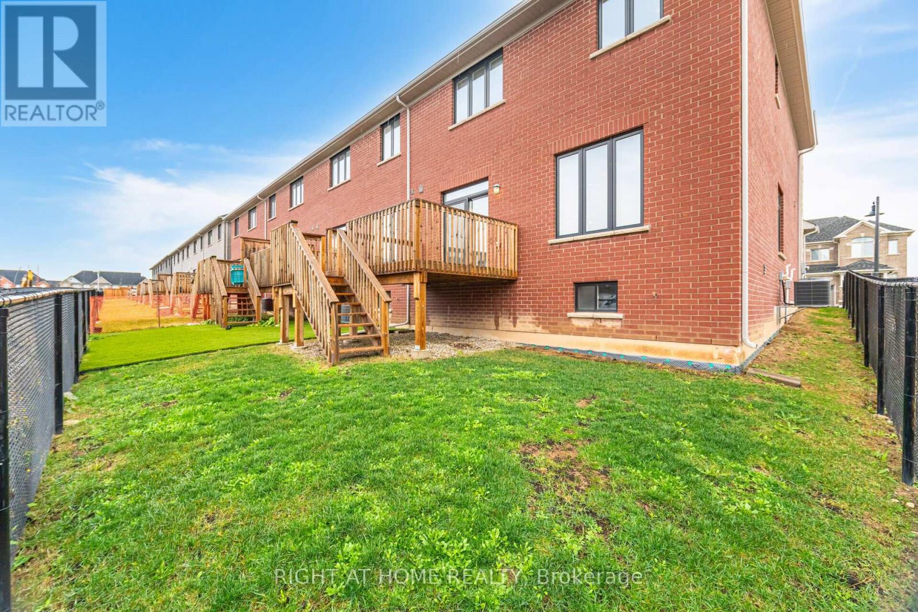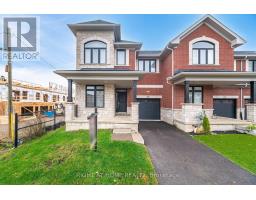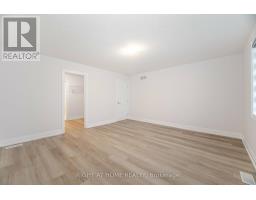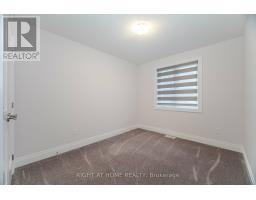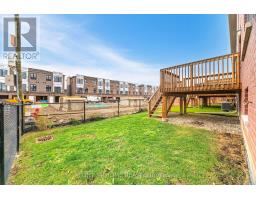30 Granite Ridge Trail Hamilton, Ontario L8B 1Y4
$1,159,900
Introducing To You 30 Granite Ridge Trail, An Absolute Show Stopper! In A Very Highly Sought After Area Of Waterdown* This 4 Bedroom & 4 Washroom End Unit Townhouse Fully Upgraded Floorplan 2419Sqft Of Space Above Grade & With Brilliant Design Choices And A Spacious Open Concept Feel Soaring 9 Foot Ceilings. Has A Backyard W/ Large Custom Deck W/ Gas Line* Light Wood Vinyl Flooring Throughout Main & Primary Bedroom W/Upgraded Hardwood Staircase* A Large Kitchen With Plenty Of Cabinets For A Chef Featuring Quartz Countertops, S/S Samsung 36"" Hub Fridge, Breakfast Bar, Brand New S/S Hood Range* A Separate Room For A Office* Great Room With Potlights* Laundry Rm On Upper Floor. Access To The Garage W/ Opener W/ Built-In Camera. Primary Rm 4Pc Ensuite, Large Walk-In Glass Shower Walk-In Closet* Whole House Freshly Painted W/Dulux Paint (Gray Whisper) *Do Not Miss Out On This Rare Opportunity* The House Is Ready To Become Your Home. **** EXTRAS **** The Property Is Located Close To Schools, Parks, Grocery Stores (Costco), Hospital, All Major Highways (403,407,Qew), & Aldershot Go Station. (id:50886)
Property Details
| MLS® Number | X10441389 |
| Property Type | Single Family |
| Community Name | Waterdown |
| EquipmentType | Water Heater - Gas |
| ParkingSpaceTotal | 2 |
| RentalEquipmentType | Water Heater - Gas |
Building
| BathroomTotal | 4 |
| BedroomsAboveGround | 4 |
| BedroomsTotal | 4 |
| Appliances | Garage Door Opener Remote(s), Blinds, Dishwasher, Dryer, Garage Door Opener, Range, Refrigerator, Stove, Washer |
| BasementDevelopment | Unfinished |
| BasementType | Full (unfinished) |
| ConstructionStyleAttachment | Attached |
| CoolingType | Central Air Conditioning |
| ExteriorFinish | Brick, Stone |
| FlooringType | Vinyl, Carpeted |
| FoundationType | Concrete |
| HalfBathTotal | 1 |
| HeatingFuel | Natural Gas |
| HeatingType | Forced Air |
| StoriesTotal | 2 |
| SizeInterior | 1999.983 - 2499.9795 Sqft |
| Type | Row / Townhouse |
| UtilityWater | Municipal Water |
Parking
| Attached Garage |
Land
| Acreage | No |
| Sewer | Sanitary Sewer |
| SizeDepth | 90 Ft ,2 In |
| SizeFrontage | 30 Ft ,4 In |
| SizeIrregular | 30.4 X 90.2 Ft |
| SizeTotalText | 30.4 X 90.2 Ft |
Rooms
| Level | Type | Length | Width | Dimensions |
|---|---|---|---|---|
| Second Level | Primary Bedroom | 4.7 m | 4.34 m | 4.7 m x 4.34 m |
| Second Level | Bedroom 2 | 4.27 m | 2.97 m | 4.27 m x 2.97 m |
| Second Level | Bedroom 3 | 4.14 m | 3.84 m | 4.14 m x 3.84 m |
| Second Level | Bedroom 4 | 3.86 m | 3.51 m | 3.86 m x 3.51 m |
| Main Level | Great Room | 7.54 m | 4.27 m | 7.54 m x 4.27 m |
| Main Level | Dining Room | 4.04 m | 3.25 m | 4.04 m x 3.25 m |
| Main Level | Kitchen | 3.2 m | 3.2 m | 3.2 m x 3.2 m |
| Main Level | Den | 3.05 m | 2.44 m | 3.05 m x 2.44 m |
https://www.realtor.ca/real-estate/27675467/30-granite-ridge-trail-hamilton-waterdown-waterdown
Interested?
Contact us for more information
Mekaal Zaffar
Broker
480 Eglinton Ave West
Mississauga, Ontario L5R 0G2























