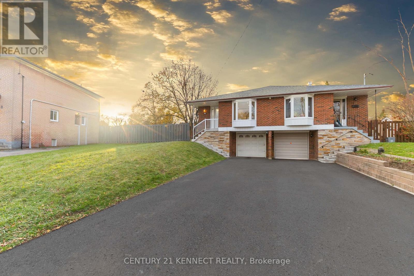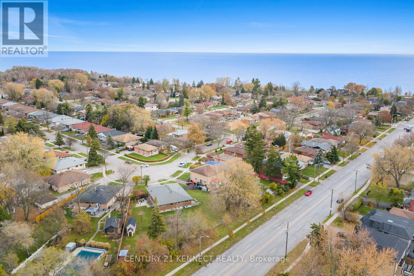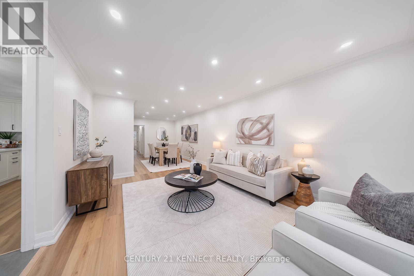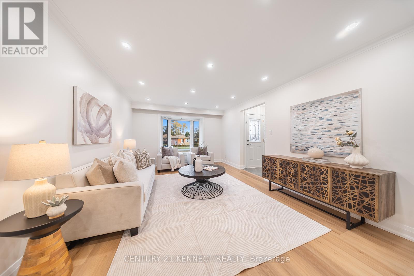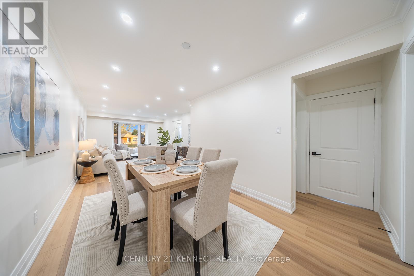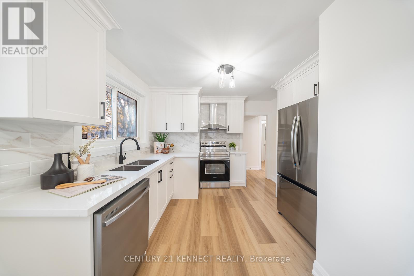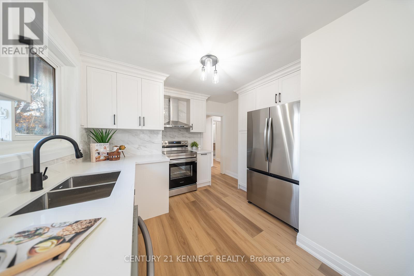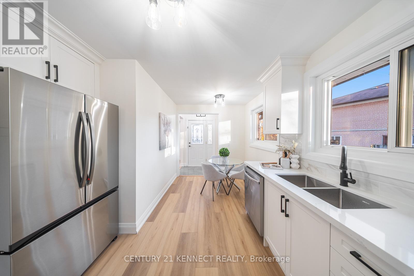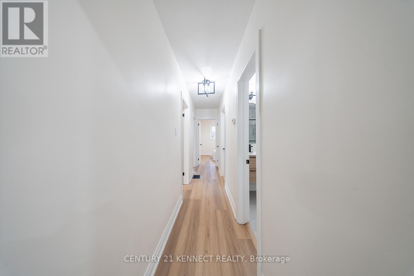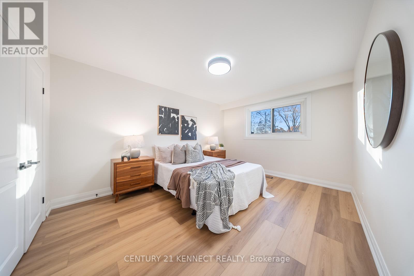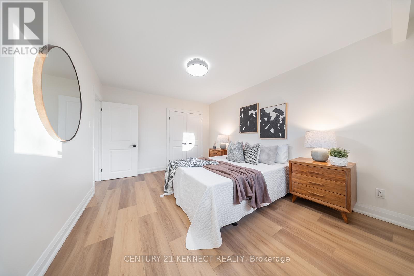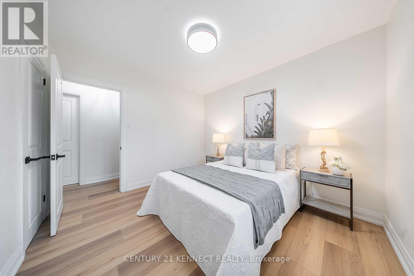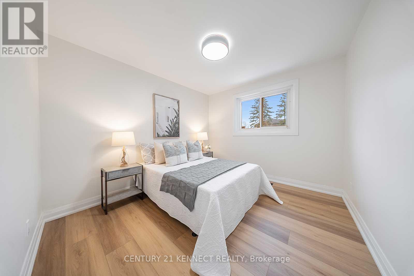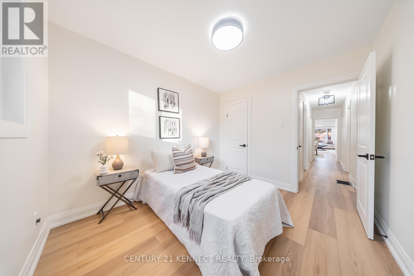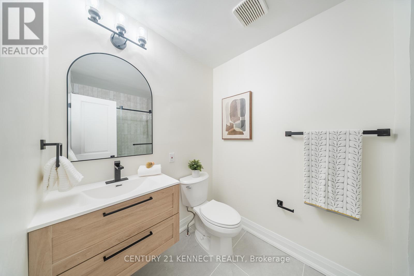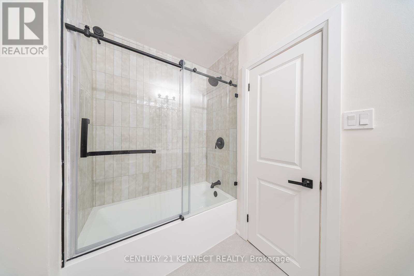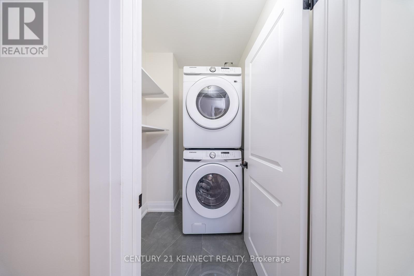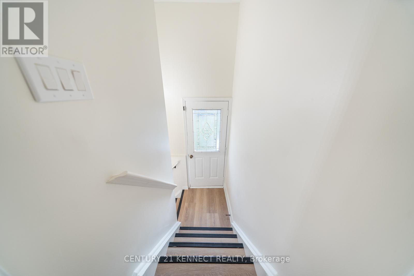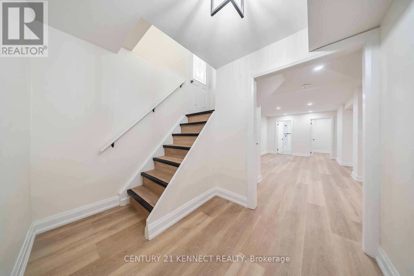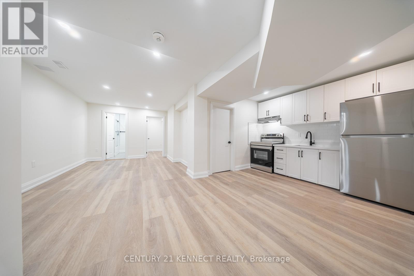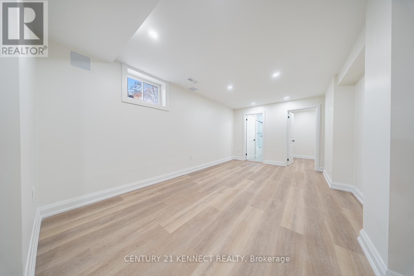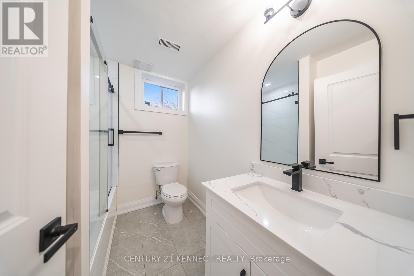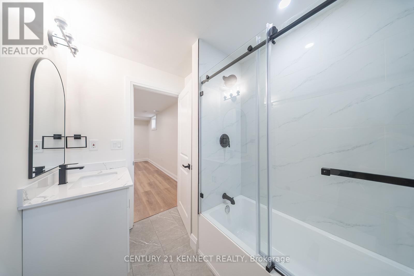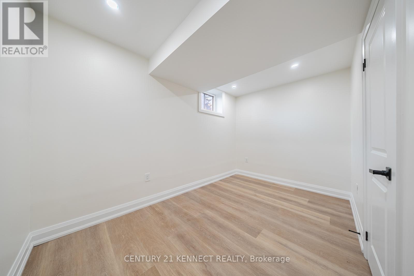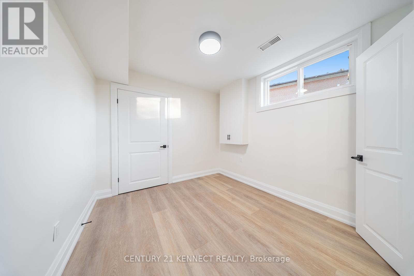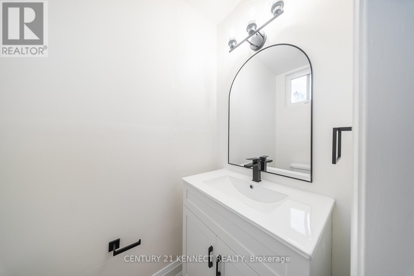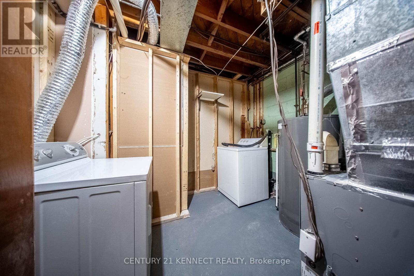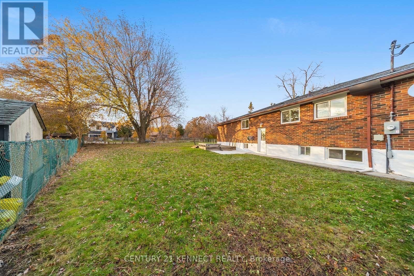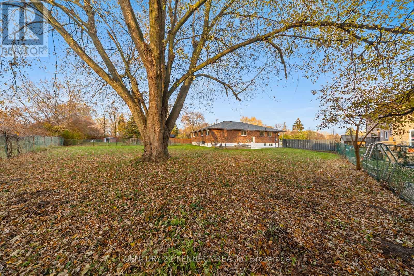30 Greyabbey Trail Toronto, Ontario M1E 1V7
$899,000
Welcome to 30 Greyabbey Trail, a fully upgraded semi-detached home featuring a self contained in-law suite (with a side entrance) in the desirable pocket of Guildwood. This home boasts an oversized and bright main floor with 3 bedrooms, a full bathroom and a dedicated laundry room. The kitchen features an eat-in dining area, brand new cabinets, quartz countertops and stainless steel appliances. The basement offers two spacious bedrooms, 1.5 bathrooms, a sideentrance, washer/dryer and a stunning kitchen. The home features a massive backyard lot perfect for entertaining and enjoying the outdoors. Guildwood is one of Scarborough's most desirable pockets- this home is steps from Lake Ontario, countless trails and parks and local amenities. Homes this perfect rarely hit the market, book your showing today! (id:50886)
Open House
This property has open houses!
2:00 pm
Ends at:4:00 pm
Property Details
| MLS® Number | E12575790 |
| Property Type | Single Family |
| Community Name | Guildwood |
| Equipment Type | Water Heater |
| Parking Space Total | 5 |
| Rental Equipment Type | Water Heater |
Building
| Bathroom Total | 3 |
| Bedrooms Above Ground | 3 |
| Bedrooms Below Ground | 2 |
| Bedrooms Total | 5 |
| Appliances | Blinds, Dishwasher, Dryer, Garage Door Opener, Stove, Washer, Window Coverings, Refrigerator |
| Architectural Style | Bungalow |
| Basement Features | Apartment In Basement, Separate Entrance |
| Basement Type | N/a, N/a |
| Construction Style Attachment | Semi-detached |
| Cooling Type | Central Air Conditioning |
| Exterior Finish | Stone, Brick |
| Foundation Type | Unknown |
| Half Bath Total | 1 |
| Heating Fuel | Natural Gas |
| Heating Type | Forced Air |
| Stories Total | 1 |
| Size Interior | 1,100 - 1,500 Ft2 |
| Type | House |
| Utility Water | Municipal Water |
Parking
| Garage |
Land
| Acreage | No |
| Sewer | Sanitary Sewer |
| Size Depth | 163 Ft ,4 In |
| Size Frontage | 29 Ft ,3 In |
| Size Irregular | 29.3 X 163.4 Ft |
| Size Total Text | 29.3 X 163.4 Ft |
Rooms
| Level | Type | Length | Width | Dimensions |
|---|---|---|---|---|
| Basement | Bathroom | Measurements not available | ||
| Basement | Recreational, Games Room | Measurements not available | ||
| Basement | Bedroom 4 | Measurements not available | ||
| Basement | Bedroom 5 | Measurements not available | ||
| Basement | Kitchen | Measurements not available | ||
| Main Level | Living Room | 8.86 m | 3.73 m | 8.86 m x 3.73 m |
| Main Level | Dining Room | 8.86 m | 3.73 m | 8.86 m x 3.73 m |
| Main Level | Kitchen | 4.9 m | 3.33 m | 4.9 m x 3.33 m |
| Main Level | Primary Bedroom | 4.39 m | 3.32 m | 4.39 m x 3.32 m |
| Main Level | Bedroom 2 | 3.23 m | 2.81 m | 3.23 m x 2.81 m |
| Main Level | Bedroom 3 | 3.33 m | 3.05 m | 3.33 m x 3.05 m |
https://www.realtor.ca/real-estate/29135984/30-greyabbey-trail-toronto-guildwood-guildwood
Contact Us
Contact us for more information
Jodh Toor
Salesperson
7780 Woodbine Ave Unit 15
Markham, Ontario L3R 2N7
(905) 604-6595
(905) 604-6795
HTTP://www.kennectrealty.c21.ca

